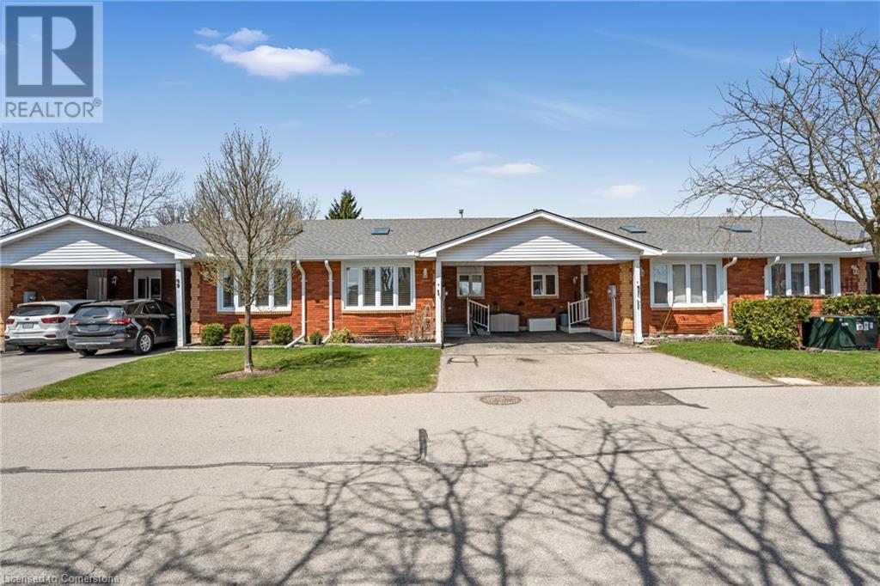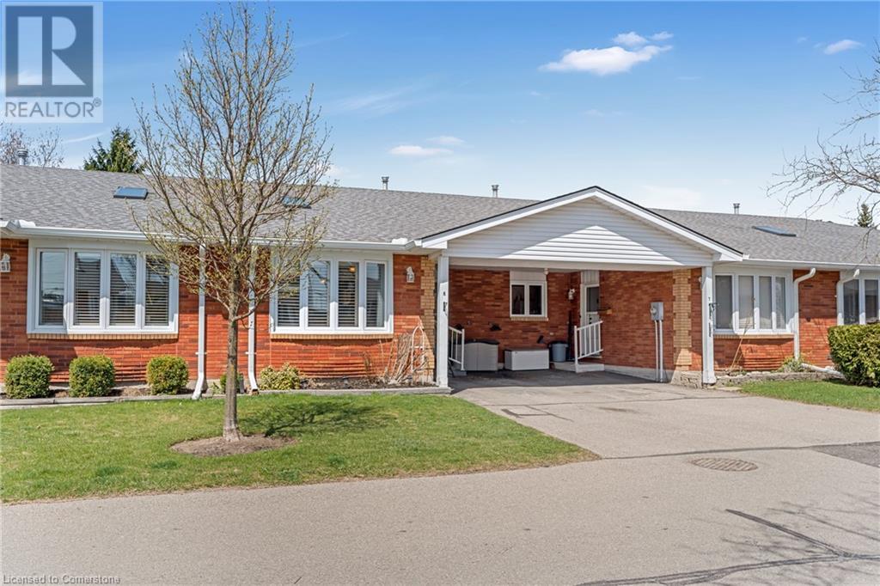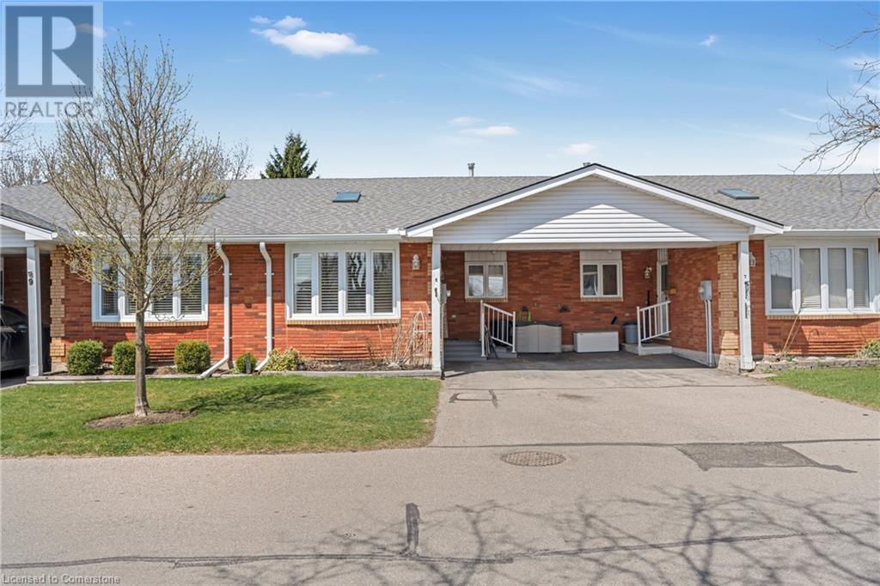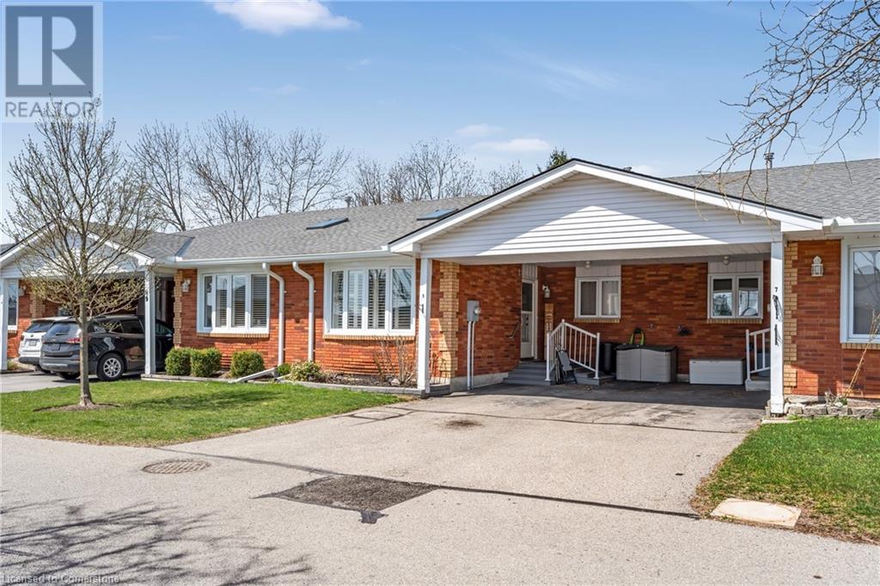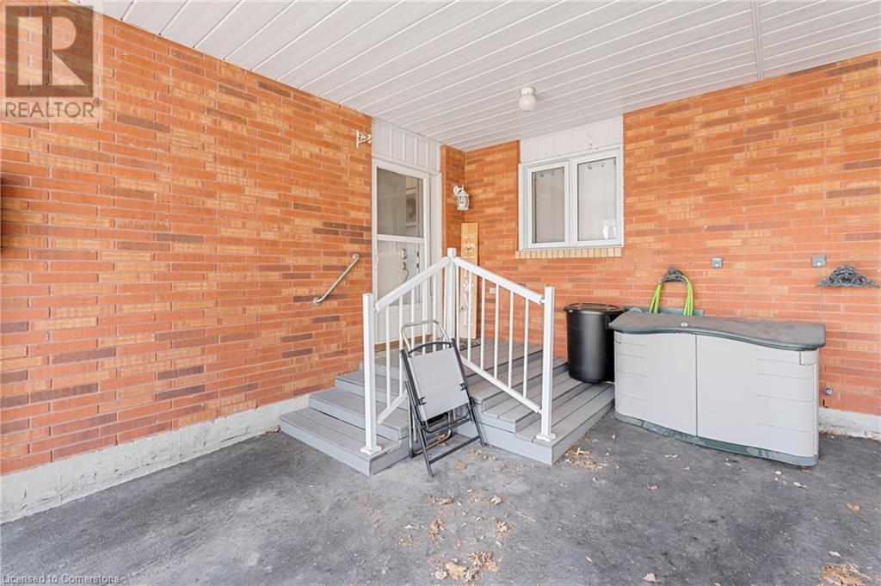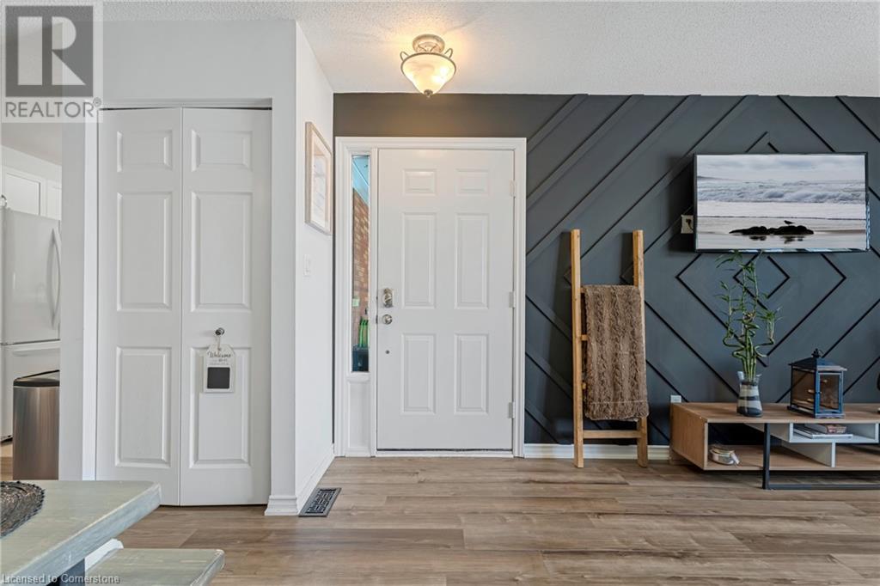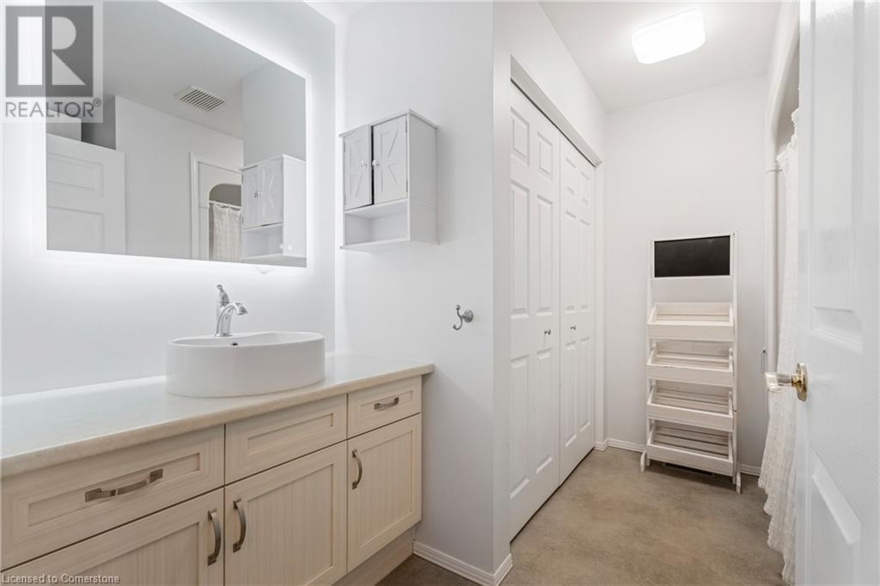Hamilton
Burlington
Niagara
31 Kinross St Street Unit# 8 Caledonia, Ontario N3W 1J7
$579,000Maintenance, Insurance, Parking
$350 Monthly
Maintenance, Insurance, Parking
$350 MonthlyWelcome to the ease and comfort of condo living in this immaculate, hard-to-find single-floor unit. This charming home boasts 3 bedrooms plus gym room in the basement, 2 full bathrooms, and a convenient main floor laundry room. The newly renovated, finished basement offers additional living space, perfect for entertaining or family gatherings. The open-concept layout features a spacious living room seamlessly connected to the dining area and updated kitchen, complete with a modern backsplash. One of the back bedrooms features patio doors leading to an expansive two-tier composite deck with durable aluminum railings—a perfect spot for relaxation or outdoor dining, requiring minimal maintenance. The large recreation room in the basement provides ample space for gatherings or personal hobbies. Additional updates include a refreshed bathroom vanity, central vacuum, and new windows installed in 2019. The roof shingles were replaced approximately 4 years ago, and the central air system was upgraded about 5 years ago, ensuring year-round comfort and peace of mind. (id:52581)
Property Details
| MLS® Number | 40720091 |
| Property Type | Single Family |
| Amenities Near By | Golf Nearby, Shopping |
| Community Features | Quiet Area |
| Equipment Type | Water Heater |
| Features | Southern Exposure |
| Parking Space Total | 2 |
| Rental Equipment Type | Water Heater |
Building
| Bathroom Total | 2 |
| Bedrooms Above Ground | 2 |
| Bedrooms Below Ground | 1 |
| Bedrooms Total | 3 |
| Appliances | Central Vacuum |
| Architectural Style | Bungalow |
| Basement Development | Finished |
| Basement Type | Full (finished) |
| Constructed Date | 1992 |
| Construction Style Attachment | Attached |
| Cooling Type | Central Air Conditioning |
| Exterior Finish | Aluminum Siding |
| Heating Fuel | Natural Gas |
| Stories Total | 1 |
| Size Interior | 1595 Sqft |
| Type | Row / Townhouse |
| Utility Water | Municipal Water |
Parking
| Attached Garage |
Land
| Access Type | Road Access |
| Acreage | No |
| Land Amenities | Golf Nearby, Shopping |
| Sewer | Municipal Sewage System |
| Size Total Text | Under 1/2 Acre |
| Zoning Description | R4 |
Rooms
| Level | Type | Length | Width | Dimensions |
|---|---|---|---|---|
| Basement | 3pc Bathroom | Measurements not available | ||
| Basement | Gym | 10'7'' x 9'7'' | ||
| Basement | Bedroom | 17'5'' x 11'11'' | ||
| Basement | Recreation Room | 25'0'' x 11'7'' | ||
| Main Level | 4pc Bathroom | Measurements not available | ||
| Main Level | Bedroom | 12'4'' x 10'0'' | ||
| Main Level | Primary Bedroom | 15'5'' x 12'3'' | ||
| Main Level | Kitchen | 8'4'' x 9'10'' | ||
| Main Level | Dining Room | 13'4'' x 12'9'' | ||
| Main Level | Living Room | 15'6'' x 12'5'' |
https://www.realtor.ca/real-estate/28195057/31-kinross-st-street-unit-8-caledonia


