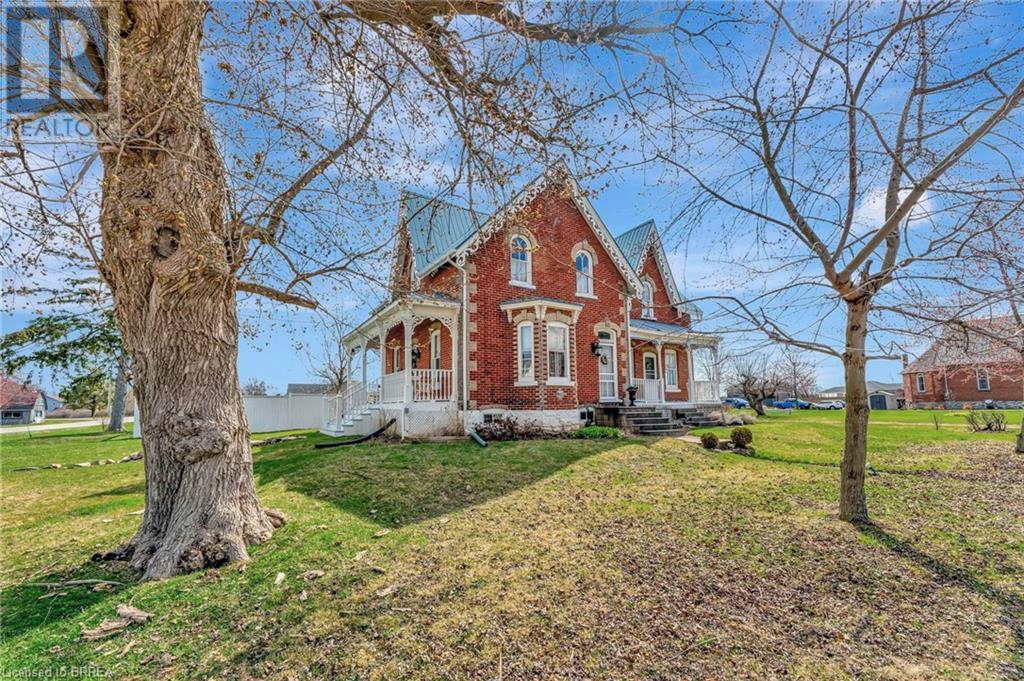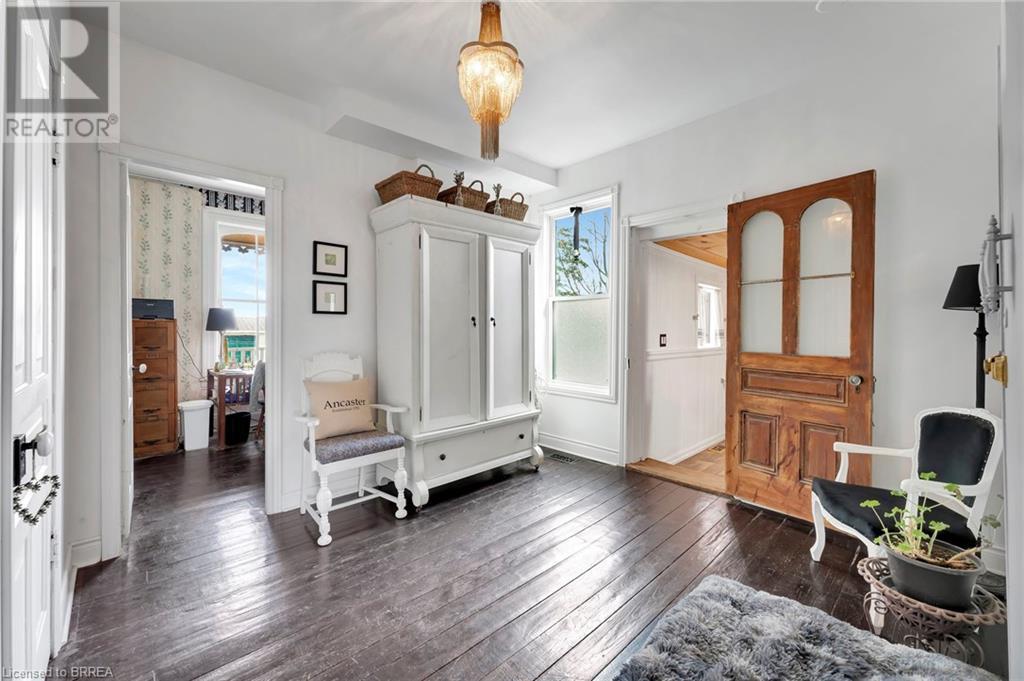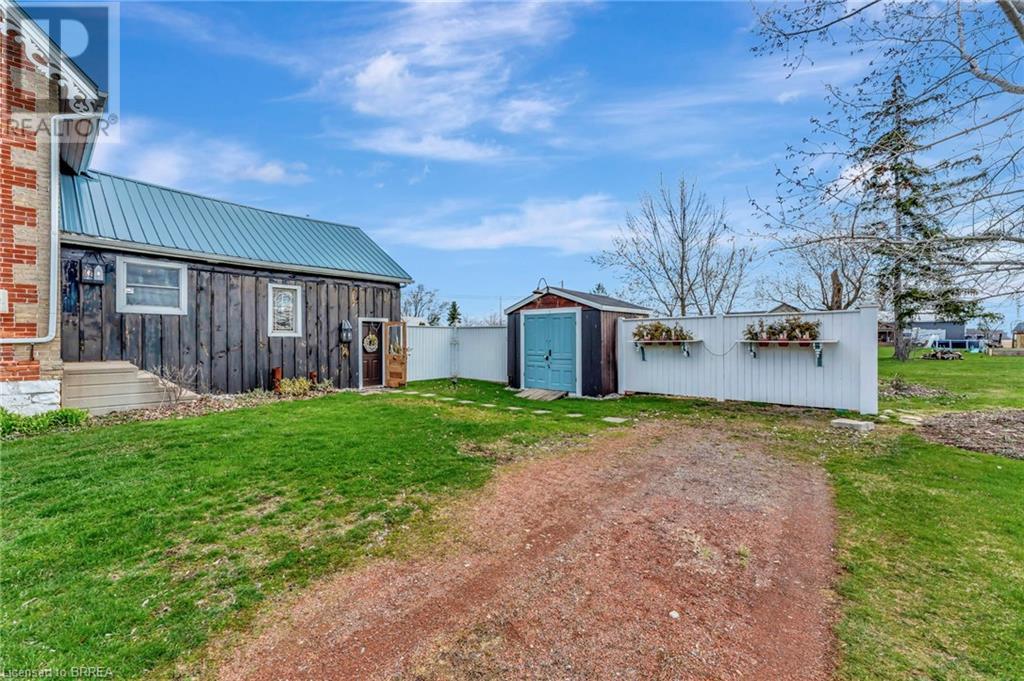Hamilton
Burlington
Niagara
1204 Kohler Road Cayuga, Ontario N0A 1E0
$800,000
Step into timeless elegance with this stunning century home, nestled on just under an acre and located only minutes from the heart of downtown Cayuga. Tastefully updated while keeping classic charm and character throughout. Ideal for large families, savvy investors, or anyone in need of multiple rooms for work, hobbies, or entertaining, this home offers incredible versatility. Offering 5 bedrooms, 2 full bathrooms, two inviting living areas, a well-appointed kitchen, and a dedicated dining room—this home truly has it all. The outdoor space is just as impressive, featuring a fully fenced backyard, beautifully landscaped gardens, and multiple charming covered porches perfect for morning coffee or evening relaxation. Recent upgrades include a new furnace, owned hot water heater, durable metal roof, updated septic system, backyard fencing, cistern, and refreshed porch stairs facing Link Road. Don't miss your chance to own this picture-perfect property! (id:52581)
Open House
This property has open houses!
2:00 pm
Ends at:4:00 pm
Property Details
| MLS® Number | 40719707 |
| Property Type | Single Family |
| Community Features | Quiet Area |
| Features | Country Residential |
| Parking Space Total | 6 |
| Structure | Shed, Porch |
Building
| Bathroom Total | 2 |
| Bedrooms Above Ground | 5 |
| Bedrooms Total | 5 |
| Appliances | Dishwasher, Refrigerator, Stove |
| Architectural Style | 2 Level |
| Basement Development | Unfinished |
| Basement Type | Full (unfinished) |
| Construction Style Attachment | Detached |
| Cooling Type | None |
| Exterior Finish | Brick |
| Fire Protection | Smoke Detectors |
| Foundation Type | Stone |
| Heating Fuel | Natural Gas |
| Heating Type | Forced Air |
| Stories Total | 2 |
| Size Interior | 2516 Sqft |
| Type | House |
| Utility Water | Cistern |
Land
| Acreage | No |
| Sewer | Septic System |
| Size Depth | 170 Ft |
| Size Frontage | 189 Ft |
| Size Total Text | 1/2 - 1.99 Acres |
| Zoning Description | H A11f2 |
Rooms
| Level | Type | Length | Width | Dimensions |
|---|---|---|---|---|
| Second Level | Bonus Room | 11'8'' x 21'7'' | ||
| Second Level | Bedroom | 7'3'' x 9'6'' | ||
| Second Level | Bedroom | 7'3'' x 11'10'' | ||
| Second Level | 3pc Bathroom | 12'1'' x 7'1'' | ||
| Second Level | Primary Bedroom | 14'11'' x 14'7'' | ||
| Second Level | Bedroom | 9'7'' x 10'9'' | ||
| Main Level | Foyer | 6'8'' x 13'7'' | ||
| Main Level | Living Room | 14'11'' x 17'11'' | ||
| Main Level | Family Room | 19'3'' x 11'8'' | ||
| Main Level | Dining Room | 17'7'' x 9'8'' | ||
| Main Level | Other | 12'11'' x 13'0'' | ||
| Main Level | Bedroom | 8'9'' x 10'6'' | ||
| Main Level | 4pc Bathroom | 10'9'' x 9'7'' | ||
| Main Level | Kitchen | 13'4'' x 16'11'' |
https://www.realtor.ca/real-estate/28203726/1204-kohler-road-cayuga










































