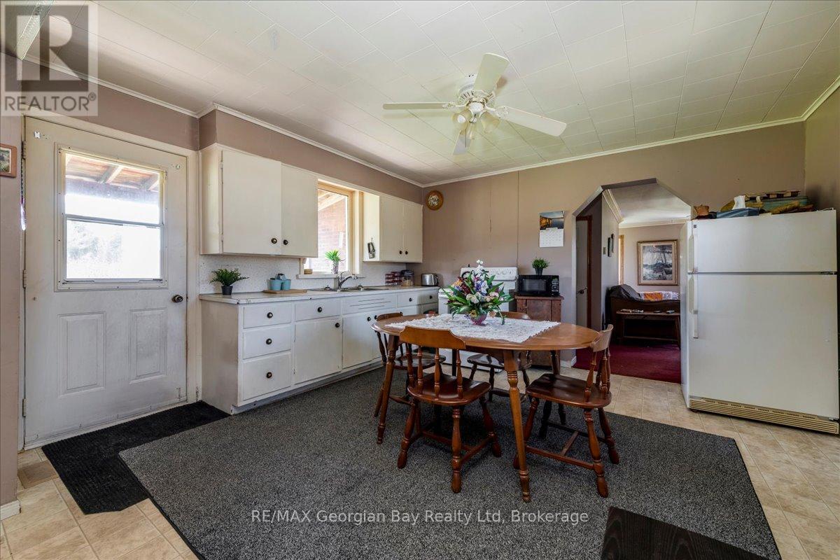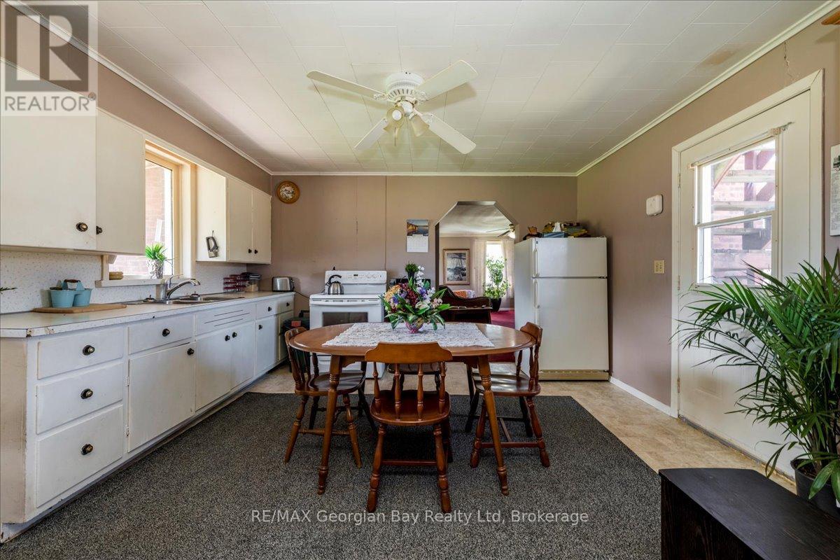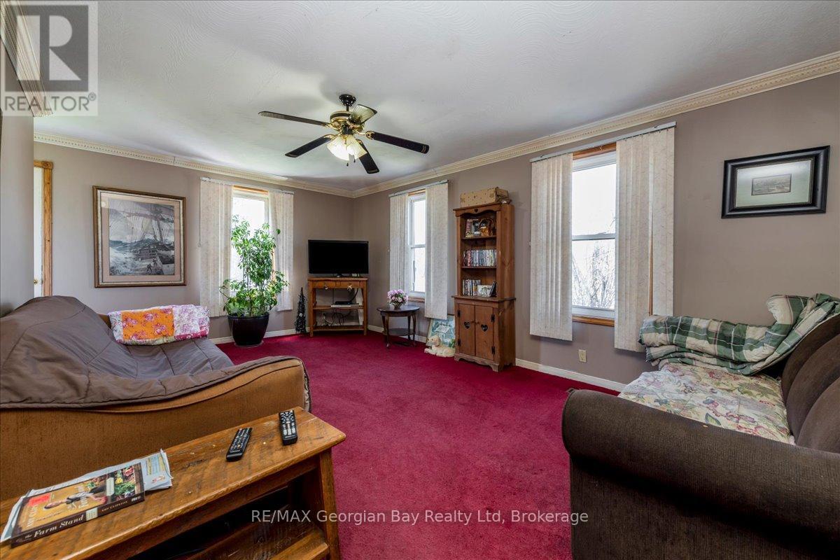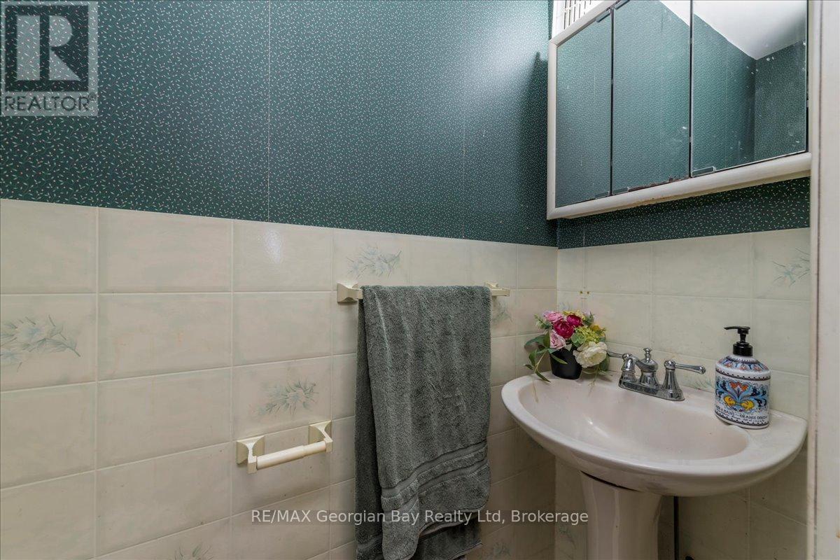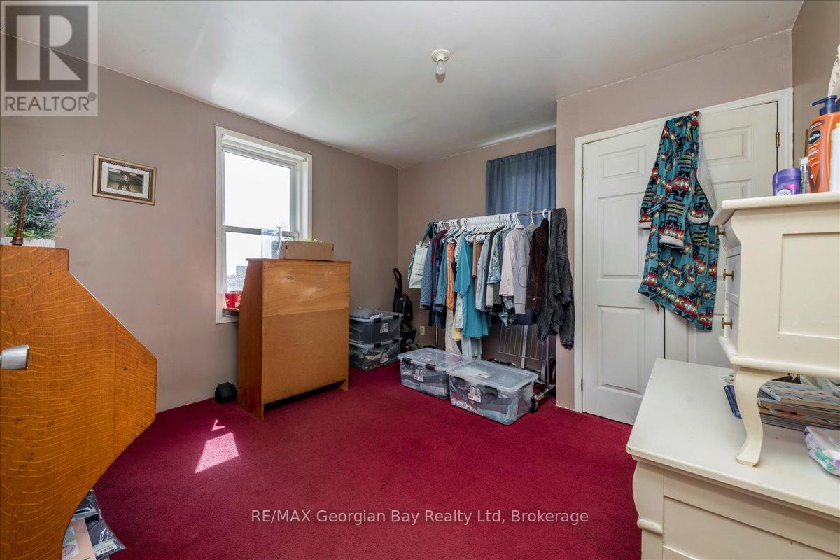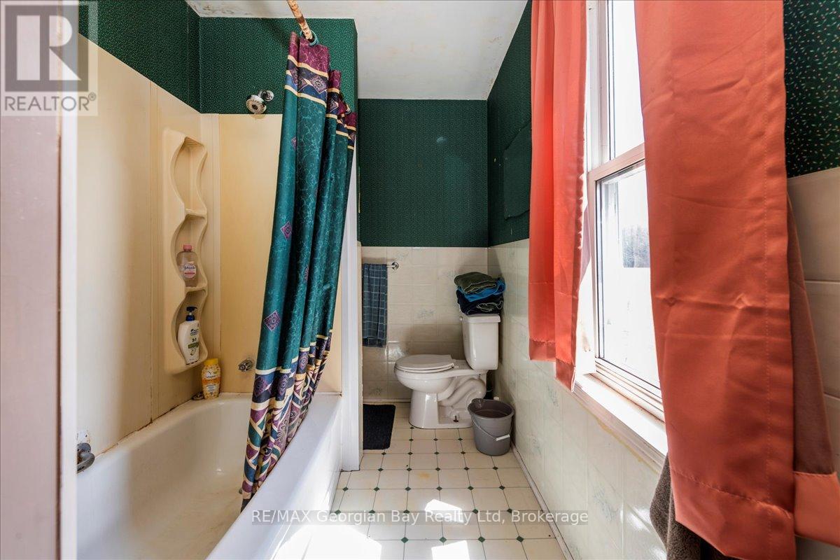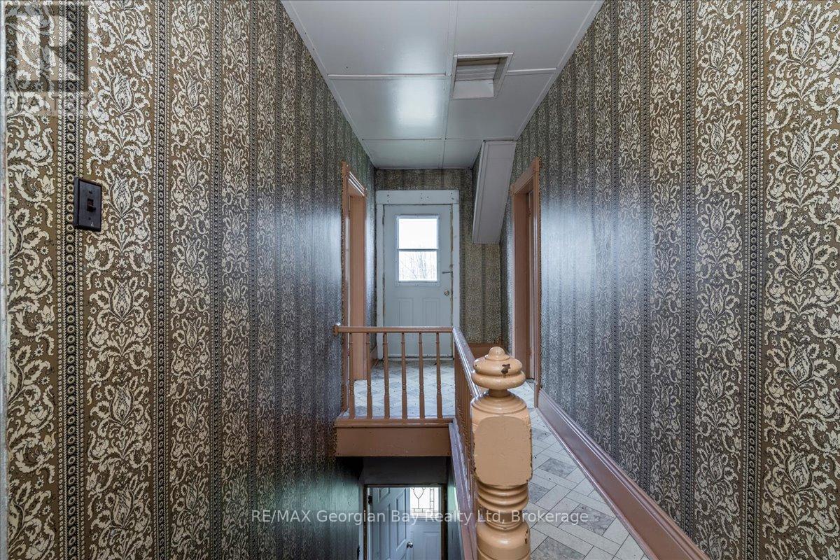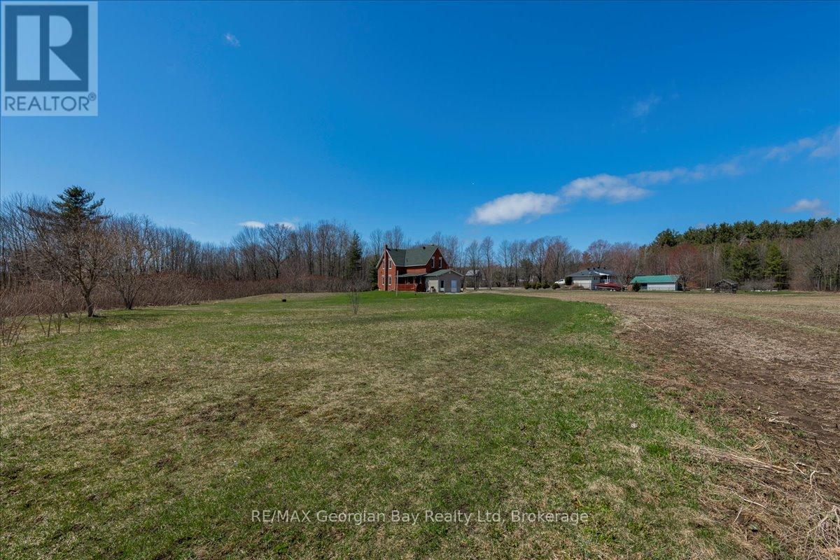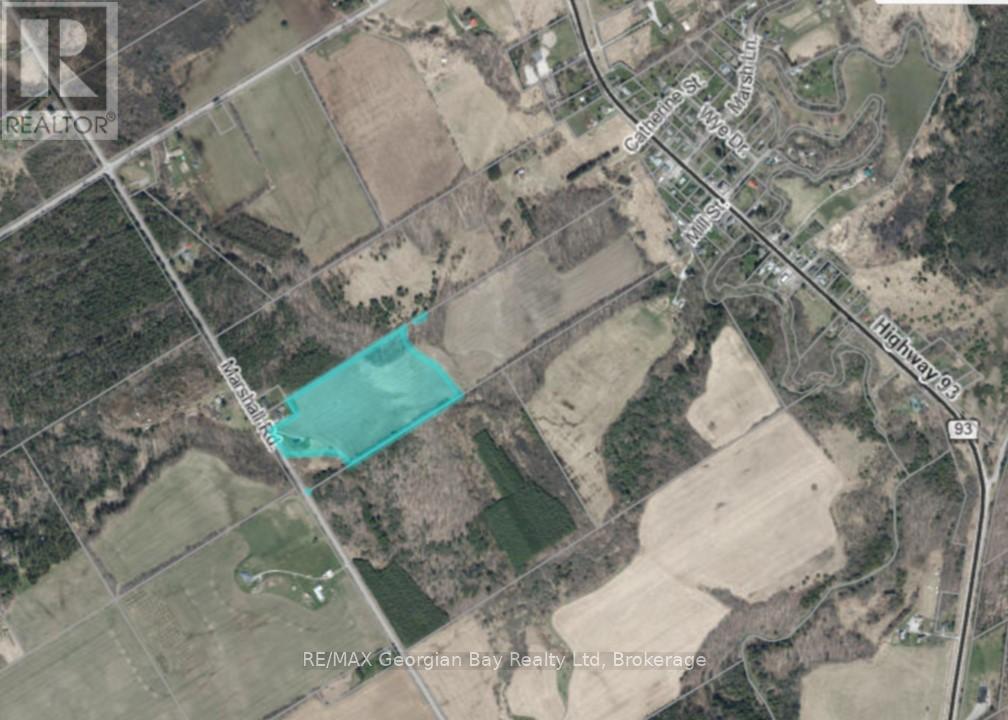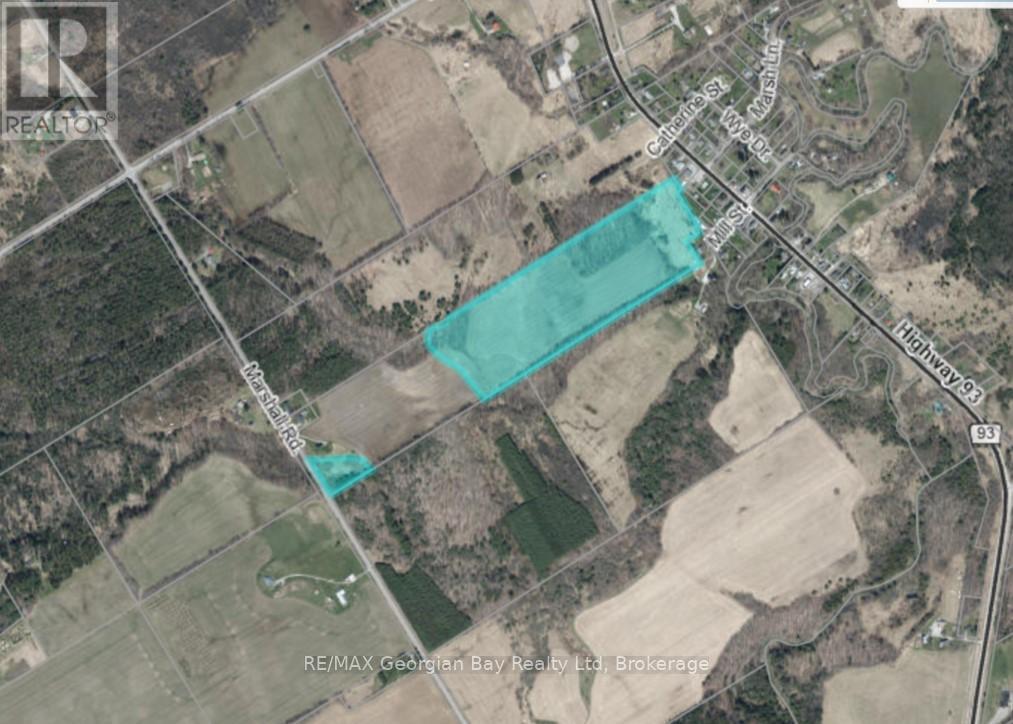4 Bedroom
3 Bathroom
1500 - 2000 sqft
Forced Air
Acreage
$975,000
Discover this charming brick home set on over 50 acres of partially cleared land, zoned for agricultural and green space. This property features four bedrooms and three bathrooms, with kitchens on both the main and second floors, making it perfect for in-laws or separate living quarters for an older teenager. Built over 100 years ago, the home has been well-loved and offers huge potential for your personal touch. The main floor features a master bedroom with a 4-piece ensuite, a 2 pc powder room, a bright open kitchen, a large bright living room, and a bonus sitting room. Upstairs, you will find a second apartment-sized kitchen, 3 additional bedrooms, a 3-piece bath, and a living room. Other features include forced air - propane heat, a new furnace (installed in 2022), a drilled well, septic system, and ample storage space. The land boasts a large, cleared area with endless possibilities, mature trees, and two creeks that create a beautiful backdrop for exploring your acreage. Create your own paradise just minutes from town amenities! This property is one of a kind and won't last long. Don't wait! (id:52581)
Property Details
|
MLS® Number
|
S12105525 |
|
Property Type
|
Single Family |
|
Community Name
|
Rural Tiny |
|
Amenities Near By
|
Hospital |
|
Community Features
|
School Bus |
|
Easement
|
Environment Protected |
|
Equipment Type
|
Propane Tank |
|
Features
|
Wooded Area, Irregular Lot Size, Partially Cleared, Country Residential |
|
Parking Space Total
|
6 |
|
Rental Equipment Type
|
Propane Tank |
|
Structure
|
Porch, Shed |
Building
|
Bathroom Total
|
3 |
|
Bedrooms Above Ground
|
4 |
|
Bedrooms Total
|
4 |
|
Age
|
100+ Years |
|
Appliances
|
Stove, Refrigerator |
|
Basement Development
|
Unfinished |
|
Basement Type
|
N/a (unfinished) |
|
Exterior Finish
|
Brick |
|
Foundation Type
|
Stone |
|
Half Bath Total
|
1 |
|
Heating Fuel
|
Propane |
|
Heating Type
|
Forced Air |
|
Stories Total
|
2 |
|
Size Interior
|
1500 - 2000 Sqft |
|
Type
|
House |
Parking
Land
|
Access Type
|
Year-round Access |
|
Acreage
|
Yes |
|
Land Amenities
|
Hospital |
|
Sewer
|
Septic System |
|
Size Depth
|
2864 Ft ,2 In |
|
Size Frontage
|
532 Ft ,7 In |
|
Size Irregular
|
532.6 X 2864.2 Ft ; See Realtor Remarks |
|
Size Total Text
|
532.6 X 2864.2 Ft ; See Realtor Remarks|50 - 100 Acres |
|
Surface Water
|
River/stream |
|
Zoning Description
|
A & Gl |
Rooms
| Level |
Type |
Length |
Width |
Dimensions |
|
Second Level |
Bedroom 2 |
3.048 m |
3.353 m |
3.048 m x 3.353 m |
|
Second Level |
Bedroom 3 |
2.134 m |
2.743 m |
2.134 m x 2.743 m |
|
Second Level |
Bedroom 4 |
2.438 m |
3.353 m |
2.438 m x 3.353 m |
|
Second Level |
Bathroom |
1.829 m |
1.707 m |
1.829 m x 1.707 m |
|
Second Level |
Kitchen |
4.267 m |
1.707 m |
4.267 m x 1.707 m |
|
Second Level |
Dining Room |
4.877 m |
4.267 m |
4.877 m x 4.267 m |
|
Second Level |
Living Room |
2.743 m |
3.353 m |
2.743 m x 3.353 m |
|
Main Level |
Kitchen |
3.962 m |
4.267 m |
3.962 m x 4.267 m |
|
Main Level |
Living Room |
3.658 m |
5.791 m |
3.658 m x 5.791 m |
|
Main Level |
Sitting Room |
2.438 m |
4.267 m |
2.438 m x 4.267 m |
|
Main Level |
Primary Bedroom |
3.353 m |
3.536 m |
3.353 m x 3.536 m |
|
Main Level |
Bathroom |
1.707 m |
2.438 m |
1.707 m x 2.438 m |
|
Main Level |
Bathroom |
1.524 m |
2.134 m |
1.524 m x 2.134 m |
|
Main Level |
Other |
3.536 m |
4.267 m |
3.536 m x 4.267 m |
Utilities
|
Cable
|
Available |
|
Electricity Connected
|
Connected |
|
Wireless
|
Available |
|
Telephone
|
Nearby |
https://www.realtor.ca/real-estate/28218560/579-marshall-road-tiny-rural-tiny




