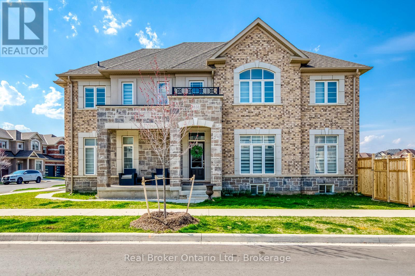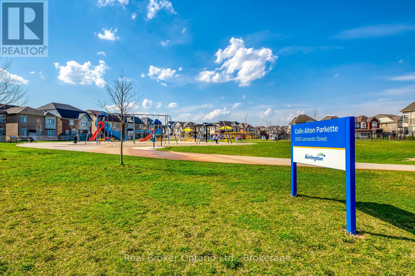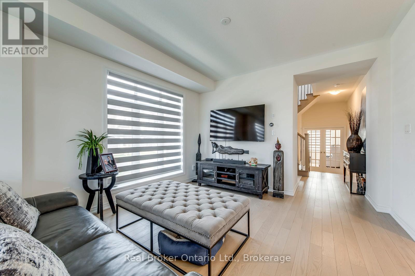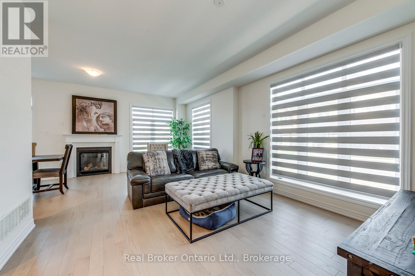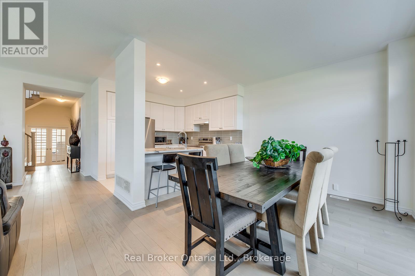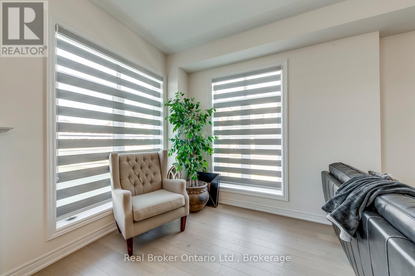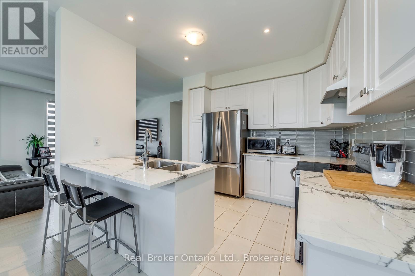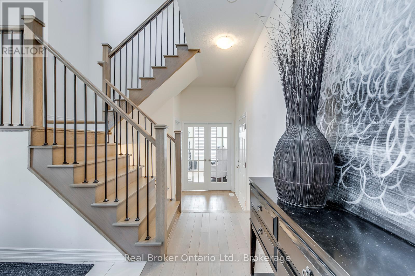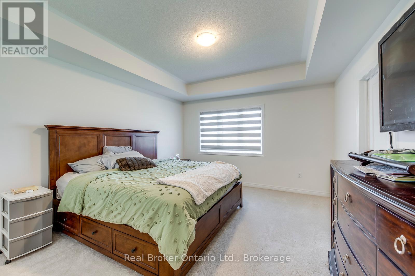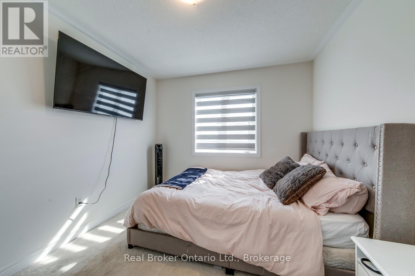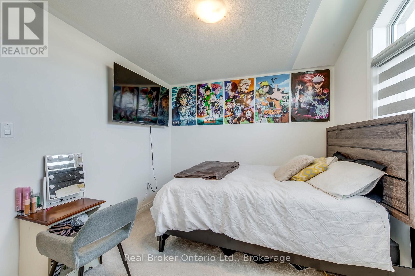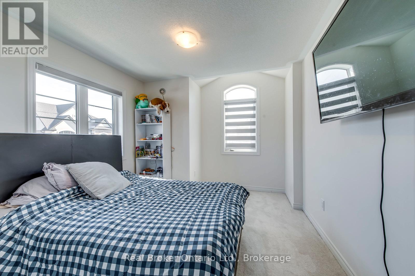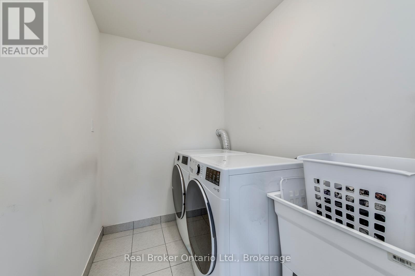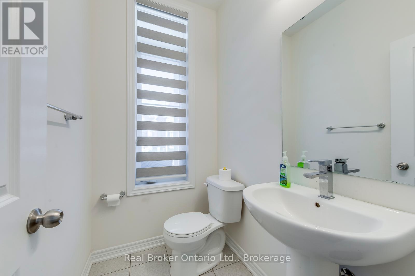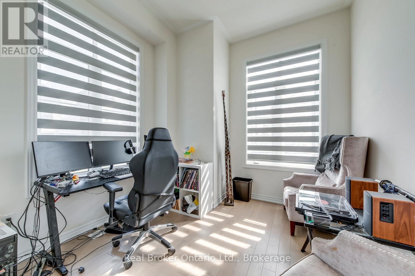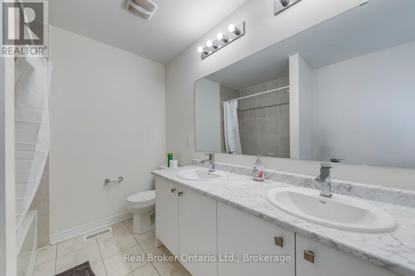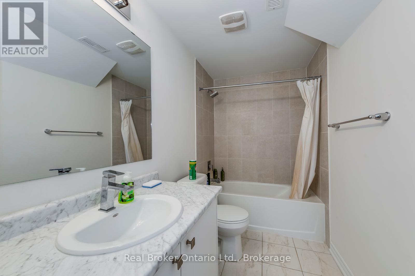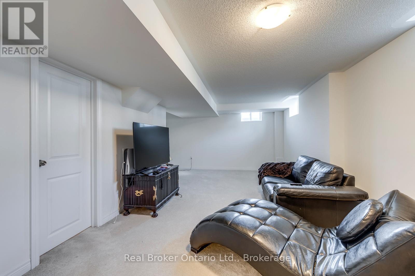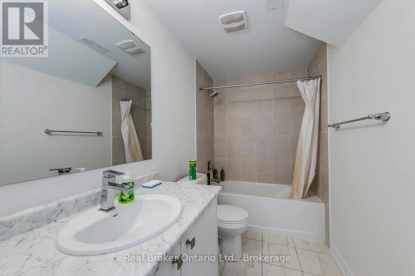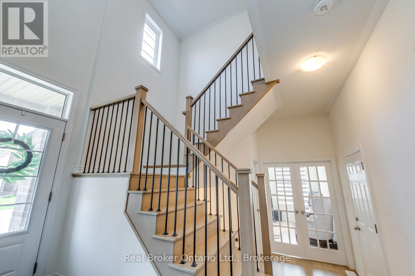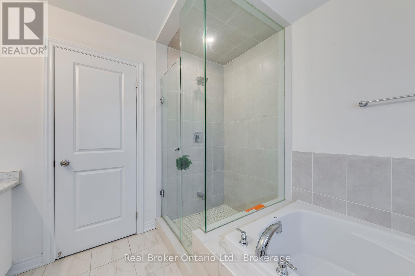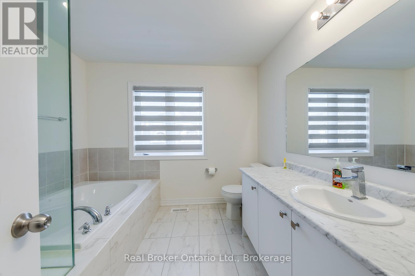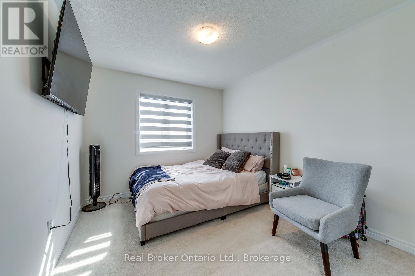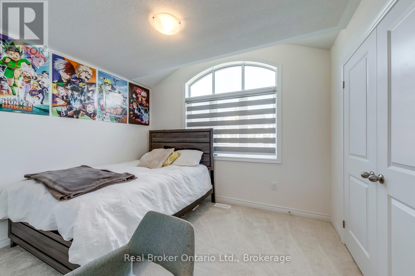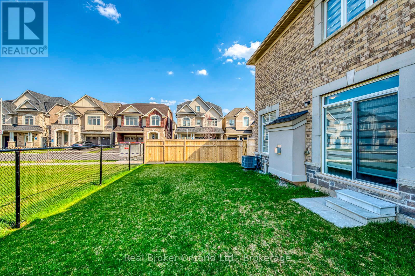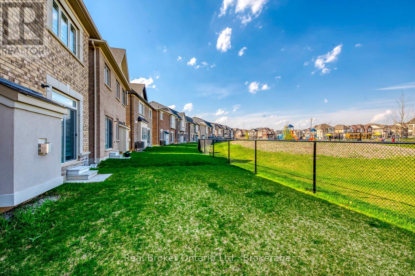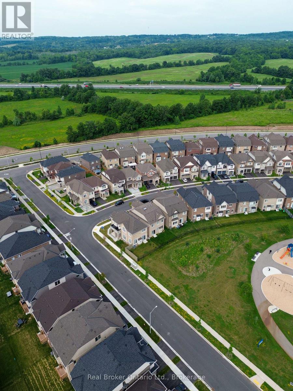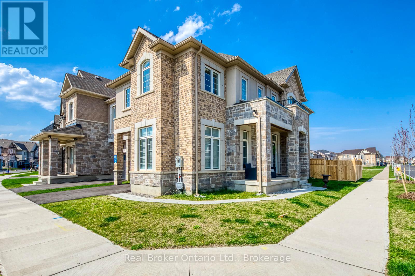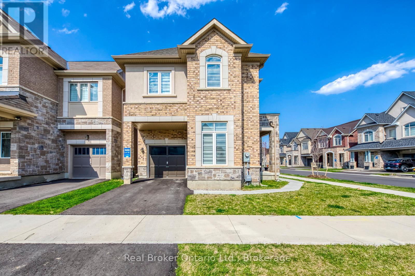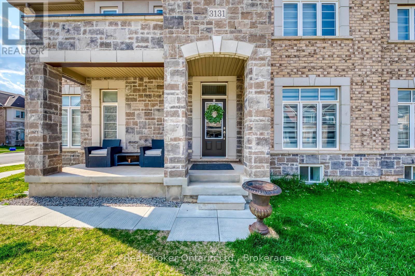Hamilton
Burlington
Niagara
3131 Goodyear Road Burlington (Alton), Ontario L7M 0Z9
$1,599,000
Incredible Value in Prime Alton Village Located on a premium corner lot that backs directly onto a child and dog friendly park, this spacious 4-bedroom two-storey home offers outstanding value in one of Burlington's most desirable neighbourhoods. A bright and cheerful great room creates the perfect hub for everyday living and entertaining - a warm, family-friendly space you'll love spending time in. The main floor also features an inviting office or library, ideal for working or studying from home. Light, neutral finishes throughout create a bright, timeless interior that's easy to make your own. Upstairs, you'll find a thoughtfully designed layout with a convenient second-floor laundry area, a spacious primary bedroom with its own ensuite, plus three additional generously sized bedrooms and a second full bathroom perfect for family living. The fully finished basement includes a full bathroom, adding flexible living space for guests, recreation, or extended family. With its unbeatable location, functional layout, and stylish touches, this home is a rare opportunity in Alton Village and one of the best values currently on the market. (id:52581)
Open House
This property has open houses!
2:00 pm
Ends at:4:00 pm
Property Details
| MLS® Number | W12105471 |
| Property Type | Single Family |
| Community Name | Alton |
| Features | Irregular Lot Size |
| Parking Space Total | 2 |
Building
| Bathroom Total | 4 |
| Bedrooms Above Ground | 4 |
| Bedrooms Total | 4 |
| Appliances | Dryer, Stove, Washer, Window Coverings, Refrigerator |
| Basement Development | Finished |
| Basement Type | N/a (finished) |
| Construction Style Attachment | Detached |
| Cooling Type | Central Air Conditioning |
| Exterior Finish | Brick, Stucco |
| Fireplace Present | Yes |
| Foundation Type | Poured Concrete |
| Half Bath Total | 1 |
| Heating Fuel | Natural Gas |
| Heating Type | Forced Air |
| Stories Total | 2 |
| Size Interior | 2000 - 2500 Sqft |
| Type | House |
| Utility Water | Municipal Water |
Parking
| Attached Garage | |
| Garage |
Land
| Acreage | No |
| Sewer | Sanitary Sewer |
| Size Depth | 85 Ft ,10 In |
| Size Frontage | 37 Ft ,10 In |
| Size Irregular | 37.9 X 85.9 Ft |
| Size Total Text | 37.9 X 85.9 Ft |
| Zoning Description | Ral1 |
Rooms
| Level | Type | Length | Width | Dimensions |
|---|---|---|---|---|
| Second Level | Primary Bedroom | 3.86 m | 4.57 m | 3.86 m x 4.57 m |
| Second Level | Bedroom | 3.05 m | 3.56 m | 3.05 m x 3.56 m |
| Second Level | Bedroom | 3.05 m | 3.51 m | 3.05 m x 3.51 m |
| Second Level | Bedroom | 3.15 m | 3.56 m | 3.15 m x 3.56 m |
| Basement | Recreational, Games Room | 6.4 m | 8.38 m | 6.4 m x 8.38 m |
| Main Level | Great Room | 6.81 m | 3.2 m | 6.81 m x 3.2 m |
| Main Level | Kitchen | 3.05 m | 3.05 m | 3.05 m x 3.05 m |
| Main Level | Dining Room | 3.81 m | 4.37 m | 3.81 m x 4.37 m |
| Main Level | Library | 3.05 m | 2.74 m | 3.05 m x 2.74 m |
https://www.realtor.ca/real-estate/28218410/3131-goodyear-road-burlington-alton-alton


