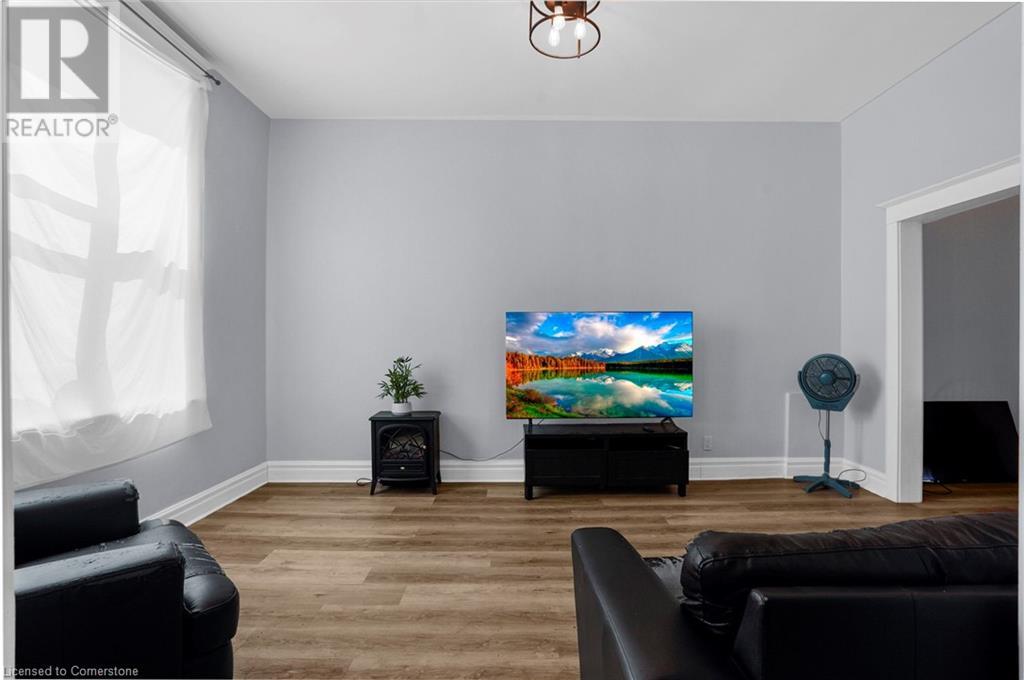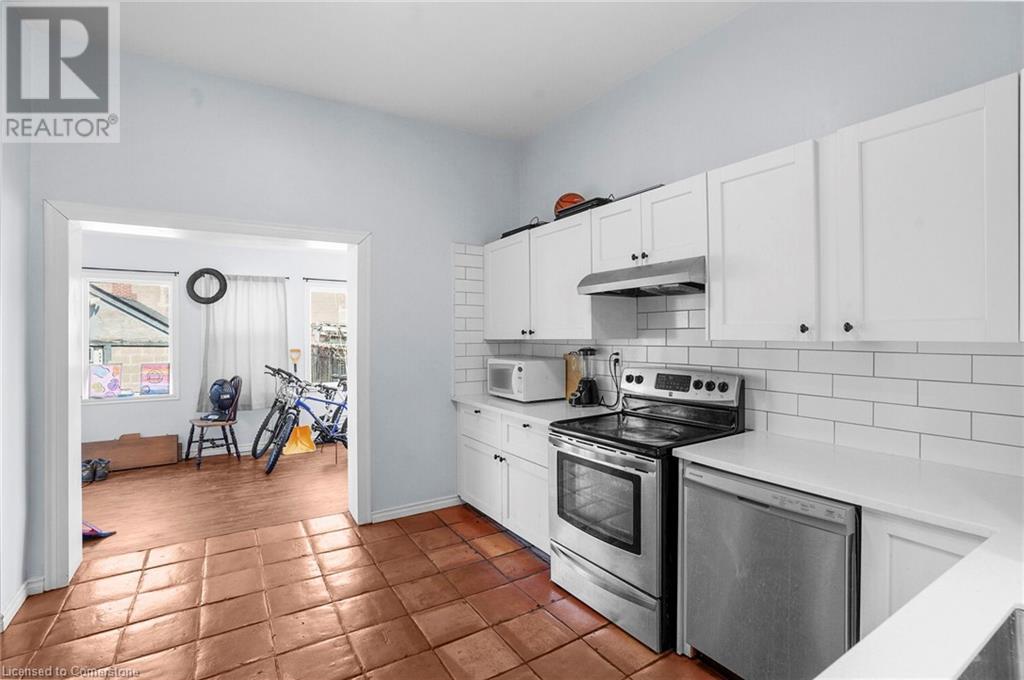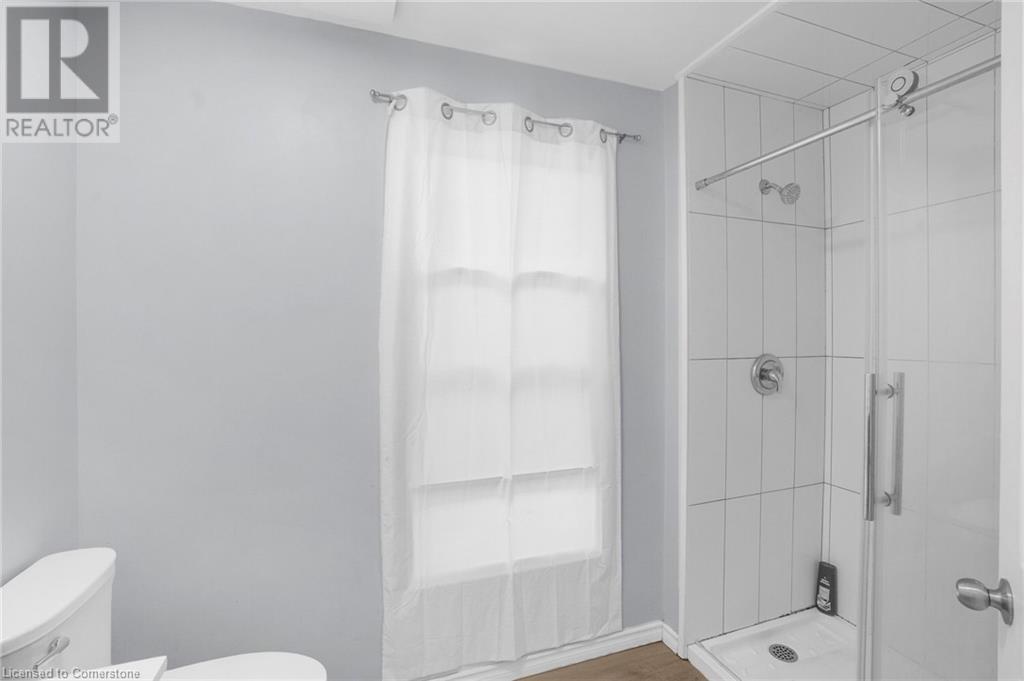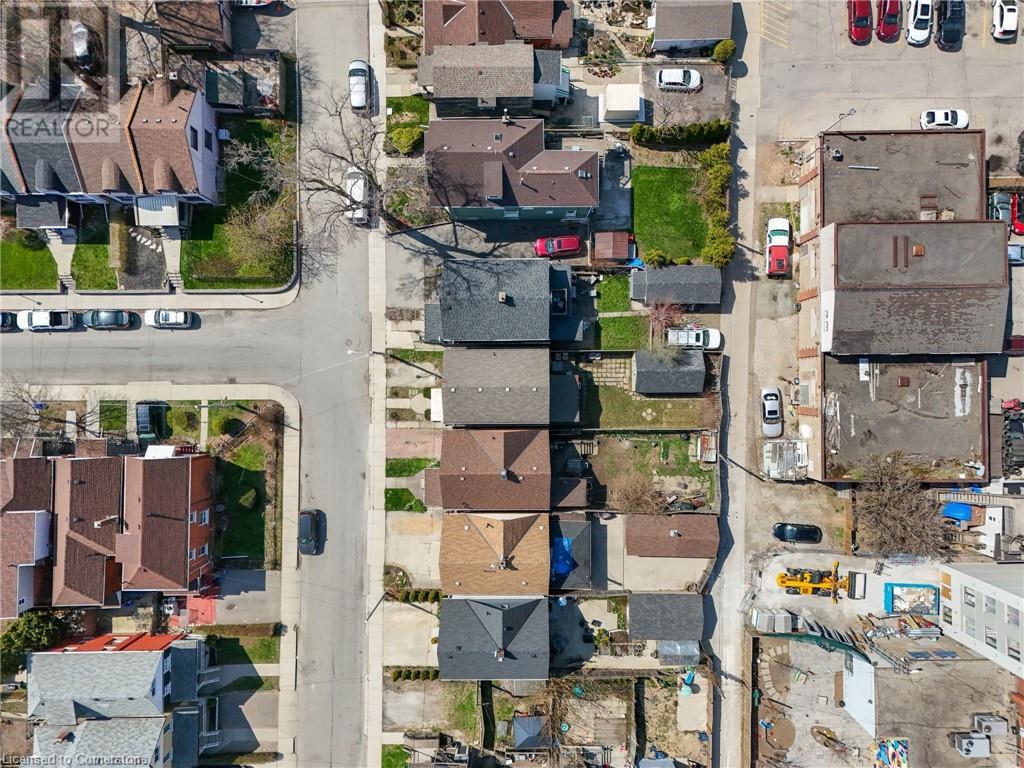Hamilton
Burlington
Niagara
11 Wright Avenue Hamilton, Ontario L8L 2T5
3 Bedroom
1 Bathroom
1401 sqft
2 Level
Central Air Conditioning
$579,900
Well-appointed 3-bedroom home, located on quiet cul de sac in the heart of Hamilton. Main floor features high ceilings and additional bonus sunroom. Basement offers side entrance, with framing work completed for a 1-bedroom unit. Detached garage back of property with endless possibilities. (id:52581)
Property Details
| MLS® Number | 40721624 |
| Property Type | Single Family |
| Features | Paved Driveway, Gazebo |
| Parking Space Total | 1 |
| Structure | Shed |
Building
| Bathroom Total | 1 |
| Bedrooms Above Ground | 3 |
| Bedrooms Total | 3 |
| Appliances | Dishwasher, Refrigerator, Stove |
| Architectural Style | 2 Level |
| Basement Development | Unfinished |
| Basement Type | Full (unfinished) |
| Construction Material | Wood Frame |
| Construction Style Attachment | Detached |
| Cooling Type | Central Air Conditioning |
| Exterior Finish | Brick, Wood |
| Foundation Type | Block |
| Heating Fuel | Natural Gas |
| Stories Total | 2 |
| Size Interior | 1401 Sqft |
| Type | House |
| Utility Water | Municipal Water |
Parking
| Detached Garage |
Land
| Acreage | No |
| Sewer | Municipal Sewage System |
| Size Depth | 100 Ft |
| Size Frontage | 26 Ft |
| Size Total Text | Under 1/2 Acre |
| Zoning Description | D |
Rooms
| Level | Type | Length | Width | Dimensions |
|---|---|---|---|---|
| Second Level | 3pc Bathroom | Measurements not available | ||
| Second Level | Bedroom | 8'4'' x 12'8'' | ||
| Second Level | Bedroom | 8'4'' x 12'8'' | ||
| Second Level | Bedroom | 12'8'' x 12'11'' | ||
| Main Level | Laundry Room | Measurements not available | ||
| Main Level | Sunroom | 11'0'' x 8'9'' | ||
| Main Level | Kitchen | 12'5'' x 10'3'' | ||
| Main Level | Dining Room | 12'1'' x 8'8'' | ||
| Main Level | Living Room | 16'0'' x 10'7'' |
https://www.realtor.ca/real-estate/28217696/11-wright-avenue-hamilton


























