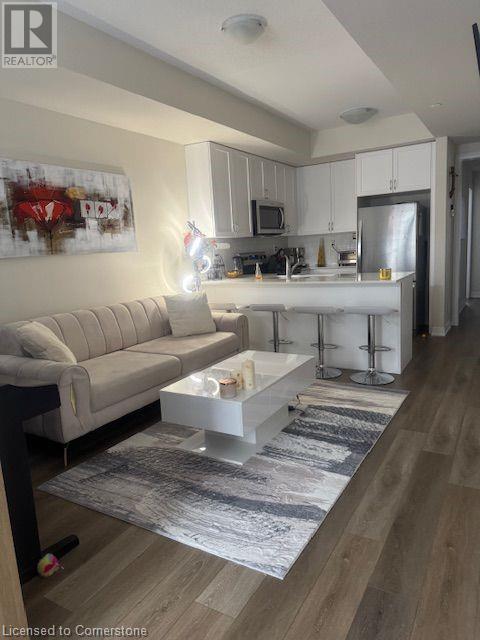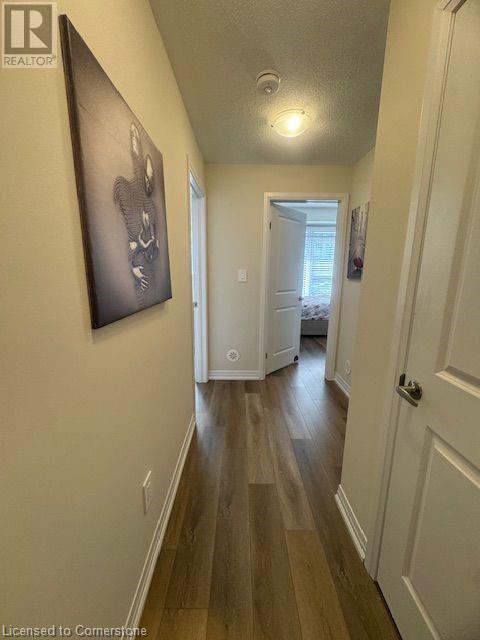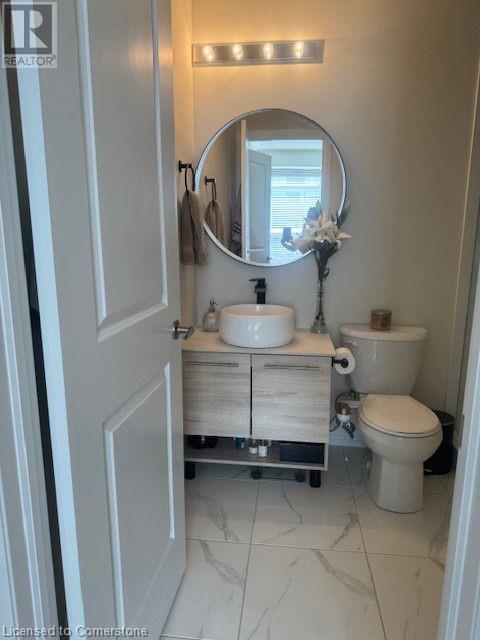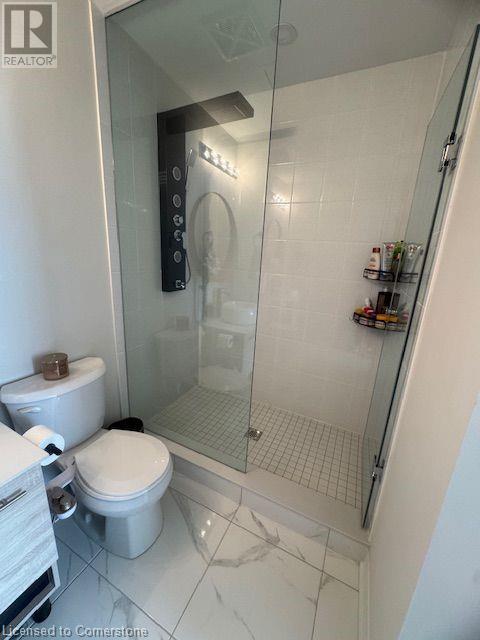Hamilton
Burlington
Niagara
1593 Rose Way Milton, Ontario L9E 1N4
2 Bedroom
2 Bathroom
950 sqft
Fireplace
Central Air Conditioning
Forced Air
$2,800 Monthly
Experience modern living in this stunning 2-bedroom stacked condo in Milton! Enjoy abundant natural light. The open-concept layout features a fully upgraded kitchen with stainless steel appliances and expansive windows. Conveniently located near Highways 401 and 407, the property includes parking, and visitor parking. Perfect blend of style, functionality, and convenience - rent now! (id:52581)
Property Details
| MLS® Number | 40721335 |
| Property Type | Single Family |
| Amenities Near By | Hospital, Park, Public Transit, Schools |
| Features | Corner Site, Balcony, Automatic Garage Door Opener |
| Parking Space Total | 1 |
| View Type | City View |
Building
| Bathroom Total | 2 |
| Bedrooms Above Ground | 2 |
| Bedrooms Total | 2 |
| Appliances | Dishwasher, Dryer, Refrigerator, Stove, Washer, Microwave Built-in |
| Basement Type | None |
| Construction Style Attachment | Attached |
| Cooling Type | Central Air Conditioning |
| Exterior Finish | Brick, Stucco |
| Fire Protection | Smoke Detectors |
| Fireplace Present | Yes |
| Fireplace Total | 1 |
| Heating Fuel | Natural Gas |
| Heating Type | Forced Air |
| Stories Total | 1 |
| Size Interior | 950 Sqft |
| Type | Apartment |
| Utility Water | Municipal Water |
Parking
| Underground | |
| Visitor Parking |
Land
| Access Type | Road Access |
| Acreage | No |
| Land Amenities | Hospital, Park, Public Transit, Schools |
| Sewer | Municipal Sewage System |
| Size Total Text | Under 1/2 Acre |
| Zoning Description | R |
Rooms
| Level | Type | Length | Width | Dimensions |
|---|---|---|---|---|
| Main Level | 4pc Bathroom | Measurements not available | ||
| Main Level | Full Bathroom | Measurements not available | ||
| Main Level | Bedroom | 11'5'' x 9'5'' | ||
| Main Level | Primary Bedroom | 16'5'' x 9'5'' | ||
| Main Level | Kitchen | 8'5'' x 10'5'' | ||
| Main Level | Living Room/dining Room | 18'5'' x 10'5'' |
https://www.realtor.ca/real-estate/28217636/1593-rose-way-milton




























