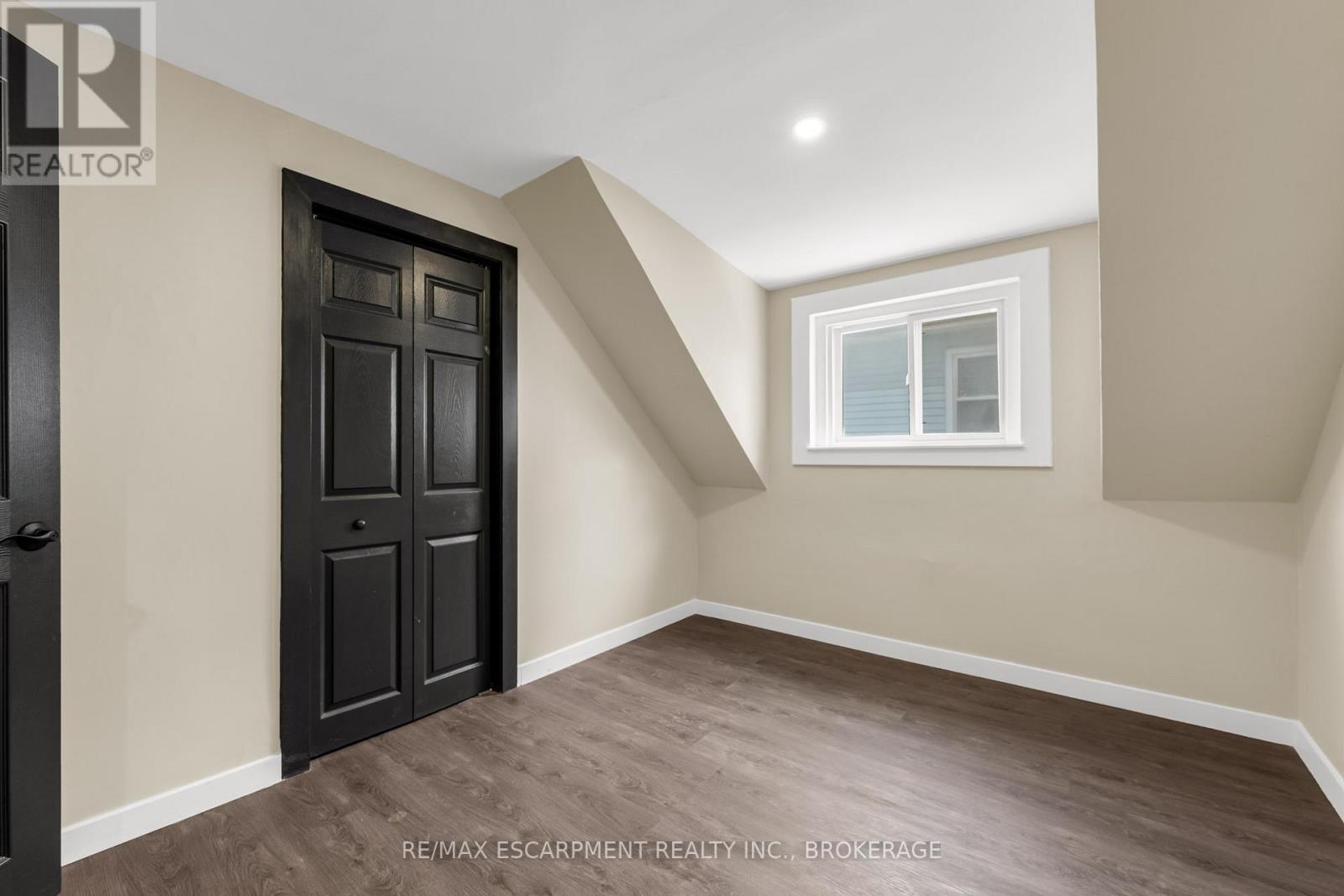Hamilton
Burlington
Niagara
26 Dacotah Street St. Catharines (Downtown), Ontario L2R 1Z4
$574,000
Turnkey Duplex with ADU Potential in Midtown St. Catharines. This fully renovated duplex is a smart addition to any portfolio, ideally located near the QEW, Hwy 406, downtown, transit, and shopping. Each unit offers 2 bedrooms and a 3-piece bath, with private outdoor space (a main-floor patio and second-floor balcony), plus shared coin laundry in the basement. Recent upgrades include new flooring, two brand-new kitchens, fully renovated bathrooms, modern lighting, fresh paint, and a new back entry door for the lower unit, making this a true move-in-ready investment. Situated on a 40 x 132 ft. lot, this property may qualify for the City of St. Catharines ADU Grant Program, offering up to $80,000 in funding for an Additional Dwelling Unit. (Buyer to verify eligibility with the City.) Live in one, rent the other, or lease both. This duplex is ready to deliver. (id:52581)
Property Details
| MLS® Number | X12105063 |
| Property Type | Multi-family |
| Community Name | 451 - Downtown |
| Amenities Near By | Place Of Worship, Public Transit |
| Community Features | School Bus |
| Parking Space Total | 3 |
Building
| Bathroom Total | 2 |
| Bedrooms Above Ground | 4 |
| Bedrooms Total | 4 |
| Age | 100+ Years |
| Amenities | Separate Electricity Meters |
| Appliances | Dryer, Two Stoves, Washer, Two Refrigerators |
| Basement Development | Unfinished |
| Basement Features | Separate Entrance |
| Basement Type | N/a (unfinished) |
| Cooling Type | Central Air Conditioning |
| Exterior Finish | Aluminum Siding, Vinyl Siding |
| Foundation Type | Stone |
| Heating Fuel | Natural Gas |
| Heating Type | Forced Air |
| Stories Total | 2 |
| Size Interior | 1100 - 1500 Sqft |
| Type | Duplex |
| Utility Water | Municipal Water |
Parking
| No Garage |
Land
| Acreage | No |
| Land Amenities | Place Of Worship, Public Transit |
| Sewer | Sanitary Sewer |
| Size Depth | 132 Ft |
| Size Frontage | 40 Ft |
| Size Irregular | 40 X 132 Ft |
| Size Total Text | 40 X 132 Ft|under 1/2 Acre |
| Zoning Description | R3 |
Rooms
| Level | Type | Length | Width | Dimensions |
|---|---|---|---|---|
| Main Level | Kitchen | 3.51 m | 3.05 m | 3.51 m x 3.05 m |
| Main Level | Living Room | 3.53 m | 3.48 m | 3.53 m x 3.48 m |
| Main Level | Bedroom | 3.45 m | 3.48 m | 3.45 m x 3.48 m |
| Main Level | Bedroom | 3.51 m | 2.74 m | 3.51 m x 2.74 m |
| Main Level | Bathroom | 2.5 m | 2 m | 2.5 m x 2 m |
| Upper Level | Bathroom | 2.5 m | 2 m | 2.5 m x 2 m |
| Upper Level | Kitchen | 3.56 m | 2.24 m | 3.56 m x 2.24 m |
| Upper Level | Living Room | 3.53 m | 3.4 m | 3.53 m x 3.4 m |
| Upper Level | Bedroom | 3.71 m | 2.87 m | 3.71 m x 2.87 m |
| Upper Level | Bedroom | 3.56 m | 2.57 m | 3.56 m x 2.57 m |
https://www.realtor.ca/real-estate/28217603/26-dacotah-street-st-catharines-downtown-451-downtown





















