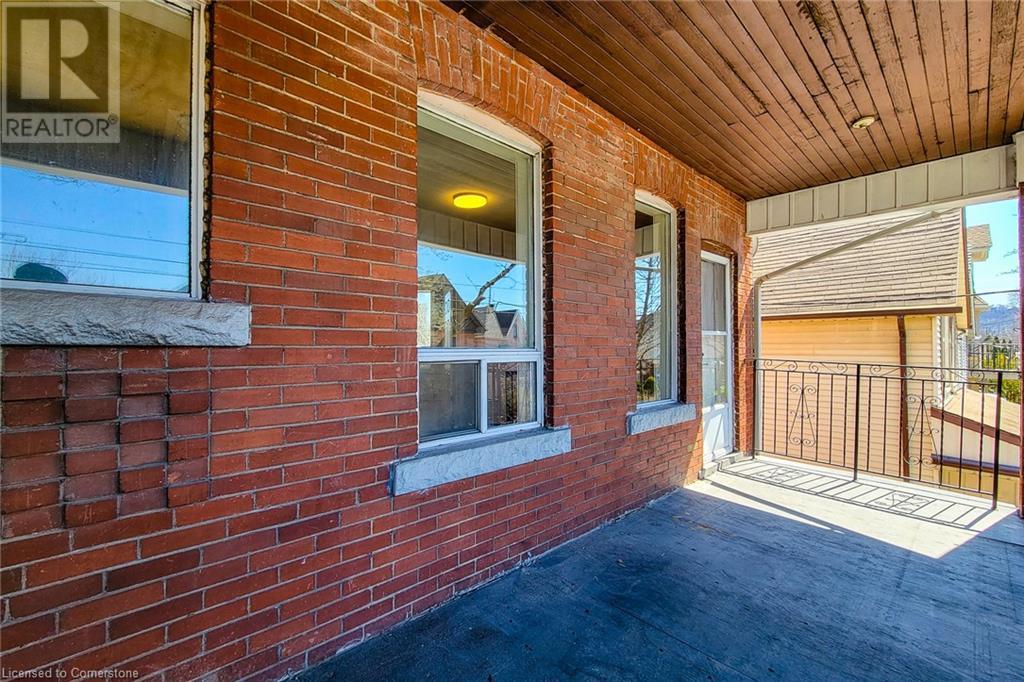Hamilton
Burlington
Niagara
254 1/2 Emerald Street N Hamilton, Ontario L8L 5K8
$1,725 Monthly
Water
Charm, space, and location—254 1/2 Emerald St. N has it all. Just steps from Barton St. E, this 2-bedroom, 1-bath rental offers character in all the right ways. Located on the second floor of a 105-year-old brick beauty, this unit features a large primary bedroom with walkout access to a private balcony, plus a spacious living room—both anchored by stylish coil heater mantels that bring warmth and historic charm. The oversized kitchen provides plenty of room to cook and gather, while a large rear storage area houses in-suite stacked laundry. You'll have your own private entrance that leads directly up to your unit, plus a back door exit to the rear of the building. Walkable to shops, restaurants, and transit—this is downtown Hamilton living with personality. (id:52581)
Property Details
| MLS® Number | 40720745 |
| Property Type | Single Family |
| Amenities Near By | Public Transit, Schools, Shopping |
| Features | Balcony |
Building
| Bathroom Total | 1 |
| Bedrooms Above Ground | 2 |
| Bedrooms Total | 2 |
| Appliances | Dryer, Refrigerator, Stove, Washer |
| Basement Type | None |
| Construction Style Attachment | Attached |
| Cooling Type | None |
| Exterior Finish | Brick |
| Heating Fuel | Natural Gas |
| Heating Type | Forced Air |
| Stories Total | 1 |
| Size Interior | 610 Sqft |
| Type | Apartment |
| Utility Water | Municipal Water |
Land
| Acreage | No |
| Land Amenities | Public Transit, Schools, Shopping |
| Sewer | Municipal Sewage System |
| Size Depth | 96 Ft |
| Size Frontage | 50 Ft |
| Size Total Text | Unknown |
| Zoning Description | D |
Rooms
| Level | Type | Length | Width | Dimensions |
|---|---|---|---|---|
| Main Level | 4pc Bathroom | Measurements not available | ||
| Main Level | Kitchen | 17'2'' x 7'5'' | ||
| Main Level | Bedroom | 11'2'' x 7'4'' | ||
| Main Level | Primary Bedroom | 15'3'' x 10'6'' |
https://www.realtor.ca/real-estate/28214587/254-12-emerald-street-n-hamilton


























