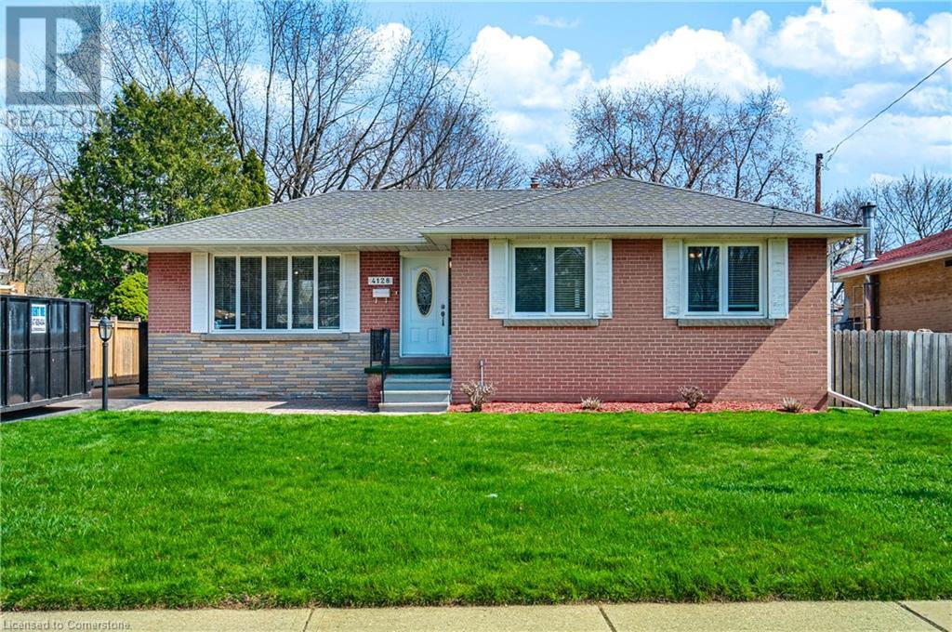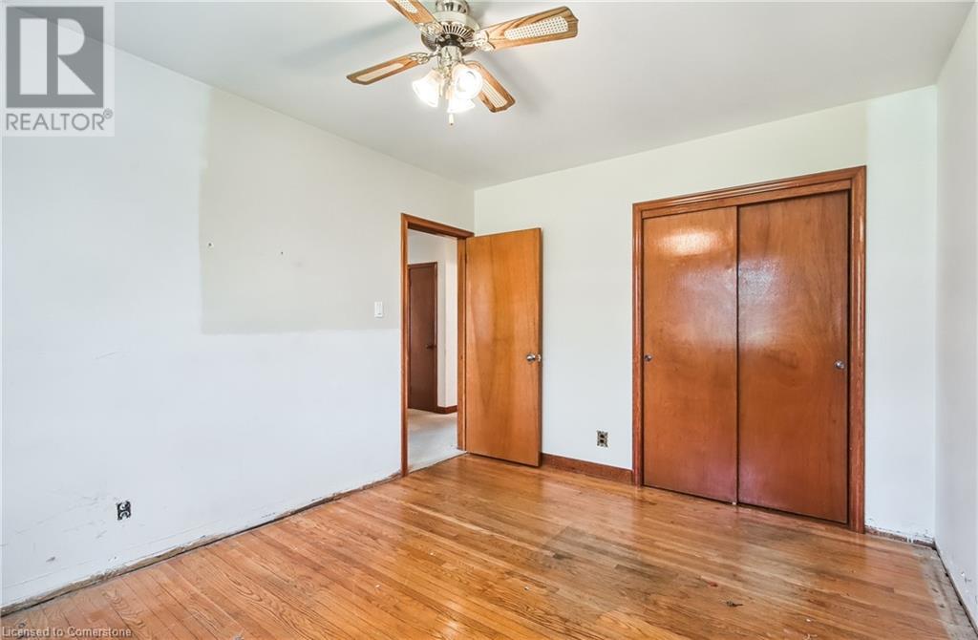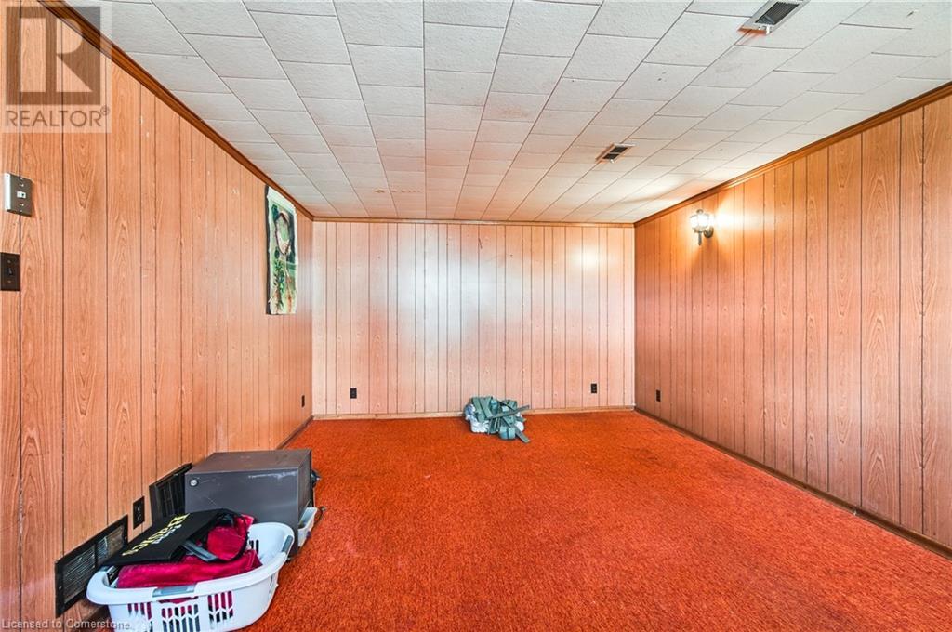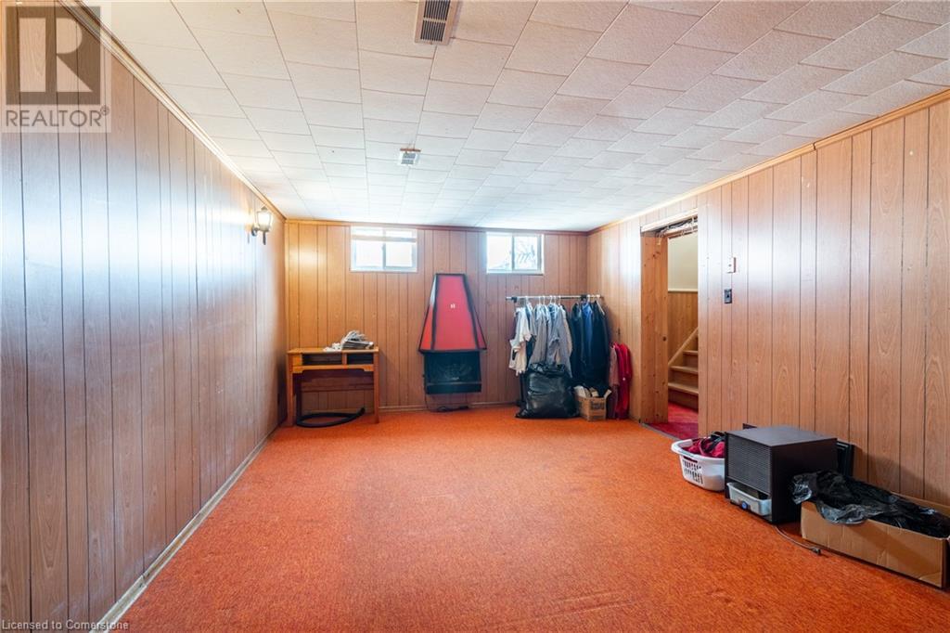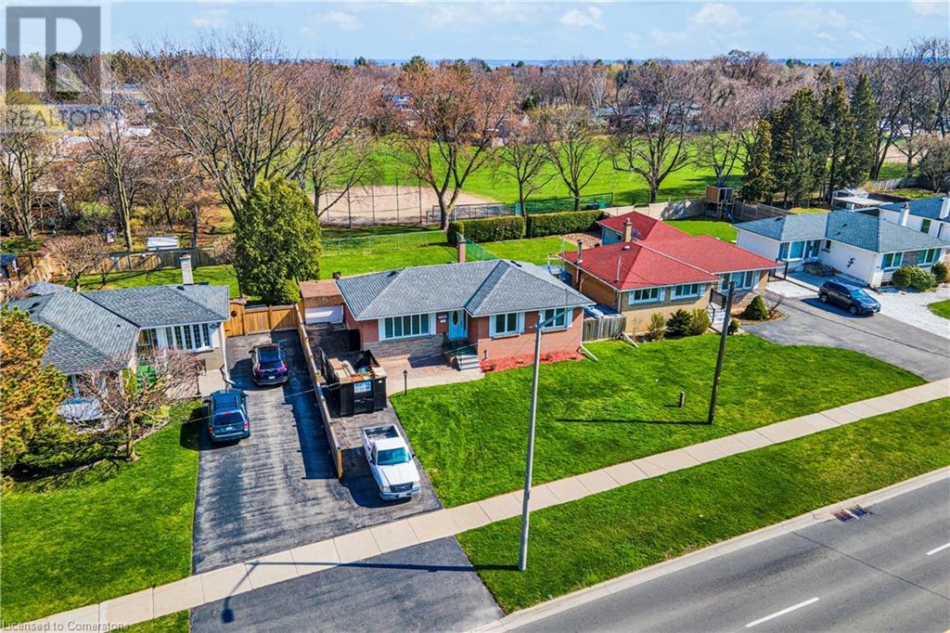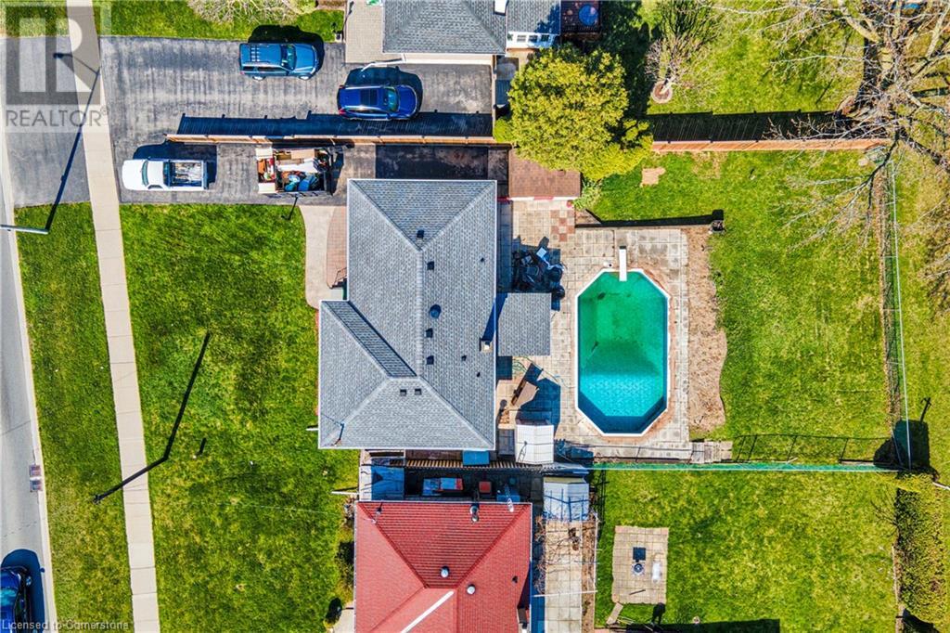Hamilton
Burlington
Niagara
4128 New Street Burlington, Ontario L7L 1S9
$699,900
Rare opportunity in the coveted Shoreacres neighbourhood! This well-maintained detached bungalow sits on an impressive 60 x 130 ft lot and offers endless potential for investors, builders, or renovation enthusiasts. With 3 bedrooms, 1 bathroom, and 1,089 sq ft of main floor living space, this home provides a solid foundation for transformation. The expansive basement with a separate entrance presents excellent in-law or income suite potential. Outdoors, enjoy a generously sized backyard featuring a sparkling inground pool, mature trees, and ample green space. Ideal for entertaining or expanding the footprint. A long private driveway offers plenty of parking. Surrounded by top-rated schools, parks, and just minutes to the lake, transit, shopping, and major highways, this location truly stands out. Unlock the full potential of this property and create your dream home in one of Burlington’s most sought-after communities! (id:52581)
Open House
This property has open houses!
2:00 pm
Ends at:4:00 pm
2:00 pm
Ends at:4:00 pm
Property Details
| MLS® Number | 40721522 |
| Property Type | Single Family |
| Amenities Near By | Hospital, Park, Place Of Worship, Playground, Public Transit, Schools, Shopping |
| Community Features | Community Centre, School Bus |
| Parking Space Total | 4 |
Building
| Bathroom Total | 1 |
| Bedrooms Above Ground | 3 |
| Bedrooms Total | 3 |
| Appliances | Dryer, Refrigerator, Stove, Washer |
| Architectural Style | Bungalow |
| Basement Development | Finished |
| Basement Type | Full (finished) |
| Construction Style Attachment | Detached |
| Cooling Type | Central Air Conditioning |
| Exterior Finish | Brick |
| Foundation Type | Block |
| Heating Fuel | Natural Gas |
| Heating Type | Forced Air |
| Stories Total | 1 |
| Size Interior | 1089 Sqft |
| Type | House |
| Utility Water | Municipal Water |
Land
| Access Type | Road Access |
| Acreage | No |
| Land Amenities | Hospital, Park, Place Of Worship, Playground, Public Transit, Schools, Shopping |
| Sewer | Municipal Sewage System |
| Size Depth | 130 Ft |
| Size Frontage | 60 Ft |
| Size Total Text | Under 1/2 Acre |
| Zoning Description | R2.4 |
Rooms
| Level | Type | Length | Width | Dimensions |
|---|---|---|---|---|
| Lower Level | Laundry Room | Measurements not available | ||
| Lower Level | Utility Room | 18'7'' x 9'6'' | ||
| Lower Level | Family Room | 12'3'' x 19'3'' | ||
| Lower Level | Recreation Room | 28'5'' x 15'6'' | ||
| Main Level | Bedroom | 10'2'' x 9'1'' | ||
| Main Level | Bedroom | 10'3'' x 9'9'' | ||
| Main Level | Primary Bedroom | 10'3'' x 12'10'' | ||
| Main Level | 4pc Bathroom | Measurements not available | ||
| Main Level | Eat In Kitchen | 10'11'' x 8'7'' | ||
| Main Level | Dining Room | 8'11'' x 8'10'' | ||
| Main Level | Living Room | 15'4'' x 10'5'' | ||
| Main Level | Foyer | Measurements not available |
https://www.realtor.ca/real-estate/28216569/4128-new-street-burlington


