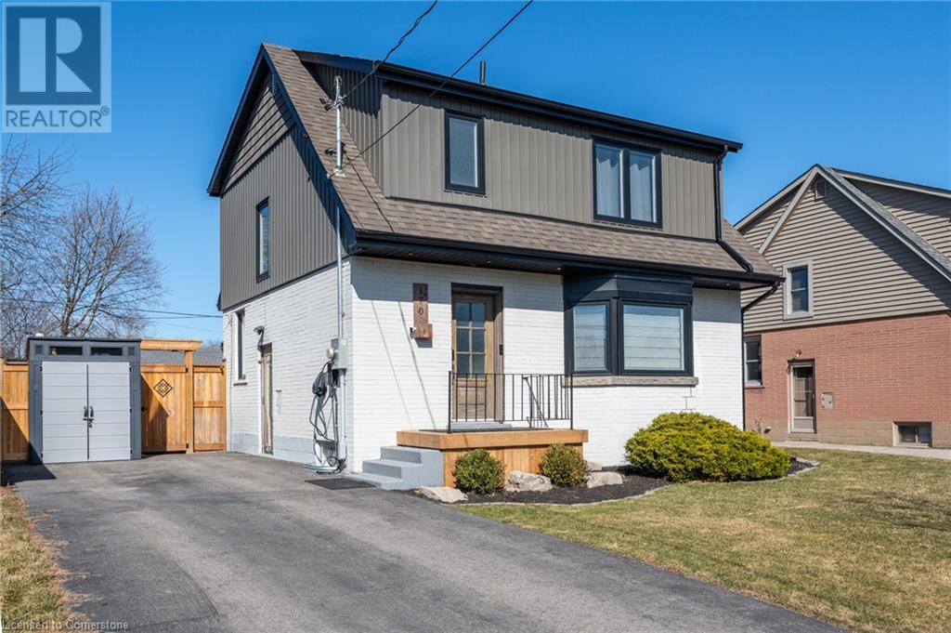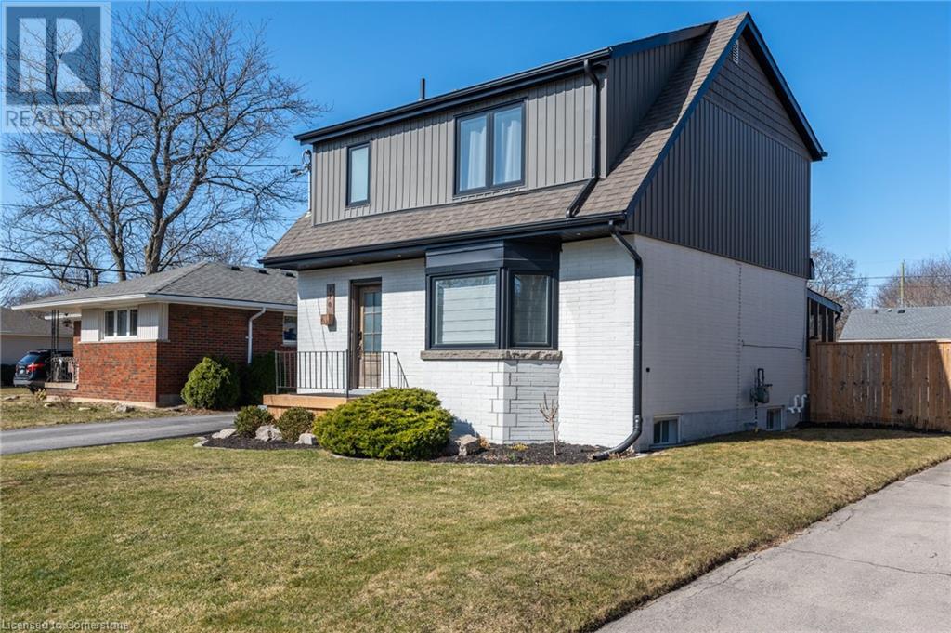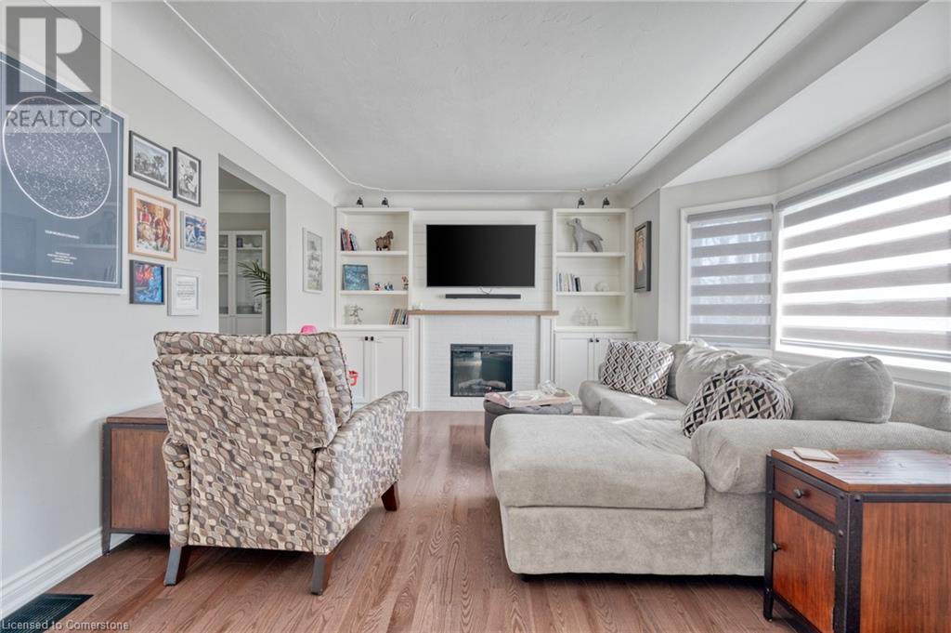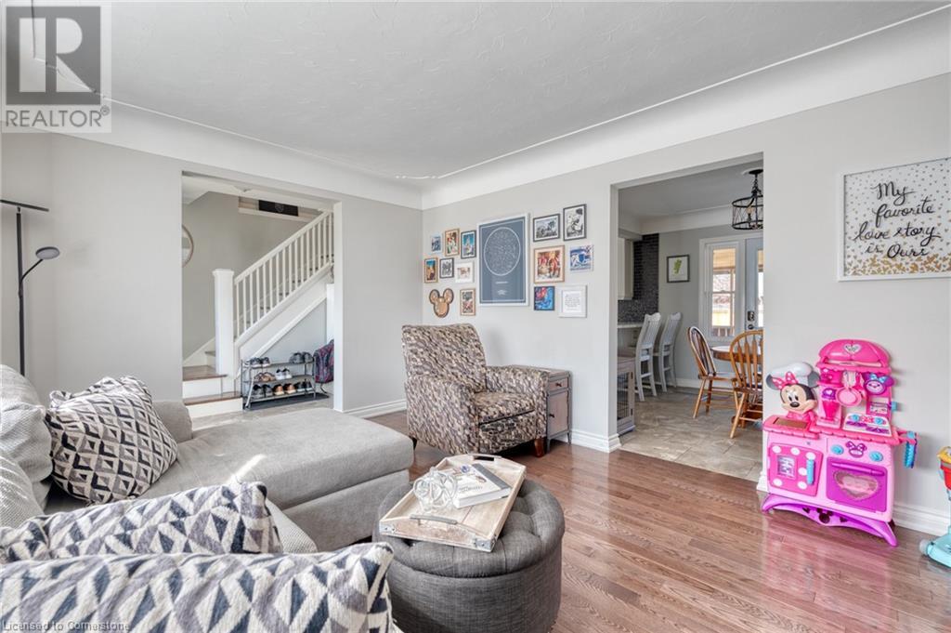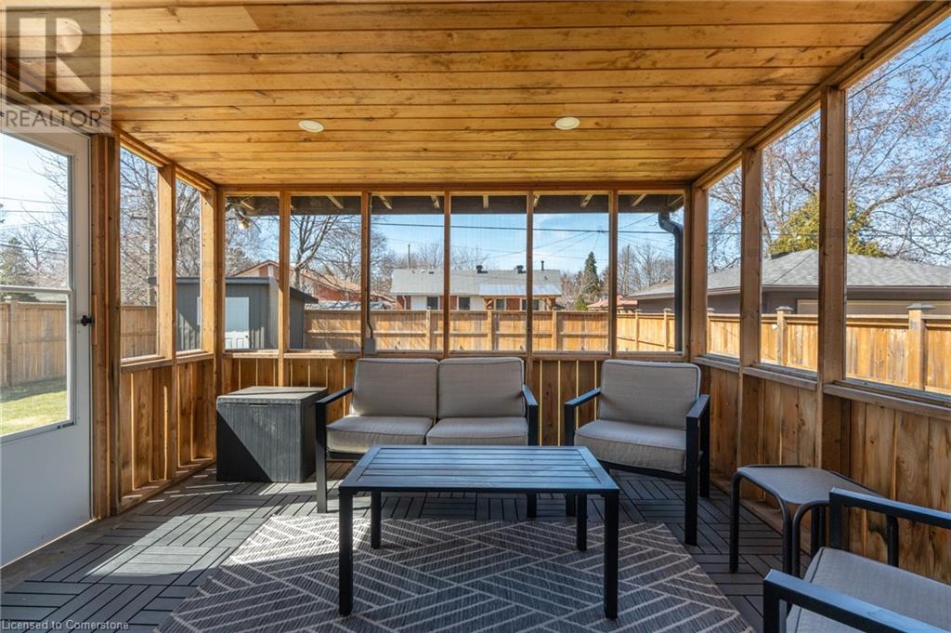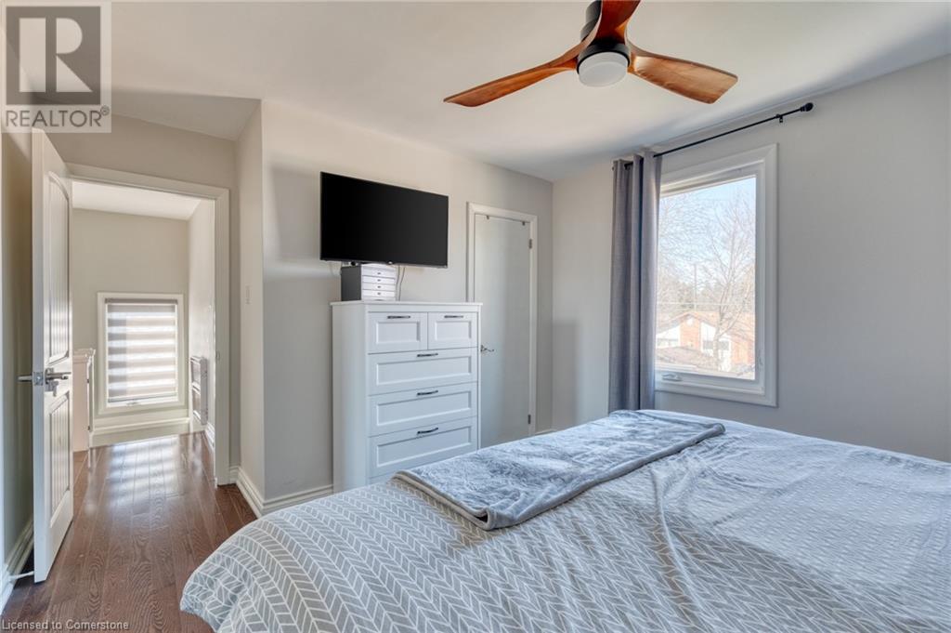Hamilton
Burlington
Niagara
170 West 32nd Street Hamilton, Ontario L9C 5H2
$849,900
Beautifully Renovated 2-Storey Home in Prime West Mountain Location. Located in a highly sought-after West Mountain neighborhood—just steps from top-rated schools and the scenic Mountain Brow—this stylish, move-in-ready home combines thoughtful updates with modern comfort and timeless appeal. Bright and welcoming throughout, it features hardwood and ceramic flooring on the upper levels, a beautifully updated kitchen with quartz countertops, and a sleek fireplace in the living room that adds both warmth and charm. Extensive upgrades have been made in the last 2 years, enhancing both efficiency and livability. The fully renovated basement (2024) offers a spacious recreation area and a second full bathroom—ideal for family living or hosting guests. A new high-efficiency furnace and central air conditioning system was also installed, complete with a smart thermostat for optimal climate control. The attic has been professionally re-insulated to proper R-value standards, and the electrical service was upgraded to 200 amps, including the addition of an EV car charger. A sump pump was also installed, providing added peace of mind. Additional improvements include custom window coverings, a new front porch with water membrane, and numerous previous updates such as new windows and doors (2021), asphalt driveway (2019), and a roof replacement (2016). A covered three-season sunroom with surrounding walls offers versatile extra space during the warmer months—perfect for lounging, dining, or entertaining—while the fully fenced, large and wide open backyard provides privacy and a safe place for kids or pets to play. With quality renovations, modern amenities, and an unbeatable location, this exceptional home is ready for its next chapter. (id:52581)
Property Details
| MLS® Number | 40716574 |
| Property Type | Single Family |
| Amenities Near By | Hospital, Park, Place Of Worship, Playground, Public Transit, Schools |
| Community Features | Quiet Area, Community Centre |
| Features | Paved Driveway, Sump Pump |
| Parking Space Total | 3 |
Building
| Bathroom Total | 2 |
| Bedrooms Above Ground | 3 |
| Bedrooms Total | 3 |
| Appliances | Dishwasher, Dryer, Refrigerator, Stove, Washer, Window Coverings |
| Architectural Style | 2 Level |
| Basement Development | Finished |
| Basement Type | Full (finished) |
| Constructed Date | 1954 |
| Construction Style Attachment | Detached |
| Cooling Type | Central Air Conditioning |
| Exterior Finish | Brick, Vinyl Siding |
| Foundation Type | Block |
| Heating Fuel | Natural Gas |
| Heating Type | Forced Air |
| Stories Total | 2 |
| Size Interior | 1255 Sqft |
| Type | House |
| Utility Water | Municipal Water |
Land
| Access Type | Highway Nearby |
| Acreage | No |
| Land Amenities | Hospital, Park, Place Of Worship, Playground, Public Transit, Schools |
| Sewer | Municipal Sewage System |
| Size Depth | 100 Ft |
| Size Frontage | 50 Ft |
| Size Total Text | Under 1/2 Acre |
| Zoning Description | C |
Rooms
| Level | Type | Length | Width | Dimensions |
|---|---|---|---|---|
| Second Level | 4pc Bathroom | Measurements not available | ||
| Second Level | Bedroom | 10'10'' x 7'8'' | ||
| Second Level | Bedroom | 12'4'' x 11'4'' | ||
| Second Level | Primary Bedroom | 14'0'' x 11'4'' | ||
| Basement | 3pc Bathroom | Measurements not available | ||
| Basement | Other | Measurements not available | ||
| Basement | Recreation Room | 21'7'' x 12'3'' | ||
| Main Level | Family Room | 16'0'' x 11'1'' | ||
| Main Level | Dining Room | 11'2'' x 10'8'' | ||
| Main Level | Kitchen | 10'8'' x 7'10'' |
https://www.realtor.ca/real-estate/28163195/170-west-32nd-street-hamilton


