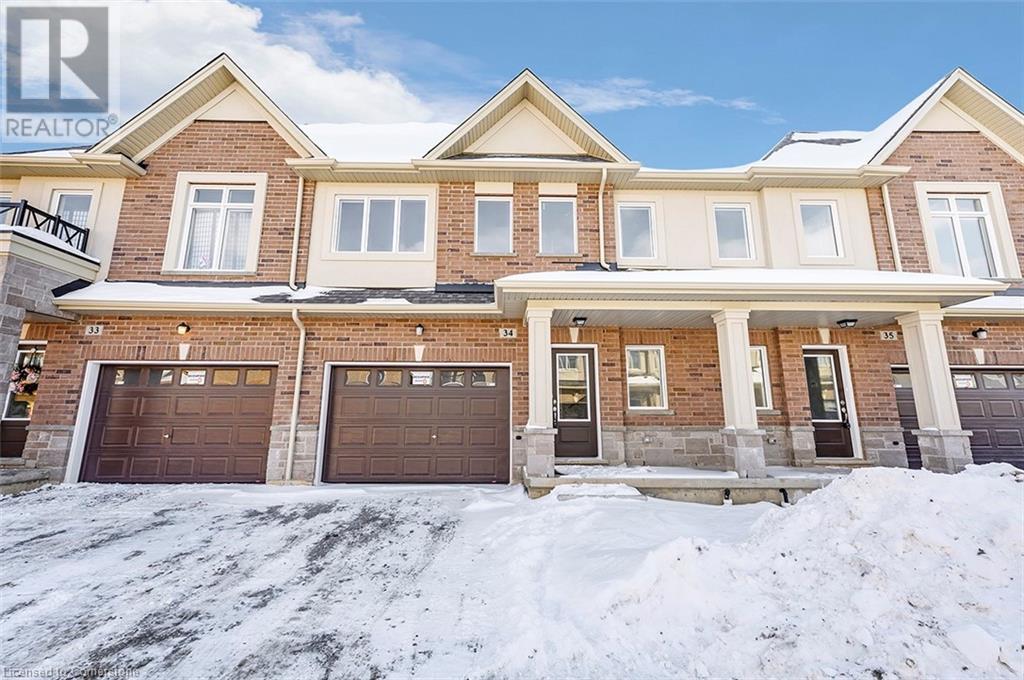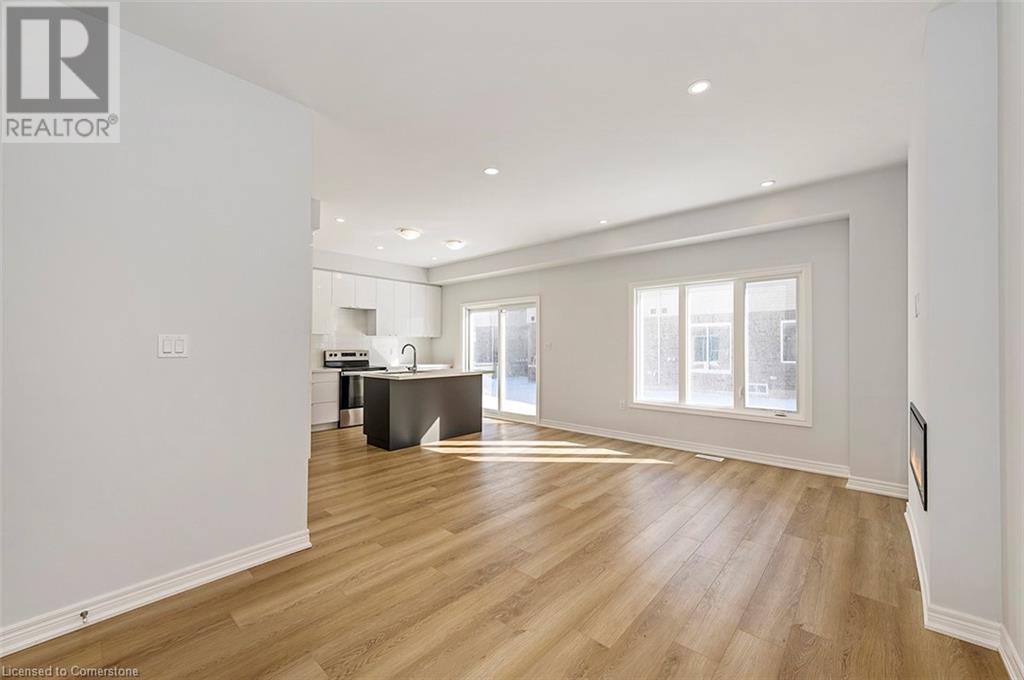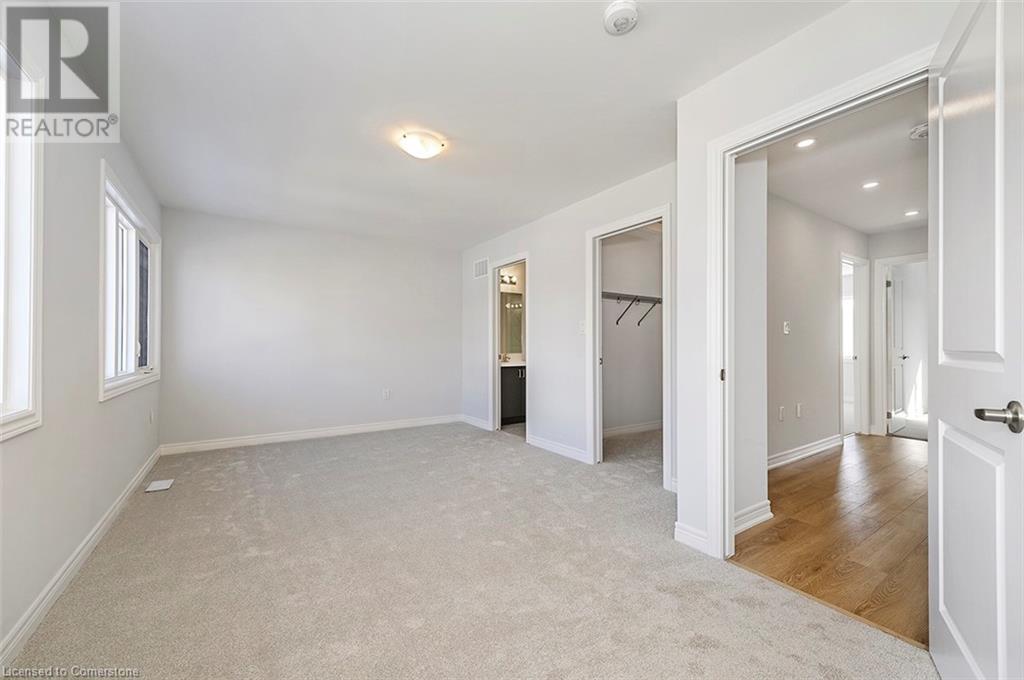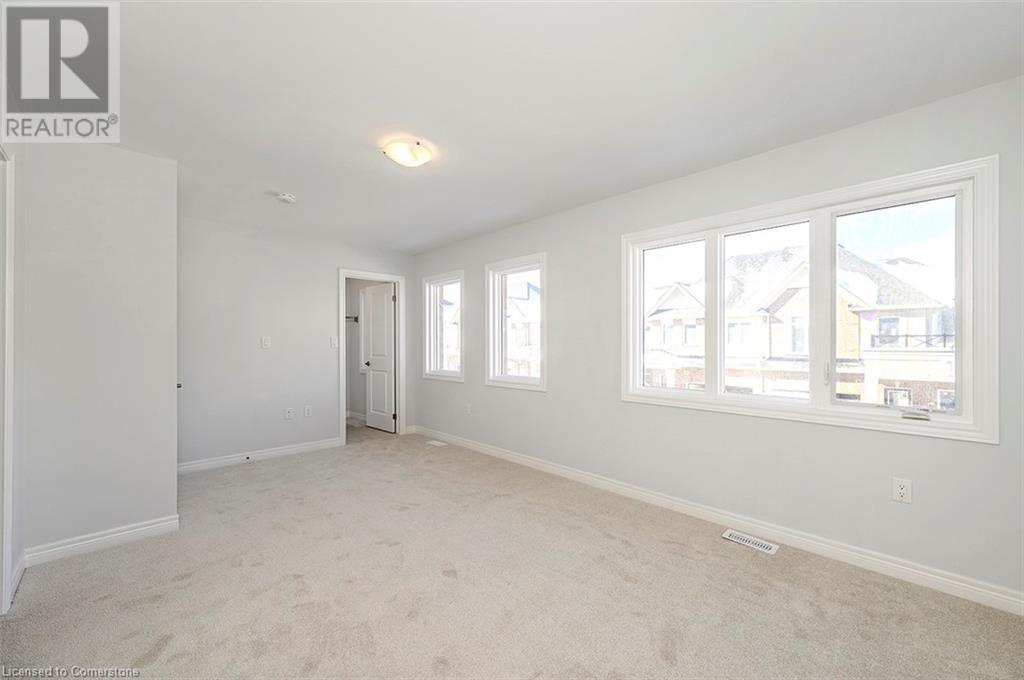Hamilton
Burlington
Niagara
205 Thames Way Unit# 34 Hamilton, Ontario L0R 1W0
$719,900
SPRING IS IN THE AIR & NOTHING FEELS BETTER THAN A NEW TOWNE BUILT BY DiCENZO HOMES. This gorgeous MOVE IN READY FREEHOLD TOWNE is 1430 sf. The FRONT EXTERIOR is STUCCO, STONE & BRICK & welcomes you inside with a COVERED PORCH. Open the door & WARM VINYL PLANK FLOORING will lead you to an OPEN CONCEPT DINING, LIVING & KITCHEN AREA. The KITCHEN is definitely a CHEF’s DREAM. UPGRADED KITCHEN DESIGN offers WHITE URBAN HIGH GLOSS CABINETRY complimented by a LARGE ISLAND in a DARK GREY. It doesn’t stop there, EXTENDED UPPERS, POTS & PANS DRAWERS, DEEP UPPER FRIDGE CABINET & CUSTOM PANTRY, STAINLESS STEEL APPLIANCES & WHITE QUARTZ COUNTERTOPS. The MAIN LIVING AREA is SPACIOUS since the TOWNE is wider than most. There is a FIREPLACE with a BUMPOUT (perfect for a future feature wall) to be the focal point of your LIVING OR ENTERTAINMENT SPACE. There are POTLIGHTS, SMOOTH CEILINGS & when it’s time to relax head up the OAK STAIRS to 3 AMAZING BEDROOMS. Again, this unit wider than most would allow secondary bedrooms to have a QUEEN BED or a TWIN & more furniture. The PRIMARY BEDROOM is a true escape complete with BRIGHT & AIRY WINDOWS, 2 LARGE WALK IN CLOSETS & a SPA LIKE BATHROOM with FULL SIZE GLASS FRONT SHOWER, NICHE & SHOWER POTLIGHT. This TOWNE has it….NEW TOWNE, on a FABULOUS PRIVATE ROAD, close to park, minutes from ALL AMENITIES. THE BEST PART IS…. THIS TOWNE CAN BE YOURS IN JUST 30 DAYS!!! (id:52581)
Property Details
| MLS® Number | 40721549 |
| Property Type | Single Family |
| Amenities Near By | Airport, Golf Nearby, Hospital, Place Of Worship, Public Transit, Schools |
| Community Features | Community Centre, School Bus |
| Parking Space Total | 2 |
Building
| Bathroom Total | 3 |
| Bedrooms Above Ground | 3 |
| Bedrooms Total | 3 |
| Appliances | Dishwasher, Dryer, Refrigerator, Stove, Washer, Microwave Built-in |
| Architectural Style | 2 Level |
| Basement Development | Unfinished |
| Basement Type | Full (unfinished) |
| Constructed Date | 2024 |
| Construction Style Attachment | Attached |
| Cooling Type | Central Air Conditioning |
| Exterior Finish | Stone, Stucco, Vinyl Siding |
| Fire Protection | Smoke Detectors, Alarm System, Security System |
| Fireplace Fuel | Electric |
| Fireplace Present | Yes |
| Fireplace Total | 1 |
| Fireplace Type | Other - See Remarks |
| Foundation Type | Poured Concrete |
| Half Bath Total | 1 |
| Heating Fuel | Natural Gas |
| Heating Type | Forced Air |
| Stories Total | 2 |
| Size Interior | 1430 Sqft |
| Type | Row / Townhouse |
| Utility Water | Municipal Water |
Parking
| Attached Garage |
Land
| Access Type | Highway Access |
| Acreage | No |
| Land Amenities | Airport, Golf Nearby, Hospital, Place Of Worship, Public Transit, Schools |
| Sewer | Municipal Sewage System |
| Size Depth | 76 Ft |
| Size Frontage | 24 Ft |
| Size Total Text | Under 1/2 Acre |
| Zoning Description | Rm3-147 |
Rooms
| Level | Type | Length | Width | Dimensions |
|---|---|---|---|---|
| Second Level | 4pc Bathroom | Measurements not available | ||
| Second Level | Full Bathroom | Measurements not available | ||
| Second Level | Primary Bedroom | 11'0'' x 17'3'' | ||
| Second Level | Bedroom | 11'8'' x 11'2'' | ||
| Second Level | Bedroom | 10'6'' x 11'9'' | ||
| Main Level | 2pc Bathroom | Measurements not available | ||
| Main Level | Great Room | 9'4'' x 14'6'' | ||
| Main Level | Dining Room | 8'6'' x 9'11'' | ||
| Main Level | Kitchen | 13'3'' x 8'6'' |
https://www.realtor.ca/real-estate/28215735/205-thames-way-unit-34-hamilton





























