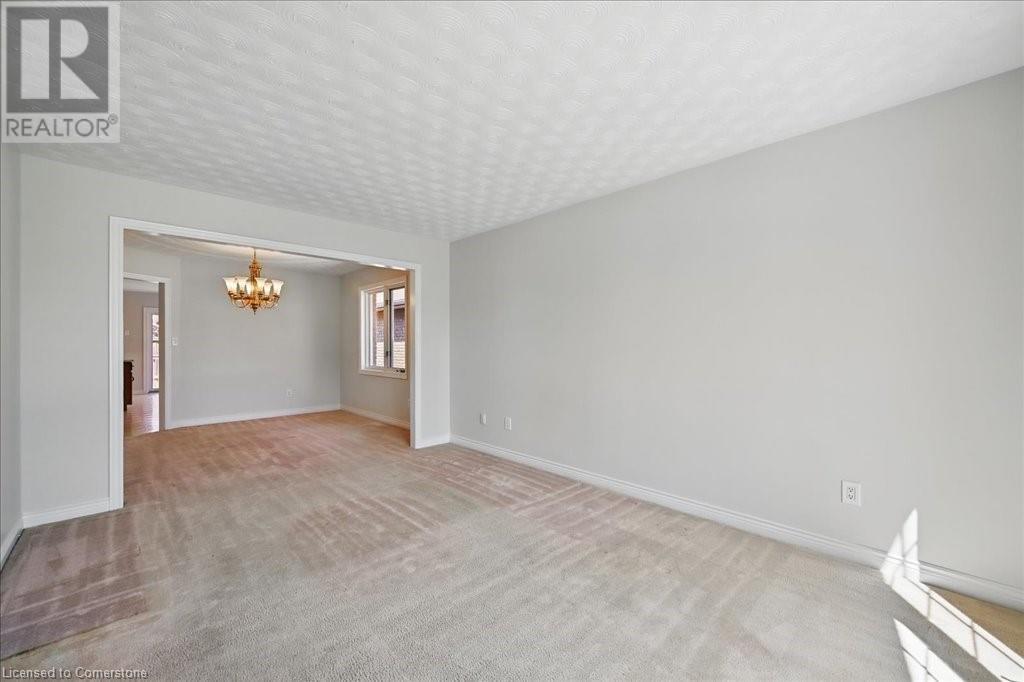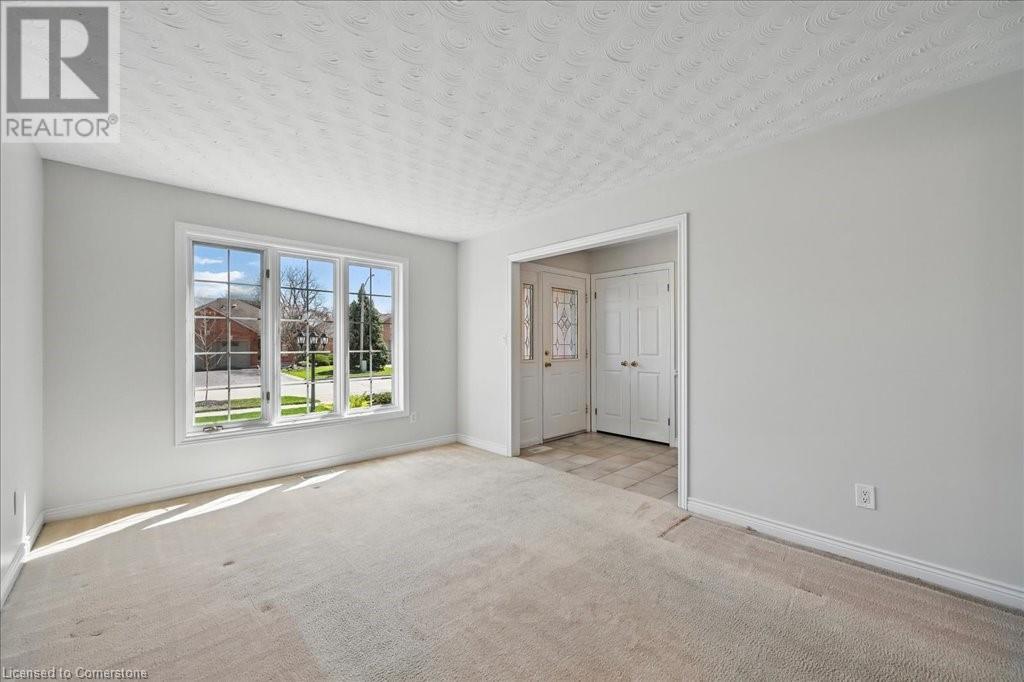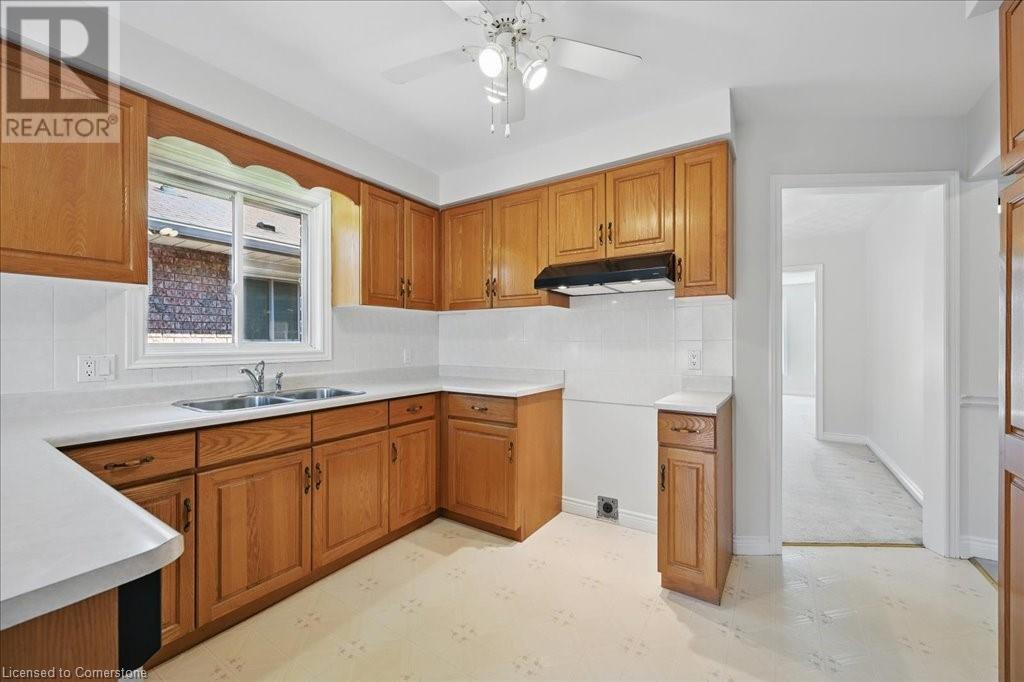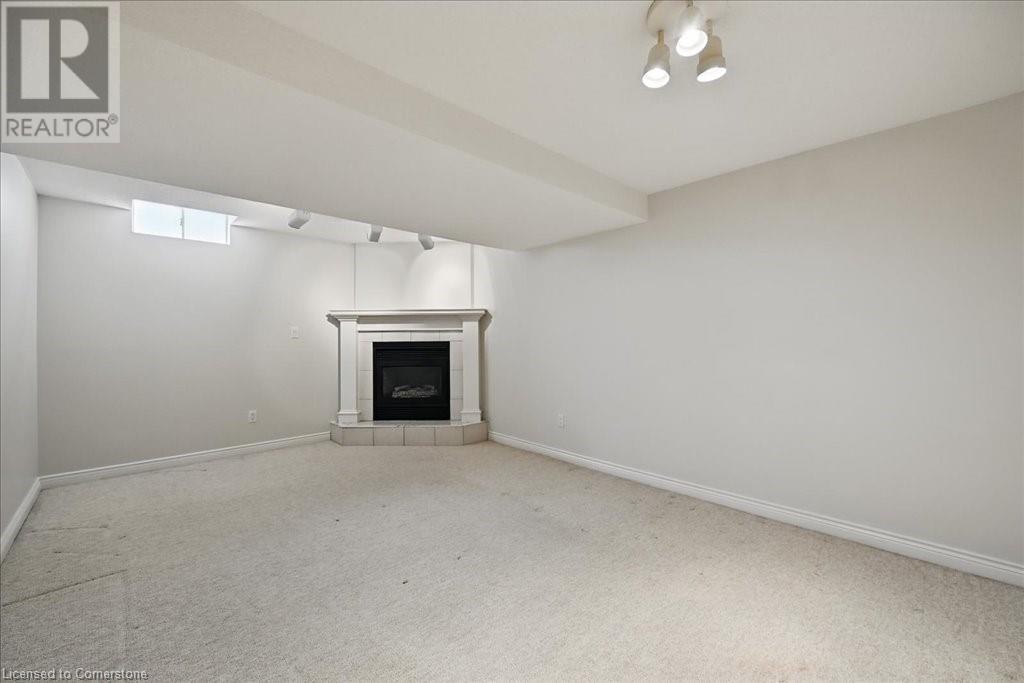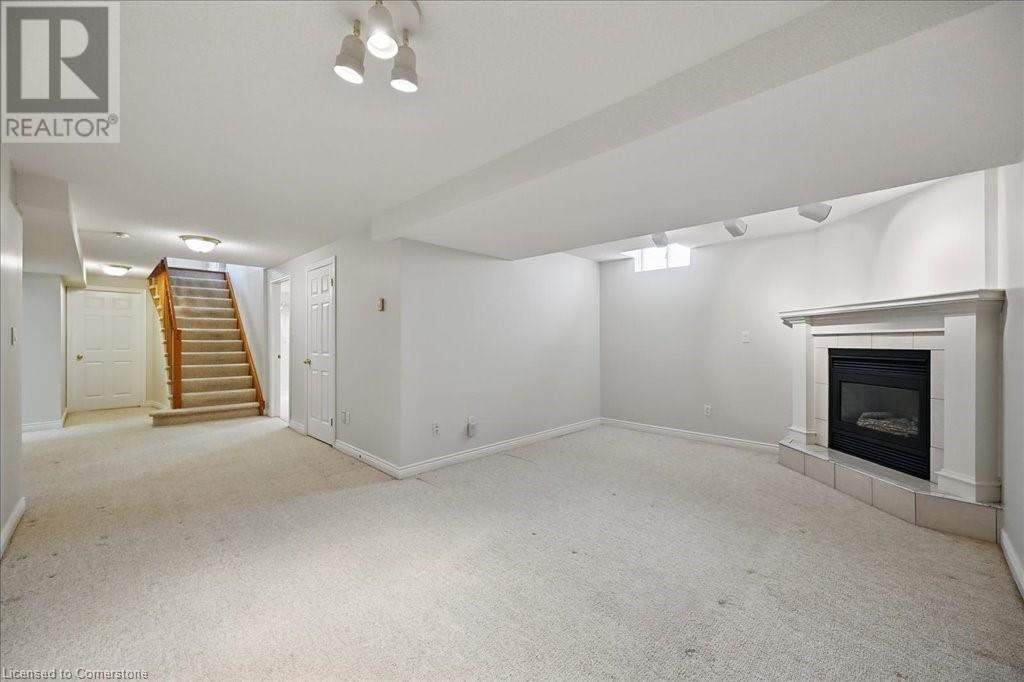Hamilton
Burlington
Niagara
1151 Augustus Drive Burlington, Ontario L7S 2K6
3 Bedroom
2 Bathroom
1293 sqft
Bungalow
Central Air Conditioning
Forced Air
$1,049,900
Prime location. Nearby to Burlington’s waterfront, Spencer Smith Park and the shops and restaurants of downtown. This charming all brick bungalow features an eat-in kitchen with sliding door access to the deck and fenced yard, living and dining areas, primary bedroom with walk in closet and ensuite privilege. The basement offers a spacious recreation room, three-piece bathroom, laundry room and two other finished rooms. Close to all amenities with easy access to both the QEW and Highway 403 for the daily commute. Welcome home! (id:52581)
Property Details
| MLS® Number | 40720064 |
| Property Type | Single Family |
| Amenities Near By | Golf Nearby, Hospital, Park, Shopping |
| Equipment Type | Water Heater |
| Features | Southern Exposure, Sump Pump |
| Parking Space Total | 2 |
| Rental Equipment Type | Water Heater |
| Structure | Shed |
Building
| Bathroom Total | 2 |
| Bedrooms Above Ground | 2 |
| Bedrooms Below Ground | 1 |
| Bedrooms Total | 3 |
| Appliances | Dishwasher, Dryer, Freezer, Washer, Garage Door Opener |
| Architectural Style | Bungalow |
| Basement Development | Partially Finished |
| Basement Type | Full (partially Finished) |
| Constructed Date | 1993 |
| Construction Style Attachment | Detached |
| Cooling Type | Central Air Conditioning |
| Exterior Finish | Brick |
| Foundation Type | Poured Concrete |
| Heating Fuel | Natural Gas |
| Heating Type | Forced Air |
| Stories Total | 1 |
| Size Interior | 1293 Sqft |
| Type | House |
| Utility Water | Municipal Water |
Parking
| Attached Garage |
Land
| Access Type | Road Access, Highway Nearby |
| Acreage | No |
| Fence Type | Fence |
| Land Amenities | Golf Nearby, Hospital, Park, Shopping |
| Sewer | Municipal Sewage System |
| Size Depth | 102 Ft |
| Size Frontage | 40 Ft |
| Size Total Text | Under 1/2 Acre |
| Zoning Description | R3 . 4 |
Rooms
| Level | Type | Length | Width | Dimensions |
|---|---|---|---|---|
| Basement | Utility Room | 9'10'' x 6'10'' | ||
| Basement | Storage | 18'4'' x 15'9'' | ||
| Basement | Laundry Room | 7'10'' x 7'1'' | ||
| Basement | 3pc Bathroom | Measurements not available | ||
| Basement | Bedroom | 15'9'' x 11'6'' | ||
| Basement | Recreation Room | 17'9'' x 16' | ||
| Basement | Office | 13'8'' x 9'10'' | ||
| Main Level | Bedroom | 12'8'' x 10'5'' | ||
| Main Level | 4pc Bathroom | Measurements not available | ||
| Main Level | Primary Bedroom | 18'7'' x 11'4'' | ||
| Main Level | Breakfast | 11' x 7'6'' | ||
| Main Level | Kitchen | 12'5'' x 11'0'' | ||
| Main Level | Dining Room | 11'1'' x 10'11'' | ||
| Main Level | Living Room | 14'11'' x 11'0'' | ||
| Main Level | Foyer | 8'9'' x 7'8'' |
https://www.realtor.ca/real-estate/28215606/1151-augustus-drive-burlington







