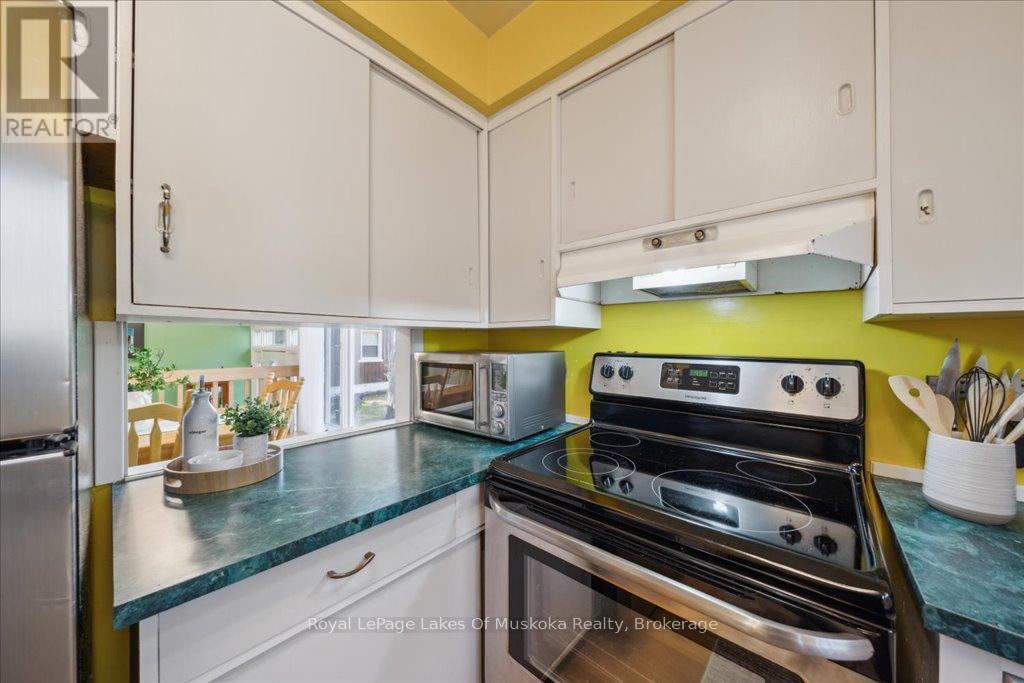Hamilton
Burlington
Niagara
152 Ann Street Bracebridge (Macaulay), Ontario P1L 1M1
3 Bedroom
2 Bathroom
700 - 1100 sqft
Raised Bungalow
Baseboard Heaters
$579,000
Searching for a centrally located bungalow? This property is perfectly positioned within walking distance of shopping centers, schools, and the hospital. Offering a practical three-bedroom layout, the home features a functional kitchen, a spacious dining area, and a living room with walk-out access to the rear deck. Hardwood flooring throughout makes for easy maintenance. The fully finished lower level is designed to meet all your family's needs, complete with a large rec room, a second bathroom, a flexible bonus room, and a workshop area. A level backyard adds even more space for outdoor enjoyment. (id:52581)
Property Details
| MLS® Number | X12103896 |
| Property Type | Single Family |
| Community Name | Macaulay |
| Parking Space Total | 4 |
Building
| Bathroom Total | 2 |
| Bedrooms Above Ground | 3 |
| Bedrooms Total | 3 |
| Age | 51 To 99 Years |
| Appliances | Dryer, Stove, Washer, Refrigerator |
| Architectural Style | Raised Bungalow |
| Basement Development | Partially Finished |
| Basement Type | Full (partially Finished) |
| Construction Style Attachment | Detached |
| Exterior Finish | Brick |
| Foundation Type | Block |
| Half Bath Total | 1 |
| Heating Fuel | Electric |
| Heating Type | Baseboard Heaters |
| Stories Total | 1 |
| Size Interior | 700 - 1100 Sqft |
| Type | House |
| Utility Water | Municipal Water |
Parking
| No Garage |
Land
| Acreage | No |
| Sewer | Sanitary Sewer |
| Size Depth | 197 Ft |
| Size Frontage | 75 Ft |
| Size Irregular | 75 X 197 Ft |
| Size Total Text | 75 X 197 Ft |
| Zoning Description | R1 |
Rooms
| Level | Type | Length | Width | Dimensions |
|---|---|---|---|---|
| Lower Level | Recreational, Games Room | 7.03 m | 4 m | 7.03 m x 4 m |
| Lower Level | Workshop | 3.49 m | 3.75 m | 3.49 m x 3.75 m |
| Lower Level | Bathroom | 2.43 m | 2.18 m | 2.43 m x 2.18 m |
| Lower Level | Bedroom | 3.45 m | 3.27 m | 3.45 m x 3.27 m |
| Lower Level | Laundry Room | 3.56 m | 2.86 m | 3.56 m x 2.86 m |
| Main Level | Bathroom | 2.78 m | 2.2 m | 2.78 m x 2.2 m |
| Main Level | Bedroom | 2.78 m | 2.95 m | 2.78 m x 2.95 m |
| Main Level | Bedroom 2 | 3.28 m | 3 m | 3.28 m x 3 m |
| Main Level | Dining Room | 3.92 m | 2.62 m | 3.92 m x 2.62 m |
| Main Level | Kitchen | 3.56 m | 2.34 m | 3.56 m x 2.34 m |
| Main Level | Living Room | 3.51 m | 5.07 m | 3.51 m x 5.07 m |
| Main Level | Primary Bedroom | 3.28 m | 3.82 m | 3.28 m x 3.82 m |
Utilities
| Sewer | Installed |
https://www.realtor.ca/real-estate/28215089/152-ann-street-bracebridge-macaulay-macaulay







































