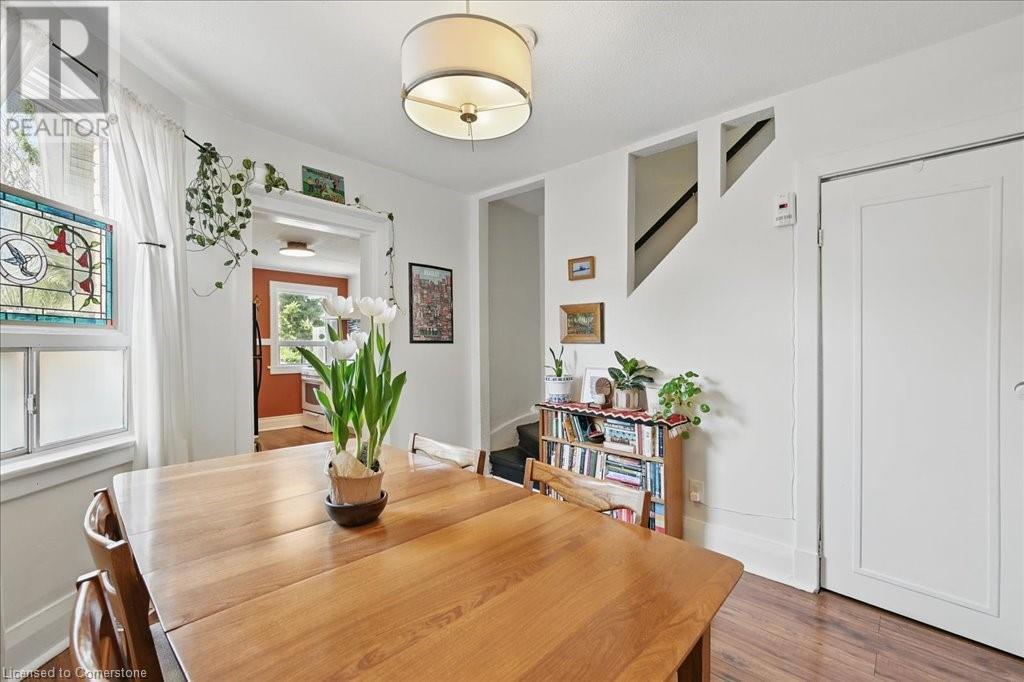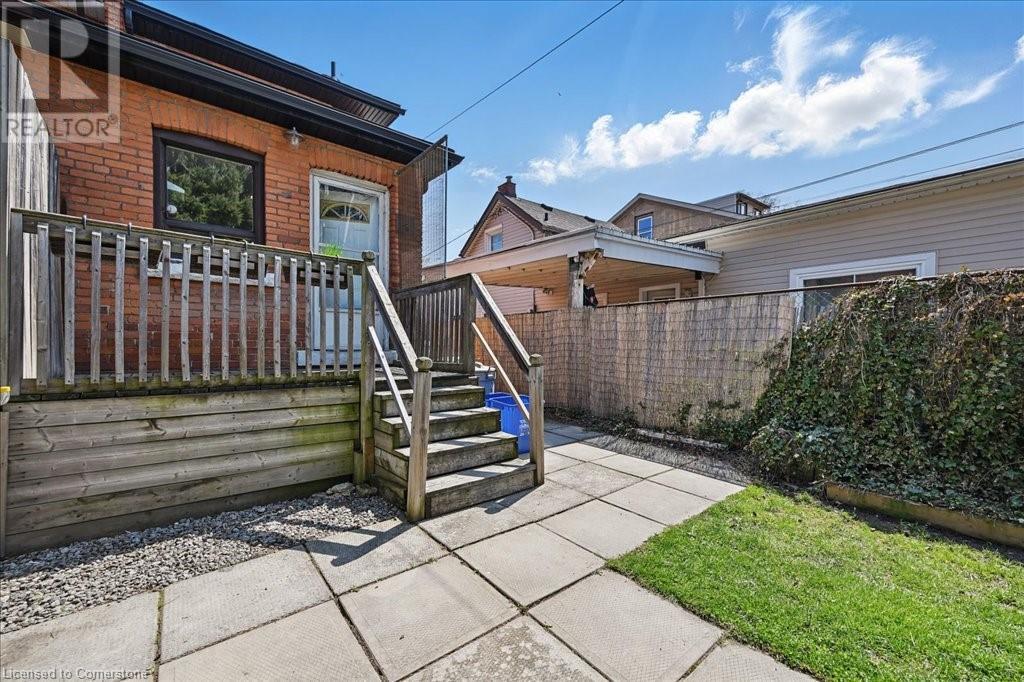Hamilton
Burlington
Niagara
195 Catharine Street N Hamilton, Ontario L8L 4S4
$450,000
Charming Brick semi detached home just steps from vibrant James St N! This well-maintained property features numerous updates including 3/4 copper water line, a newer roof (2019) and furnace (2020) for peace of mind. The bright and sunny third bedroom is tucked away in the finished loft—ideal as a cozy retreat or creative space. The main floor offers separate living and dining space. The kitchen opens onto the deck, perfect for entertaining, and leads to a deep, private, fully fenced backyard with a shed and dedicated entertaining area. Inside, you'll find a full-height basement with excellent storage potential, or the perfect canvas for a home gym or office. Enjoy morning coffee on the covered front porch and the convenience of being walking distance to shops, restaurants, and transit. 12 minute walk to the West Harbour Go Station. (id:52581)
Open House
This property has open houses!
2:00 pm
Ends at:4:00 pm
Property Details
| MLS® Number | 40721322 |
| Property Type | Single Family |
| Amenities Near By | Hospital, Park, Place Of Worship, Playground, Public Transit, Schools, Shopping |
| Communication Type | High Speed Internet |
| Equipment Type | Water Heater |
| Features | Skylight |
| Rental Equipment Type | Water Heater |
| Structure | Shed, Porch |
Building
| Bathroom Total | 1 |
| Bedrooms Above Ground | 3 |
| Bedrooms Total | 3 |
| Appliances | Dryer, Refrigerator, Water Meter, Washer, Gas Stove(s) |
| Basement Development | Unfinished |
| Basement Type | Full (unfinished) |
| Constructed Date | 1910 |
| Construction Style Attachment | Semi-detached |
| Cooling Type | Central Air Conditioning |
| Exterior Finish | Brick |
| Foundation Type | Stone |
| Heating Fuel | Natural Gas |
| Heating Type | Forced Air |
| Stories Total | 3 |
| Size Interior | 852 Sqft |
| Type | House |
| Utility Water | Municipal Water |
Parking
| None |
Land
| Access Type | Road Access |
| Acreage | No |
| Land Amenities | Hospital, Park, Place Of Worship, Playground, Public Transit, Schools, Shopping |
| Sewer | Municipal Sewage System |
| Size Depth | 110 Ft |
| Size Frontage | 1791 Ft |
| Size Total Text | Under 1/2 Acre |
| Zoning Description | L-mr-2 |
Rooms
| Level | Type | Length | Width | Dimensions |
|---|---|---|---|---|
| Second Level | Bedroom | 13'2'' x 7'2'' | ||
| Second Level | Bedroom | 13'3'' x 11'3'' | ||
| Second Level | 4pc Bathroom | Measurements not available | ||
| Third Level | Bedroom | 12'4'' x 7'8'' | ||
| Basement | Storage | 12'6'' x 21'4'' | ||
| Main Level | Living Room | 13'4'' x 11'1'' | ||
| Main Level | Kitchen | 9'3'' x 12'2'' | ||
| Main Level | Dining Room | 10'1'' x 11'2'' |
Utilities
| Cable | Available |
| Electricity | Available |
| Natural Gas | Available |
| Telephone | Available |
https://www.realtor.ca/real-estate/28214389/195-catharine-street-n-hamilton








































