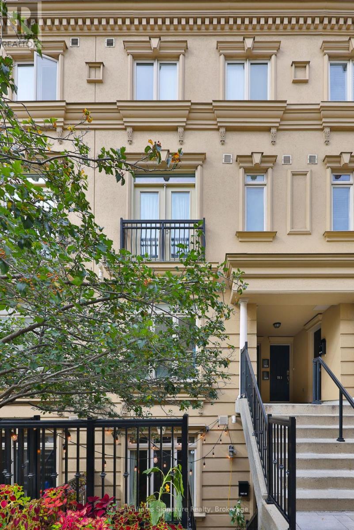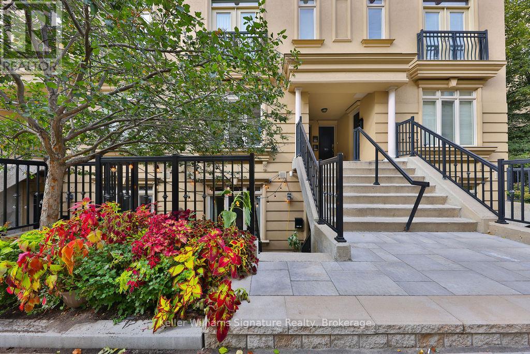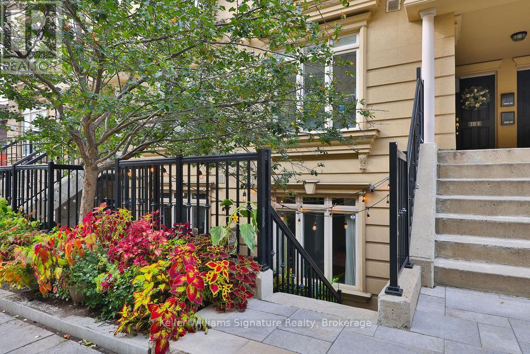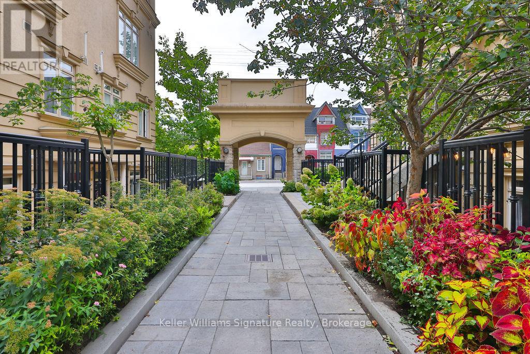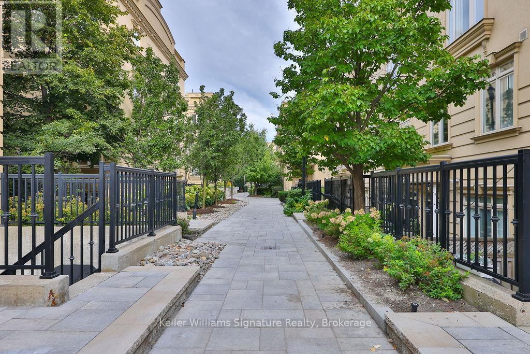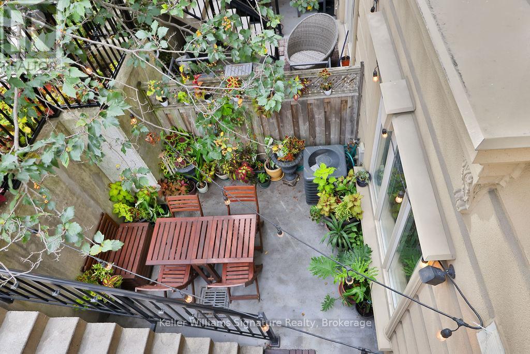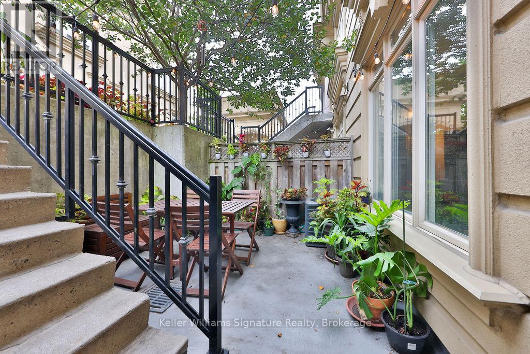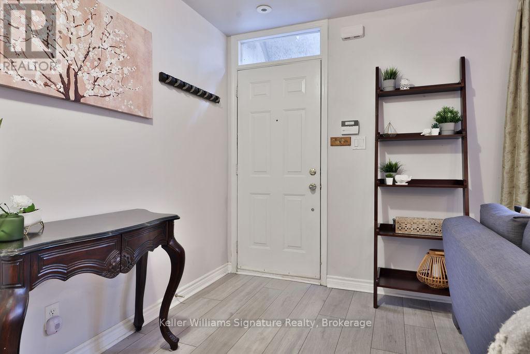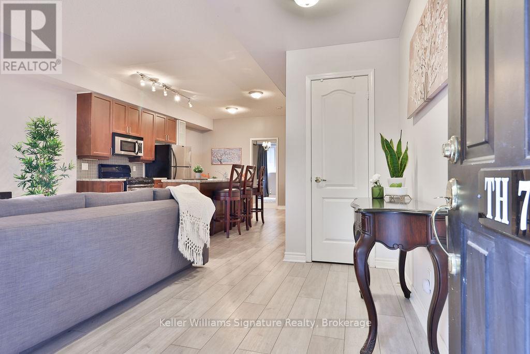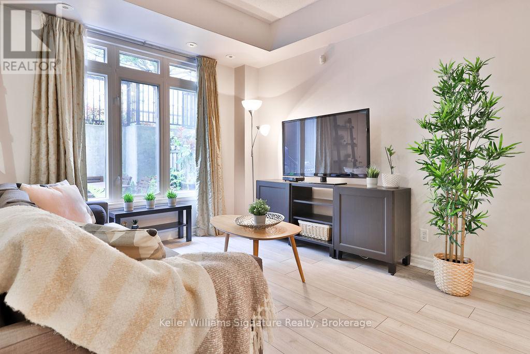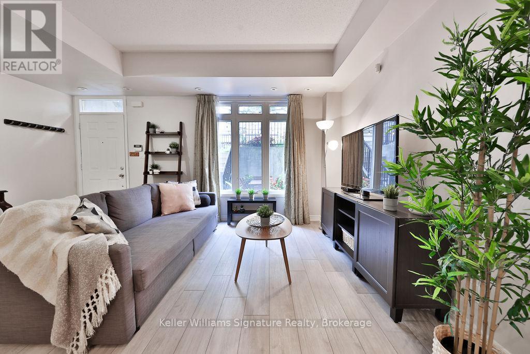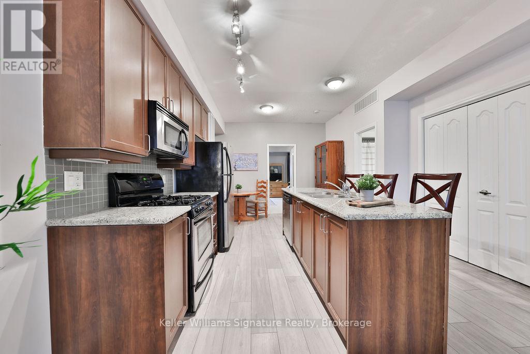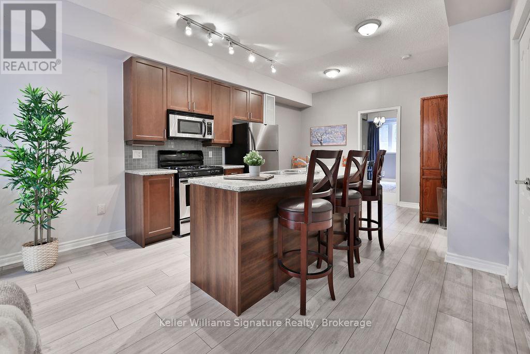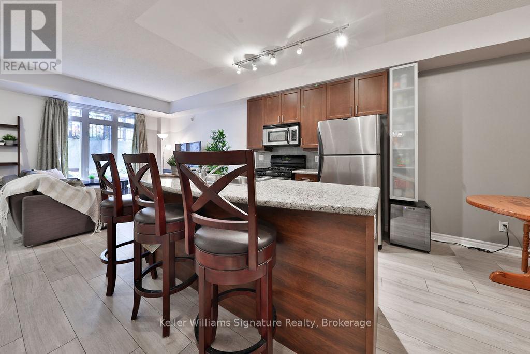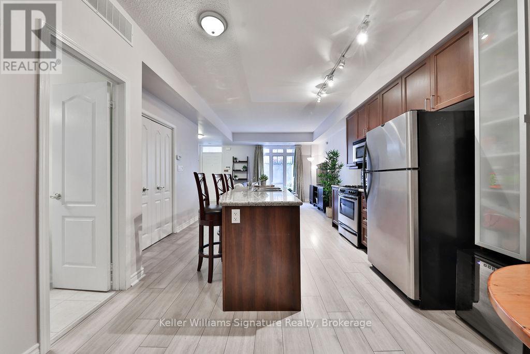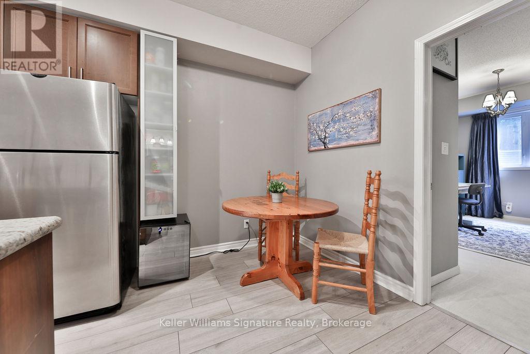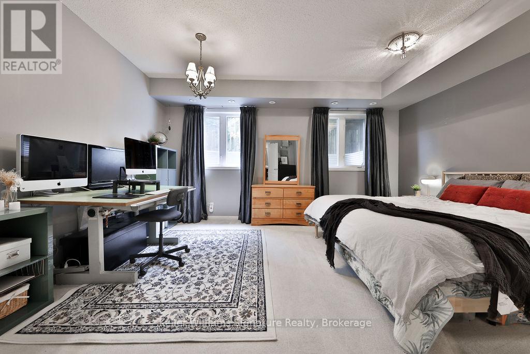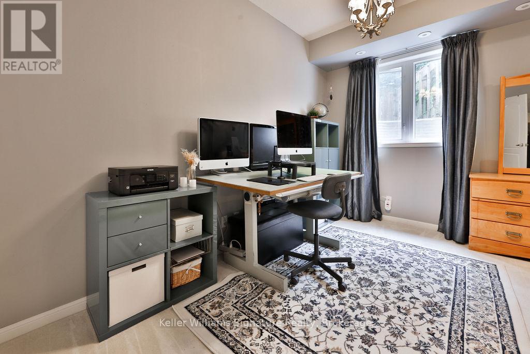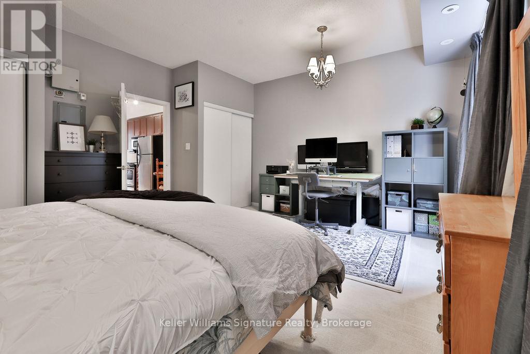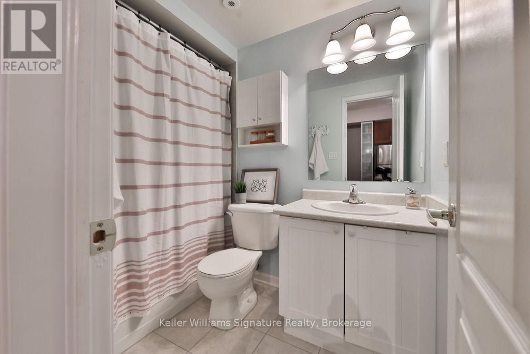1 Bedroom
1 Bathroom
700 - 799 sqft
Central Air Conditioning
Forced Air
$2,500 Monthly
Welcome to The Gardens at Queen, where sophistication and modern living meet in the vibrant heart of Toronto! This spacious townhouse boasts a bright open floor plan, stylish modern finishes, a large kitchen island with stainless steel appliances, and a quiet, private terrace ideal for relaxation or entertaining. Featuring 1 large master bedroom and 1 full bathroom, this elegant unit offers the flexibility and comfort you deserve. Located within walking distance of Toronto's trendiest neighborhoods, including Queen West, Kensington Market, Trinity Bellwoods, the Entertainment District, the Fashion District, and the Financial District, you'll enjoy unparalleled access to the city's finest amenities. The Gardens at Queen offers not just a place to live, but a community and lifestyle. Don't miss this opportunity to lease this desirable townhouse and make it your new home! (id:52581)
Property Details
|
MLS® Number
|
C12103562 |
|
Property Type
|
Single Family |
|
Community Name
|
Kensington-Chinatown |
|
Amenities Near By
|
Hospital, Park, Public Transit, Schools |
|
Community Features
|
Pet Restrictions |
|
Features
|
In Suite Laundry |
|
Parking Space Total
|
1 |
Building
|
Bathroom Total
|
1 |
|
Bedrooms Above Ground
|
1 |
|
Bedrooms Total
|
1 |
|
Age
|
16 To 30 Years |
|
Amenities
|
Storage - Locker |
|
Appliances
|
Dishwasher, Dryer, Hood Fan, Stove, Washer, Refrigerator |
|
Cooling Type
|
Central Air Conditioning |
|
Exterior Finish
|
Stucco |
|
Flooring Type
|
Laminate |
|
Heating Fuel
|
Natural Gas |
|
Heating Type
|
Forced Air |
|
Size Interior
|
700 - 799 Sqft |
|
Type
|
Row / Townhouse |
Parking
Land
|
Acreage
|
No |
|
Land Amenities
|
Hospital, Park, Public Transit, Schools |
Rooms
| Level |
Type |
Length |
Width |
Dimensions |
|
Lower Level |
Living Room |
4.88 m |
4.27 m |
4.88 m x 4.27 m |
|
Lower Level |
Kitchen |
3.66 m |
2.44 m |
3.66 m x 2.44 m |
|
Lower Level |
Dining Room |
3.35 m |
2.26 m |
3.35 m x 2.26 m |
|
Lower Level |
Bathroom |
1.73 m |
1.27 m |
1.73 m x 1.27 m |
|
Main Level |
Bedroom |
4.88 m |
4.27 m |
4.88 m x 4.27 m |
https://www.realtor.ca/real-estate/28214333/7-98-carr-street-toronto-kensington-chinatown-kensington-chinatown


