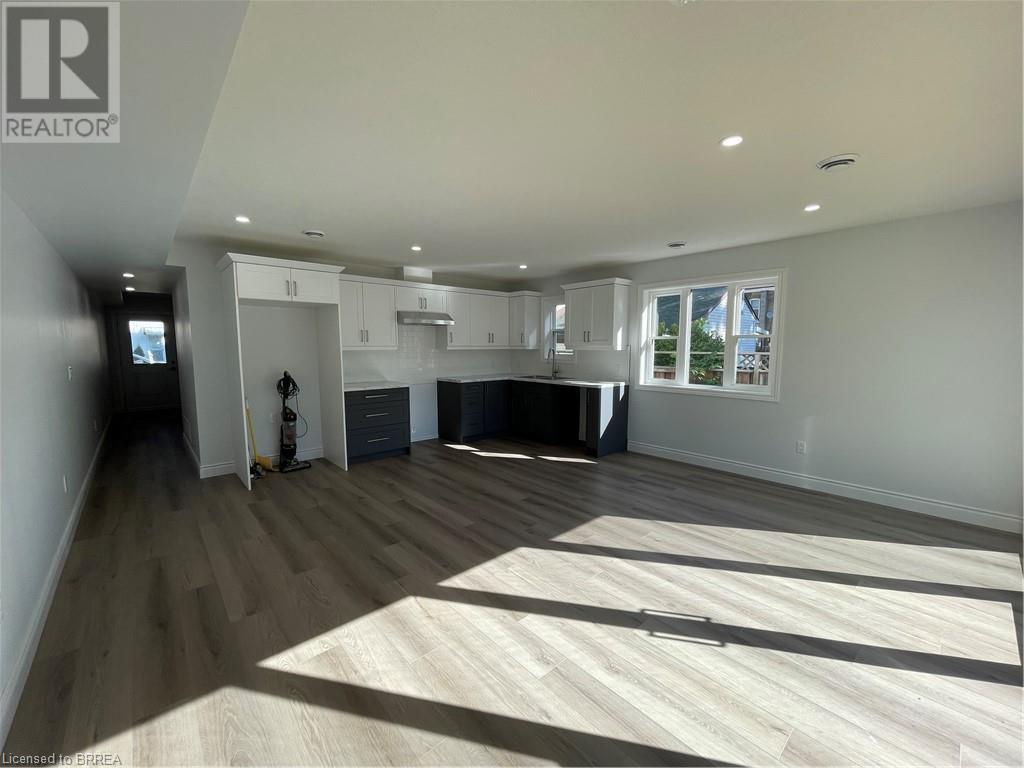Hamilton
Burlington
Niagara
24a Balfour Street Unit# Main Brantford, Ontario N3T 1J2
$2,600 Monthly
Discover your new home in the desirable west end of Brantford! This stylish residence, built in 2023, features three comfortable bedrooms, including one conveniently located on the main floor and two spacious ones upstairs. Enjoy the convenience of two modern bathrooms, perfect for busy families or professionals. The interior boasts elegant neutral colors, creating a serene and welcoming atmosphere throughout. Step outside to a shared backyard, offering ample space for relaxation and outdoor activities, along with a driveway that accommodates one or two vehicles. Don’t miss your chance to make this beautiful property your new sanctuary! (id:52581)
Property Details
| MLS® Number | 40721391 |
| Property Type | Single Family |
| Amenities Near By | Park, Place Of Worship, Playground, Schools, Shopping |
| Community Features | School Bus |
| Equipment Type | None |
| Features | Conservation/green Belt |
| Parking Space Total | 2 |
| Rental Equipment Type | None |
Building
| Bathroom Total | 2 |
| Bedrooms Above Ground | 3 |
| Bedrooms Total | 3 |
| Appliances | Refrigerator, Stove |
| Architectural Style | 3 Level |
| Basement Type | None |
| Constructed Date | 2023 |
| Construction Style Attachment | Semi-detached |
| Cooling Type | Central Air Conditioning, Ductless |
| Exterior Finish | Vinyl Siding |
| Foundation Type | Poured Concrete |
| Heating Fuel | Natural Gas |
| Heating Type | Forced Air, Other |
| Stories Total | 3 |
| Size Interior | 1250 Sqft |
| Type | House |
| Utility Water | Municipal Water |
Land
| Acreage | No |
| Land Amenities | Park, Place Of Worship, Playground, Schools, Shopping |
| Sewer | Municipal Sewage System |
| Size Depth | 132 Ft |
| Size Frontage | 31 Ft |
| Size Total Text | Under 1/2 Acre |
| Zoning Description | F-rc |
Rooms
| Level | Type | Length | Width | Dimensions |
|---|---|---|---|---|
| Second Level | Laundry Room | Measurements not available | ||
| Second Level | Bedroom | 10'1'' x 9'7'' | ||
| Second Level | 4pc Bathroom | Measurements not available | ||
| Second Level | Primary Bedroom | 17'4'' x 12'1'' | ||
| Main Level | Bedroom | 9'7'' x 10'1'' | ||
| Main Level | 4pc Bathroom | Measurements not available | ||
| Main Level | Kitchen | 20'4'' x 17'4'' |
https://www.realtor.ca/real-estate/28214326/24a-balfour-street-unit-main-brantford













