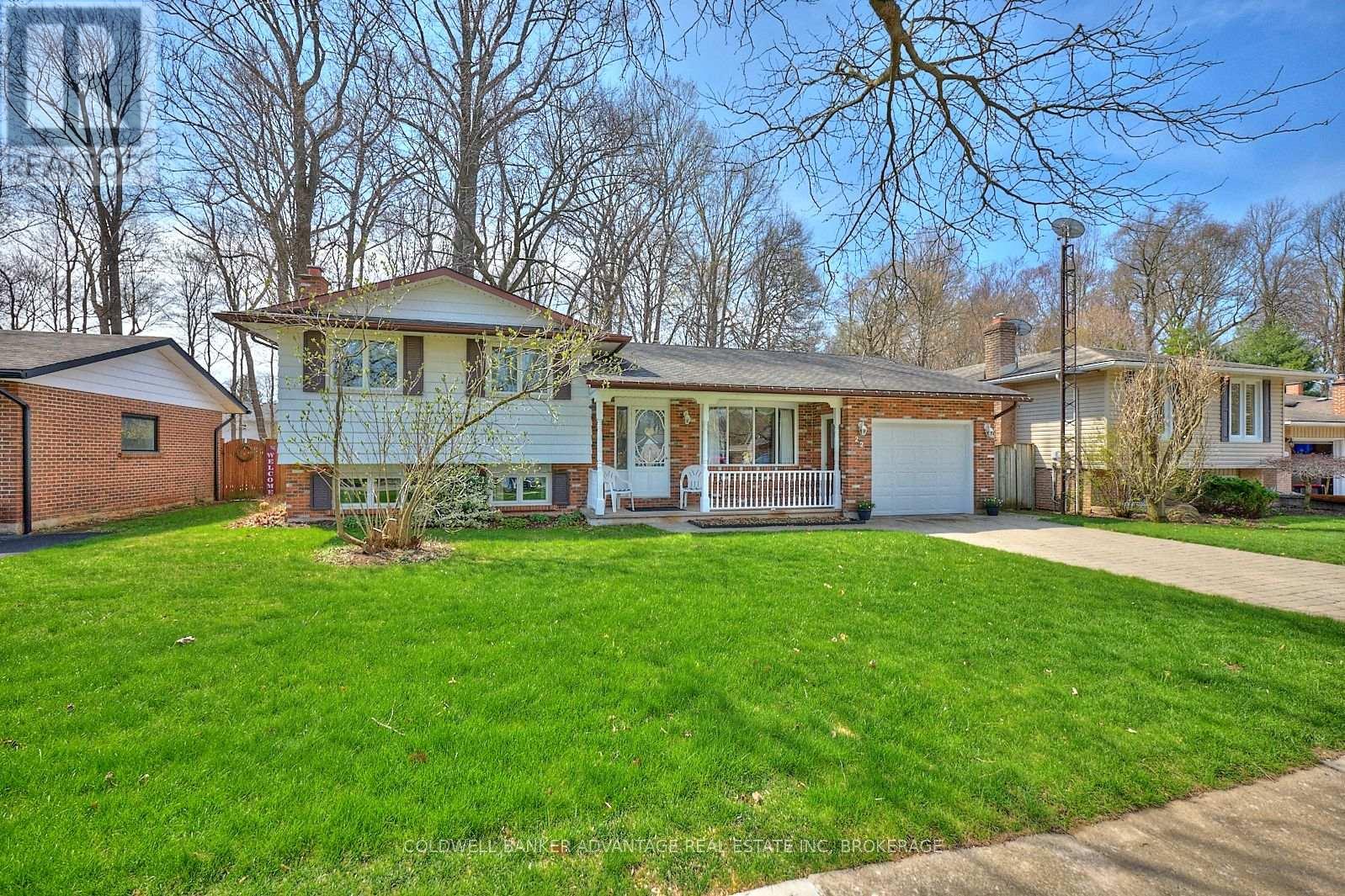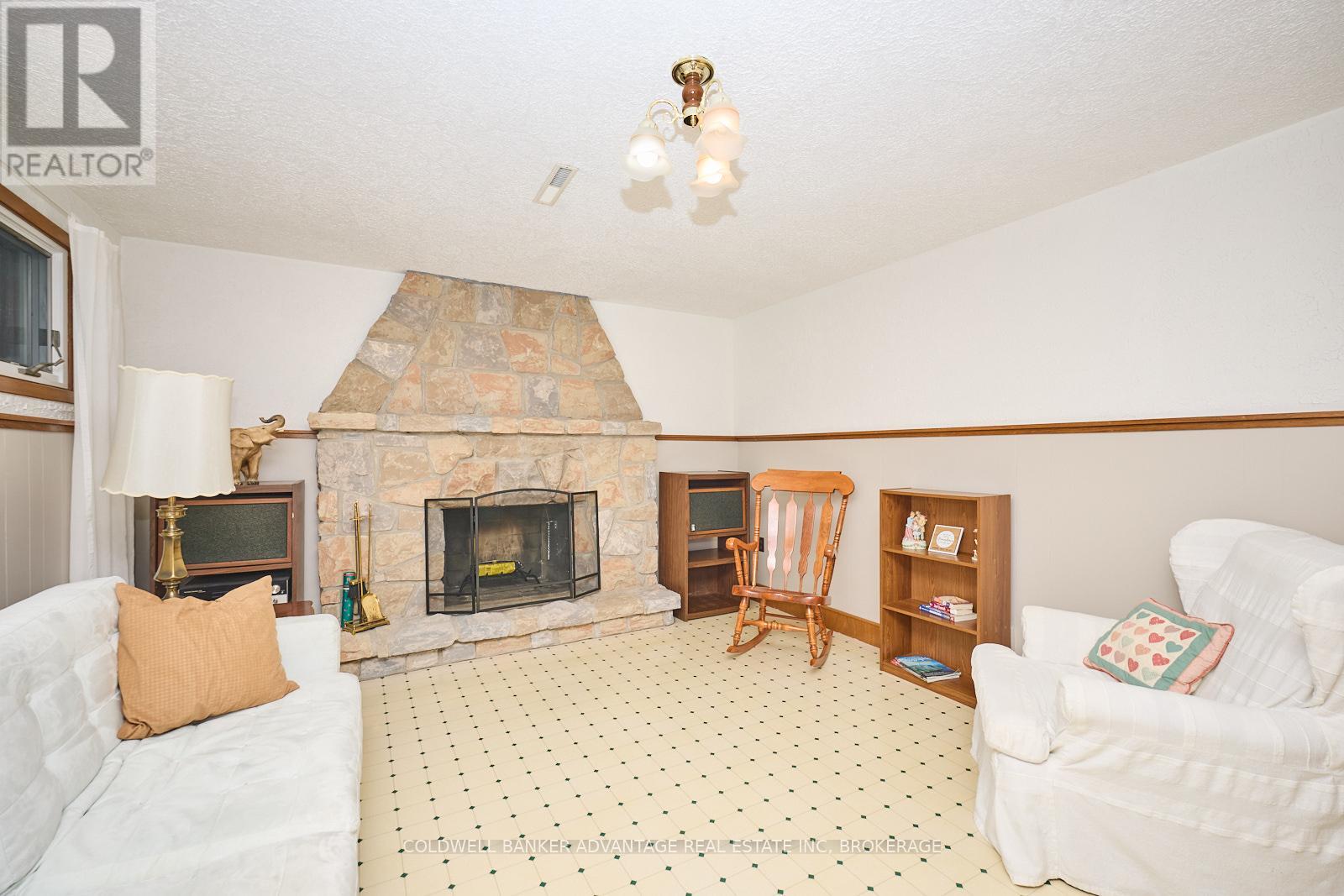4 Bedroom
2 Bathroom
1100 - 1500 sqft
Fireplace
Central Air Conditioning
Forced Air
$699,900
Charming 3+1 Bedroom Home in Highly Sought-After Fonthill Backing onto the Steve Bauer Trail! Nestled in one of Fonthill's most desirable neighborhoods, this beautifully maintained 3+1 bedroom home offers the perfect blend of space, comfort, and natural beauty. Backing directly onto the scenic Steve Bauer Trail, you'll enjoy a peaceful, park-like backyard with mature trees and plenty of privacy ideal for relaxing or entertaining outdoors. Inside, the spacious main floor layout includes a formal dining room, a welcoming living room, and a bright eat-in kitchen perfect for hosting family and friends. With two full bathrooms and a fully finished lower level, there's room for everyone. The lower level features a separate walk-out to the backyard and a cozy rec room with a wood-burning fireplace, creating a warm and inviting space for movie nights or quiet evenings at home. Prime Fonthill Location. This home offers a rare opportunity to enjoy both comfort and nature in a fantastic community. (id:52581)
Property Details
|
MLS® Number
|
X12103368 |
|
Property Type
|
Single Family |
|
Community Name
|
662 - Fonthill |
|
Amenities Near By
|
Schools, Park |
|
Community Features
|
School Bus |
|
Equipment Type
|
Water Heater |
|
Features
|
Conservation/green Belt, Level, Sump Pump |
|
Parking Space Total
|
3 |
|
Rental Equipment Type
|
Water Heater |
|
Structure
|
Shed |
Building
|
Bathroom Total
|
2 |
|
Bedrooms Above Ground
|
3 |
|
Bedrooms Below Ground
|
1 |
|
Bedrooms Total
|
4 |
|
Age
|
31 To 50 Years |
|
Amenities
|
Fireplace(s) |
|
Appliances
|
Garage Door Opener Remote(s), Water Meter, Water Heater |
|
Basement Development
|
Partially Finished |
|
Basement Type
|
Full (partially Finished) |
|
Construction Style Attachment
|
Detached |
|
Construction Style Split Level
|
Sidesplit |
|
Cooling Type
|
Central Air Conditioning |
|
Exterior Finish
|
Brick, Vinyl Siding |
|
Fire Protection
|
Smoke Detectors |
|
Fireplace Present
|
Yes |
|
Fireplace Total
|
1 |
|
Foundation Type
|
Poured Concrete |
|
Heating Fuel
|
Natural Gas |
|
Heating Type
|
Forced Air |
|
Size Interior
|
1100 - 1500 Sqft |
|
Type
|
House |
|
Utility Water
|
Municipal Water |
Parking
Land
|
Acreage
|
No |
|
Fence Type
|
Fenced Yard |
|
Land Amenities
|
Schools, Park |
|
Sewer
|
Sanitary Sewer |
|
Size Depth
|
120 Ft ,3 In |
|
Size Frontage
|
60 Ft ,2 In |
|
Size Irregular
|
60.2 X 120.3 Ft |
|
Size Total Text
|
60.2 X 120.3 Ft|under 1/2 Acre |
|
Zoning Description
|
R2 |
Rooms
| Level |
Type |
Length |
Width |
Dimensions |
|
Second Level |
Bedroom |
2.67 m |
2.59 m |
2.67 m x 2.59 m |
|
Second Level |
Bedroom |
3.25 m |
4.01 m |
3.25 m x 4.01 m |
|
Second Level |
Primary Bedroom |
4.01 m |
3.25 m |
4.01 m x 3.25 m |
|
Basement |
Recreational, Games Room |
5.38 m |
3.94 m |
5.38 m x 3.94 m |
|
Basement |
Bedroom |
3.51 m |
3.91 m |
3.51 m x 3.91 m |
|
Main Level |
Kitchen |
3.73 m |
2.82 m |
3.73 m x 2.82 m |
|
Main Level |
Living Room |
4.98 m |
3.45 m |
4.98 m x 3.45 m |
|
Main Level |
Dining Room |
3.63 m |
2.82 m |
3.63 m x 2.82 m |
Utilities
|
Cable
|
Installed |
|
Sewer
|
Installed |
https://www.realtor.ca/real-estate/28214028/22-spruceside-crescent-s-pelham-fonthill-662-fonthill








































