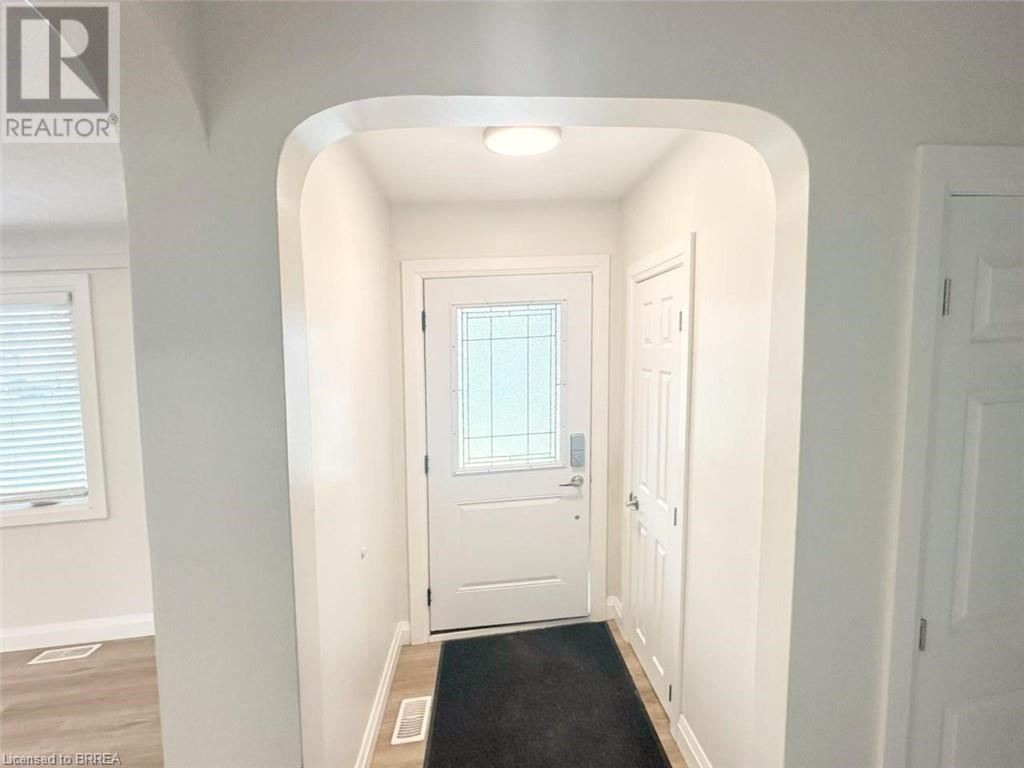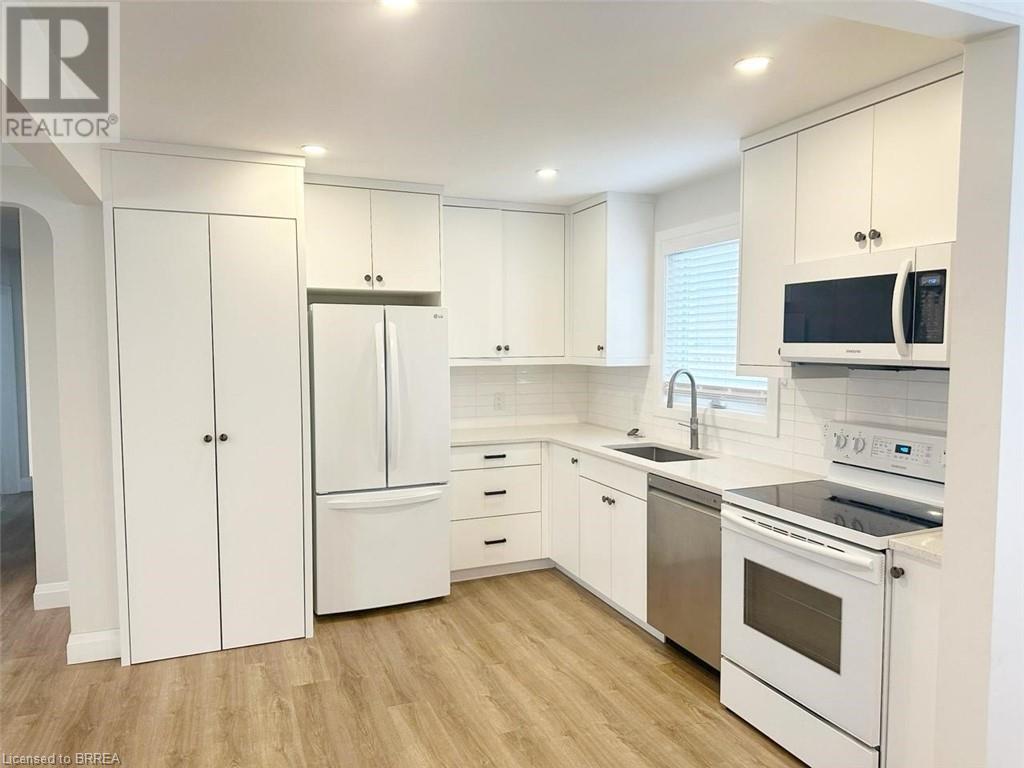Hamilton
Burlington
Niagara
75 Henderson Avenue Brantford, Ontario N3R 4W1
3 Bedroom
1 Bathroom
1178 sqft
Bungalow
Central Air Conditioning, Ductless
Baseboard Heaters, Forced Air
$2,700 Monthly
Welcome to your ideal home in the sought-after Henderson subdivision of Brantford! This charming main floor bungalow offers three spacious bedrooms and a well-appointed bathroom, perfect for families or professionals seeking comfort and convenience. The interior features elegant neutral colors, creating a warm and inviting atmosphere throughout. Step outside to discover a generous shared backyard, perfect for relaxing or entertaining, along with a detached garage for added storage and convenience. Don't miss the opportunity to make this lovely property your new home! (id:52581)
Property Details
| MLS® Number | 40721379 |
| Property Type | Single Family |
| Amenities Near By | Golf Nearby, Hospital, Park, Place Of Worship, Playground, Public Transit, Schools, Shopping |
| Community Features | Quiet Area |
| Parking Space Total | 2 |
Building
| Bathroom Total | 1 |
| Bedrooms Above Ground | 3 |
| Bedrooms Total | 3 |
| Appliances | Dishwasher, Dryer, Microwave, Refrigerator, Washer |
| Architectural Style | Bungalow |
| Basement Type | None |
| Constructed Date | 1952 |
| Construction Style Attachment | Detached |
| Cooling Type | Central Air Conditioning, Ductless |
| Exterior Finish | Brick |
| Fire Protection | Smoke Detectors |
| Foundation Type | Poured Concrete |
| Heating Fuel | Electric, Natural Gas |
| Heating Type | Baseboard Heaters, Forced Air |
| Stories Total | 1 |
| Size Interior | 1178 Sqft |
| Type | House |
| Utility Water | Municipal Water |
Parking
| Detached Garage |
Land
| Access Type | Highway Access |
| Acreage | No |
| Land Amenities | Golf Nearby, Hospital, Park, Place Of Worship, Playground, Public Transit, Schools, Shopping |
| Sewer | Municipal Sewage System |
| Size Frontage | 74 Ft |
| Size Total Text | Under 1/2 Acre |
| Zoning Description | R1a |
Rooms
| Level | Type | Length | Width | Dimensions |
|---|---|---|---|---|
| Main Level | Bedroom | 8'11'' x 8'9'' | ||
| Main Level | Bedroom | 12'7'' x 8'10'' | ||
| Main Level | Primary Bedroom | 12'11'' x 10'1'' | ||
| Main Level | 4pc Bathroom | 4'10'' x 10'1'' | ||
| Main Level | Kitchen | 13'3'' x 9'1'' | ||
| Main Level | Dining Room | 13'3'' x 10'3'' | ||
| Main Level | Living Room | 19'2'' x 7'11'' |
https://www.realtor.ca/real-estate/28220372/75-henderson-avenue-brantford




















