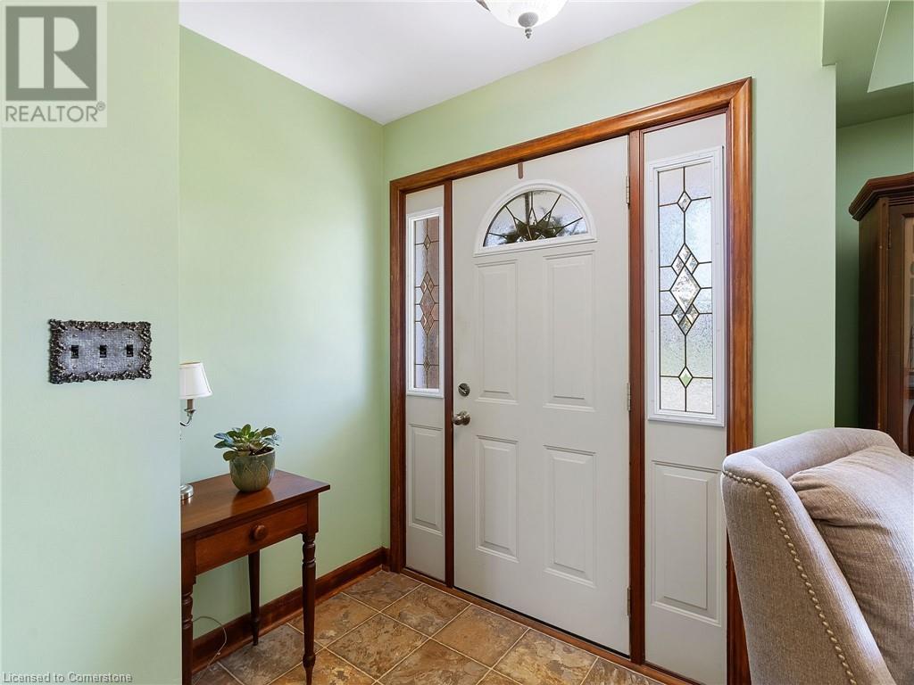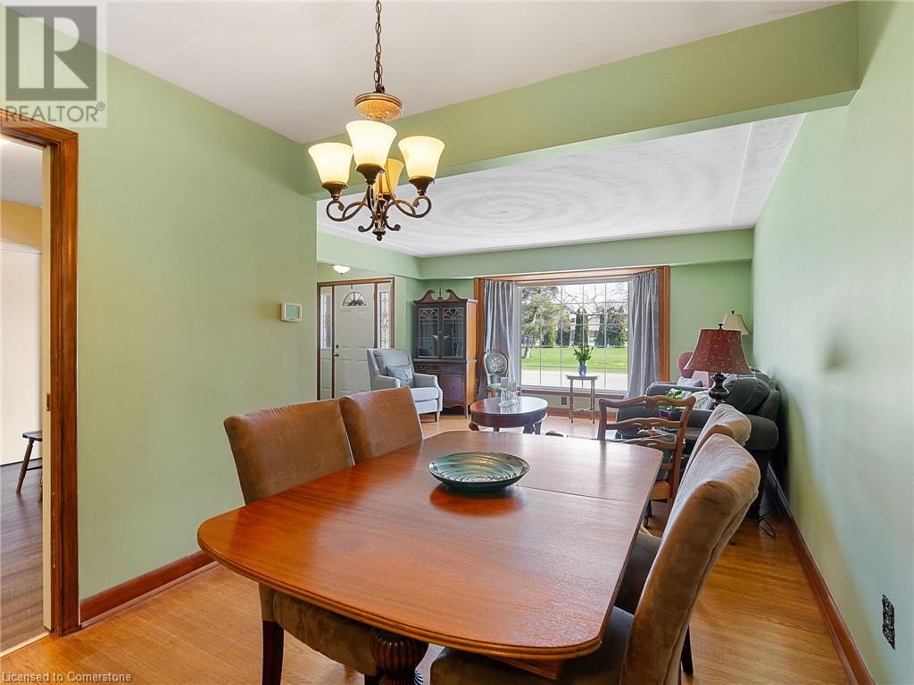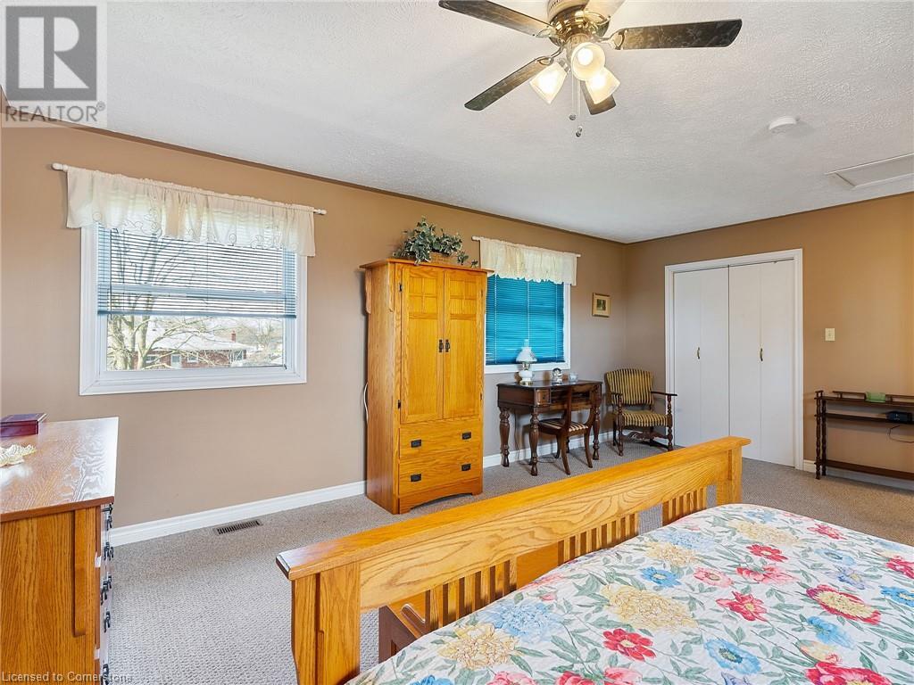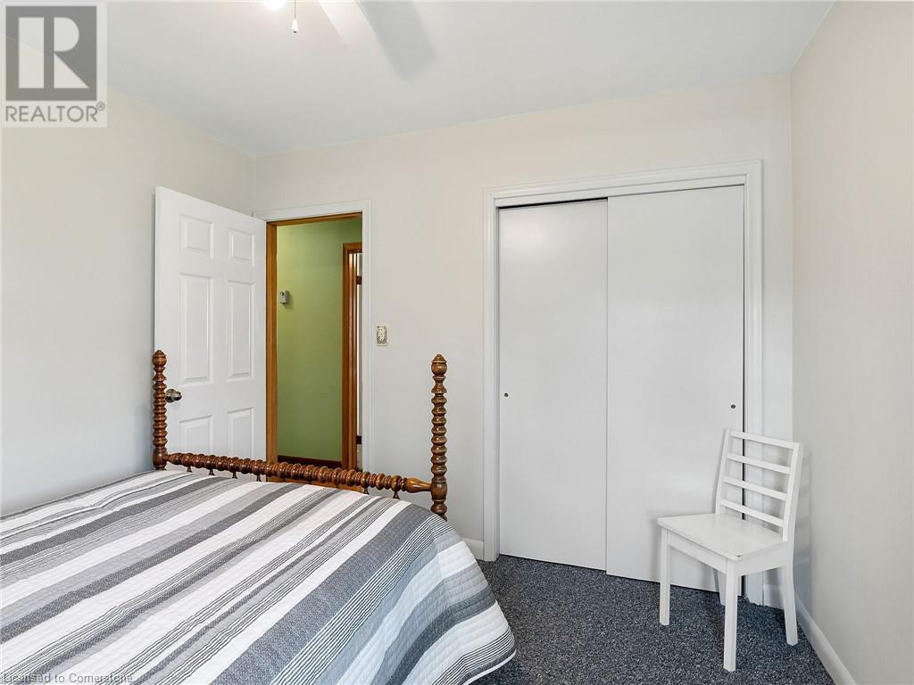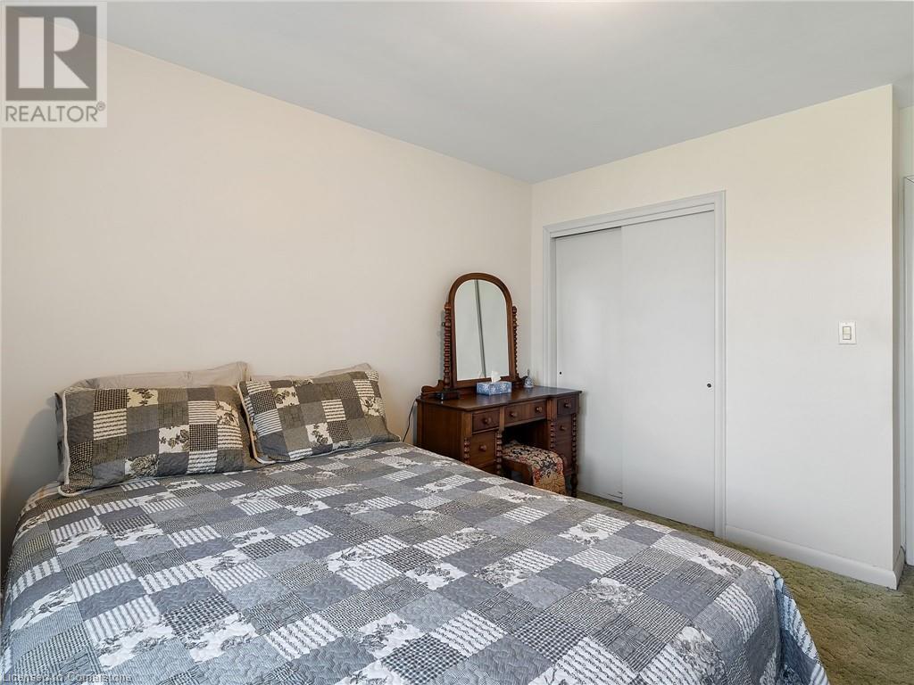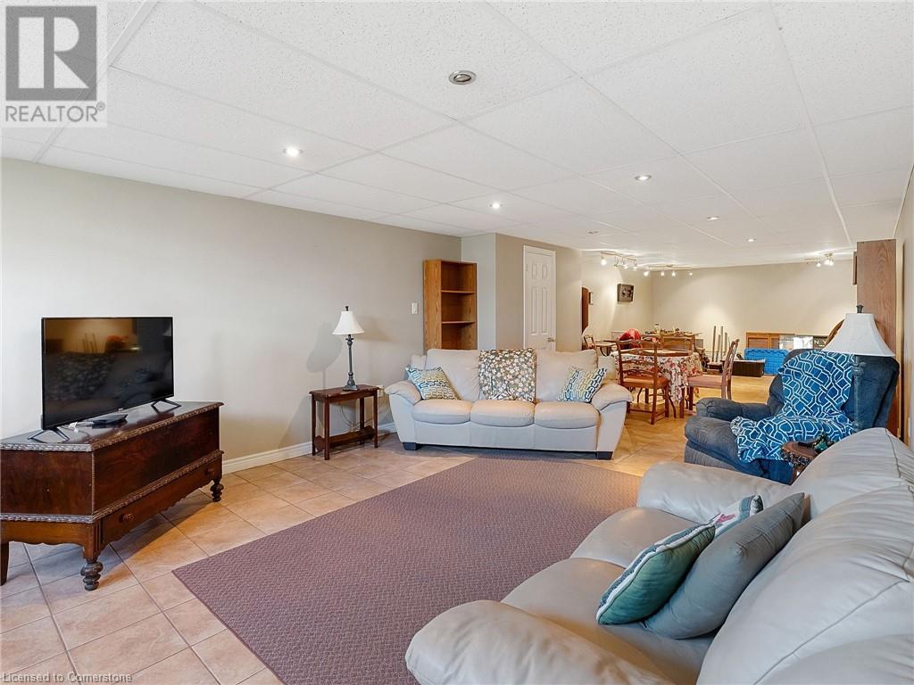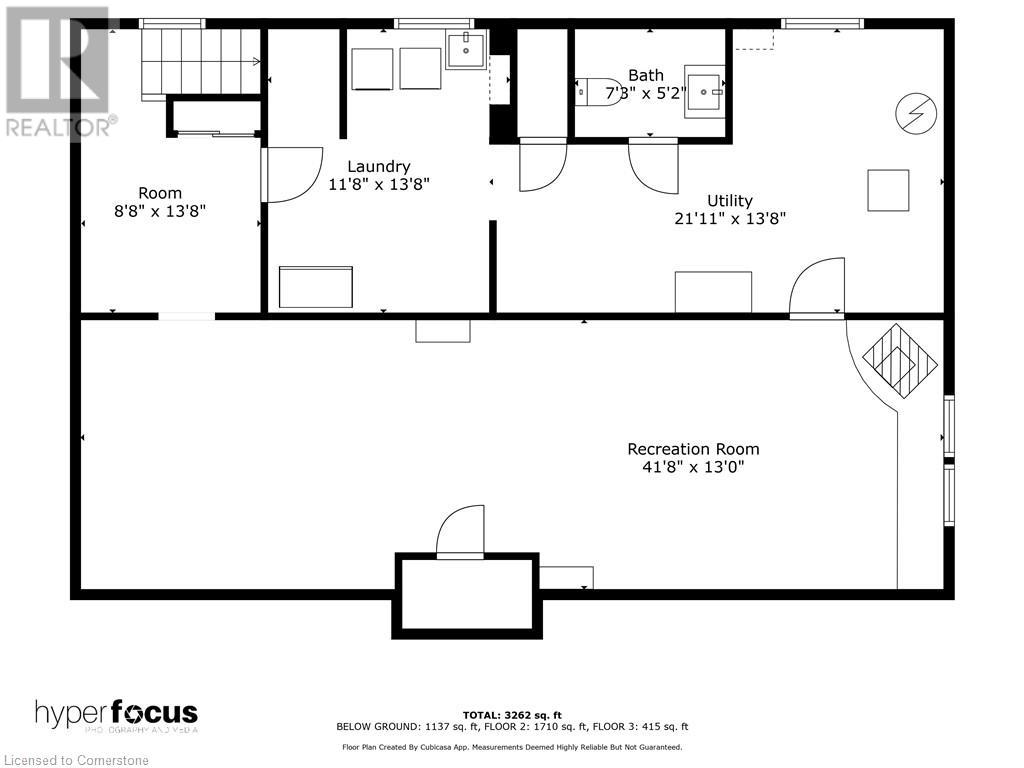Hamilton
Burlington
Niagara
4 Laidlaw Street Hagersville, Ontario N0A 1H0
4 Bedroom
3 Bathroom
2125 sqft
Fireplace
Central Air Conditioning
Forced Air
$799,900
Got family ? 4 Laidlaw has what you have been looking for ! Located across from community park in the charming town of Hagersville, enough space inside and out for a big family or inlaw arrangement. Finished basement, two storage sheds, lots of updates electrical, windows, roof. Private master bedroom with ensuite, 3 main floor bedrooms and 4 pce bath. oversized kitchen, living room, dining room and extra main floor rec room. Beautifully landscaped. (id:52581)
Property Details
| MLS® Number | 40721805 |
| Property Type | Single Family |
| Amenities Near By | Hospital, Park, Playground |
| Equipment Type | None |
| Features | Paved Driveway, Sump Pump, Automatic Garage Door Opener |
| Parking Space Total | 4 |
| Rental Equipment Type | None |
| Structure | Shed, Porch |
Building
| Bathroom Total | 3 |
| Bedrooms Above Ground | 4 |
| Bedrooms Total | 4 |
| Appliances | Central Vacuum, Dishwasher, Dryer, Microwave, Refrigerator, Satellite Dish, Water Meter, Washer, Hood Fan, Window Coverings, Garage Door Opener |
| Basement Development | Partially Finished |
| Basement Type | Full (partially Finished) |
| Construction Style Attachment | Detached |
| Cooling Type | Central Air Conditioning |
| Exterior Finish | Brick, Vinyl Siding |
| Fireplace Present | Yes |
| Fireplace Total | 1 |
| Fixture | Ceiling Fans |
| Foundation Type | Block |
| Half Bath Total | 1 |
| Heating Fuel | Natural Gas |
| Heating Type | Forced Air |
| Size Interior | 2125 Sqft |
| Type | House |
| Utility Water | Municipal Water |
Parking
| Attached Garage |
Land
| Access Type | Road Access |
| Acreage | No |
| Land Amenities | Hospital, Park, Playground |
| Sewer | Municipal Sewage System |
| Size Frontage | 126 Ft |
| Size Irregular | 0.32 |
| Size Total | 0.32 Ac|under 1/2 Acre |
| Size Total Text | 0.32 Ac|under 1/2 Acre |
| Zoning Description | H A9 |
Rooms
| Level | Type | Length | Width | Dimensions |
|---|---|---|---|---|
| Second Level | Full Bathroom | Measurements not available | ||
| Second Level | Primary Bedroom | 19'1'' x 16'8'' | ||
| Basement | Utility Room | 21'11'' x 13'8'' | ||
| Basement | 2pc Bathroom | 7'3'' x 5'2'' | ||
| Basement | Family Room | 41'8'' x 13'0'' | ||
| Lower Level | Exercise Room | 11'7'' x 16'7'' | ||
| Lower Level | Family Room | 13'6'' x 16'9'' | ||
| Main Level | Eat In Kitchen | 20'2'' x 12'8'' | ||
| Main Level | Living Room/dining Room | 15'0'' x 15'2'' | ||
| Main Level | 4pc Bathroom | 13'1'' x 6'9'' | ||
| Main Level | Bedroom | 8'11'' x 10'1'' | ||
| Main Level | Bedroom | 11'6'' x 13'1'' | ||
| Main Level | Bedroom | 10'0'' x 10'1'' |
https://www.realtor.ca/real-estate/28220014/4-laidlaw-street-hagersville






