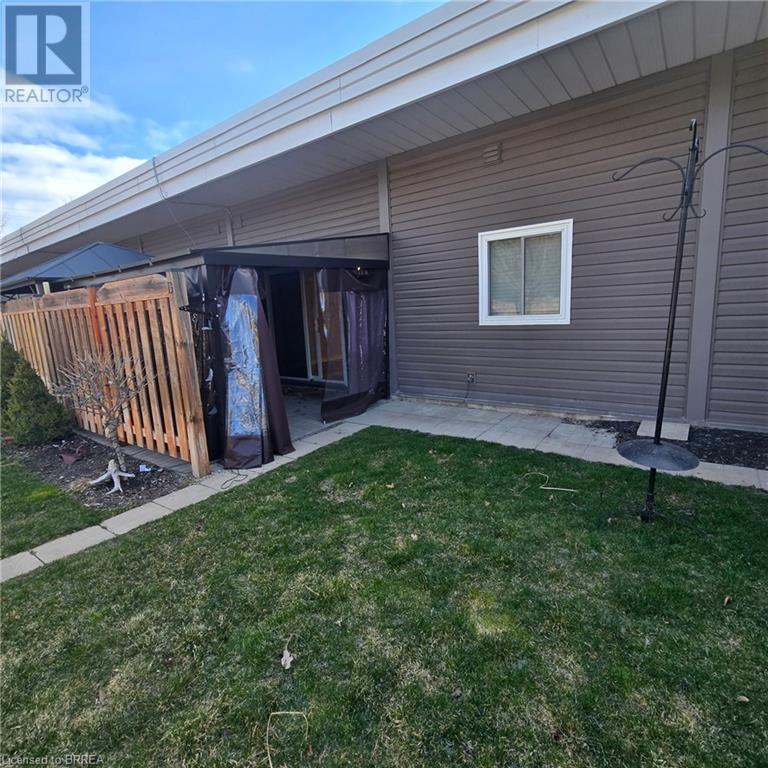Hamilton
Burlington
Niagara
992 Windham Road Unit# 13 Windham Centre, Ontario N0E 2A0
$285,000Maintenance, Insurance, Common Area Maintenance, Landscaping, Property Management, Water, Parking
$471 Monthly
Maintenance, Insurance, Common Area Maintenance, Landscaping, Property Management, Water, Parking
$471 MonthlyWelcome to maintenance free living in a rural setting! This unit offers 2 bedrooms and 1 bathroom in an all main floor ground level access building. Step into a bright and spacious Great room which encompasses a fully equipt kitchen w/penninsula island, and a carpet free living area with sliding door walk out to a covered and fenced in patio. In-suite laundry and a storage locker for all those extras. Controlled entry and outside, a communal area awaits both you and your pets with an expansive grass area, a horseshoe pit and a bonfire area that can be enjoyed by all residents. You will absolutely enjoy the ease of having an on site garbage bin, which means you don’t need to wait for a certain day to pile it at the road. For those that may have accessibility concerns, Norfolk has made convenience a priority for its residents by offering transportation services at very low and reasonable rates. Deliveries are also offered to this area as far as Simcoe by all major retailers and food services. The Waterford ponds and trails are just minutes east while the Wind-Del community park is only steps behind to the south. (id:52581)
Property Details
| MLS® Number | 40715594 |
| Property Type | Single Family |
| Communication Type | High Speed Internet |
| Community Features | Quiet Area, School Bus |
| Features | Paved Driveway, Country Residential |
| Parking Space Total | 2 |
| Storage Type | Locker |
Building
| Bathroom Total | 1 |
| Bedrooms Above Ground | 2 |
| Bedrooms Total | 2 |
| Basement Type | None |
| Construction Style Attachment | Attached |
| Cooling Type | Central Air Conditioning |
| Exterior Finish | Brick Veneer, Vinyl Siding |
| Heating Fuel | Natural Gas |
| Heating Type | Forced Air |
| Stories Total | 1 |
| Size Interior | 900 Sqft |
| Type | Apartment |
| Utility Water | Drilled Well |
Parking
| Visitor Parking |
Land
| Acreage | No |
| Landscape Features | Landscaped |
| Sewer | Septic System |
| Size Total Text | Unknown |
| Zoning Description | Arhirml |
Rooms
| Level | Type | Length | Width | Dimensions |
|---|---|---|---|---|
| Main Level | Foyer | 9'10'' x 4'11'' | ||
| Main Level | Primary Bedroom | 12'11'' x 12'2'' | ||
| Main Level | Bedroom | 13'11'' x 7'7'' | ||
| Main Level | 4pc Bathroom | 10'0'' x 8'6'' | ||
| Main Level | Kitchen | 10'7'' x 9'10'' | ||
| Main Level | Living Room | 15'6'' x 12'8'' |
Utilities
| Natural Gas | Available |
https://www.realtor.ca/real-estate/28220661/992-windham-road-unit-13-windham-centre


































