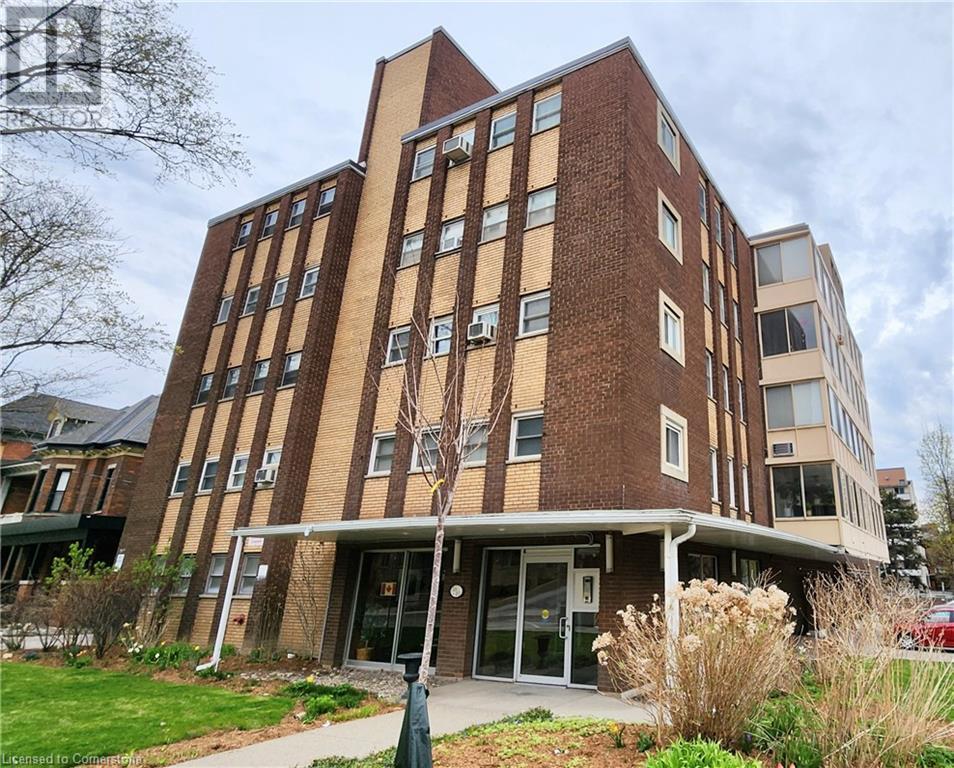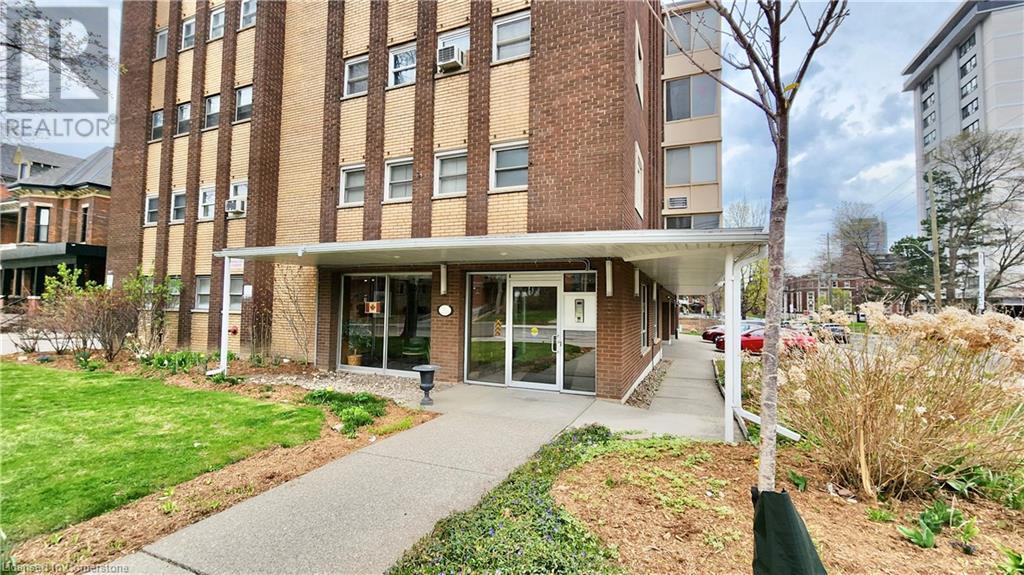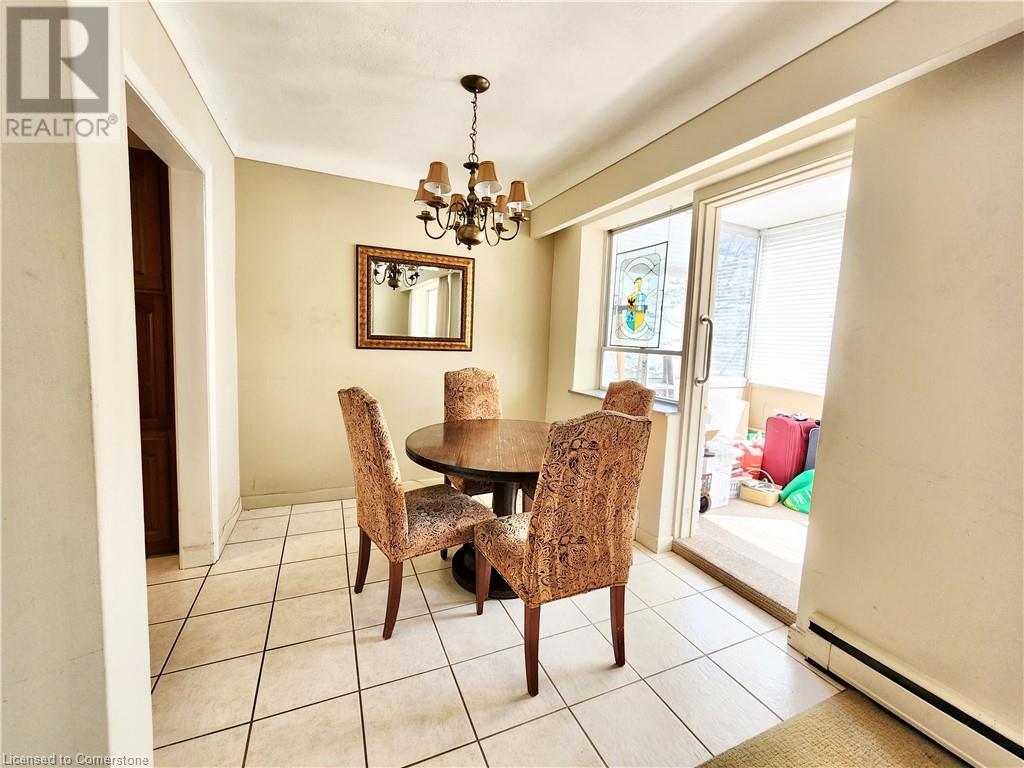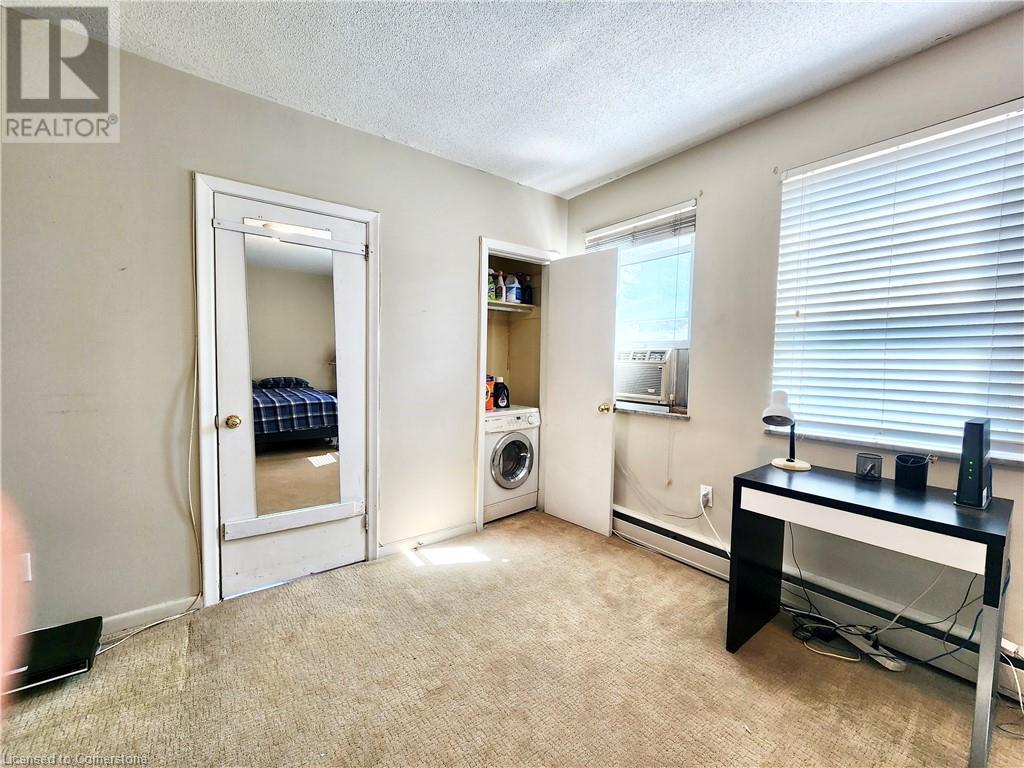Hamilton
Burlington
Niagara
38 Charlton Avenue W Hamilton, Ontario L8P 2C1
$339,900Maintenance, Insurance, Heat, Water, Parking
$700 Monthly
Maintenance, Insurance, Heat, Water, Parking
$700 MonthlyFantastic opportunity to get a very spacious CO-OP condo in trendy Durand. Well over 1000 sunny square feet offering two bedrooms, two bathrooms, plenty of windows and a large enclosed balcony. Enjoy ultra convenient living with a covered private parking spot and one surface spot for a visitor, and in a highly walkable neighbourhood. Featuring a generous living room, separate dining room with access to the window-filled spacious balcony, galley kitchen, and two big bedrooms, the master with in-suite laundry. Lots of closet space throughout. Super quiet building and very well managed. Dated but clean and ready for your updates. Co-op ownership is buying shares of the company that owns the building - keeping this beauty highly affordable but also means typical mortgages may not be available. (id:52581)
Property Details
| MLS® Number | 40721939 |
| Property Type | Single Family |
| Amenities Near By | Hospital |
| Features | Balcony |
| Parking Space Total | 1 |
| Storage Type | Locker |
Building
| Bathroom Total | 2 |
| Bedrooms Above Ground | 2 |
| Bedrooms Total | 2 |
| Basement Type | None |
| Constructed Date | 1959 |
| Construction Style Attachment | Attached |
| Cooling Type | Window Air Conditioner |
| Exterior Finish | Brick, Concrete |
| Foundation Type | Poured Concrete |
| Half Bath Total | 1 |
| Heating Type | Hot Water Radiator Heat |
| Stories Total | 1 |
| Size Interior | 1050 Sqft |
| Type | Apartment |
| Utility Water | Municipal Water |
Parking
| Attached Garage | |
| Carport | |
| Covered | |
| Visitor Parking |
Land
| Acreage | No |
| Land Amenities | Hospital |
| Sewer | Municipal Sewage System |
| Size Frontage | 95 Ft |
| Size Total Text | Under 1/2 Acre |
| Zoning Description | E |
Rooms
| Level | Type | Length | Width | Dimensions |
|---|---|---|---|---|
| Main Level | Porch | 22'0'' x 6' | ||
| Main Level | 2pc Bathroom | 4'9'' x 3'7'' | ||
| Main Level | 4pc Bathroom | 8'8'' x 7'10'' | ||
| Main Level | Bedroom | 13'0'' x 12'9'' | ||
| Main Level | Primary Bedroom | 16'4'' x 10'9'' | ||
| Main Level | Kitchen | 8'4'' x 8'4'' | ||
| Main Level | Dining Room | 8'10'' x 7'11'' | ||
| Main Level | Living Room | 21'0'' x 13'10'' | ||
| Main Level | Foyer | 18'0'' x 3'10'' |
https://www.realtor.ca/real-estate/28221792/38-charlton-avenue-w-hamilton





























