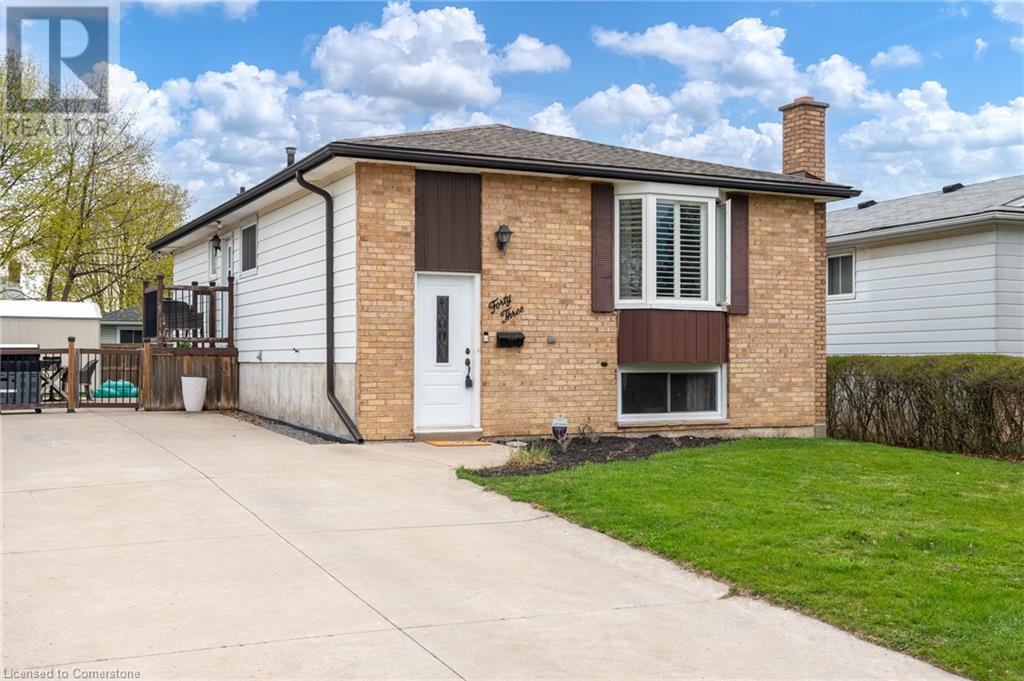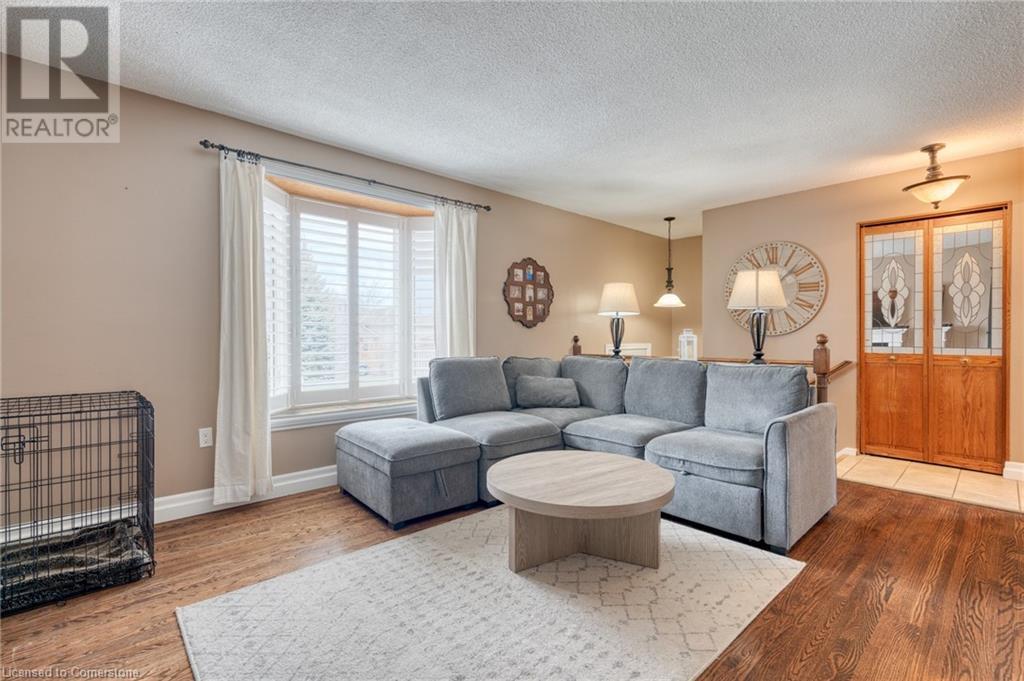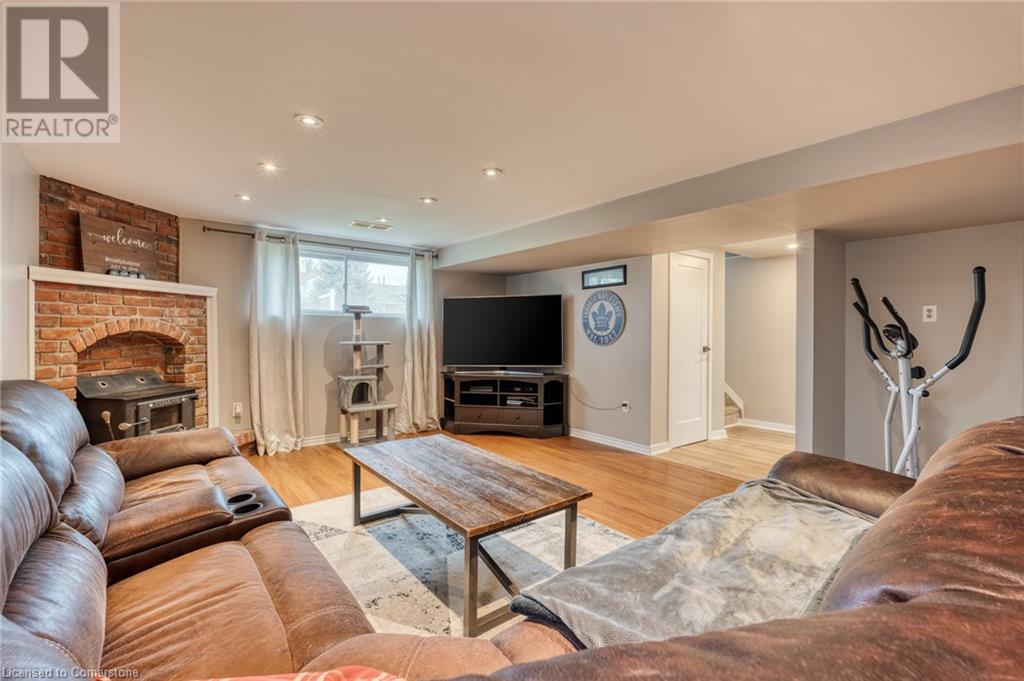Hamilton
Burlington
Niagara
43 Raleigh Street Hamilton, Ontario L8W 1H4
4 Bedroom
2 Bathroom
1934 sqft
Raised Bungalow
Central Air Conditioning
Forced Air
$719,900
Charming raised ranch style 3 bedroom home with 2 full bathrooms. This property has plenty of parking for guests on the double wide driveway, and a large backyard. This home is perfect for first time home buyers and is move in ready. There is potential in the basement to add your own finishes and create more living space or a bed room. There is plenty of storage space in the basement as well. Raleigh St is conveniently located near Limeridge Mall, various grocery stores, fitness centers, and the Lincoln Alexander Parkway for easy commuting. The Furnace and AC were just replaced in March of 2024. (id:52581)
Property Details
| MLS® Number | 40720526 |
| Property Type | Single Family |
| Amenities Near By | Airport, Golf Nearby, Hospital, Park, Place Of Worship, Playground, Schools, Shopping |
| Equipment Type | Water Heater |
| Features | Conservation/green Belt |
| Parking Space Total | 6 |
| Rental Equipment Type | Water Heater |
Building
| Bathroom Total | 2 |
| Bedrooms Above Ground | 3 |
| Bedrooms Below Ground | 1 |
| Bedrooms Total | 4 |
| Appliances | Dishwasher, Dryer, Refrigerator, Stove, Washer |
| Architectural Style | Raised Bungalow |
| Basement Development | Partially Finished |
| Basement Type | Full (partially Finished) |
| Constructed Date | 1974 |
| Construction Style Attachment | Detached |
| Cooling Type | Central Air Conditioning |
| Exterior Finish | Aluminum Siding, Brick Veneer |
| Heating Type | Forced Air |
| Stories Total | 1 |
| Size Interior | 1934 Sqft |
| Type | House |
| Utility Water | Municipal Water |
Land
| Access Type | Highway Access, Highway Nearby |
| Acreage | No |
| Land Amenities | Airport, Golf Nearby, Hospital, Park, Place Of Worship, Playground, Schools, Shopping |
| Sewer | Municipal Sewage System |
| Size Depth | 103 Ft |
| Size Frontage | 45 Ft |
| Size Irregular | 0.11 |
| Size Total | 0.11 Ac|under 1/2 Acre |
| Size Total Text | 0.11 Ac|under 1/2 Acre |
| Zoning Description | C |
Rooms
| Level | Type | Length | Width | Dimensions |
|---|---|---|---|---|
| Lower Level | Utility Room | 11'2'' x 16'3'' | ||
| Lower Level | Storage | 11'2'' x 9'8'' | ||
| Lower Level | Bedroom | 18'1'' x 10'9'' | ||
| Lower Level | 3pc Bathroom | 6'8'' x 8'8'' | ||
| Lower Level | Family Room | 35'5'' x 16'9'' | ||
| Main Level | Primary Bedroom | 11'6'' x 10'10'' | ||
| Main Level | Bedroom | 11'5'' x 8'9'' | ||
| Main Level | Bedroom | 11'6'' x 8'9'' | ||
| Main Level | 4pc Bathroom | 8' x 5' | ||
| Main Level | Dining Room | 11'4'' x 8'5'' | ||
| Main Level | Living Room | 19'5'' x 11'6'' | ||
| Main Level | Kitchen | 11'7'' x 10'4'' |
https://www.realtor.ca/real-estate/28222790/43-raleigh-street-hamilton





































