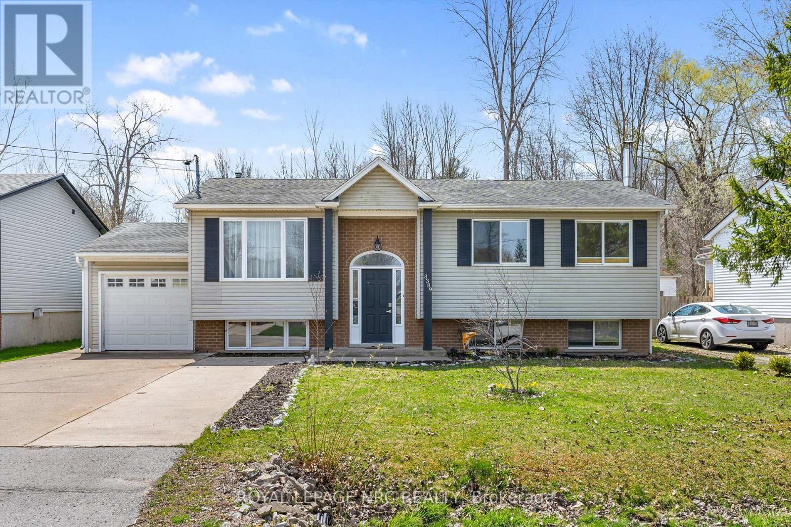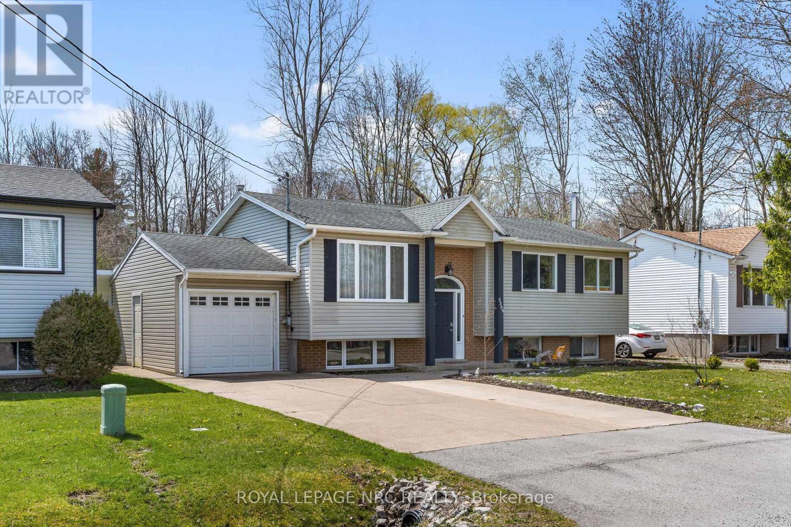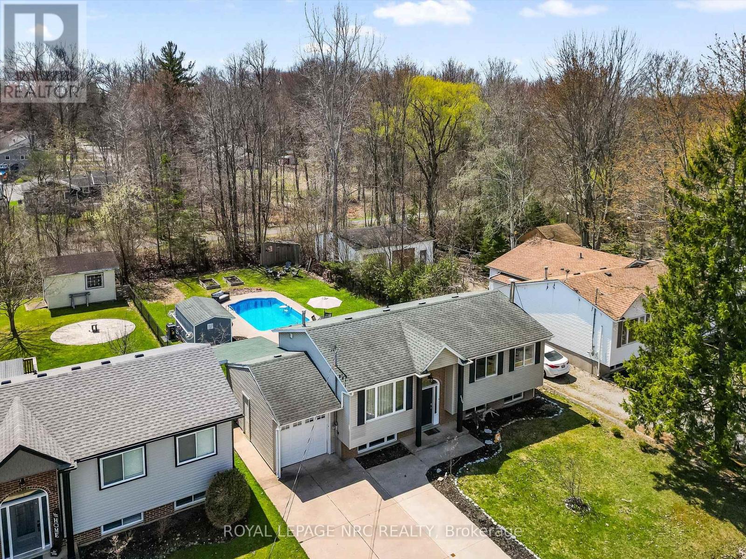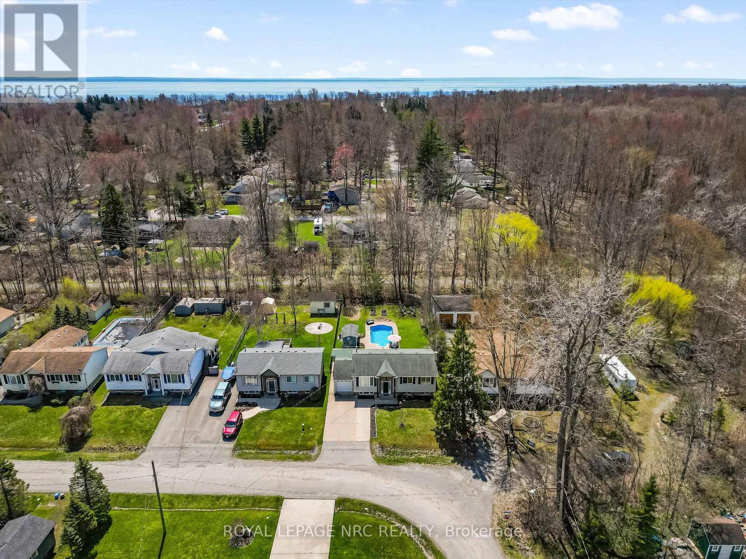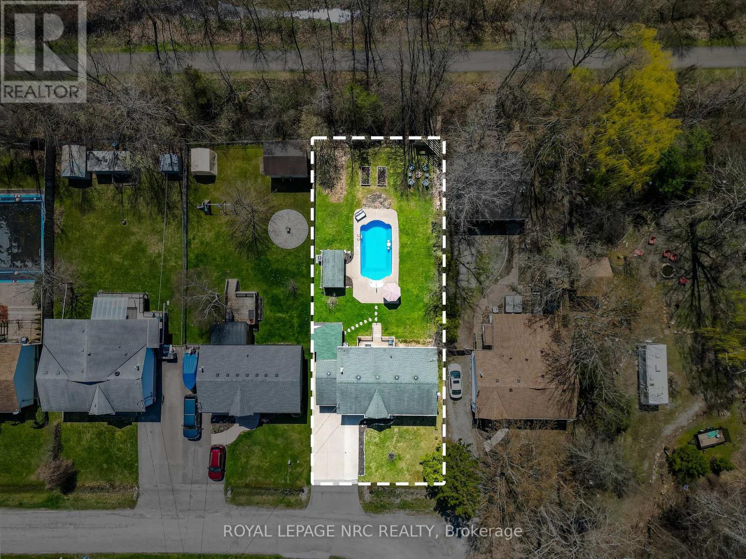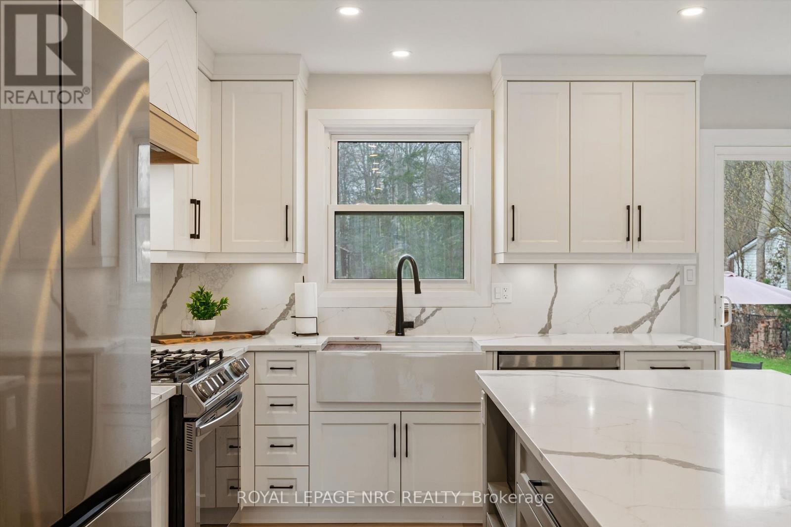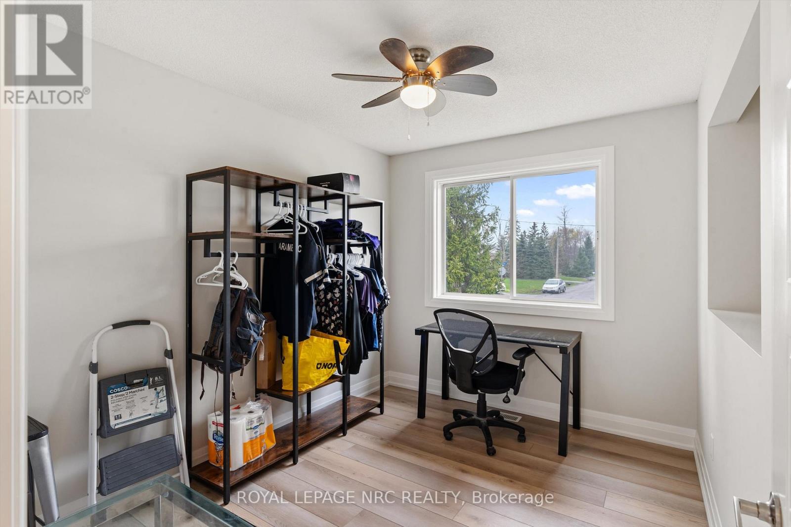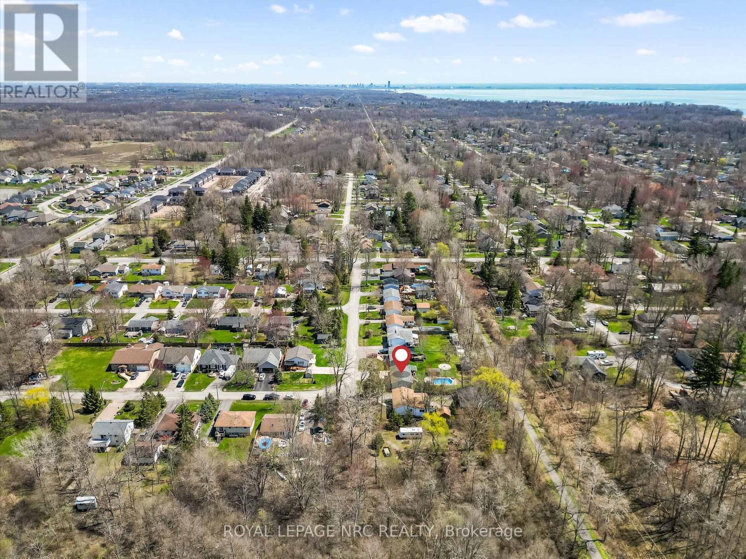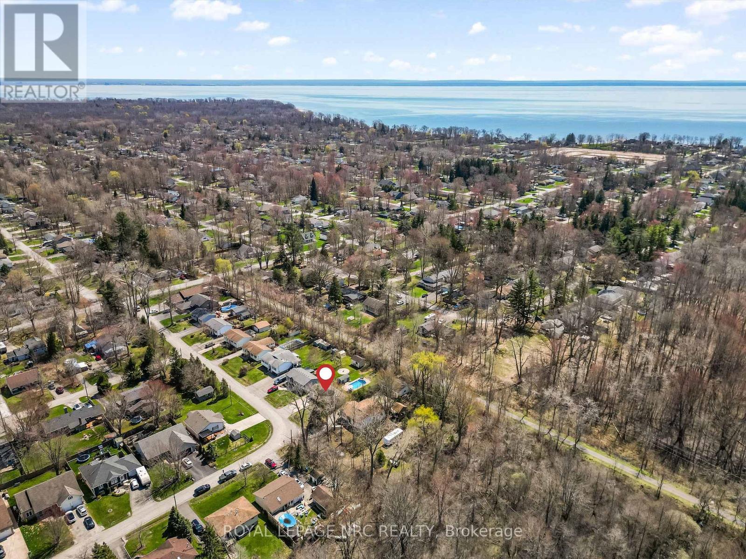Hamilton
Burlington
Niagara
3389 Grove Avenue Fort Erie (Ridgeway), Ontario L0S 1N0
$749,000
Welcome to 3389 Grove Ave! This charming 2+1 bedroom, 2-bathroom raised bungalow is located in a quiet Ridgeway neighbourhood, just minutes from Downtown! Inside, you'll find a redone kitchen, fresh paint, new stairs, and a range of thoughtful updates that make this home move-in ready. The lower level offers extra living space with a family room, a second full bathroom and a additional bedroom (which could double as an office). Outside, the fully fenced yard features an inground pool, tasteful landscaping, and a deck creating a great space to relax or entertain. With a single attached garage, 4-car concrete driveway, and easy access to the Friendship Trail, this home combines comfort, functionality, and a great location close to everything Ridgeway has to offer. (id:52581)
Property Details
| MLS® Number | X12107314 |
| Property Type | Single Family |
| Community Name | 335 - Ridgeway |
| Amenities Near By | Park, Public Transit |
| Community Features | School Bus |
| Features | Carpet Free, Sump Pump |
| Parking Space Total | 5 |
| Pool Type | Inground Pool |
| Structure | Deck, Patio(s) |
Building
| Bathroom Total | 2 |
| Bedrooms Above Ground | 2 |
| Bedrooms Below Ground | 1 |
| Bedrooms Total | 3 |
| Age | 31 To 50 Years |
| Amenities | Fireplace(s) |
| Appliances | Garage Door Opener Remote(s), Dishwasher, Dryer, Microwave, Stove, Washer, Window Coverings, Refrigerator |
| Architectural Style | Raised Bungalow |
| Basement Development | Finished |
| Basement Type | Full (finished) |
| Construction Style Attachment | Detached |
| Cooling Type | Central Air Conditioning |
| Exterior Finish | Brick, Vinyl Siding |
| Fireplace Present | Yes |
| Fireplace Total | 2 |
| Foundation Type | Poured Concrete |
| Heating Fuel | Natural Gas |
| Heating Type | Forced Air |
| Stories Total | 1 |
| Size Interior | 700 - 1100 Sqft |
| Type | House |
| Utility Water | Municipal Water |
Parking
| Attached Garage | |
| Garage |
Land
| Acreage | No |
| Fence Type | Fully Fenced, Fenced Yard |
| Land Amenities | Park, Public Transit |
| Landscape Features | Landscaped |
| Sewer | Sanitary Sewer |
| Size Depth | 143 Ft ,3 In |
| Size Frontage | 57 Ft ,7 In |
| Size Irregular | 57.6 X 143.3 Ft |
| Size Total Text | 57.6 X 143.3 Ft|under 1/2 Acre |
| Zoning Description | R1 |
Rooms
| Level | Type | Length | Width | Dimensions |
|---|---|---|---|---|
| Lower Level | Bathroom | 2.64 m | 2.13 m | 2.64 m x 2.13 m |
| Lower Level | Bedroom | 3.86 m | 3.35 m | 3.86 m x 3.35 m |
| Lower Level | Utility Room | 5.92 m | 2.69 m | 5.92 m x 2.69 m |
| Lower Level | Recreational, Games Room | 5.79 m | 3.78 m | 5.79 m x 3.78 m |
| Lower Level | Office | 3.3 m | 2.69 m | 3.3 m x 2.69 m |
| Main Level | Kitchen | 4.8 m | 3.98 m | 4.8 m x 3.98 m |
| Main Level | Living Room | 3.96 m | 2 m | 3.96 m x 2 m |
| Main Level | Bedroom | 3.3 m | 1 m | 3.3 m x 1 m |
| Main Level | Primary Bedroom | 7.54 m | 3.53 m | 7.54 m x 3.53 m |
| Main Level | Bathroom | 3.02 m | 2 m | 3.02 m x 2 m |
| Ground Level | Foyer | 2.08 m | 1.52 m | 2.08 m x 1.52 m |
https://www.realtor.ca/real-estate/28222776/3389-grove-avenue-fort-erie-ridgeway-335-ridgeway


