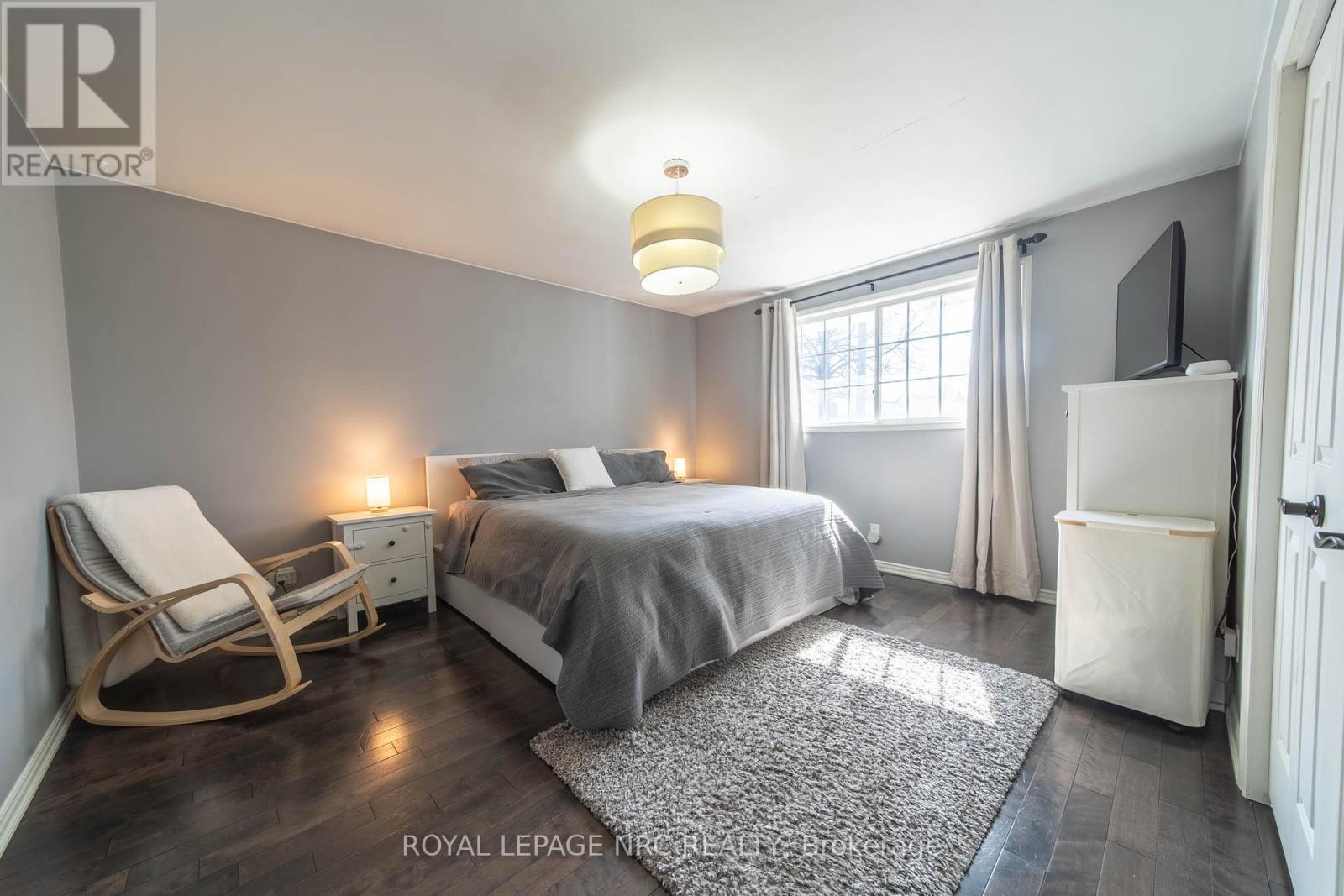Hamilton
Burlington
Niagara
6496 Charnwood Avenue Niagara Falls (West Wood), Ontario L2H 2H2
$689,900
You will love this updated family home sited on a premier lot in Niagara Falls! This property has beautiful curb appeal and offers a bright, open-concept layout w/ hardwood flooring throughout the main floor. The stunning kitchen features a huge island w/ breakfast bar, flowing into a spacious family room and dining area w/ walkout access to the backyard. The fully finished basement offers in-law potential w/ a separate living area, third bedroom, full bath and a home gym! Step outside to your backyard oasis that is fully fenced with a deck, concrete patio, private pergola, and tons of space to relax or entertain. This is an excellent opportunity to purchase a move-in ready home in a great location close to excellent schools, parks, and amenities! Connect today to book your private tour! (id:52581)
Open House
This property has open houses!
2:00 pm
Ends at:4:00 pm
Property Details
| MLS® Number | X12107178 |
| Property Type | Single Family |
| Community Name | 218 - West Wood |
| Parking Space Total | 3 |
| Structure | Deck |
Building
| Bathroom Total | 2 |
| Bedrooms Above Ground | 2 |
| Bedrooms Below Ground | 1 |
| Bedrooms Total | 3 |
| Age | 31 To 50 Years |
| Amenities | Fireplace(s) |
| Appliances | Dishwasher, Dryer, Microwave, Stove, Washer, Refrigerator |
| Architectural Style | Raised Bungalow |
| Basement Development | Finished |
| Basement Type | Full (finished) |
| Construction Style Attachment | Detached |
| Cooling Type | Central Air Conditioning |
| Exterior Finish | Steel, Brick Facing |
| Fireplace Present | Yes |
| Fireplace Total | 2 |
| Foundation Type | Poured Concrete |
| Heating Fuel | Natural Gas |
| Heating Type | Forced Air |
| Stories Total | 1 |
| Size Interior | 700 - 1100 Sqft |
| Type | House |
| Utility Water | Municipal Water, Unknown |
Parking
| Attached Garage | |
| Garage |
Land
| Acreage | No |
| Sewer | Sanitary Sewer |
| Size Depth | 100 Ft |
| Size Frontage | 63 Ft ,7 In |
| Size Irregular | 63.6 X 100 Ft |
| Size Total Text | 63.6 X 100 Ft |
| Zoning Description | R1 |
Rooms
| Level | Type | Length | Width | Dimensions |
|---|---|---|---|---|
| Lower Level | Bedroom 3 | 3.96 m | 3.71 m | 3.96 m x 3.71 m |
| Lower Level | Recreational, Games Room | 7.32 m | 5 m | 7.32 m x 5 m |
| Lower Level | Bathroom | Measurements not available | ||
| Main Level | Primary Bedroom | 4.34 m | 3.78 m | 4.34 m x 3.78 m |
| Main Level | Bedroom 2 | 3.51 m | 3.1 m | 3.51 m x 3.1 m |
| Main Level | Bathroom | Measurements not available | ||
| Main Level | Kitchen | 3.15 m | 3.56 m | 3.15 m x 3.56 m |
| Main Level | Dining Room | 3.1 m | 3.56 m | 3.1 m x 3.56 m |
| Main Level | Living Room | 5.18 m | 4.27 m | 5.18 m x 4.27 m |






























