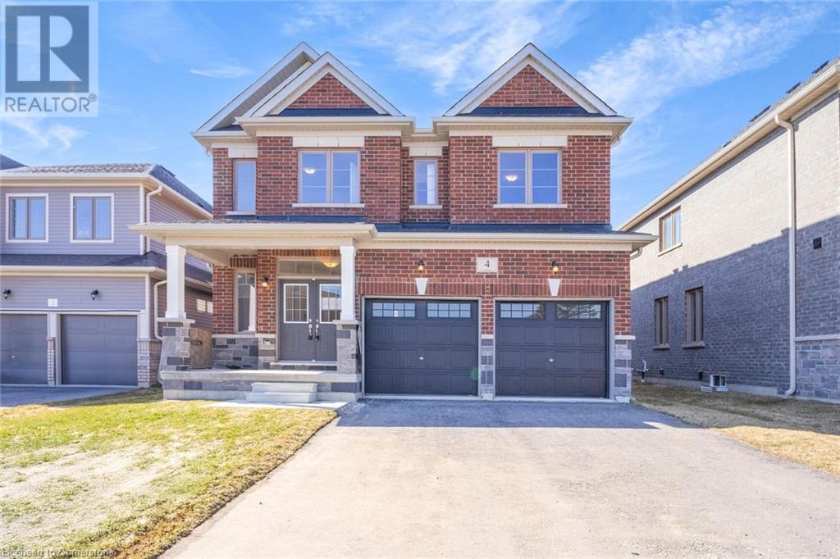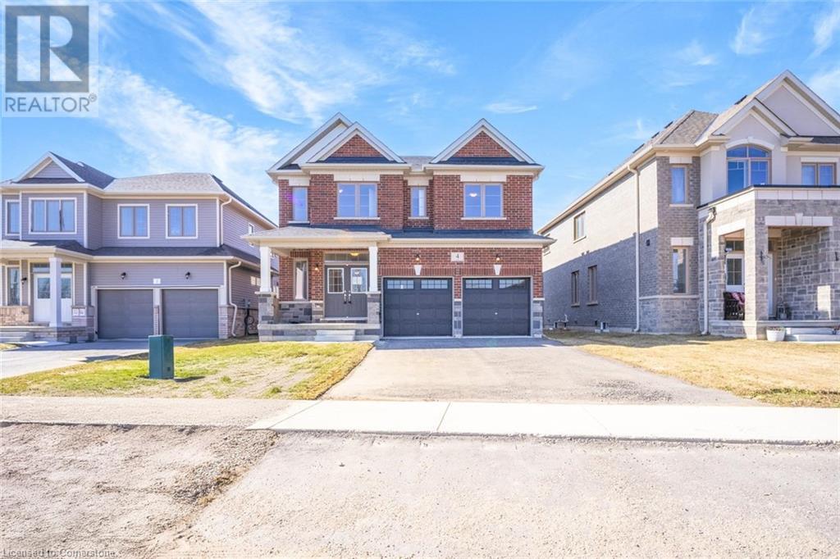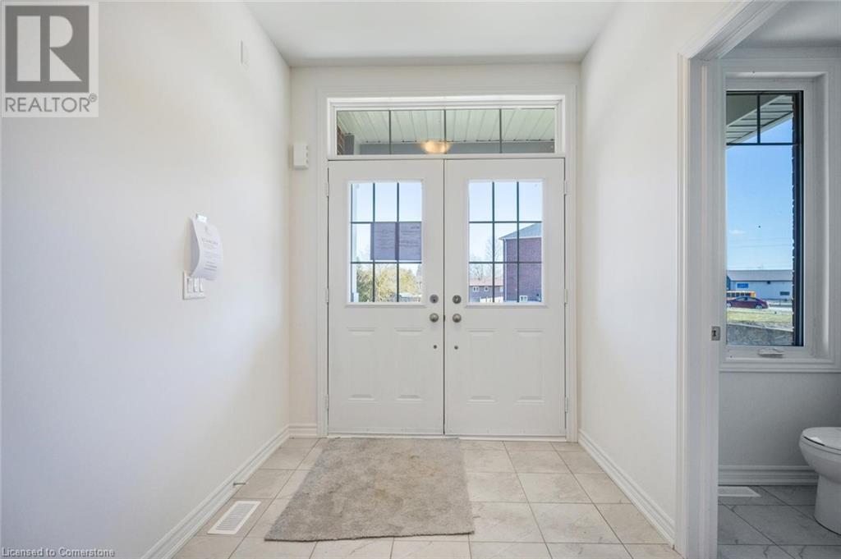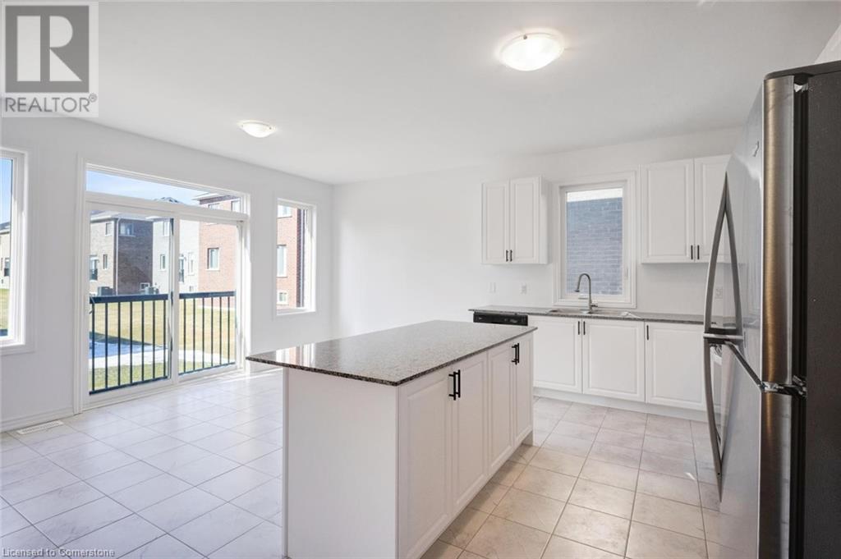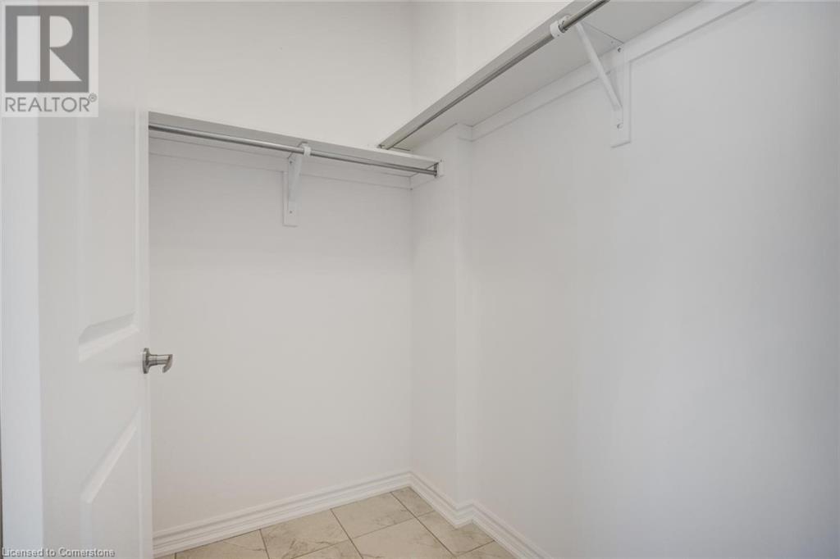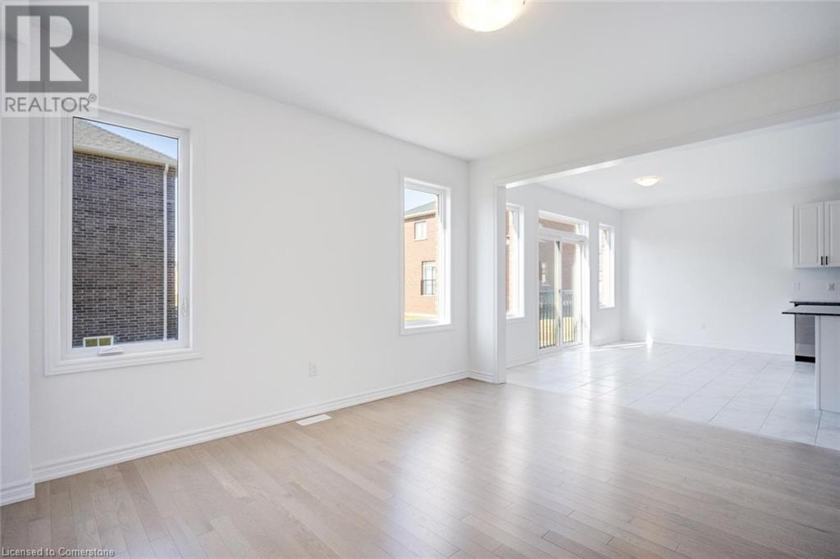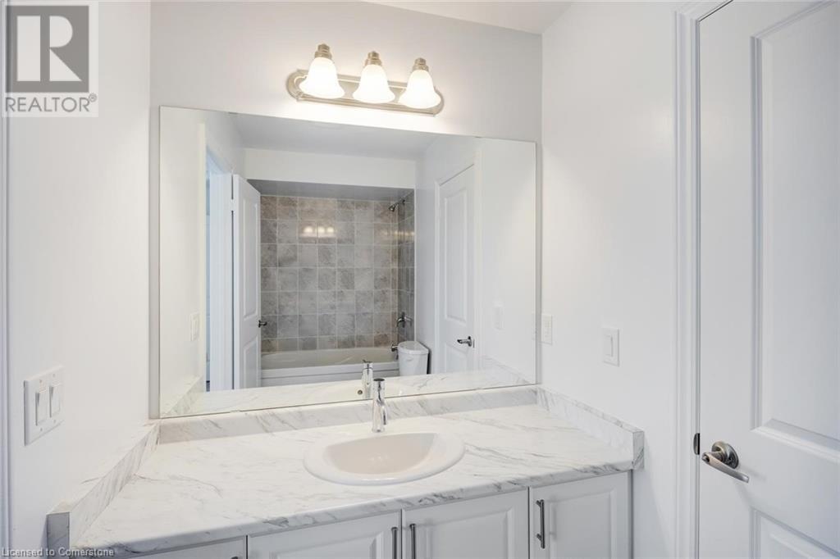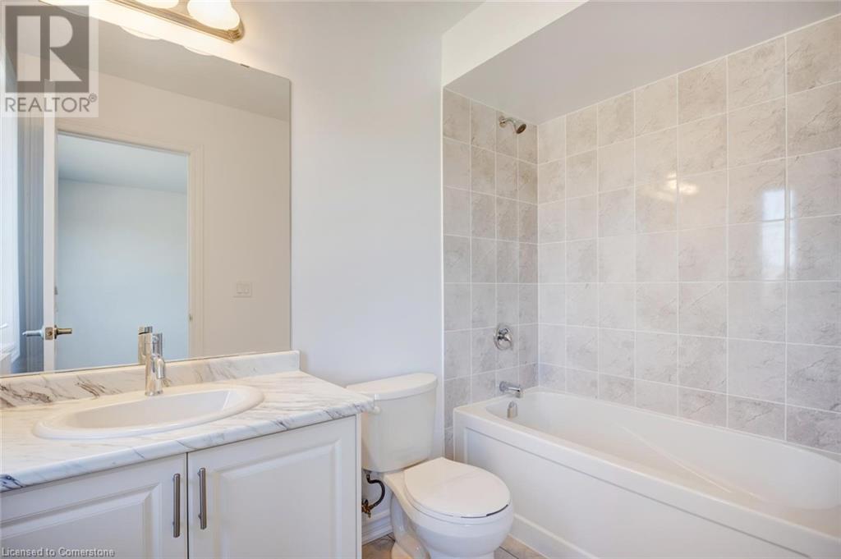Hamilton
Burlington
Niagara
4 Corbett Street Southgate, Ontario N0C 1B0
$799,000
Welcome to 4 Corbett Street. This well priced, spacious 2-storey brick home in a growing rural community with that small town feel also offers incredible potential to supplement your income. Featuring 4 well appointed bedrooms 5 bathrooms, a bright kitchen boasting granite countertops, along with a large centre island and ample cabinetry and storage. Off the kitchen, you will find breakfast nook overlooking the backyard, a large inviting living room for hosting family gatherings and special events, and a separate area for a dining room or family room off the kitchen for those everyday family activities. The main floor also features a laundry room, along with a 2-car garage with inside access, making this property perfect for families. The unfinished basement offers a separate side entrance and a finished 4-piece bathroom, presenting a fantastic opportunity to create an additional space with endless possibilities. Don't miss out on this chance to own a versatile property in a desirable location close to Hwy 10! There's so much to explore in Grey County! Taxes estimated as per city's website. Property is being sold under Power of Sale, sold as is, where is. Seller does not warranty any aspect of the property including to and not limited to: sizes, taxes or condition (id:52581)
Property Details
| MLS® Number | 40722816 |
| Property Type | Single Family |
| Amenities Near By | Hospital, Park, Place Of Worship, Schools |
| Parking Space Total | 4 |
Building
| Bathroom Total | 5 |
| Bedrooms Above Ground | 4 |
| Bedrooms Total | 4 |
| Architectural Style | 2 Level |
| Basement Development | Unfinished |
| Basement Type | Full (unfinished) |
| Construction Style Attachment | Detached |
| Cooling Type | None |
| Exterior Finish | Brick |
| Half Bath Total | 1 |
| Heating Fuel | Natural Gas |
| Heating Type | Forced Air |
| Stories Total | 2 |
| Size Interior | 2394 Sqft |
| Type | House |
| Utility Water | Municipal Water |
Parking
| Attached Garage |
Land
| Acreage | No |
| Land Amenities | Hospital, Park, Place Of Worship, Schools |
| Sewer | Municipal Sewage System |
| Size Depth | 105 Ft |
| Size Frontage | 45 Ft |
| Size Total Text | Under 1/2 Acre |
| Zoning Description | R1-378 |
Rooms
| Level | Type | Length | Width | Dimensions |
|---|---|---|---|---|
| Second Level | 4pc Bathroom | 5'9'' x 8'2'' | ||
| Second Level | Bedroom | 10'3'' x 16'1'' | ||
| Second Level | Bedroom | 14'1'' x 11'11'' | ||
| Second Level | 4pc Bathroom | 10'10'' x 4'5'' | ||
| Second Level | Bedroom | 10'10'' x 11'4'' | ||
| Second Level | 4pc Bathroom | 14'8'' x 12'10'' | ||
| Second Level | Bedroom | 15'9'' x 19'1'' | ||
| Basement | 4pc Bathroom | 5'4'' x 8'8'' | ||
| Main Level | Kitchen | 16'1'' x 9'11'' | ||
| Main Level | Breakfast | 16'0'' x 9'2'' | ||
| Main Level | Dining Room | 14'4'' x 12'10'' | ||
| Main Level | Living Room | 19'4'' x 18'6'' | ||
| Main Level | 2pc Bathroom | 4'4'' x 5'0'' |
https://www.realtor.ca/real-estate/28232251/4-corbett-street-southgate


