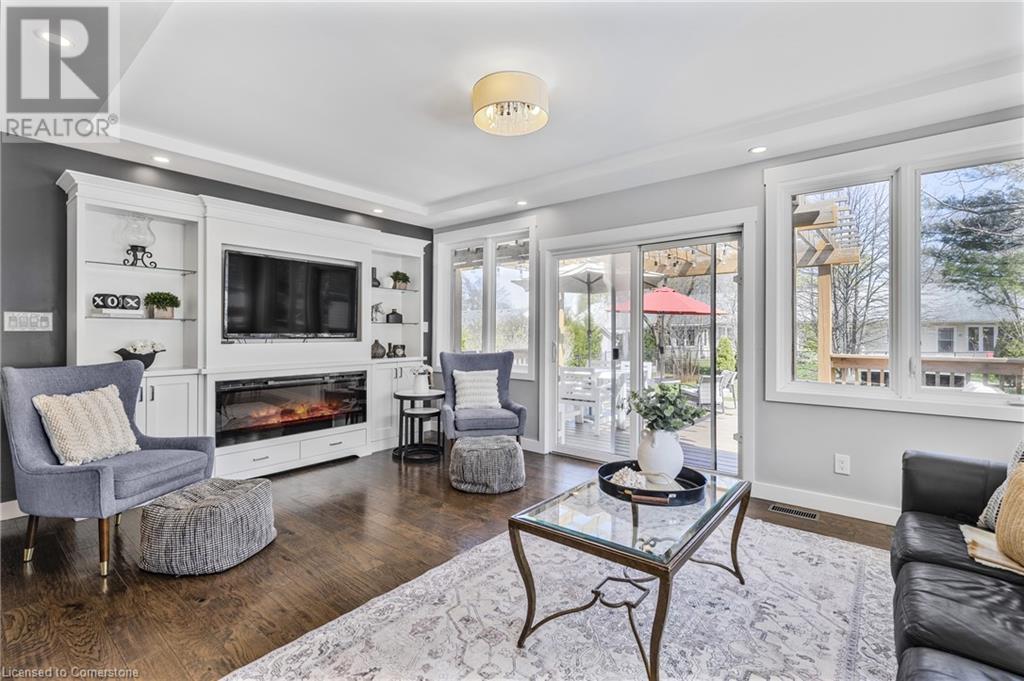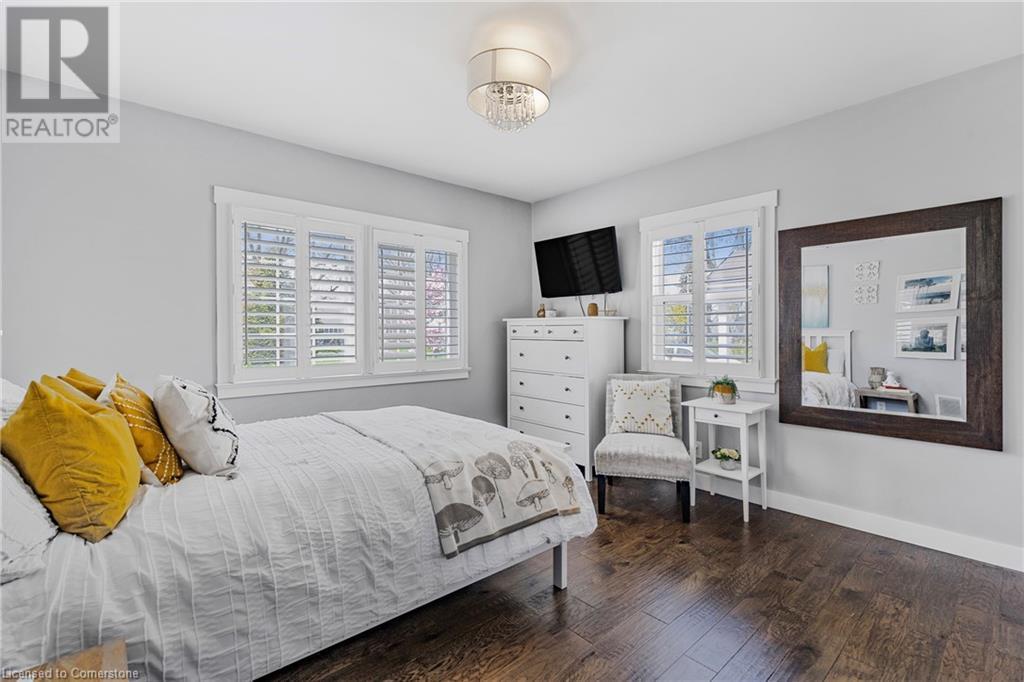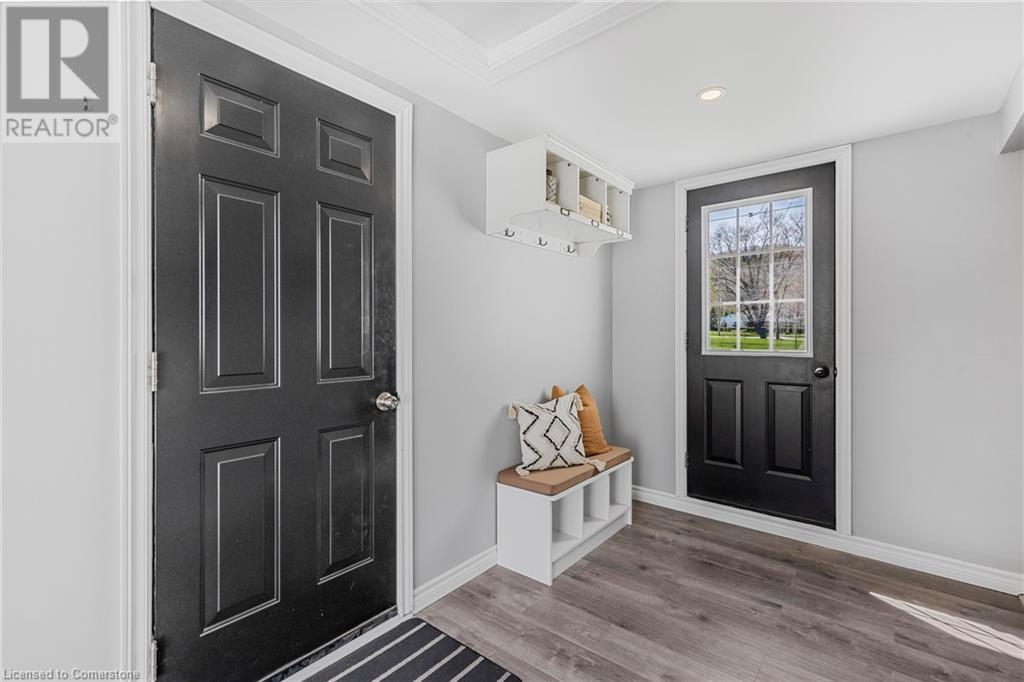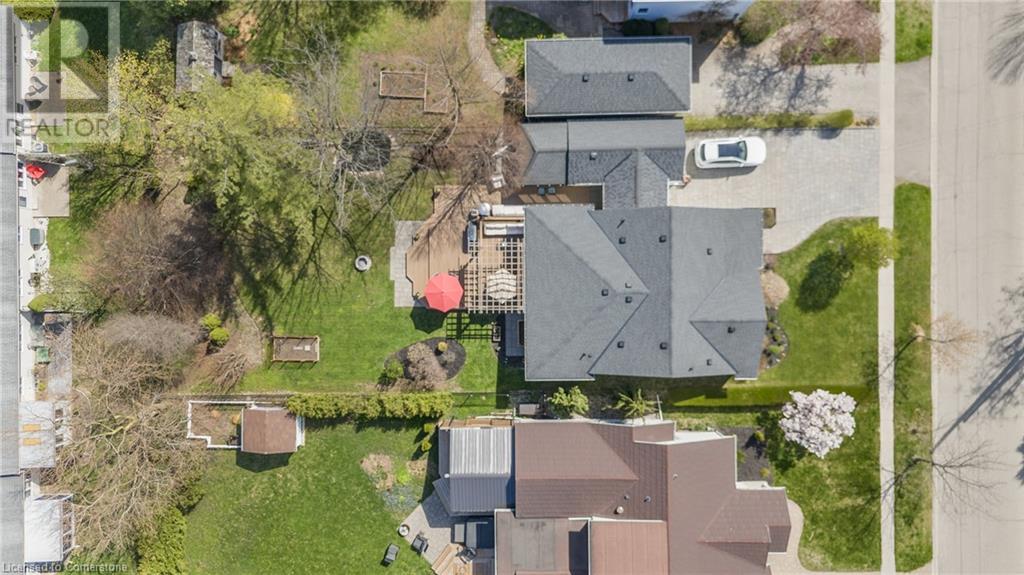Hamilton
Burlington
Niagara
25 Kingsway Boulevard Grimsby, Ontario L3M 3E4
$1,175,000
Live where lifestyle meets location—this move-in-ready Grimsby home offers spacious living, a finished in-law suite, and easy access to everything you love about town. Nestled between the Niagara Escarpment and Lake Ontario, this beautifully updated home sits in one of Grimsby's most sought-after locations—directly across from open park space, with a stunning view of the escarpment, and just a short stroll to downtown shops, schools, restaurants, and vibrant local entertainment. From the moment you arrive, the spacious driveway (with room for three vehicles) and attached garage offer both convenience and curb appeal. Step inside to discover a thoughtfully designed interior featuring rich hardwood floors, a custom kitchen with high-end finishes and built-in storage, and a bright, open-concept living area that overlooks a generous backyard—perfect for peaceful mornings or lively summer gatherings. The main floor primary suite is a light-filled retreat with dual closets and a beautifully finished ensuite where you can unwind in comfort. This three+ one bedroom home has plenty of space for family and guests. Downstairs, a beautifully finished in-law suite with its own private entrance, gas fireplace, separate bedroom, full bathroom, and kitchen offers flexibility for multigenerational living or potential rental income. Whether you're sipping your morning coffee by the fireplace or enjoying an evening walk into town, this home blends lifestyle, location, and lasting comfort. Opportunities like this are rare—come see why life in Grimsby feels like the perfect escape without ever having to leave. (id:52581)
Open House
This property has open houses!
2:00 pm
Ends at:4:00 pm
Property Details
| MLS® Number | 40723250 |
| Property Type | Single Family |
| Amenities Near By | Hospital, Park, Schools, Shopping |
| Equipment Type | Water Heater |
| Features | Automatic Garage Door Opener, In-law Suite |
| Parking Space Total | 4 |
| Rental Equipment Type | Water Heater |
Building
| Bathroom Total | 3 |
| Bedrooms Above Ground | 3 |
| Bedrooms Below Ground | 1 |
| Bedrooms Total | 4 |
| Appliances | Dishwasher, Dryer, Microwave, Refrigerator, Stove, Washer, Hood Fan, Window Coverings, Garage Door Opener |
| Architectural Style | Bungalow |
| Basement Development | Finished |
| Basement Type | Full (finished) |
| Constructed Date | 1953 |
| Construction Style Attachment | Detached |
| Cooling Type | Central Air Conditioning |
| Exterior Finish | Vinyl Siding |
| Fireplace Fuel | Electric |
| Fireplace Present | Yes |
| Fireplace Total | 2 |
| Fireplace Type | Other - See Remarks |
| Fixture | Ceiling Fans |
| Foundation Type | Block |
| Heating Fuel | Natural Gas |
| Heating Type | Forced Air |
| Stories Total | 1 |
| Size Interior | 3164 Sqft |
| Type | House |
| Utility Water | Municipal Water |
Parking
| Attached Garage |
Land
| Access Type | Road Access, Highway Access |
| Acreage | No |
| Fence Type | Fence |
| Land Amenities | Hospital, Park, Schools, Shopping |
| Sewer | Municipal Sewage System |
| Size Depth | 160 Ft |
| Size Frontage | 60 Ft |
| Size Total Text | Under 1/2 Acre |
| Zoning Description | R2 |
Rooms
| Level | Type | Length | Width | Dimensions |
|---|---|---|---|---|
| Basement | Other | 19'10'' x 3'1'' | ||
| Basement | Other | 16'4'' x 7'5'' | ||
| Basement | 3pc Bathroom | 7'8'' x 11'11'' | ||
| Basement | Utility Room | 7'11'' x 16'1'' | ||
| Basement | Dining Room | 6'7'' x 5'2'' | ||
| Basement | Kitchen | 9'9'' x 14'6'' | ||
| Basement | Family Room | 11'0'' x 14'6'' | ||
| Basement | Bedroom | 17'7'' x 11'0'' | ||
| Basement | Sitting Room | 13'3'' x 11'0'' | ||
| Main Level | Bedroom | 32'8'' x 14'3'' | ||
| Main Level | Bedroom | 12'3'' x 14'6'' | ||
| Main Level | 4pc Bathroom | 8'10'' x 6'8'' | ||
| Main Level | 3pc Bathroom | 8'5'' x 9'1'' | ||
| Main Level | Primary Bedroom | 14'7'' x 14'5'' | ||
| Main Level | Dining Room | 20'0'' x 13'5'' | ||
| Main Level | Kitchen | 17'9'' x 12'9'' | ||
| Main Level | Living Room | 17'9'' x 12'0'' | ||
| Main Level | Foyer | 6'7'' x 11'10'' |
https://www.realtor.ca/real-estate/28237456/25-kingsway-boulevard-grimsby
















































