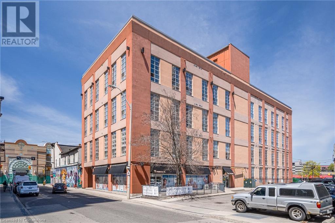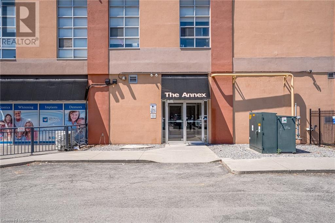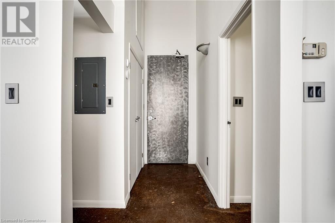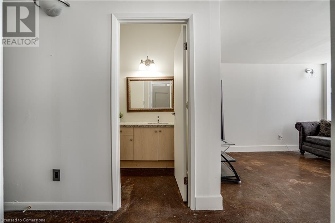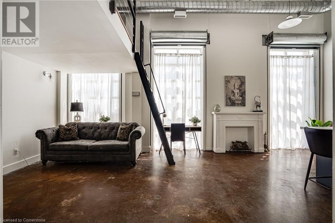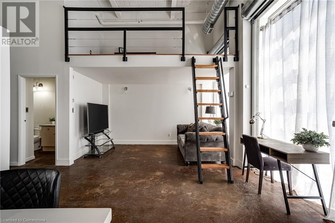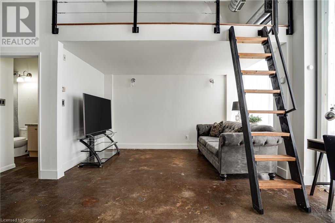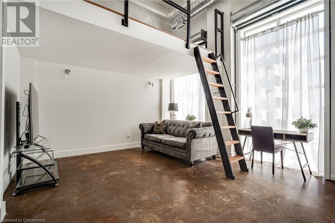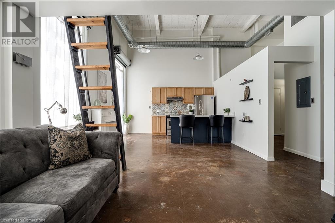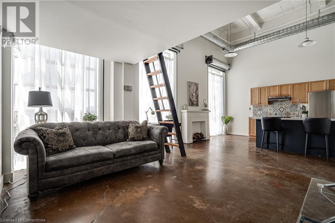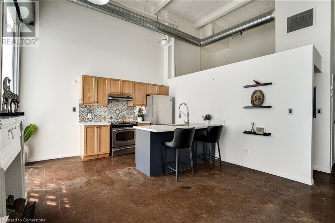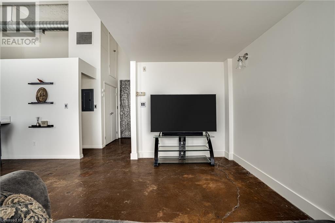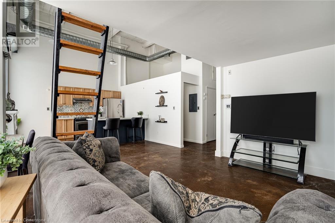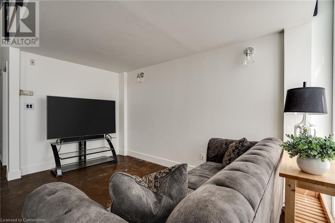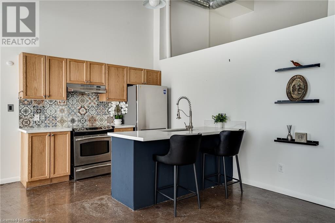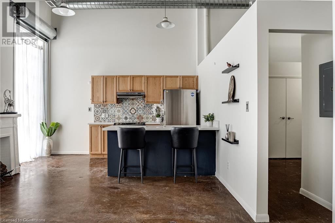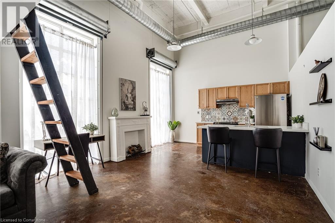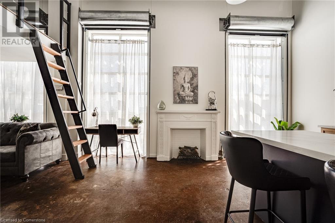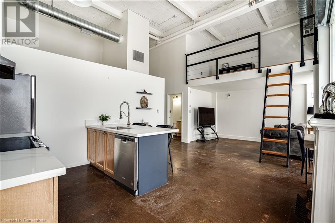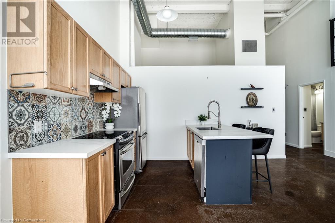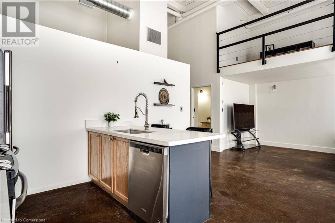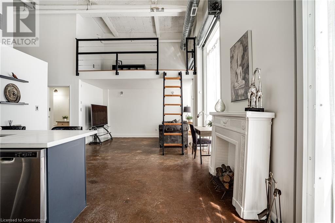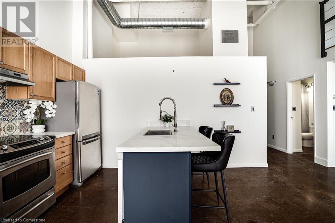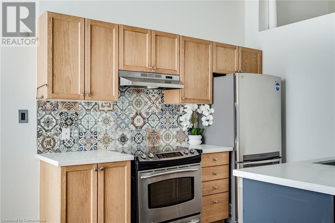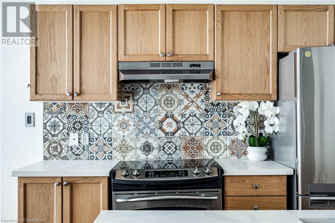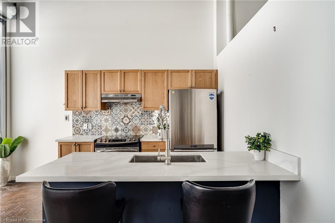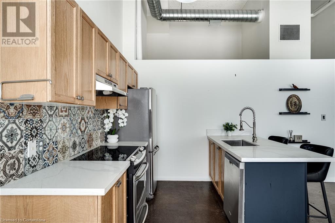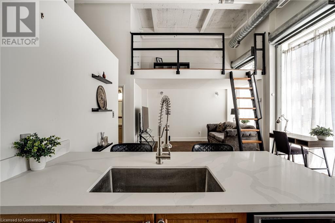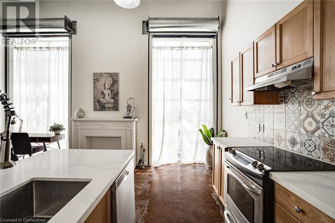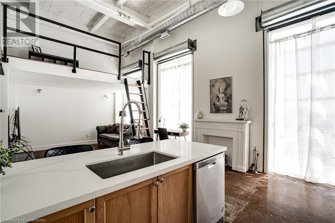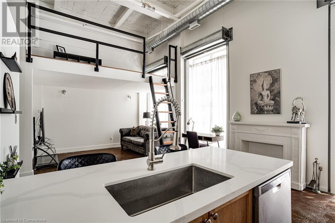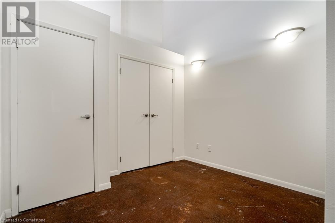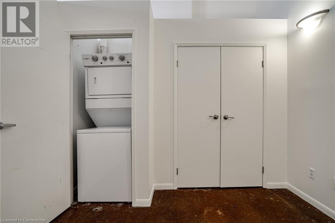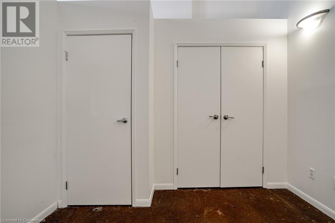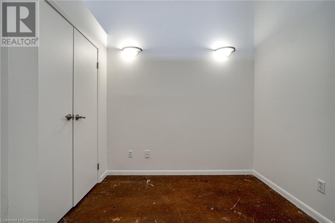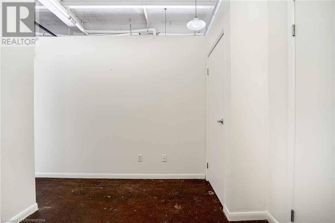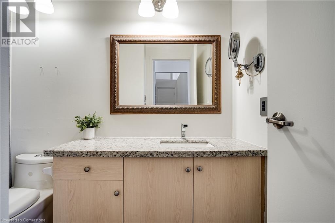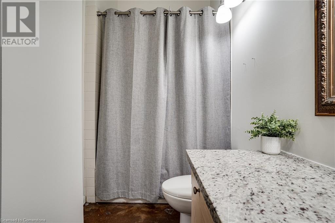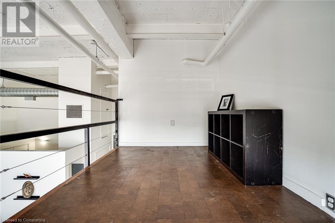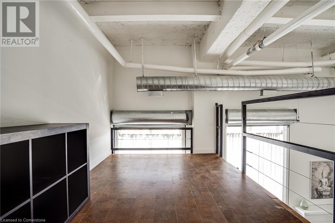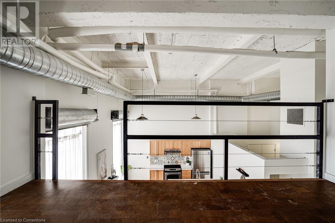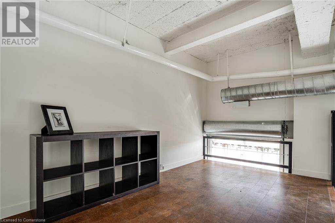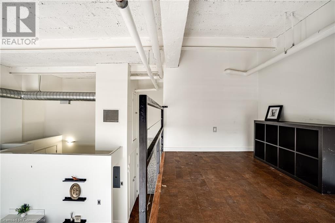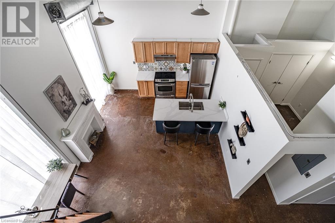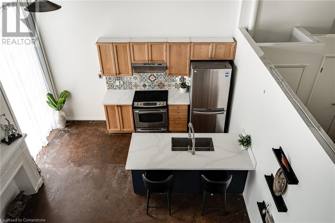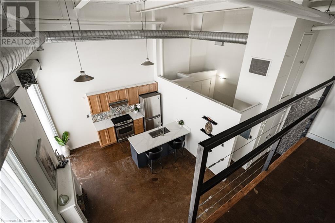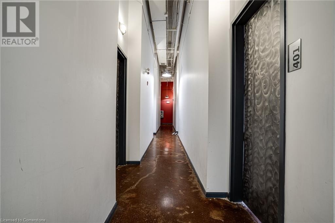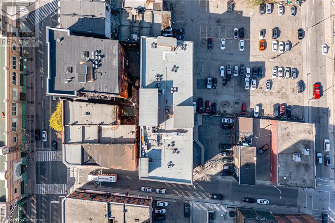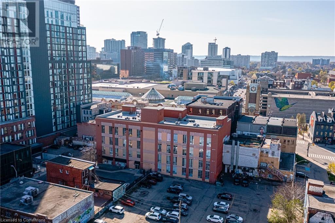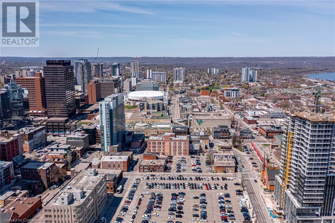Hamilton
Burlington
Niagara
11 Rebecca Street Unit# 401 Hamilton, Ontario L8R 3H7
2 Bedroom
1 Bathroom
788 sqft
Loft
Central Air Conditioning
$434,900Maintenance, Insurance, Landscaping
$504.06 Monthly
Maintenance, Insurance, Landscaping
$504.06 MonthlyRemarks: Located in Hamilton’s vibrant art district, this renovated industrial loft offers modern style and flexibility just steps from cafes, shops, and dining. This 1+ loft offers a open-concept layout features soaring ceilings, large windows and a spacious loft ideal for a bedroom or office. The sleek kitchen boasts quartz counter, island seating, and new 2024 appliances. This home is a must see! (id:52581)
Property Details
| MLS® Number | 40722353 |
| Property Type | Single Family |
| Amenities Near By | Golf Nearby, Hospital, Marina, Park, Place Of Worship, Public Transit |
| Community Features | Community Centre |
| Equipment Type | Water Heater |
| Rental Equipment Type | Water Heater |
| Storage Type | Locker |
Building
| Bathroom Total | 1 |
| Bedrooms Above Ground | 2 |
| Bedrooms Total | 2 |
| Amenities | Party Room |
| Appliances | Dishwasher, Dryer, Refrigerator, Stove, Washer |
| Architectural Style | Loft |
| Basement Type | None |
| Construction Style Attachment | Attached |
| Cooling Type | Central Air Conditioning |
| Exterior Finish | Brick |
| Heating Fuel | Natural Gas |
| Size Interior | 788 Sqft |
| Type | Apartment |
| Utility Water | Municipal Water |
Parking
| None |
Land
| Acreage | No |
| Land Amenities | Golf Nearby, Hospital, Marina, Park, Place Of Worship, Public Transit |
| Sewer | Municipal Sewage System |
| Size Total Text | Unknown |
| Zoning Description | C |
Rooms
| Level | Type | Length | Width | Dimensions |
|---|---|---|---|---|
| Second Level | Bedroom | 13'10'' x 7'11'' | ||
| Main Level | 4pc Bathroom | Measurements not available | ||
| Main Level | Bedroom | 9'11'' x 11'0'' | ||
| Main Level | Kitchen | 13'10'' x 6'9'' | ||
| Main Level | Living Room | 13'10'' x 10'4'' |
https://www.realtor.ca/real-estate/28237355/11-rebecca-street-unit-401-hamilton


