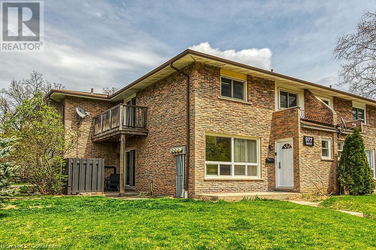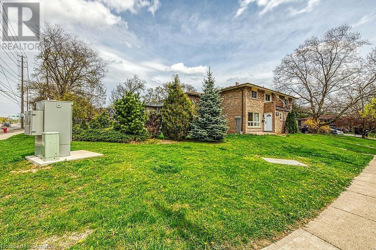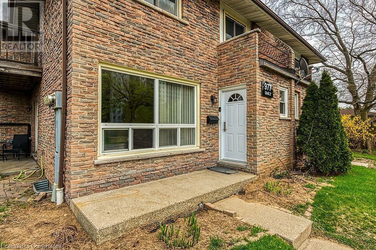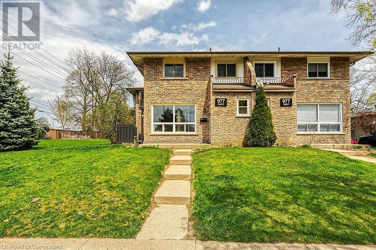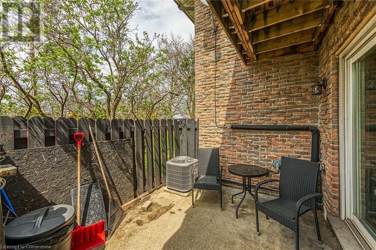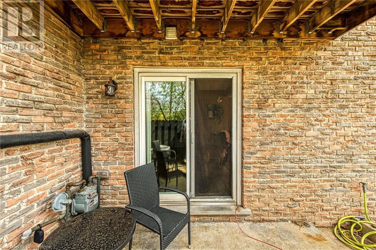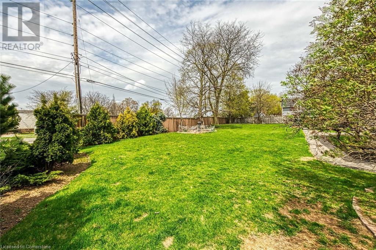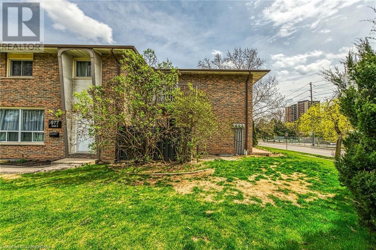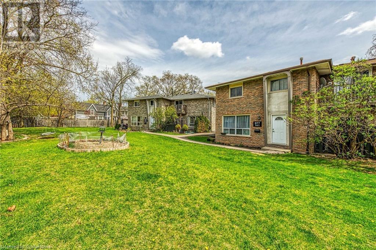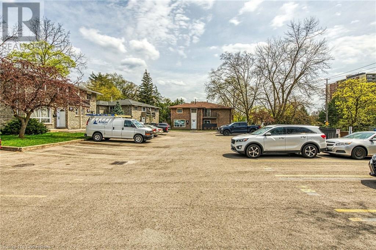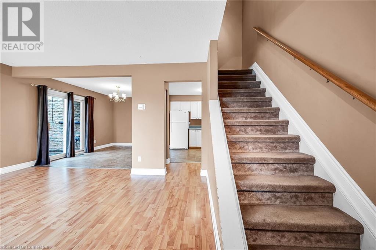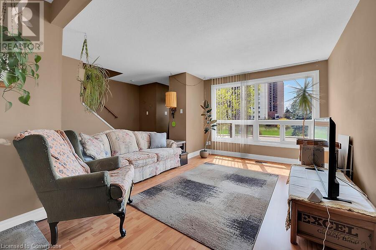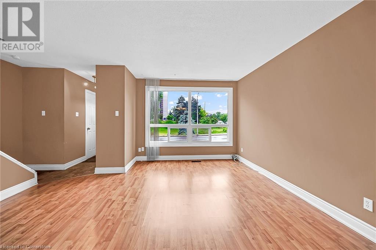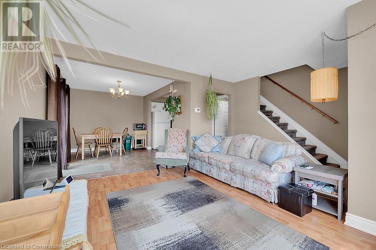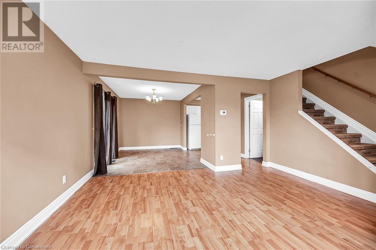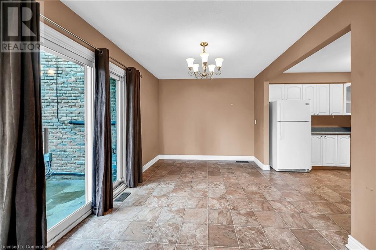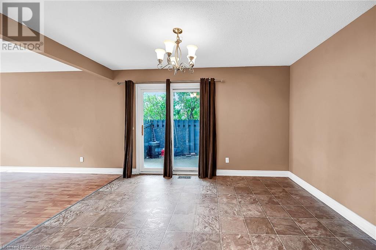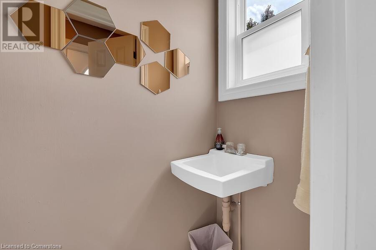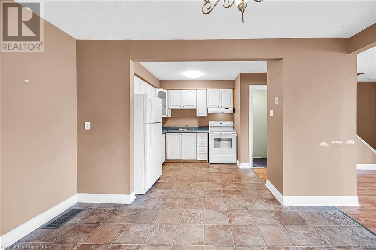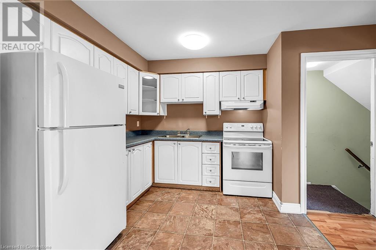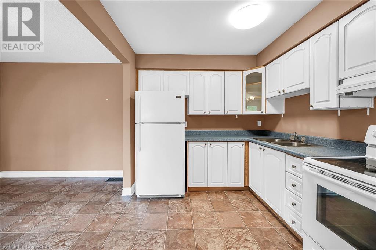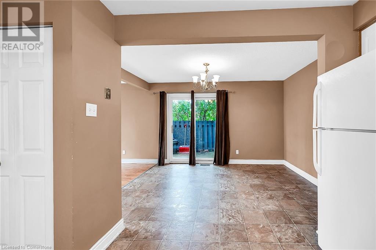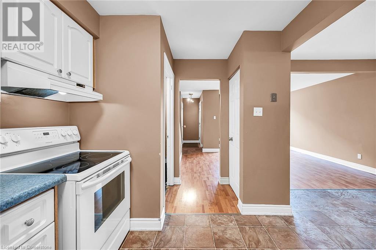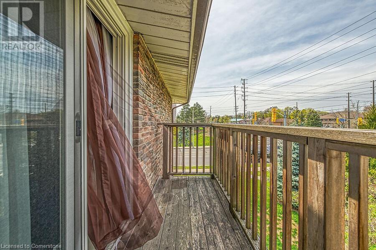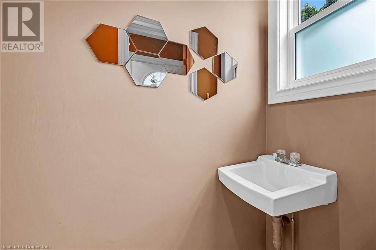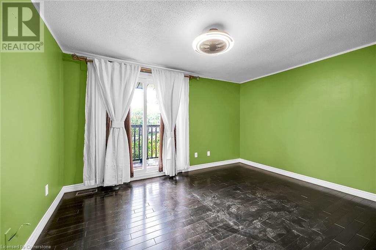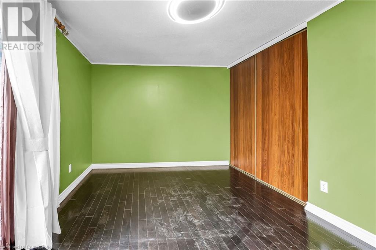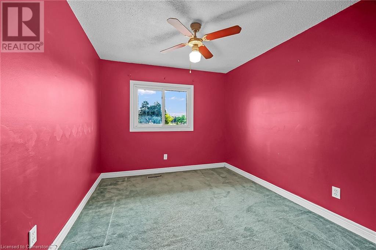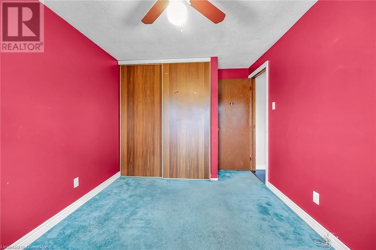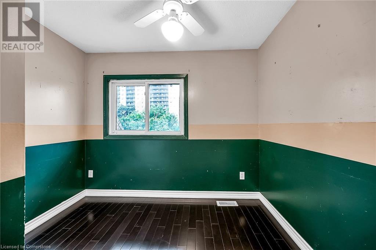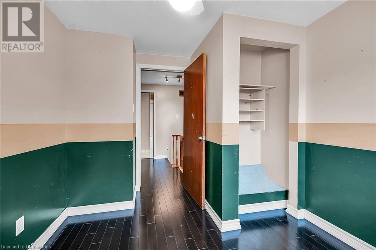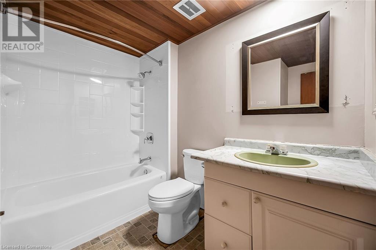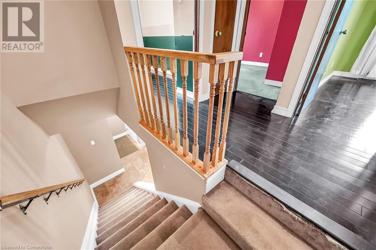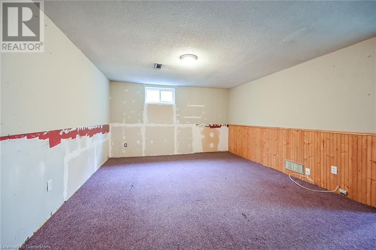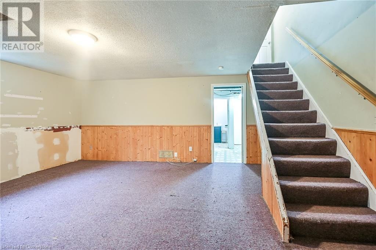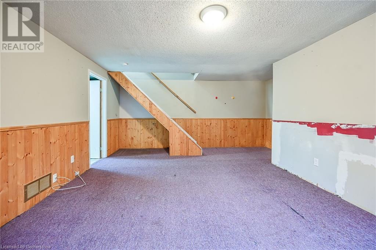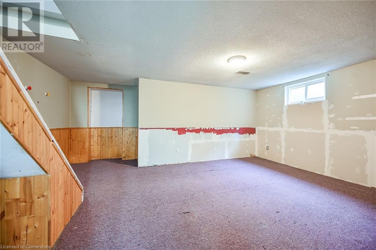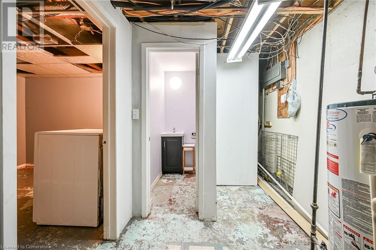Hamilton
Burlington
Niagara
977 Francis Road Unit# 2 Burlington, Ontario L7T 3Z1
3 Bedroom
3 Bathroom
1089 sqft
2 Level
Central Air Conditioning
Forced Air
$629,900Maintenance, Insurance, Landscaping, Property Management, Water, Parking
$531.31 Monthly
Maintenance, Insurance, Landscaping, Property Management, Water, Parking
$531.31 MonthlyBright & Spacious 3-Bed, 3-Bath End-Unit Townhome in Family-Friendly Community Welcome to this rarely offered end-unit townhome featuring 3 bedrooms, 3 bathrooms, and 2 exclusive parking spaces. Enjoy open-concept living and dining areas, a private patio, and a balcony off the spacious primary suite. Located in a quiet, family-oriented neighborhood—just steps from schools, shops, and transit—this home offers the perfect blend of comfort and convenience. (id:52581)
Property Details
| MLS® Number | 40723118 |
| Property Type | Single Family |
| Amenities Near By | Hospital, Park, Public Transit, Schools, Shopping |
| Community Features | School Bus |
| Equipment Type | Furnace, Water Heater |
| Features | Corner Site, Balcony, Paved Driveway |
| Parking Space Total | 2 |
| Rental Equipment Type | Furnace, Water Heater |
Building
| Bathroom Total | 3 |
| Bedrooms Above Ground | 3 |
| Bedrooms Total | 3 |
| Appliances | Dryer, Refrigerator, Stove, Washer |
| Architectural Style | 2 Level |
| Basement Development | Partially Finished |
| Basement Type | Full (partially Finished) |
| Constructed Date | 1974 |
| Construction Style Attachment | Attached |
| Cooling Type | Central Air Conditioning |
| Exterior Finish | Brick |
| Fire Protection | None |
| Foundation Type | Poured Concrete |
| Half Bath Total | 2 |
| Heating Fuel | Natural Gas |
| Heating Type | Forced Air |
| Stories Total | 2 |
| Size Interior | 1089 Sqft |
| Type | Row / Townhouse |
| Utility Water | Municipal Water |
Parking
| Visitor Parking |
Land
| Access Type | Road Access, Highway Access |
| Acreage | No |
| Fence Type | Partially Fenced |
| Land Amenities | Hospital, Park, Public Transit, Schools, Shopping |
| Sewer | Municipal Sewage System |
| Size Total Text | Under 1/2 Acre |
| Zoning Description | Rm2 |
Rooms
| Level | Type | Length | Width | Dimensions |
|---|---|---|---|---|
| Second Level | 4pc Bathroom | 7'8'' x 8'11'' | ||
| Second Level | Bedroom | 9'0'' x 9'5'' | ||
| Second Level | Bedroom | 8'11'' x 10'7'' | ||
| Second Level | Primary Bedroom | 9'11'' x 13'0'' | ||
| Basement | 2pc Bathroom | 5'0'' x 5'2'' | ||
| Basement | Utility Room | 7'0'' x 10'0'' | ||
| Basement | Laundry Room | 10'6'' x 9'5'' | ||
| Basement | Recreation Room | 18'0'' x 12'10'' | ||
| Main Level | 2pc Bathroom | 2'8'' x 5'11'' | ||
| Main Level | Kitchen | 8'10'' x 9'5'' | ||
| Main Level | Dining Room | 9'3'' x 12'2'' | ||
| Main Level | Living Room | 12'3'' x 13'9'' |
Utilities
| Electricity | Available |
| Natural Gas | Available |
| Telephone | Available |
https://www.realtor.ca/real-estate/28237058/977-francis-road-unit-2-burlington


