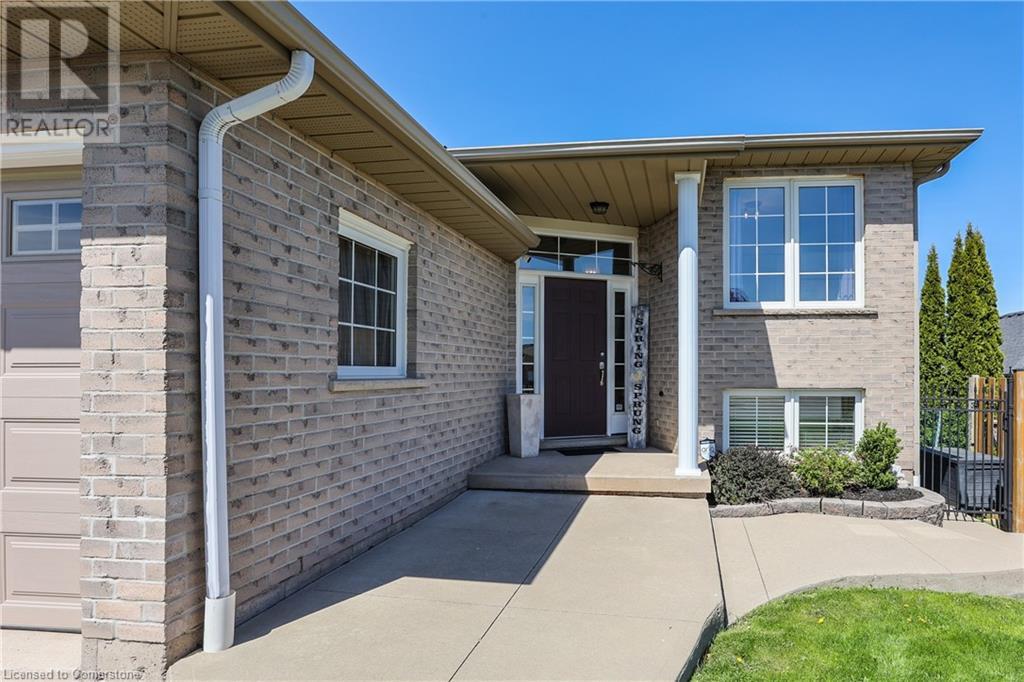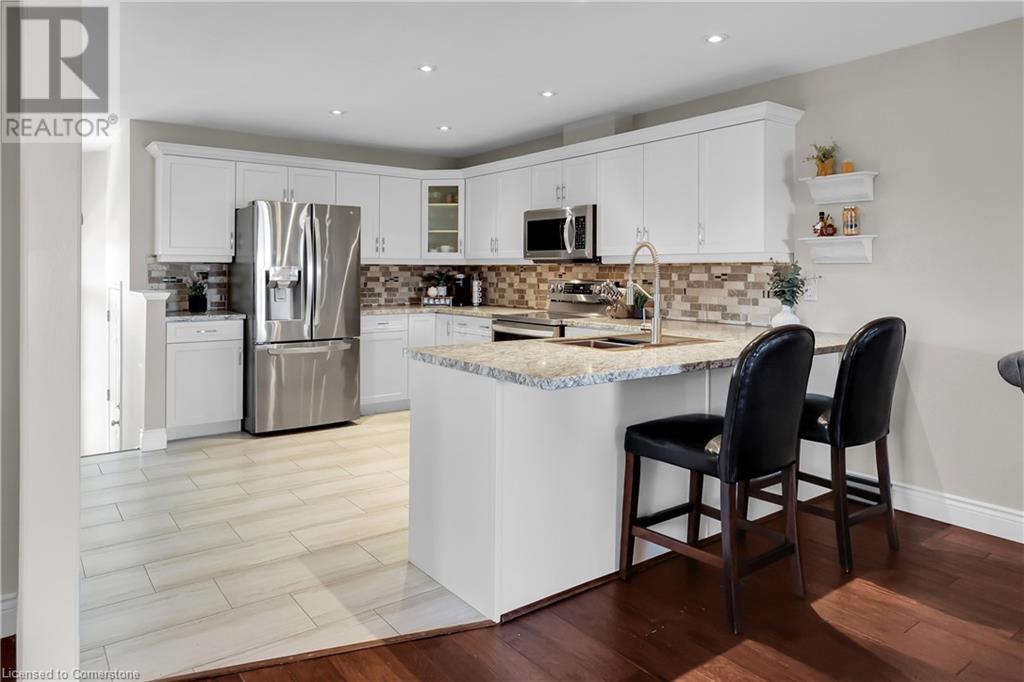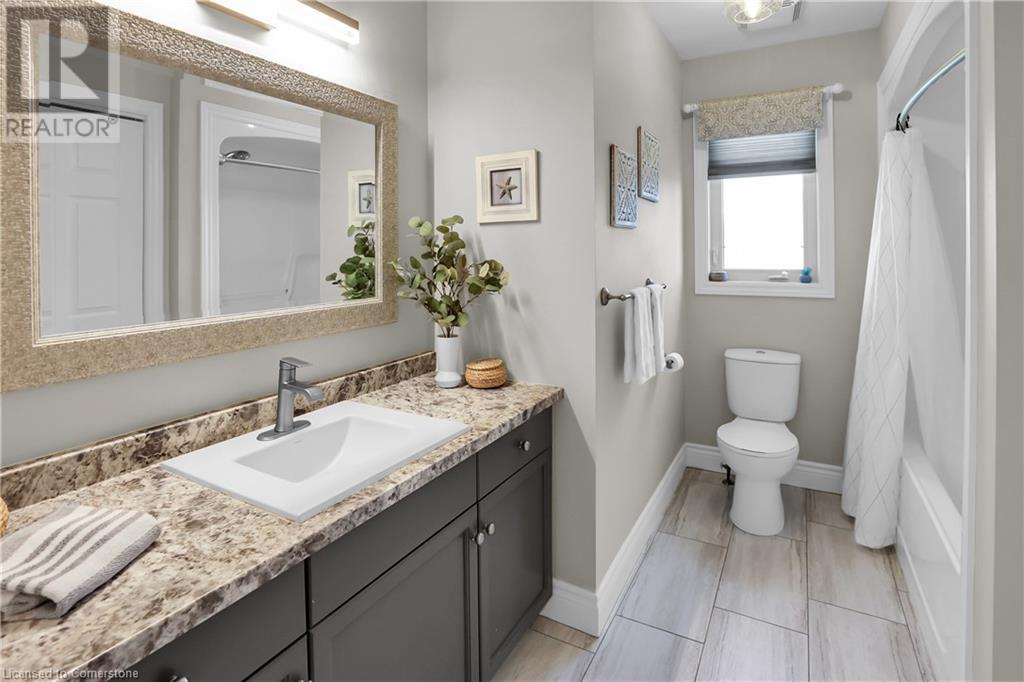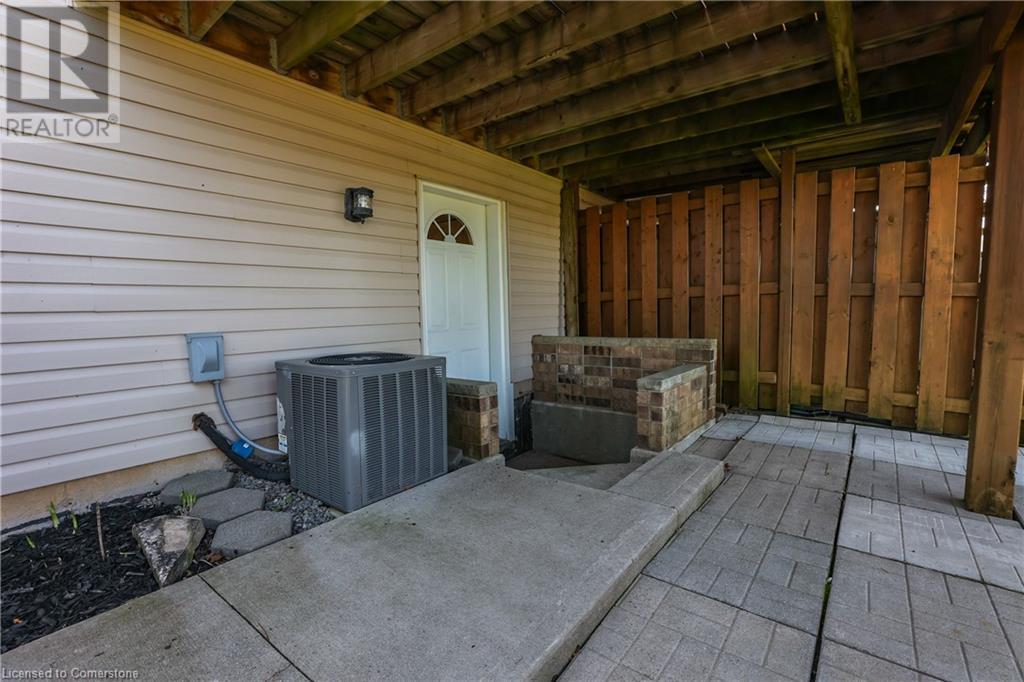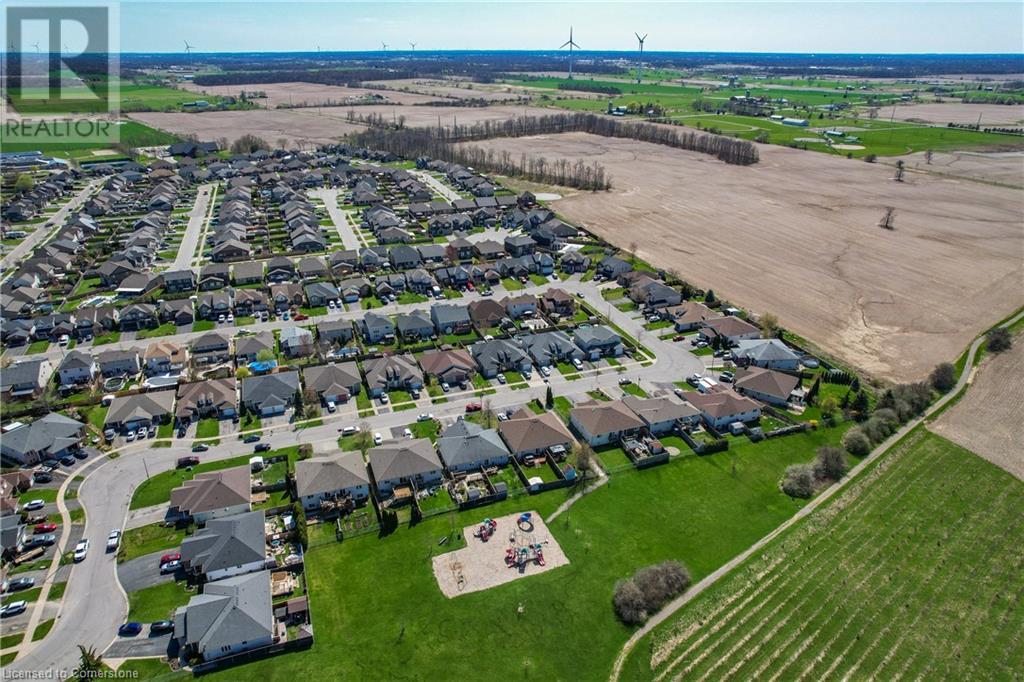Hamilton
Burlington
Niagara
36 Golden Acres Drive Smithville, Ontario L0R 2A0
$674,900
TASTEFULLY FINISHED GEM … Absolutely MOVE-IN READY and perfectly located - welcome to 36 Golden Acres Drive in the heart of Smithville, where comfort, function, and flexibility meet. This beautifully maintained 3+1 bedroom, 2-bathroom home offers an ideal layout for multi-generational families or those seeking income potential with a FULL IN-LAW SUITE with PRIVATE ENTRANCE. The main floor is bright and open, featuring an open-concept kitchen, dining, and living room that’s perfect for entertaining or simply enjoying daily life. Patio doors lead to a RAISED DECK overlooking scenic walking trails and a nearby park - a peaceful extension of your living space. Three generous bedrooms and a 4-piece bathroom complete the upper level. The FULLY FINISHED LOWER LEVEL boasts a walkout to its own covered patio, offering privacy and accessibility. You’ll find a spacious eat-in kitchen, full living room, one large bedroom, a 4-piece bathroom with a jacuzzi tub and separate shower, plus a bonus room ideal as a home office, den, or guest space. Shared laundry access adds convenience for both levels. The driveway offers a private single lane that fits two vehicles deep. Whether you're seeking space for extended family, rental potential, or simply a beautifully finished home in a great community - this home checks every box. All this, just steps from parks, schools, easy access to highways and healthcare, plus the charm of Smithville living. Don’t miss this versatile gem! CLICK ON MULTIMEDIA for video tour, drone photos, floor plan & more. (id:52581)
Open House
This property has open houses!
2:00 pm
Ends at:4:00 pm
Property Details
| MLS® Number | 40722220 |
| Property Type | Single Family |
| Amenities Near By | Park, Place Of Worship, Playground, Schools, Shopping |
| Communication Type | High Speed Internet |
| Community Features | Community Centre, School Bus |
| Equipment Type | Water Heater |
| Features | Paved Driveway, Sump Pump, Automatic Garage Door Opener, In-law Suite |
| Parking Space Total | 3 |
| Rental Equipment Type | Water Heater |
| Structure | Porch |
Building
| Bathroom Total | 2 |
| Bedrooms Above Ground | 3 |
| Bedrooms Below Ground | 1 |
| Bedrooms Total | 4 |
| Appliances | Central Vacuum, Dishwasher, Dryer, Refrigerator, Stove, Water Meter, Washer, Microwave Built-in, Gas Stove(s), Garage Door Opener |
| Architectural Style | Raised Bungalow |
| Basement Development | Finished |
| Basement Type | Full (finished) |
| Constructed Date | 2001 |
| Construction Style Attachment | Semi-detached |
| Cooling Type | Central Air Conditioning |
| Exterior Finish | Brick, Vinyl Siding |
| Fire Protection | Smoke Detectors |
| Foundation Type | Poured Concrete |
| Heating Fuel | Natural Gas |
| Heating Type | Forced Air |
| Stories Total | 1 |
| Size Interior | 2423 Sqft |
| Type | House |
| Utility Water | Municipal Water |
Parking
| Attached Garage |
Land
| Access Type | Road Access |
| Acreage | No |
| Land Amenities | Park, Place Of Worship, Playground, Schools, Shopping |
| Sewer | Municipal Sewage System |
| Size Depth | 124 Ft |
| Size Frontage | 31 Ft |
| Size Total Text | Under 1/2 Acre |
| Zoning Description | Rm2-233 |
Rooms
| Level | Type | Length | Width | Dimensions |
|---|---|---|---|---|
| Basement | Laundry Room | 12'5'' x 10'3'' | ||
| Basement | Bedroom | 8'1'' x 15'9'' | ||
| Basement | 4pc Bathroom | 9'7'' x 9'2'' | ||
| Basement | Den | 12'5'' x 6'11'' | ||
| Basement | Kitchen | 12'3'' x 16'2'' | ||
| Basement | Recreation Room | 22'8'' x 12'5'' | ||
| Main Level | Bedroom | 9'0'' x 12'1'' | ||
| Main Level | 4pc Bathroom | 9'11'' x 8'0'' | ||
| Main Level | Bedroom | 9'11'' x 9'11'' | ||
| Main Level | Primary Bedroom | 13'7'' x 12'0'' | ||
| Main Level | Living Room | 11'9'' x 15'1'' | ||
| Main Level | Dining Room | 11'9'' x 11'6'' | ||
| Main Level | Kitchen | 11'9'' x 14'4'' |
Utilities
| Cable | Available |
| Electricity | Available |
| Natural Gas | Available |
| Telephone | Available |
https://www.realtor.ca/real-estate/28236639/36-golden-acres-drive-smithville


