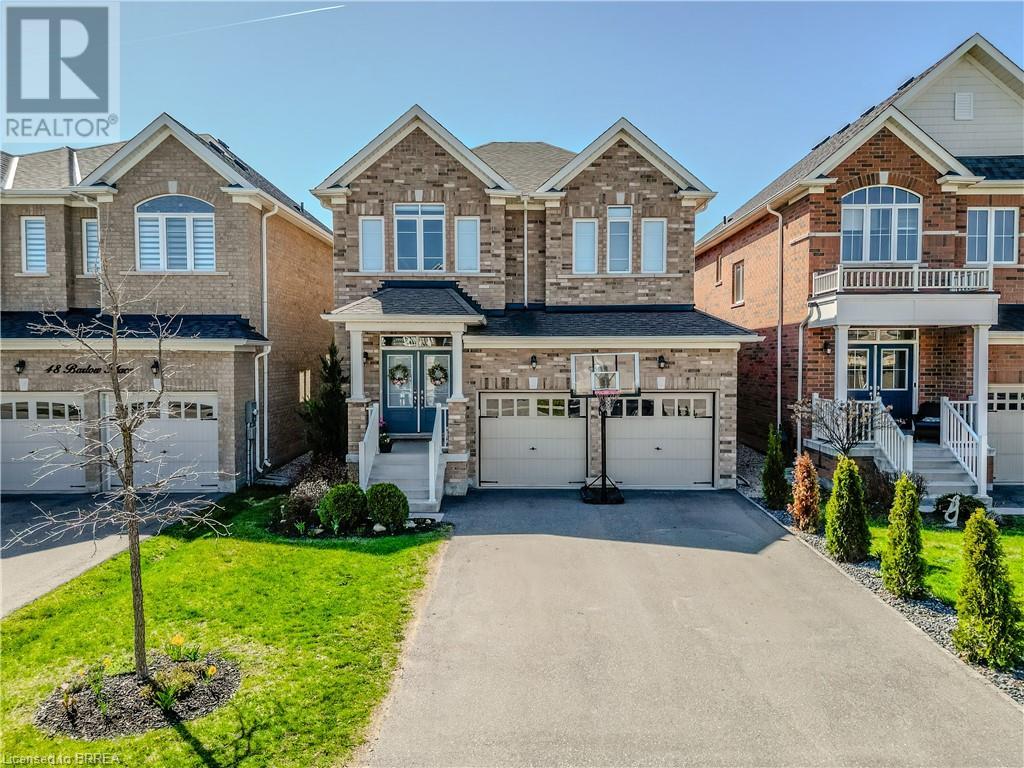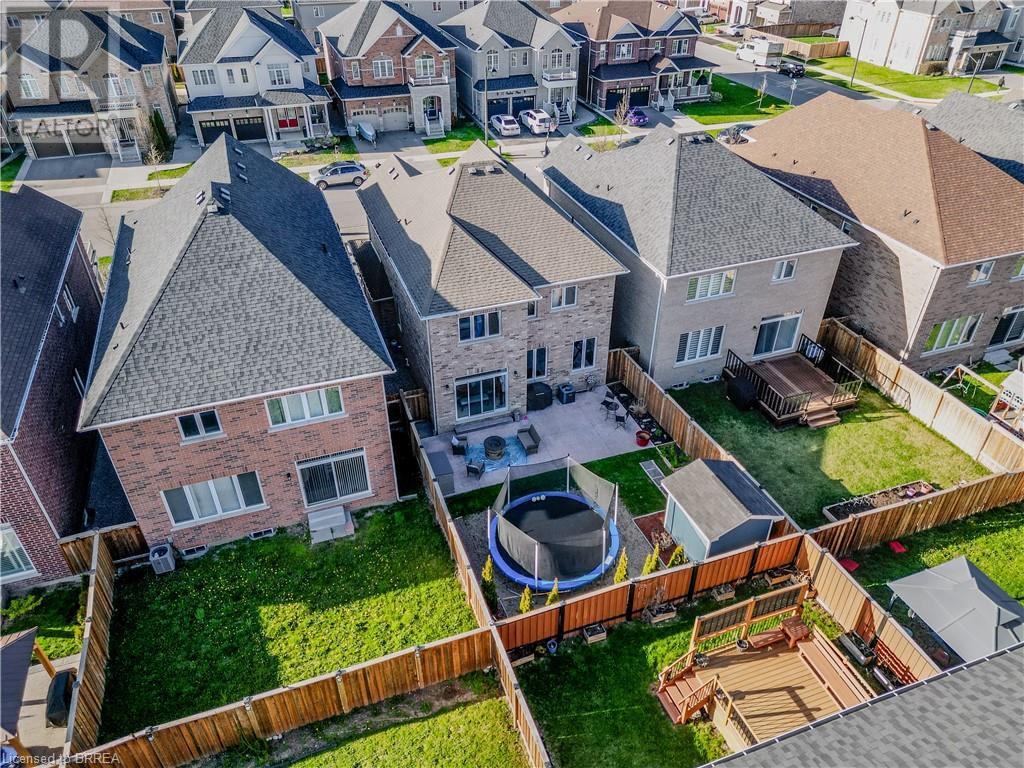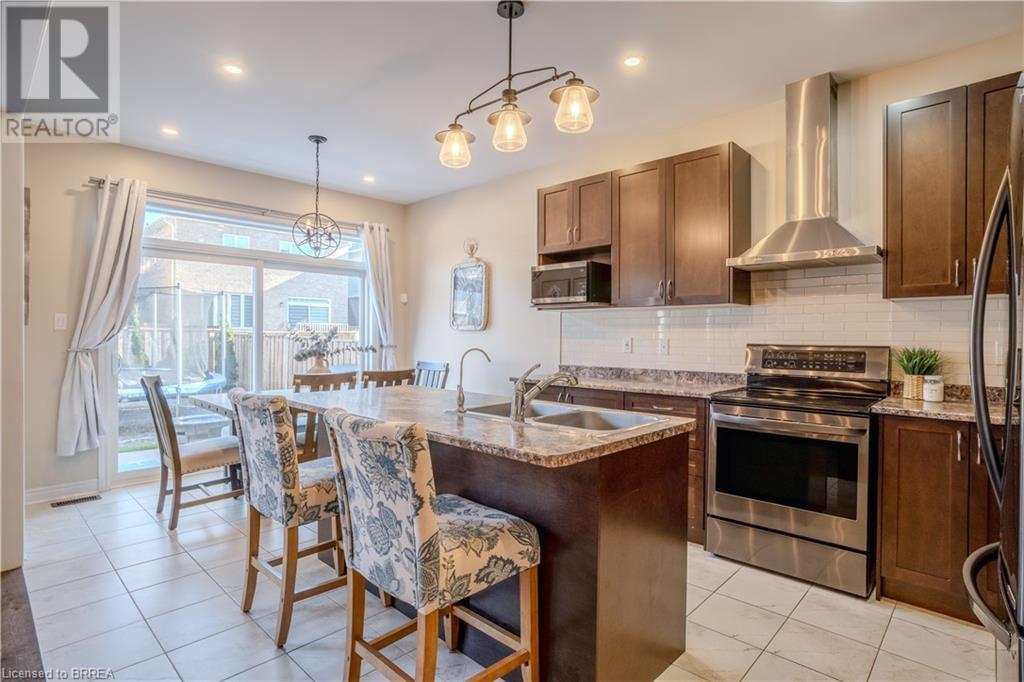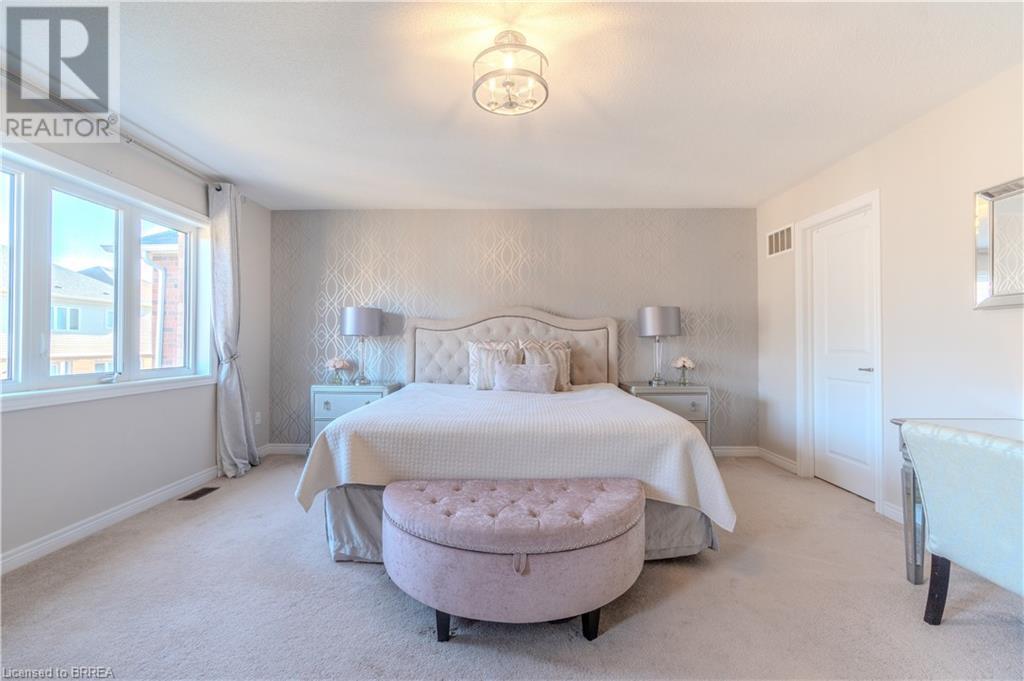Hamilton
Burlington
Niagara
50 Barlow Place Paris, Ontario N3L 0H1
$879,000
Welcome to 50 Barlow Place, a beautifully maintained and thoughtfully upgraded 3-bedroom, 3+1 bathroom home located in the heart of Paris, Ontario. Built in 2019 with a fully finished basement completed in 2022, this bright and spacious open-concept home offers 2800sq. ft. of finished living space. The main floor features a large kitchen with a stylish tile backsplash (2022), an oversized island with a built-in sink and ample cabinet space, stainless steel appliances, and a reverse osmosis drinking system. The living area is highlighted by fresh paint (2024), updated pot lights, and custom window treatments, creating a warm and modern ambiance. Upstairs, you'll find three generous bedrooms and a versatile loft space—perfect as a children’s play area, homework zone, or extra office. The fully finished basement includes a full bathroom, a cozy fireplace, a custom wine-style bar, and a dedicated office space—ideal for working from home or managing household tasks. Step outside to a beautifully landscaped backyard with a stamped concrete patio, gas BBQ hookup, and a shed with electricity—perfect for summer gatherings or a quiet evening under the stars. Conveniently located just minutes from nearby plazas for everyday shopping and dining, and just a short stroll to Dawny Park, Woodslee Linear Park, and Watts Pond Trail, this home offers the perfect blend of nature, comfort, and community. Stylish, functional, and family-friendly—50 Barlow Place is ready to welcome you home! (id:52581)
Open House
This property has open houses!
2:00 pm
Ends at:4:00 pm
Property Details
| MLS® Number | 40723031 |
| Property Type | Single Family |
| Amenities Near By | Park, Playground, Schools, Shopping |
| Community Features | High Traffic Area, Quiet Area |
| Parking Space Total | 6 |
Building
| Bathroom Total | 4 |
| Bedrooms Above Ground | 3 |
| Bedrooms Total | 3 |
| Appliances | Dishwasher, Dryer, Refrigerator, Stove, Washer, Range - Gas, Garage Door Opener |
| Architectural Style | 2 Level |
| Basement Development | Finished |
| Basement Type | Full (finished) |
| Constructed Date | 2019 |
| Construction Style Attachment | Detached |
| Cooling Type | Central Air Conditioning |
| Exterior Finish | Brick |
| Foundation Type | Poured Concrete |
| Half Bath Total | 1 |
| Heating Type | Forced Air |
| Stories Total | 2 |
| Size Interior | 2042 Sqft |
| Type | House |
| Utility Water | Municipal Water |
Parking
| Attached Garage |
Land
| Access Type | Highway Access |
| Acreage | No |
| Land Amenities | Park, Playground, Schools, Shopping |
| Sewer | Municipal Sewage System |
| Size Depth | 105 Ft |
| Size Frontage | 36 Ft |
| Size Total Text | Under 1/2 Acre |
| Zoning Description | R2 |
Rooms
| Level | Type | Length | Width | Dimensions |
|---|---|---|---|---|
| Second Level | Bedroom | 12'11'' x 11'6'' | ||
| Second Level | Bedroom | 12'4'' x 15'6'' | ||
| Second Level | 5pc Bathroom | 5'8'' x 10'4'' | ||
| Second Level | Primary Bedroom | 15'9'' x 15'10'' | ||
| Second Level | 4pc Bathroom | 9'6'' x 9'3'' | ||
| Basement | Other | 9'4'' x 8'8'' | ||
| Basement | Utility Room | 8'4'' x 4'8'' | ||
| Basement | Utility Room | 11'5'' x 8'3'' | ||
| Basement | 3pc Bathroom | 7'10'' x 4'11'' | ||
| Basement | Recreation Room | 24'8'' x 16'9'' | ||
| Main Level | Foyer | 9'2'' x 5'11'' | ||
| Main Level | 2pc Bathroom | 5'2'' x 4'10'' | ||
| Main Level | Laundry Room | 4'11'' x 6'8'' | ||
| Main Level | Kitchen | 12'3'' x 12'5'' | ||
| Main Level | Dining Room | 12'3'' x 7'2'' | ||
| Main Level | Living Room | 12'11'' x 16'1'' |
https://www.realtor.ca/real-estate/28236293/50-barlow-place-paris






















