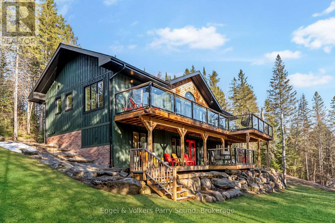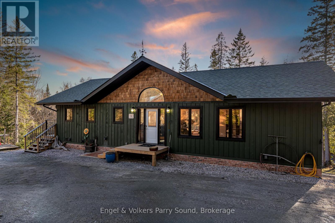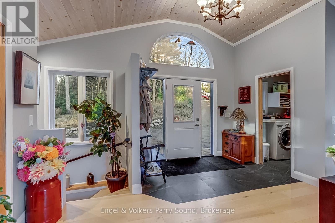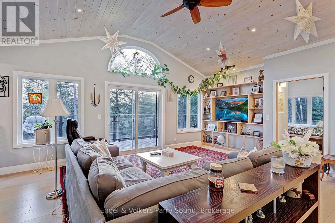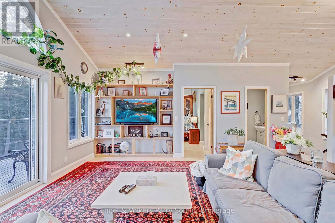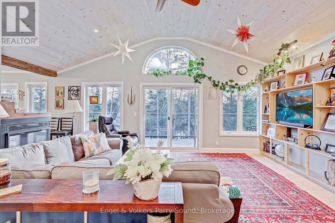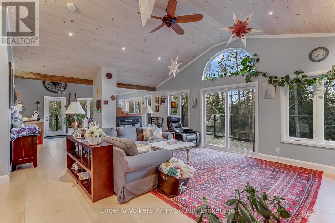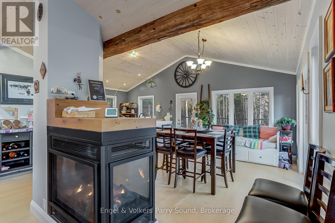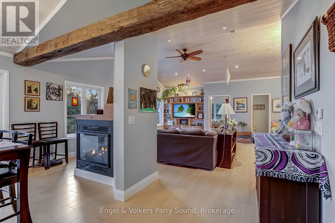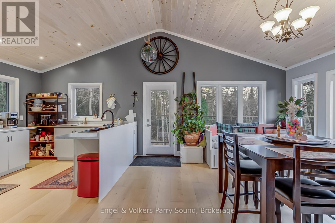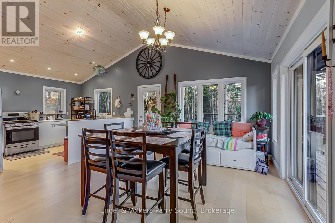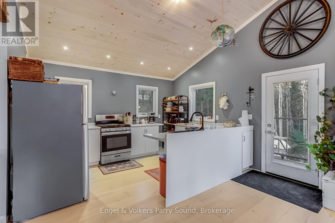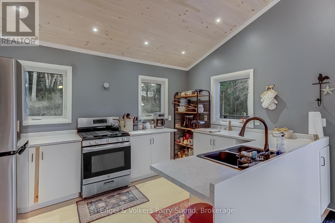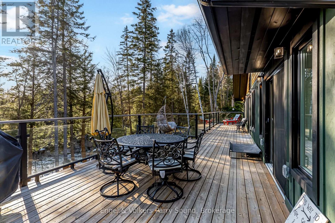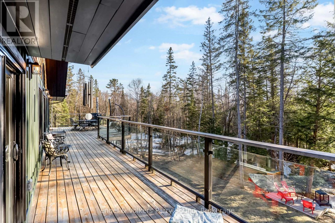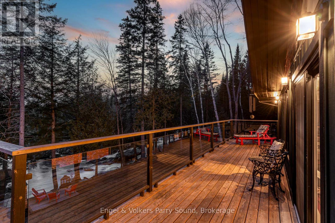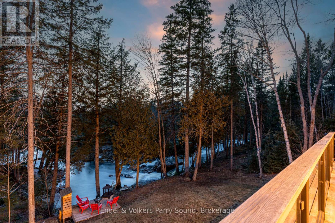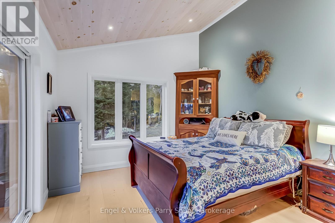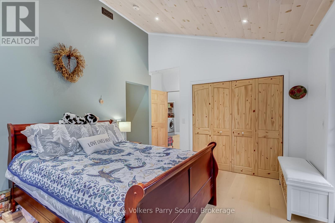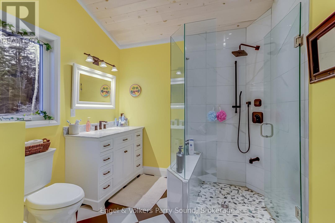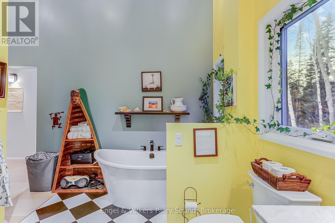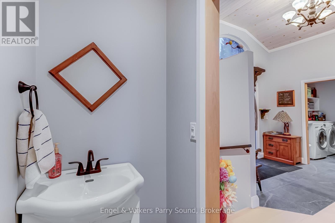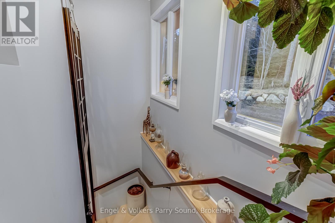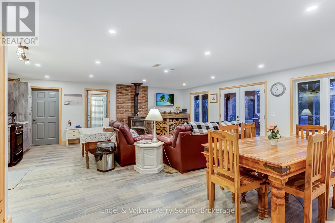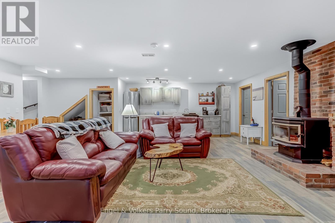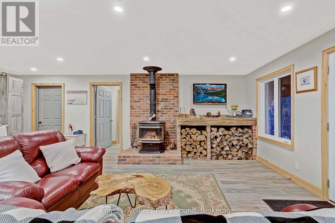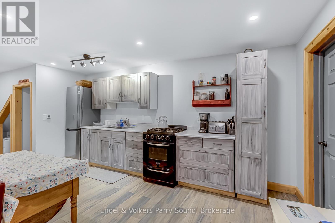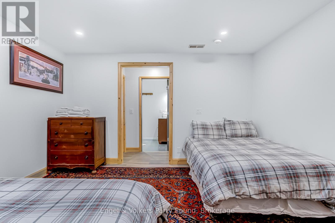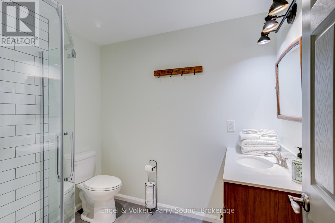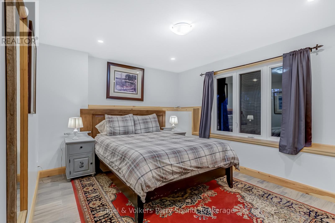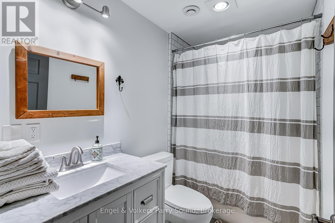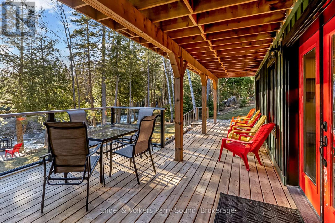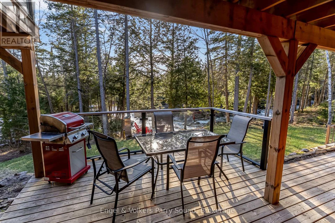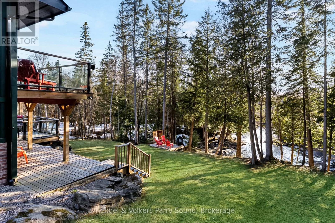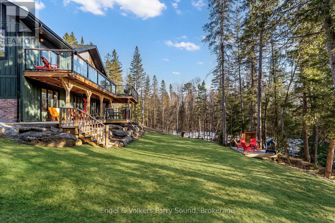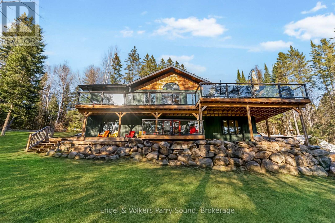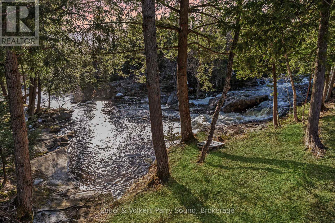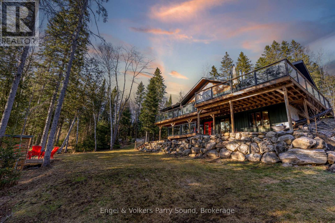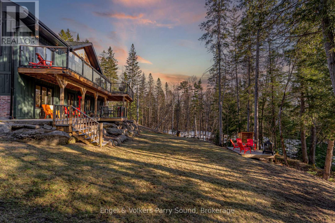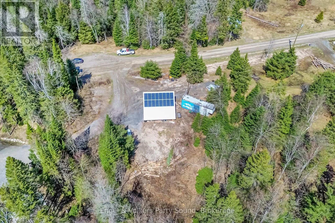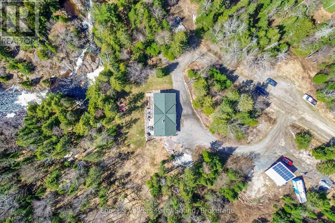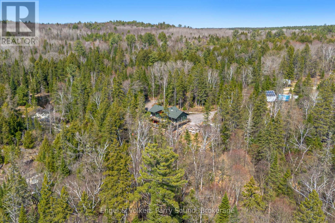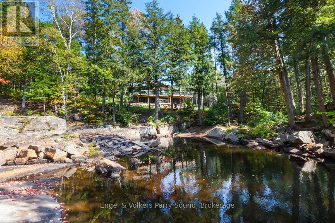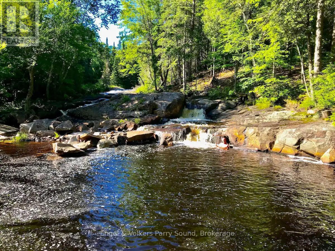Hamilton
Burlington
Niagara
49 Cemetery Road Seguin, Ontario P2A 2W9
$1,390,000
A Riverside Retreat in the heart of Muskoka. Welcome to a truly exceptional executive residence perched above the tranquil Shadow River, set on over 9 pristine acres just moments from the storybook village of Rosseau. Masterfully crafted and elegantly appointed, this newly built home blends refined living with natural serenity and offers the rare advantage of approved guest house registration with the Township of Seguin. From the moment you arrive, you're immersed in nature. Listen to the soothing sound of waterfalls in your backyard, explore winding walking trails throughout the forested grounds, or unwind on the riverside deck beside the crackling warmth of an outdoor fireplace.Inside, you'll find a spacious and contemporary layout featuring 3 bedrooms and 3.5 bathrooms, a chefs kitchen, generous dining and living areas, and cozy fireplaces throughout. Designed for modern living, the home includes high-speed WiFi, off-grid capabilities for year-round peace of mind.The homes lower level offers a private, self-contained living space with kitchen, perfect for guests, extended family, or a lucrative Airbnb opportunity currently commanding $375 per night. With its own entrance and deck, this level ensures complete privacy and comfort. Located just 30 minutes from the vibrant communities of Huntsville, Bracebridge, Parry Sound, and Port Carling, this one-of-a-kind property offers a lifestyle of elevated simplicity where luxury meets nature, and every detail invites you to unwind. (id:52581)
Property Details
| MLS® Number | X12112248 |
| Property Type | Single Family |
| Community Name | Seguin |
| Easement | Unknown, None |
| Features | Irregular Lot Size, Guest Suite, Solar Equipment |
| Parking Space Total | 6 |
| View Type | River View, Direct Water View |
Building
| Bathroom Total | 4 |
| Bedrooms Above Ground | 3 |
| Bedrooms Total | 3 |
| Appliances | Dryer, Washer, Window Coverings |
| Basement Development | Finished |
| Basement Features | Separate Entrance |
| Basement Type | N/a (finished) |
| Construction Style Attachment | Detached |
| Exterior Finish | Wood |
| Fireplace Present | Yes |
| Foundation Type | Concrete |
| Half Bath Total | 1 |
| Heating Fuel | Propane |
| Heating Type | Radiant Heat |
| Stories Total | 2 |
| Size Interior | 2000 - 2500 Sqft |
| Type | House |
Parking
| No Garage |
Land
| Access Type | Public Road |
| Acreage | Yes |
| Sewer | Septic System |
| Size Depth | 1181 Ft ,1 In |
| Size Frontage | 342 Ft ,7 In |
| Size Irregular | 342.6 X 1181.1 Ft |
| Size Total Text | 342.6 X 1181.1 Ft|5 - 9.99 Acres |
| Zoning Description | Ru-14 & Ep |
Rooms
| Level | Type | Length | Width | Dimensions |
|---|---|---|---|---|
| Second Level | Family Room | 5.99 m | 4.68 m | 5.99 m x 4.68 m |
| Second Level | Dining Room | 4.01 m | 4.67 m | 4.01 m x 4.67 m |
| Second Level | Kitchen | 3.32 m | 2.16 m | 3.32 m x 2.16 m |
| Second Level | Primary Bedroom | 5.15 m | 3.61 m | 5.15 m x 3.61 m |
| Second Level | Bathroom | 4 m | 3.13 m | 4 m x 3.13 m |
| Main Level | Bathroom | 0.89 m | 1.39 m | 0.89 m x 1.39 m |
| Main Level | Family Room | 8.43 m | 5.76 m | 8.43 m x 5.76 m |
| Main Level | Bedroom | 3.55 m | 4.62 m | 3.55 m x 4.62 m |
| Main Level | Bedroom | 3.32 m | 3.98 m | 3.32 m x 3.98 m |
| Main Level | Kitchen | 4.96 m | 1.1 m | 4.96 m x 1.1 m |
| Main Level | Bathroom | 2.48 m | 1.35 m | 2.48 m x 1.35 m |
https://www.realtor.ca/real-estate/28233802/49-cemetery-road-seguin-seguin


