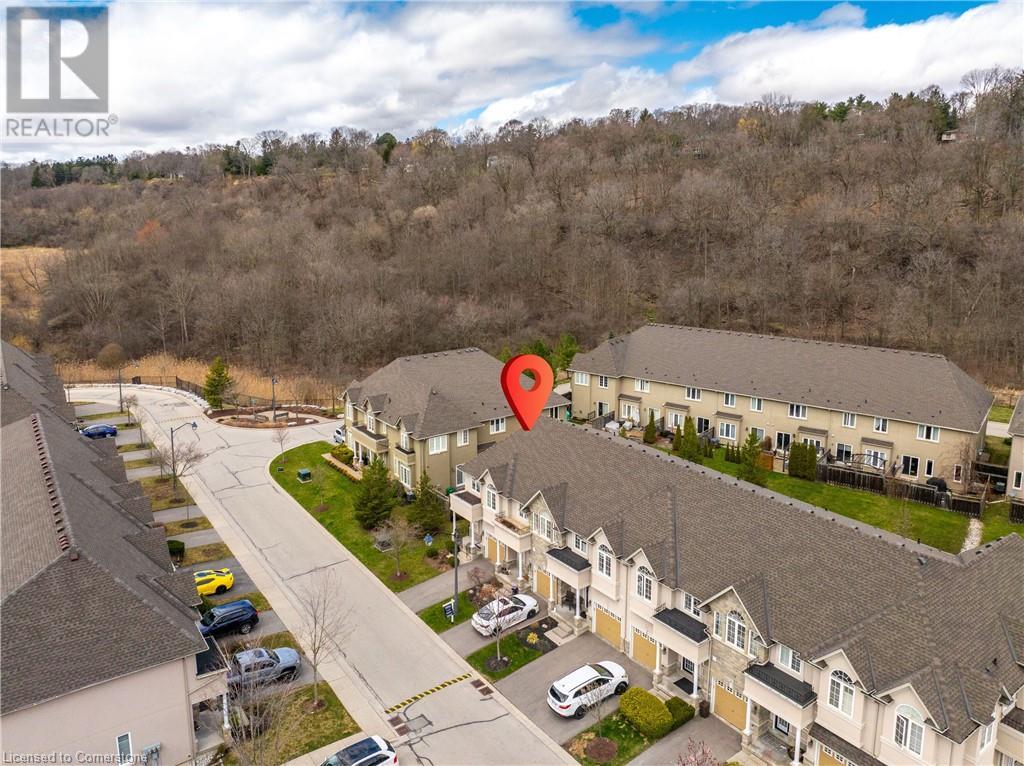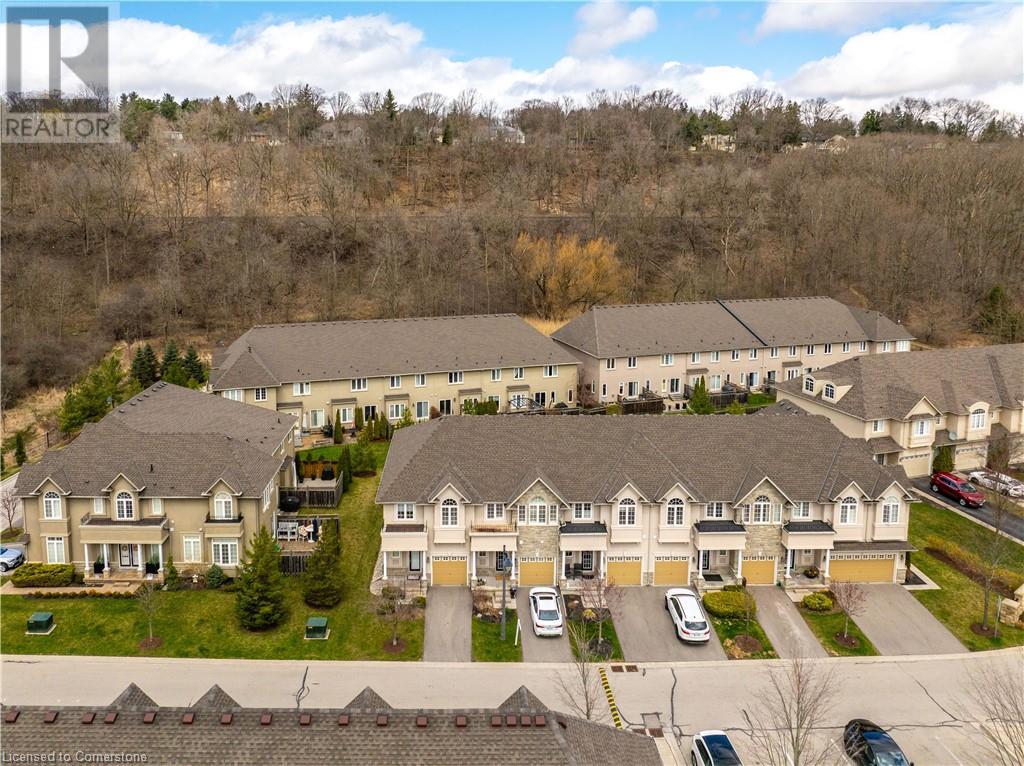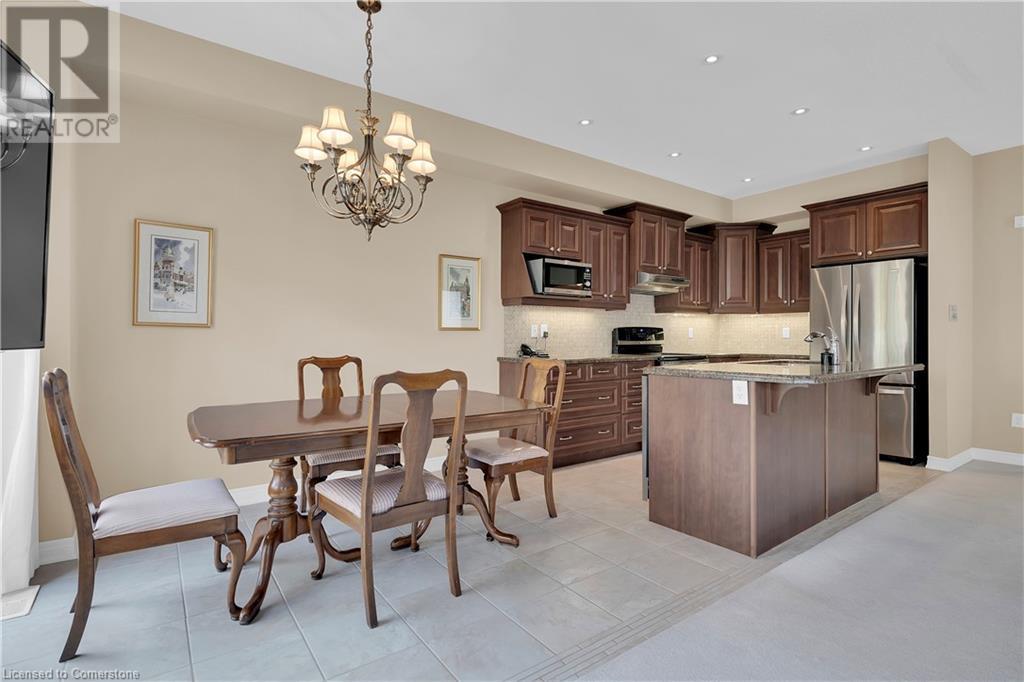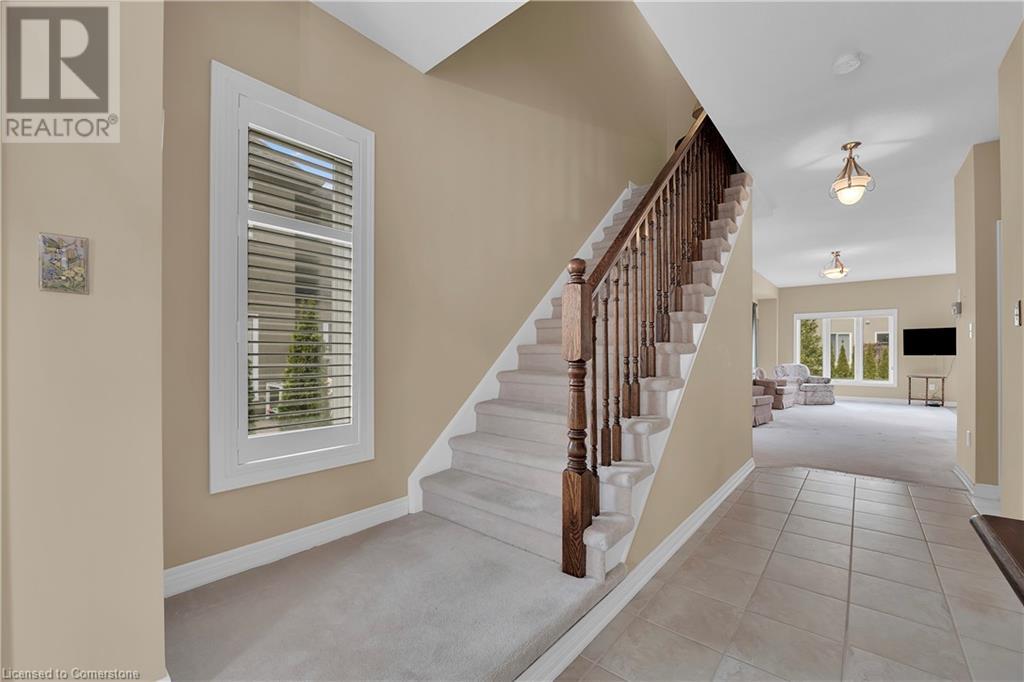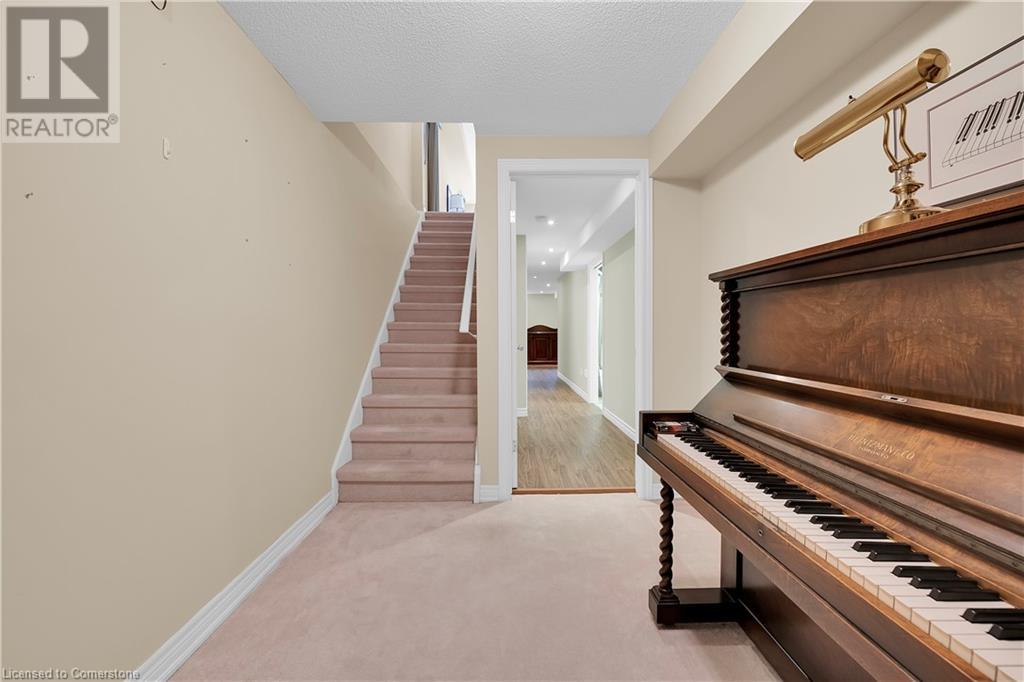Hamilton
Burlington
Niagara
91 Forest Valley Crescent Dundas, Ontario L9H 0A7
$835,000Maintenance, Insurance, Landscaping, Property Management
$435 Monthly
Maintenance, Insurance, Landscaping, Property Management
$435 MonthlyExecutive End-Unit Townhome in Prime Dundas Location. Beautifully finished and offering over 2,200 sq. ft. of living space, thoughtfully designed from top to bottom. Ideally located just steps from the Davidson Boulevard access to the Bruce Trail, this home blends comfort, functionality, and access to nature. The main level welcomes you with a bright, spacious foyer featuring a built-in bench, 9-ft ceilings, and an abundance of natural light. The open-concept layout seamlessly connects the kitchen, dining, and living areas—perfect for both everyday living and entertaining. Upstairs, the oversized primary suite is a true retreat, complete with a 4-piece ensuite and walk-in closet. Two additional bedrooms and a stylish 3-piece bathroom complete the upper level. The fully finished basement adds valuable living space with a laundry area, 2-piece bath, storage, and a versatile rec room—ideal as a fourth bedroom, home gym, or playroom. Additional highlights include the solid, well-built back deck for outdoor enjoyment, an attached garage with convenient inside entry, updated roof and central air. Located in a quiet, family-friendly neighbourhood surrounded by conservation areas and the scenic Dundas Valley. This home offers the perfect blend of modern living and natural beauty—book your showing today! (id:52581)
Property Details
| MLS® Number | 40719113 |
| Property Type | Single Family |
| Amenities Near By | Schools |
| Community Features | Quiet Area, Community Centre |
| Equipment Type | Water Heater |
| Features | Southern Exposure, Conservation/green Belt, Paved Driveway, Automatic Garage Door Opener |
| Parking Space Total | 2 |
| Rental Equipment Type | Water Heater |
Building
| Bathroom Total | 4 |
| Bedrooms Above Ground | 3 |
| Bedrooms Total | 3 |
| Appliances | Central Vacuum, Dishwasher, Refrigerator, Stove, Washer, Window Coverings, Garage Door Opener |
| Architectural Style | 2 Level |
| Basement Development | Finished |
| Basement Type | Full (finished) |
| Constructed Date | 2010 |
| Construction Style Attachment | Attached |
| Cooling Type | Central Air Conditioning |
| Exterior Finish | Stone, Stucco |
| Foundation Type | Poured Concrete |
| Half Bath Total | 2 |
| Heating Fuel | Natural Gas |
| Heating Type | Forced Air |
| Stories Total | 2 |
| Size Interior | 2248 Sqft |
| Type | Row / Townhouse |
| Utility Water | Municipal Water |
Parking
| Attached Garage |
Land
| Access Type | Road Access |
| Acreage | No |
| Land Amenities | Schools |
| Sewer | Municipal Sewage System |
| Size Total Text | Under 1/2 Acre |
| Zoning Description | Rm1 |
Rooms
| Level | Type | Length | Width | Dimensions |
|---|---|---|---|---|
| Second Level | 4pc Bathroom | 10'5'' x 8'5'' | ||
| Second Level | 4pc Bathroom | 10'5'' x 5'0'' | ||
| Second Level | Bedroom | 10'5'' x 8'9'' | ||
| Second Level | Bedroom | 18'0'' x 10'0'' | ||
| Second Level | Primary Bedroom | 13'10'' x 19'2'' | ||
| Basement | Laundry Room | 10'4'' x 14'6'' | ||
| Basement | 2pc Bathroom | 4'9'' x 4'0'' | ||
| Basement | Recreation Room | 18'2'' x 18'0'' | ||
| Main Level | 2pc Bathroom | 7'4'' x 9' | ||
| Main Level | Dining Room | 10'8'' x 6'9'' | ||
| Main Level | Living Room | 25'0'' x 10'7'' | ||
| Main Level | Kitchen | 11'6'' x 8'6'' |
https://www.realtor.ca/real-estate/28189009/91-forest-valley-crescent-dundas





