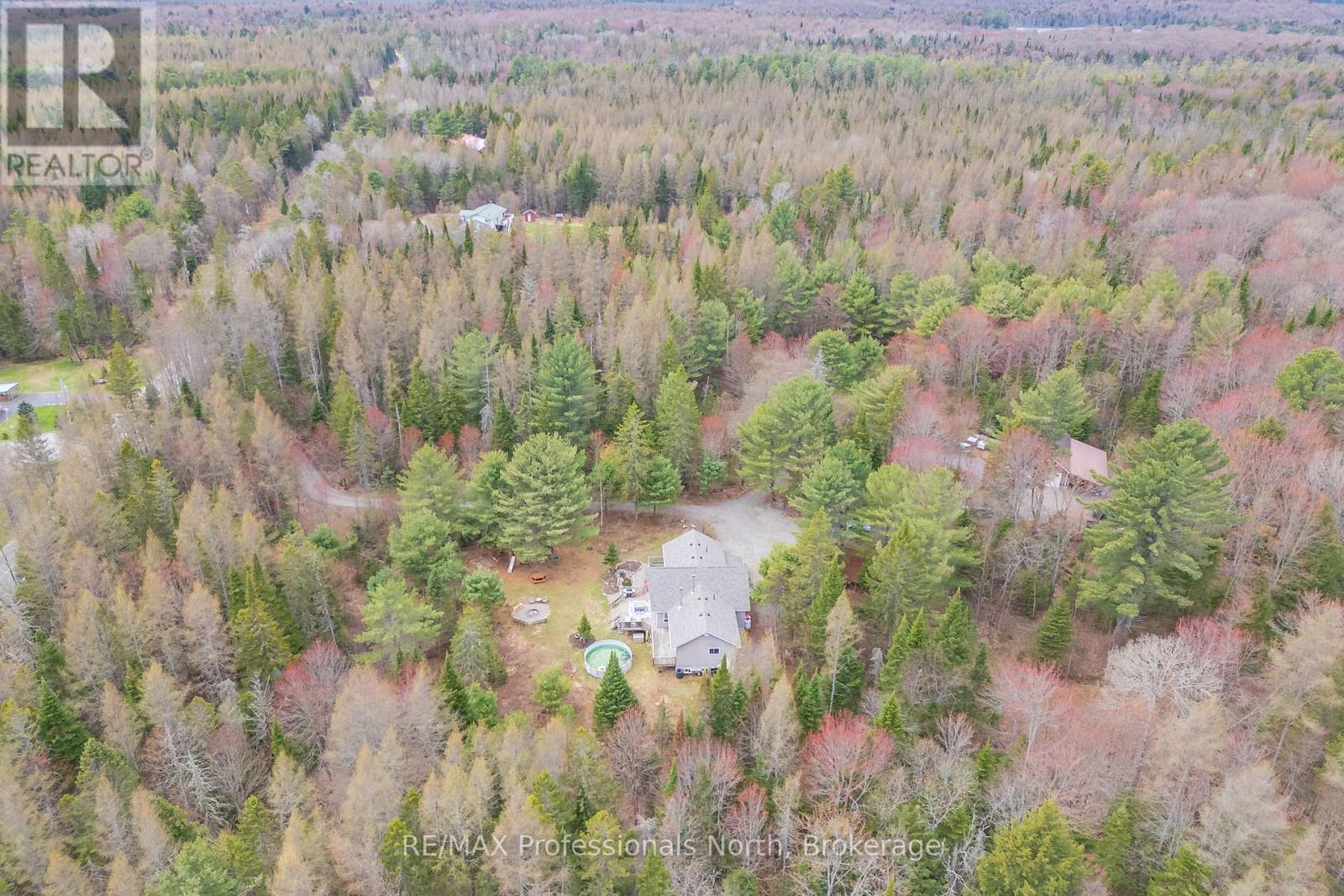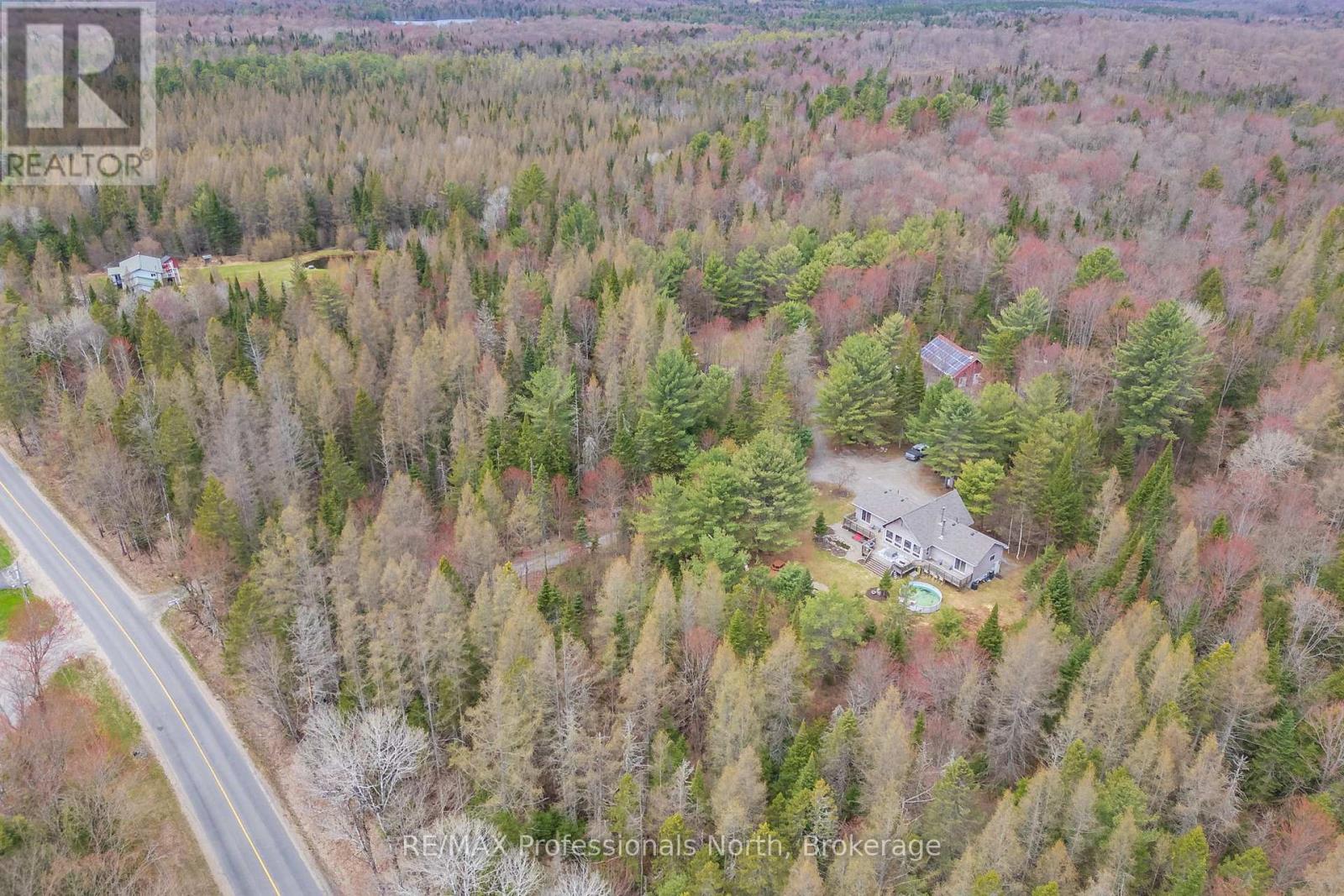4 Bedroom
3 Bathroom
1500 - 2000 sqft
Raised Bungalow
Fireplace
On Ground Pool
Forced Air
Acreage
$879,000
Excepcional offering. 15 KM to Huntsville, you will find 10 gorgeous treed acreage with a creek. Excellent privacy from road and neighbours. Solid spacious, bright 3 bedroom bungallow with fully finished basement .This lower level is mostly above ground and has a self contained 2 bedroom apartment and additional living space that is part of the main floor part. The lower apartment is currently rented and producing a very nice incoime.Super energy efficient home. Full ICF construction right to the roof. This dream property comes with a hugh garage/ worksop, sugar shack log guest cabin and sevaral other outbuildings. Organic garden, as well some live stock structures. Perfect place for an independent living, producing your own food. Large solar system installed on the roof of the workshop. This system produces approximately $5000 annually. If a coiuntry homestead is what you are looking for, this one is a must to see. (id:52581)
Property Details
|
MLS® Number
|
X12128560 |
|
Property Type
|
Single Family |
|
Community Name
|
Stisted |
|
Amenities Near By
|
Beach |
|
Community Features
|
School Bus |
|
Easement
|
None |
|
Features
|
Wooded Area, Flat Site, Solar Equipment |
|
Parking Space Total
|
15 |
|
Pool Type
|
On Ground Pool |
|
Structure
|
Deck |
Building
|
Bathroom Total
|
3 |
|
Bedrooms Above Ground
|
4 |
|
Bedrooms Total
|
4 |
|
Age
|
6 To 15 Years |
|
Appliances
|
Water Heater, All |
|
Architectural Style
|
Raised Bungalow |
|
Basement Features
|
Walk Out, Walk-up |
|
Basement Type
|
N/a |
|
Construction Style Attachment
|
Detached |
|
Exterior Finish
|
Vinyl Siding |
|
Fireplace Present
|
Yes |
|
Foundation Type
|
Block, Insulated Concrete Forms |
|
Heating Fuel
|
Propane |
|
Heating Type
|
Forced Air |
|
Stories Total
|
1 |
|
Size Interior
|
1500 - 2000 Sqft |
|
Type
|
House |
|
Utility Water
|
Drilled Well |
Parking
Land
|
Acreage
|
Yes |
|
Land Amenities
|
Beach |
|
Sewer
|
Septic System |
|
Size Depth
|
872 Ft |
|
Size Frontage
|
500 Ft |
|
Size Irregular
|
500 X 872 Ft |
|
Size Total Text
|
500 X 872 Ft|10 - 24.99 Acres |
|
Surface Water
|
River/stream |
|
Zoning Description
|
Ru1 |
Rooms
| Level |
Type |
Length |
Width |
Dimensions |
|
Lower Level |
Living Room |
6.6 m |
3.76 m |
6.6 m x 3.76 m |
|
Lower Level |
Kitchen |
4.04 m |
2.75 m |
4.04 m x 2.75 m |
|
Lower Level |
Bedroom 4 |
2.97 m |
4.05 m |
2.97 m x 4.05 m |
|
Lower Level |
Bathroom |
2.52 m |
2.75 m |
2.52 m x 2.75 m |
|
Lower Level |
Recreational, Games Room |
6.61 m |
4.5 m |
6.61 m x 4.5 m |
|
Lower Level |
Bedroom 5 |
2.92 m |
5.06 m |
2.92 m x 5.06 m |
|
Lower Level |
Utility Room |
5.09 m |
1.52 m |
5.09 m x 1.52 m |
|
Lower Level |
Other |
1.4 m |
1.5 m |
1.4 m x 1.5 m |
|
Main Level |
Kitchen |
4.06 m |
4.44 m |
4.06 m x 4.44 m |
|
Main Level |
Dining Room |
3.13 m |
5.12 m |
3.13 m x 5.12 m |
|
Main Level |
Living Room |
3.16 m |
5.12 m |
3.16 m x 5.12 m |
|
Main Level |
Primary Bedroom |
5.16 m |
4.62 m |
5.16 m x 4.62 m |
|
Main Level |
Bedroom |
4.93 m |
3.07 m |
4.93 m x 3.07 m |
|
Main Level |
Bedroom |
4.94 m |
3.11 m |
4.94 m x 3.11 m |
|
Main Level |
Other |
2.57 m |
1.5 m |
2.57 m x 1.5 m |
|
Main Level |
Other |
2.57 m |
1.68 m |
2.57 m x 1.68 m |
|
Main Level |
Bathroom |
1.5 m |
2.55 m |
1.5 m x 2.55 m |
Utilities
|
Cable
|
Available |
|
Wireless
|
Available |
https://www.realtor.ca/real-estate/28269165/649-yearley-road-huntsville-stisted-stisted

















