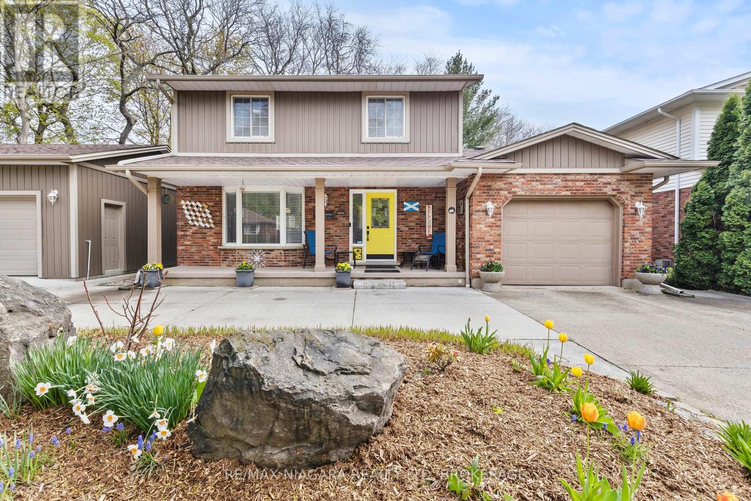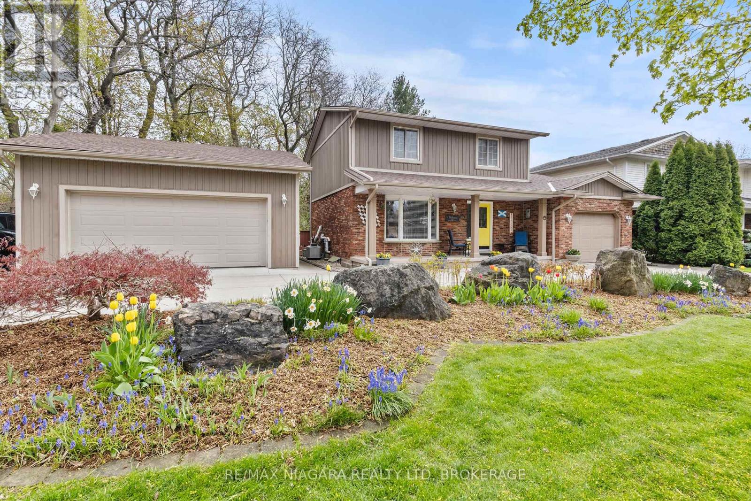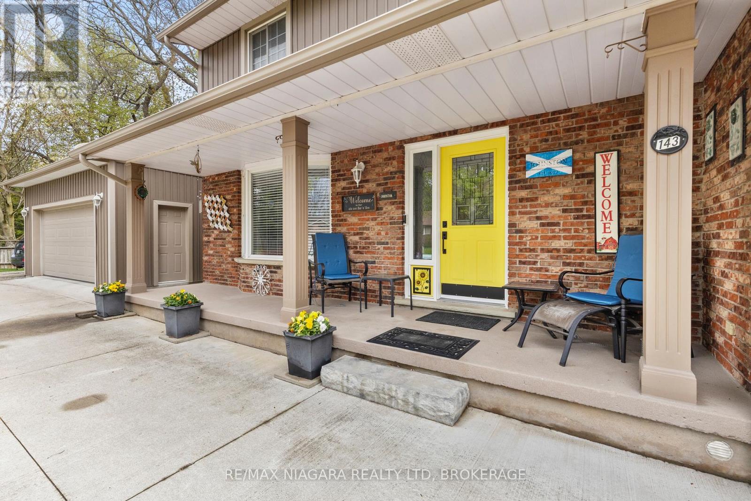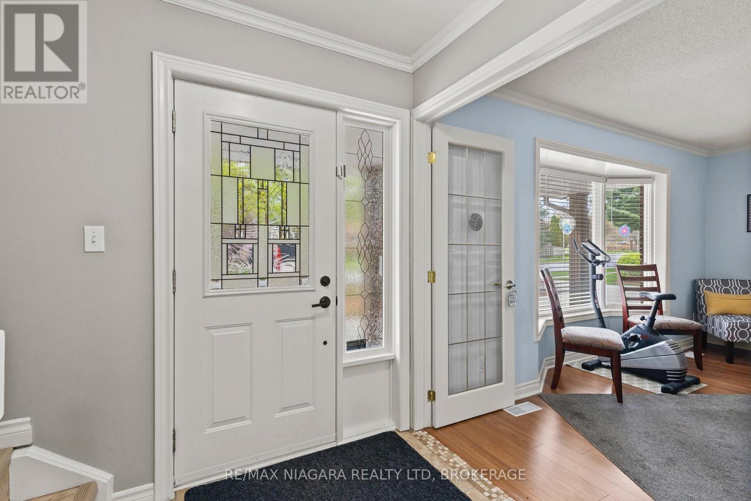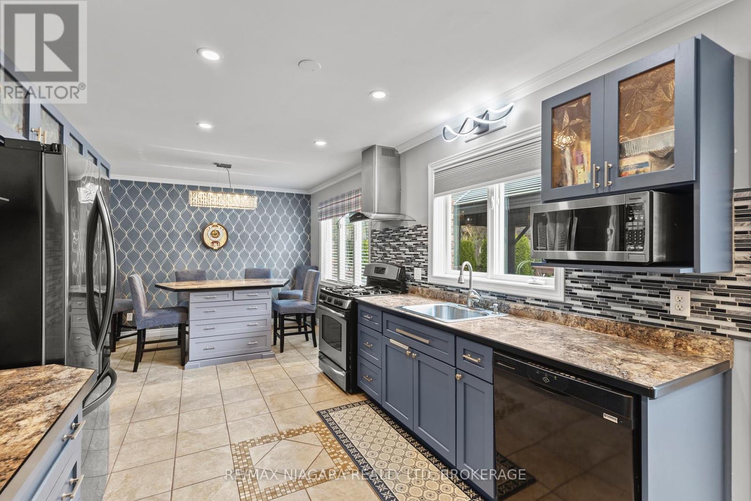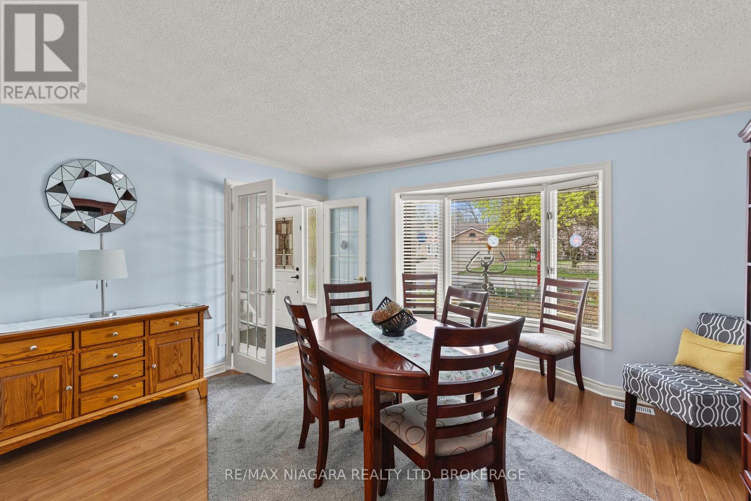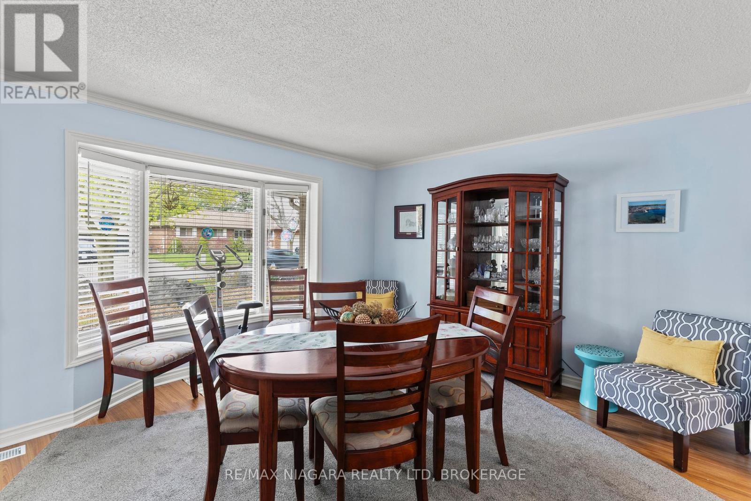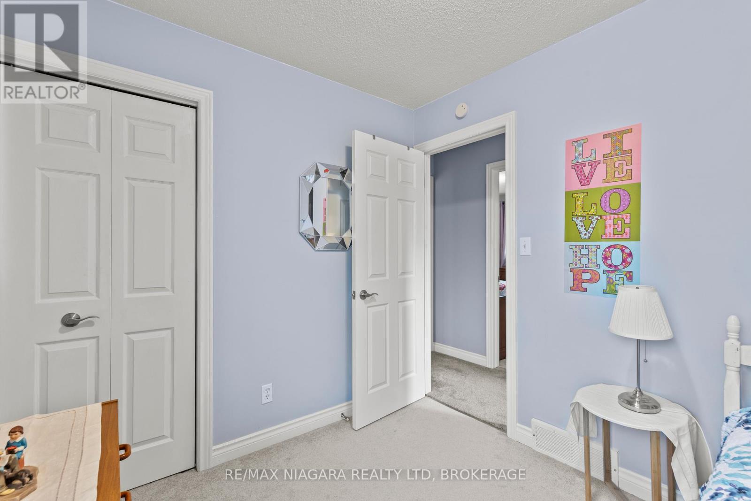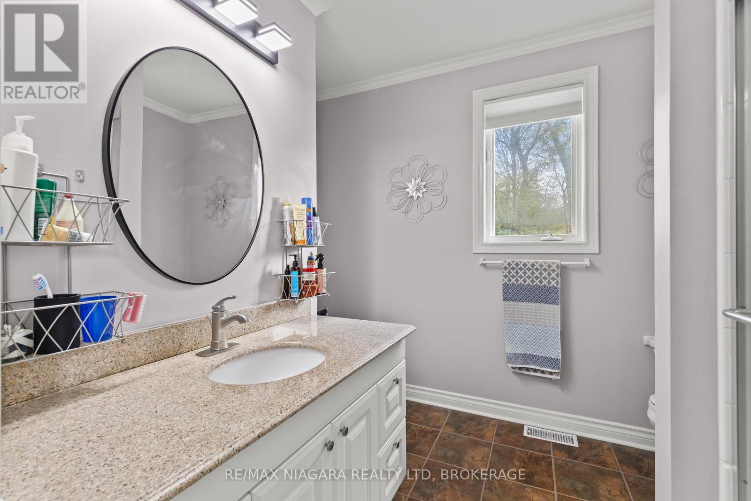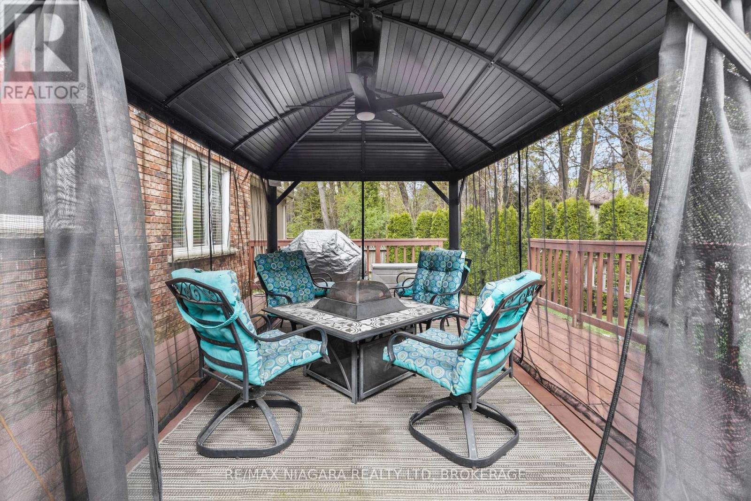Hamilton
Burlington
Niagara
143 Welland Road Pelham (Fonthill), Ontario L0S 1E4
$899,900
Backing onto the Steve Bauer Trail & Updated Family Home with Single & Double Garage. Welcome to your next home, an updated 2-storey gem backing onto the scenic Steve Bauer Trail, offering privacy, convenience, and room for your family to grow. As you arrive, a circular concrete driveway provides both curb appeal and ample parking. In addition to the single attached garage, a fully insulated detached double garage (24x22) is ideal for car enthusiasts, hobbyists, or those needing extra storage. A charming covered front porch welcomes you into the home, where youll find a bright, open dining area perfect for family gatherings. The oversized kitchen overlooks the backyard and features a center island, updated appliances, modern backsplash, and patio doors leading to the deck, ideal for indoor-outdoor living. The cozy living room offers multiple windows and a gas fireplace, making it the perfect spot to unwind. A 2-piece bath and main floor laundry add to the home's everyday functionality. Upstairs, three well-appointed bedrooms include a spacious primary retreat with ensuite privilege to a beautifully updated 3-piece bath. The finished basement adds a generous rec room for additional family space, plus ample storage. Enjoy the private backyard with a large deck, great for entertaining, all with no rear neighbours thanks to direct trail access. Additional upgrades include gutter guards, a new roof (2024), air conditioning (2019), and R50 attic insulation for energy efficiency. Located close to parks, walking trails, shopping, and more, this move-in-ready home is perfectly suited for comfortable family living. (id:52581)
Open House
This property has open houses!
2:00 pm
Ends at:4:00 pm
Property Details
| MLS® Number | X12128140 |
| Property Type | Single Family |
| Community Name | 662 - Fonthill |
| Equipment Type | None |
| Features | Irregular Lot Size, Flat Site |
| Parking Space Total | 11 |
| Rental Equipment Type | None |
| Structure | Deck, Porch |
Building
| Bathroom Total | 2 |
| Bedrooms Above Ground | 3 |
| Bedrooms Total | 3 |
| Age | 31 To 50 Years |
| Amenities | Fireplace(s) |
| Appliances | Water Heater, Water Meter, Dishwasher, Dryer, Microwave, Stove, Washer, Refrigerator |
| Basement Development | Finished |
| Basement Type | N/a (finished) |
| Construction Style Attachment | Detached |
| Cooling Type | Central Air Conditioning |
| Exterior Finish | Brick, Vinyl Siding |
| Fireplace Present | Yes |
| Fireplace Total | 1 |
| Foundation Type | Poured Concrete |
| Half Bath Total | 1 |
| Heating Fuel | Natural Gas |
| Heating Type | Forced Air |
| Stories Total | 2 |
| Size Interior | 1500 - 2000 Sqft |
| Type | House |
| Utility Water | Municipal Water |
Parking
| Detached Garage | |
| Garage |
Land
| Acreage | No |
| Landscape Features | Landscaped |
| Sewer | Sanitary Sewer |
| Size Depth | 121 Ft ,9 In |
| Size Frontage | 139 Ft ,4 In |
| Size Irregular | 139.4 X 121.8 Ft |
| Size Total Text | 139.4 X 121.8 Ft|under 1/2 Acre |
| Zoning Description | R1 |
Rooms
| Level | Type | Length | Width | Dimensions |
|---|---|---|---|---|
| Second Level | Primary Bedroom | 4.69 m | 3.59 m | 4.69 m x 3.59 m |
| Second Level | Bedroom 2 | 2.95 m | 3.47 m | 2.95 m x 3.47 m |
| Second Level | Bedroom 3 | 2.89 m | 2.16 m | 2.89 m x 2.16 m |
| Second Level | Bathroom | 2.92 m | 2.56 m | 2.92 m x 2.56 m |
| Basement | Cold Room | 7.68 m | 1.64 m | 7.68 m x 1.64 m |
| Basement | Recreational, Games Room | 6.43 m | 3.56 m | 6.43 m x 3.56 m |
| Basement | Other | 11.52 m | 7.22 m | 11.52 m x 7.22 m |
| Basement | Other | 1.61 m | 2.25 m | 1.61 m x 2.25 m |
| Main Level | Foyer | 2.07 m | 4.29 m | 2.07 m x 4.29 m |
| Main Level | Bathroom | 0.97 m | 2.01 m | 0.97 m x 2.01 m |
| Main Level | Dining Room | 4.48 m | 4.08 m | 4.48 m x 4.08 m |
| Main Level | Kitchen | 5.51 m | 3.08 m | 5.51 m x 3.08 m |
| Main Level | Eating Area | 2.25 m | 2.47 m | 2.25 m x 2.47 m |
| Main Level | Laundry Room | 2.71 m | 1.24 m | 2.71 m x 1.24 m |
| Main Level | Living Room | 3.65 m | 6.61 m | 3.65 m x 6.61 m |
Utilities
| Cable | Installed |
| Sewer | Installed |
https://www.realtor.ca/real-estate/28268122/143-welland-road-pelham-fonthill-662-fonthill



