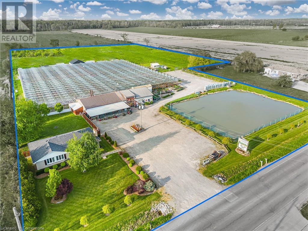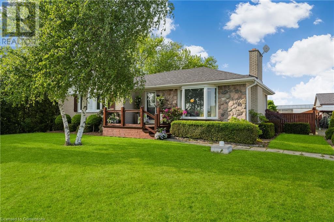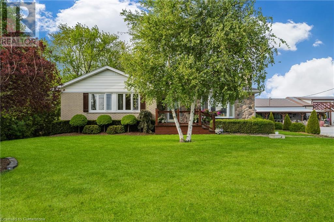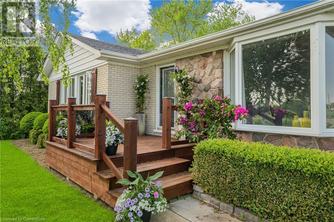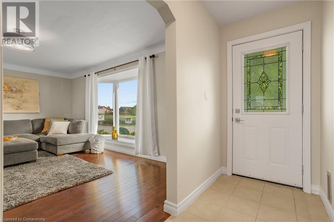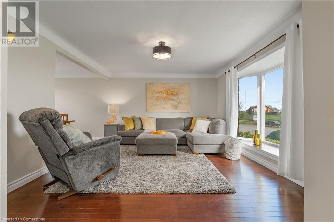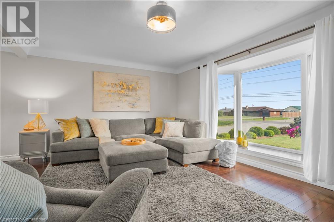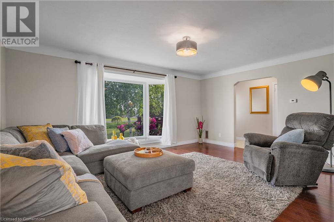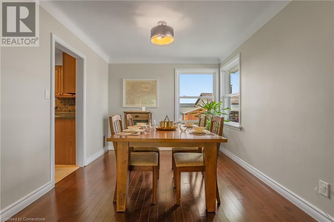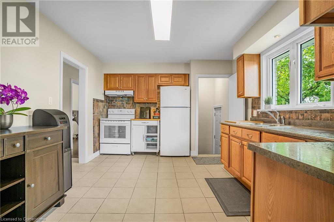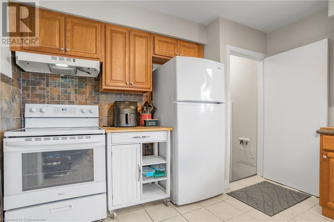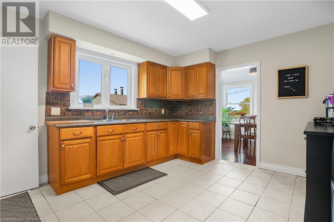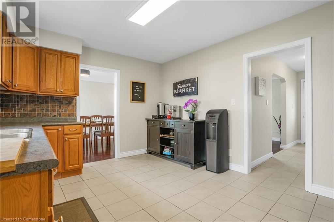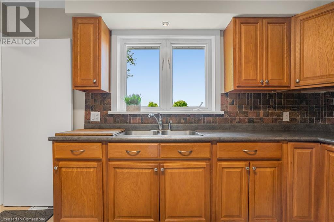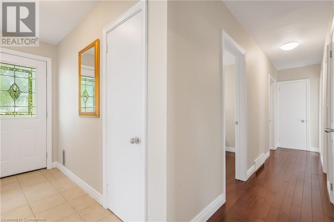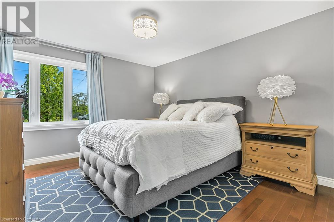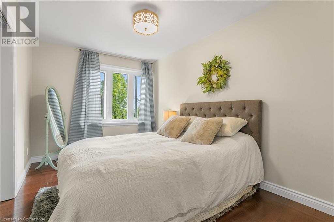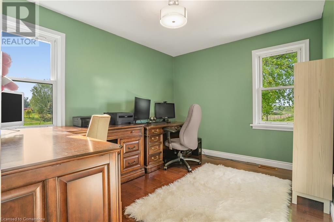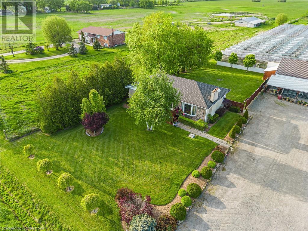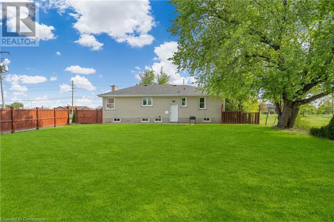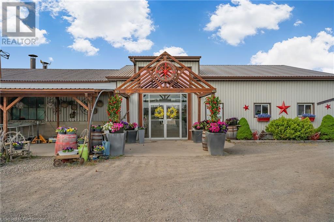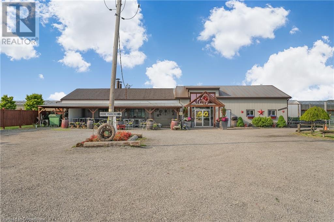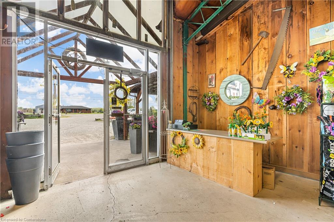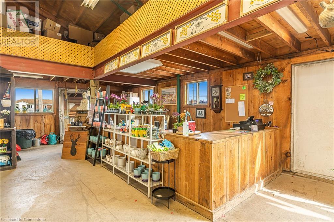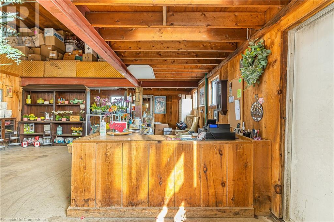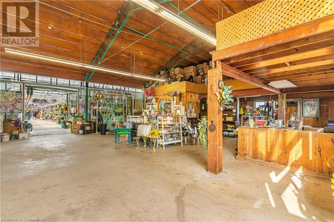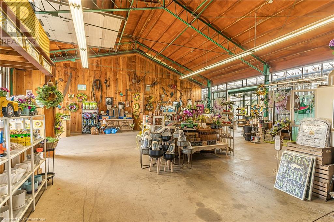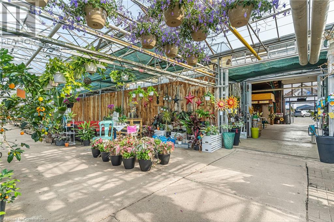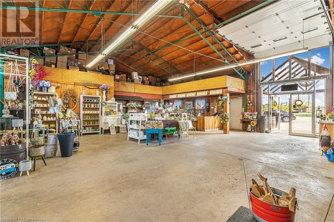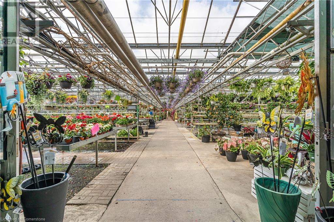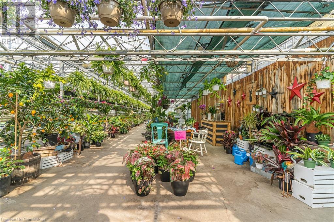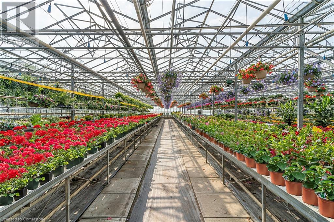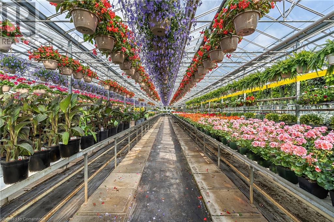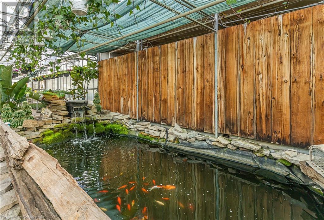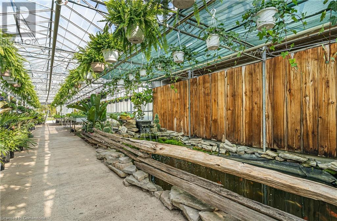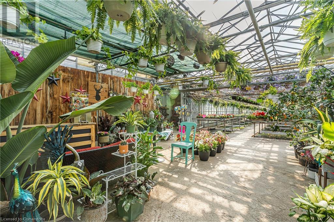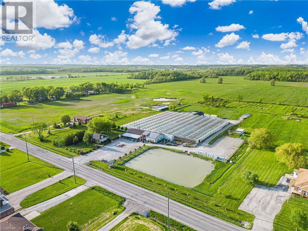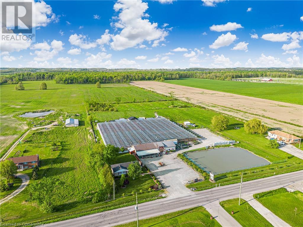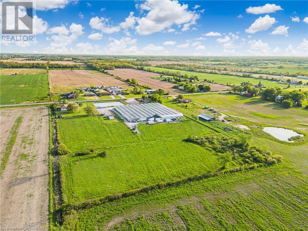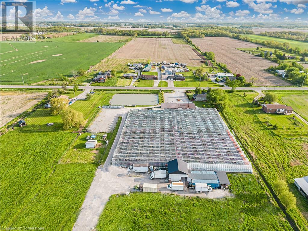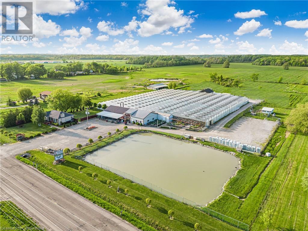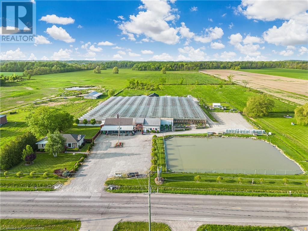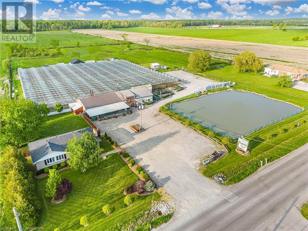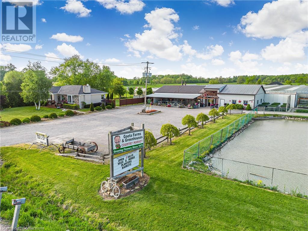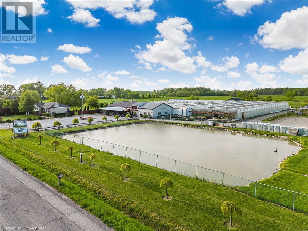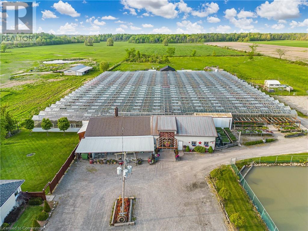Hamilton
Burlington
Niagara
174 Mud Street W Grassie, Ontario L0R 1M0
$2,399,000
Incredible opportunity to own a versatile 9-acre property offering both residential comfort and commercial potential, ideally located just 10 minutes from the QEW and close to major roads and transportation routes. Boasting 351 ft of frontage and 874 ft of depth, this property is perfectly suited for agricultural use, greenhouse operations, or a live-work setup. The charming 1,315 sq ft home features 3 bedrooms, 1 bathroom, hardwood and tile floors, an unfinished basement, updated breaker panel, 1,800-gallon cistern, and high-speed fiber internet. A standout 54,000 sq ft glass Venlo greenhouse allows for year-round growing and is equipped with natural gas furnaces and 600V 3-phase power. The 3,200 sq ft insulated barn/storefront includes office space, a lunchroom, two cashier stations, and a walk-in cooler—ideal for on-site sales or agricultural business. Extras include two gravel parking lots, a rear gravel loading area, a covered outdoor bench space, a 140’ x 110’ pond that feeds the greenhouse, two sea cans for storage, a two-bay loading area, and a 6,000 sq ft fenced chicken coop—providing extensive infrastructure to support a variety of commercial and agricultural operations. (id:52581)
Property Details
| MLS® Number | 40727065 |
| Property Type | Single Family |
| Amenities Near By | Park |
| Community Features | High Traffic Area, Quiet Area |
| Equipment Type | None |
| Features | Visual Exposure, Crushed Stone Driveway, Country Residential |
| Parking Space Total | 50 |
| Rental Equipment Type | None |
| Structure | Workshop, Greenhouse, Shed |
Building
| Bathroom Total | 1 |
| Bedrooms Above Ground | 3 |
| Bedrooms Total | 3 |
| Appliances | Dryer, Refrigerator, Stove, Washer |
| Architectural Style | Bungalow |
| Basement Development | Unfinished |
| Basement Type | Full (unfinished) |
| Construction Style Attachment | Detached |
| Cooling Type | None |
| Exterior Finish | Brick |
| Foundation Type | Block |
| Heating Fuel | Natural Gas |
| Heating Type | Forced Air |
| Stories Total | 1 |
| Size Interior | 1315 Sqft |
| Type | House |
| Utility Water | Cistern |
Parking
| Detached Garage |
Land
| Acreage | Yes |
| Land Amenities | Park |
| Sewer | Septic System |
| Size Depth | 874 Ft |
| Size Frontage | 352 Ft |
| Size Total Text | 5 - 9.99 Acres |
| Zoning Description | Residential |
Rooms
| Level | Type | Length | Width | Dimensions |
|---|---|---|---|---|
| Main Level | 4pc Bathroom | 1' x 1' | ||
| Main Level | Bedroom | 1'0'' x 1'0'' | ||
| Main Level | Bedroom | 1'0'' x 1'0'' | ||
| Main Level | Bedroom | 1'0'' x 1'0'' | ||
| Main Level | Kitchen | 1'0'' x 1'0'' | ||
| Main Level | Dining Room | 1'0'' x 1'0'' | ||
| Main Level | Living Room | 1'0'' x 1'0'' | ||
| Main Level | Foyer | 1' x 1' |
https://www.realtor.ca/real-estate/28290706/174-mud-street-w-grassie


