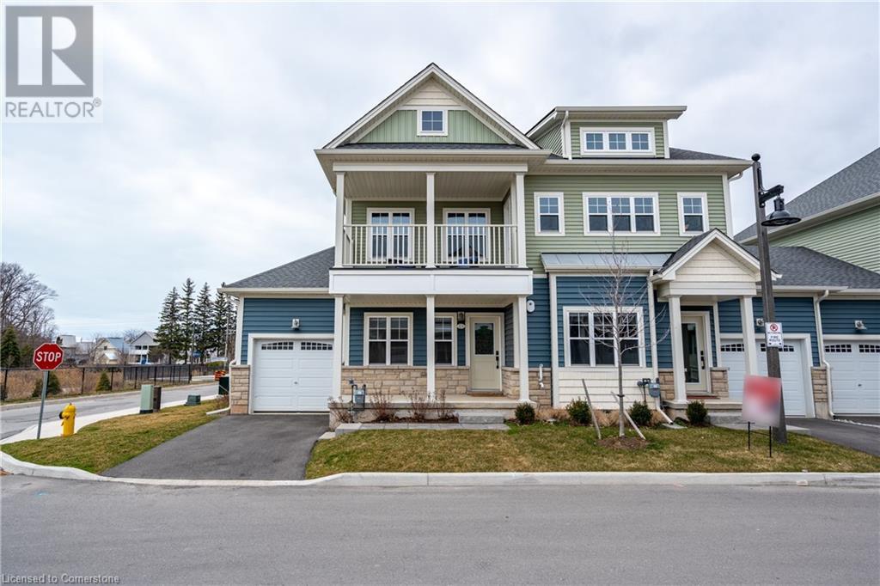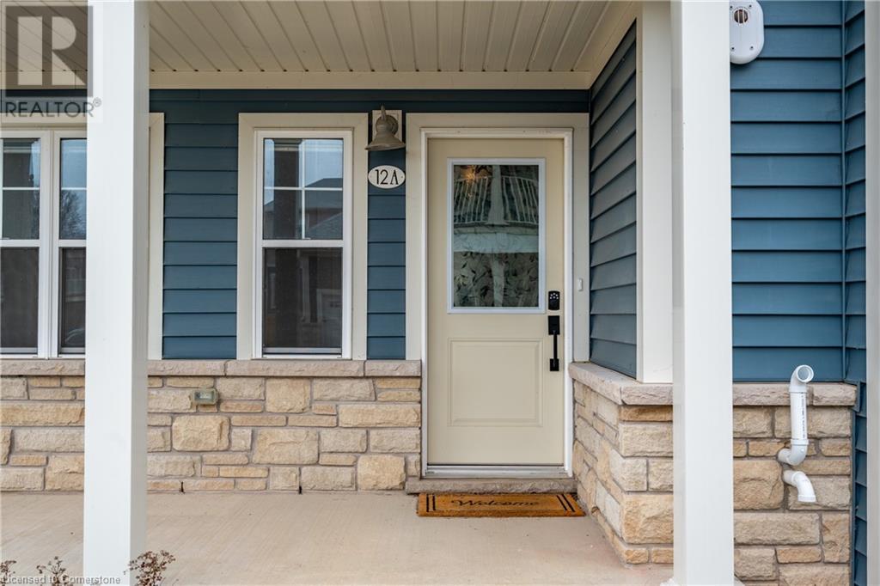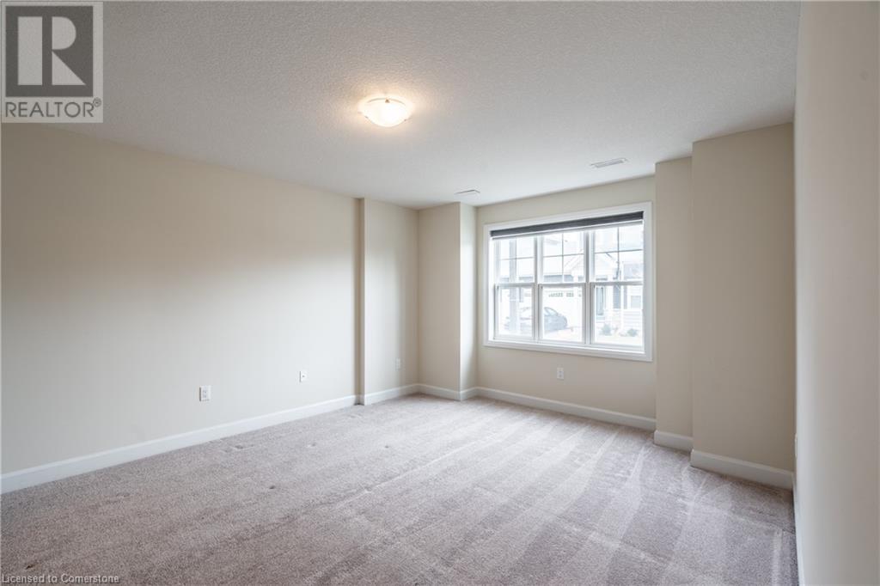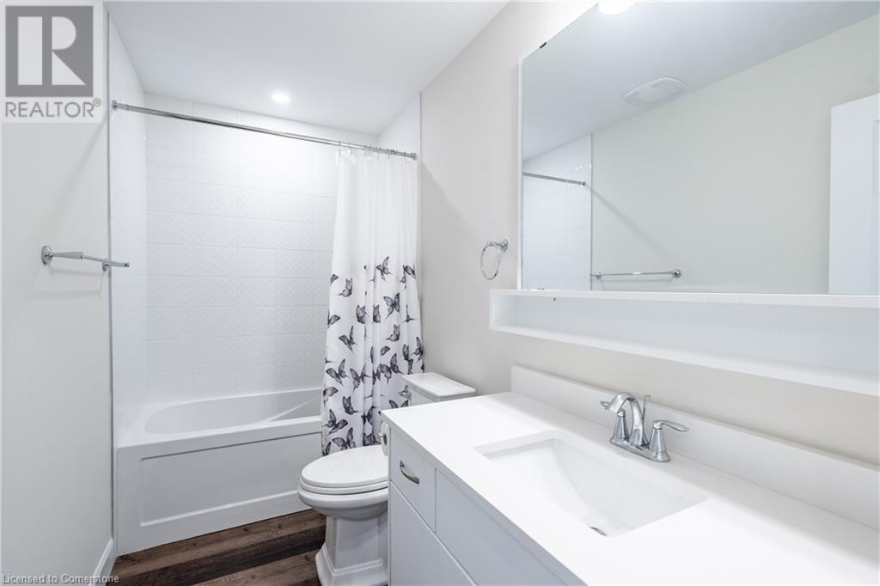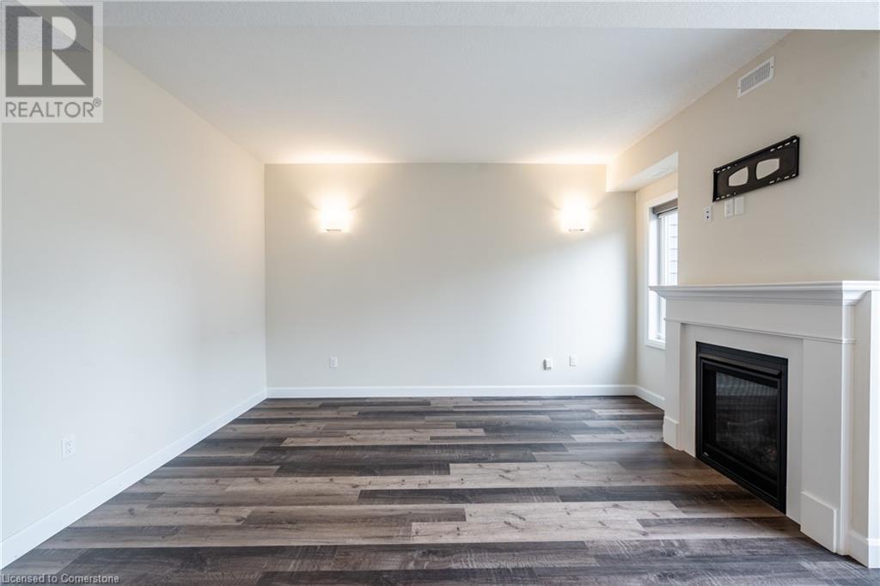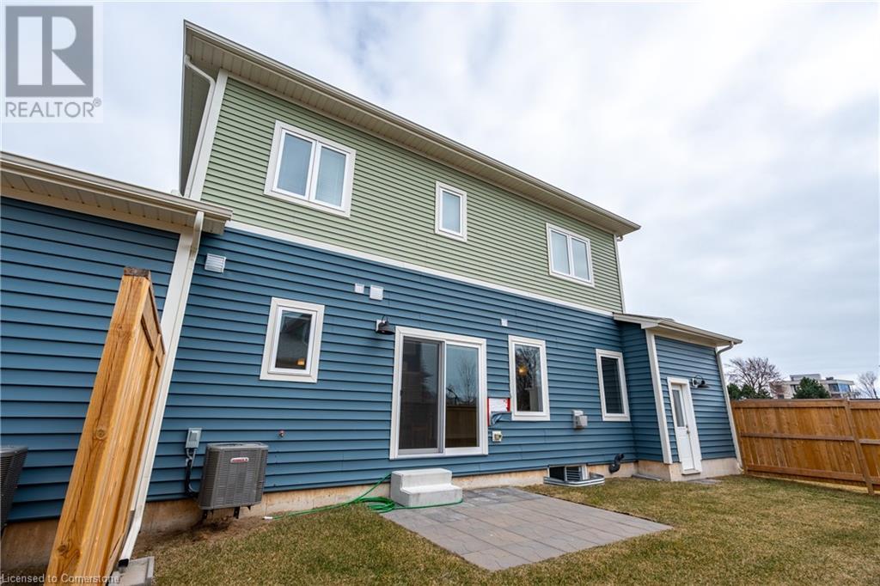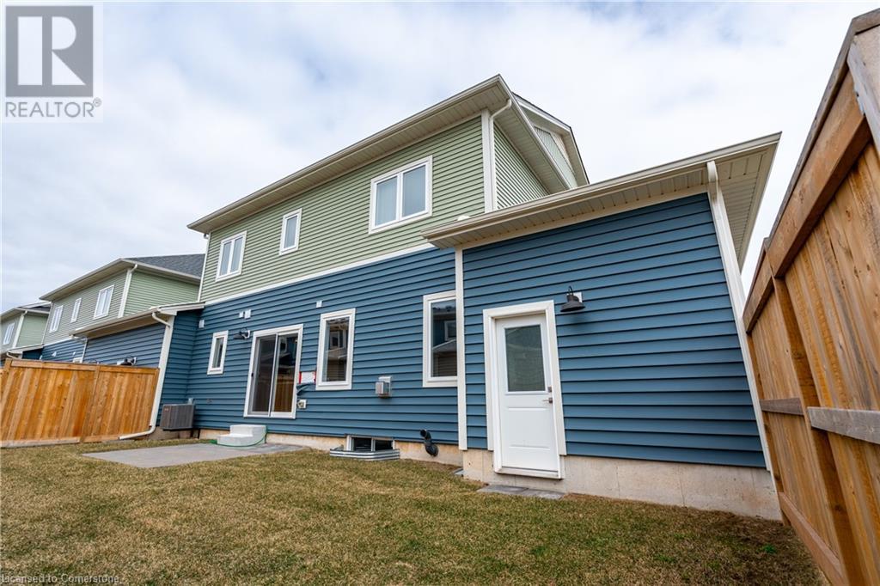Hamilton
Burlington
Niagara
12a Shores Lane Crystal Beach, Ontario L0S 1B0
$2,500 Monthly
Welcome to 12A Shores Lane, where modern comfort meets lakeside charm! This stunning 2-bed, 2-bath end-unit condo offers over 1,000 sq. ft. of beautifully designed living space. With high ceilings and an open-concept layout, natural light floods every corner, creating a warm and inviting atmosphere. Cozy up by the gas fireplace, or step outside and enjoy the fresh air—just a short walk to the beach, boat launch, and vibrant downtown. Enjoy maintenance-free living with access to a private clubhouse and pool, perfect for unwinding or entertaining. Whether you're looking for a relaxing retreat or a home base for all-season fun, this condo delivers. Don't miss out—experience the best of lakeside living today. (id:52581)
Property Details
| MLS® Number | 40711112 |
| Property Type | Single Family |
| Amenities Near By | Beach |
| Equipment Type | Water Heater |
| Features | No Pet Home |
| Parking Space Total | 2 |
| Rental Equipment Type | Water Heater |
Building
| Bathroom Total | 2 |
| Bedrooms Above Ground | 2 |
| Bedrooms Total | 2 |
| Appliances | Dishwasher, Dryer, Refrigerator, Stove, Washer |
| Basement Development | Unfinished |
| Basement Type | Full (unfinished) |
| Constructed Date | 2023 |
| Construction Style Attachment | Attached |
| Cooling Type | Central Air Conditioning |
| Exterior Finish | Vinyl Siding |
| Fireplace Present | Yes |
| Fireplace Total | 1 |
| Foundation Type | Poured Concrete |
| Heating Type | Forced Air |
| Stories Total | 1 |
| Size Interior | 1019 Sqft |
| Type | Apartment |
| Utility Water | Municipal Water |
Parking
| Attached Garage |
Land
| Access Type | Road Access |
| Acreage | No |
| Land Amenities | Beach |
| Sewer | Municipal Sewage System |
| Size Total Text | Under 1/2 Acre |
| Zoning Description | Rm1-462 |
Rooms
| Level | Type | Length | Width | Dimensions |
|---|---|---|---|---|
| Basement | Recreation Room | 26'11'' x 22'2'' | ||
| Main Level | Kitchen | 7'7'' x 11'0'' | ||
| Main Level | Dining Room | 7'2'' x 11'0'' | ||
| Main Level | Living Room | 16'2'' x 14'6'' | ||
| Main Level | 4pc Bathroom | 9'6'' x 4'9'' | ||
| Main Level | Bedroom | 9'6'' x 10'9'' | ||
| Main Level | 3pc Bathroom | 4'8'' x 10'0'' | ||
| Main Level | Primary Bedroom | 12'8'' x 15'3'' | ||
| Main Level | Foyer | 4'0'' x 16'11'' |
https://www.realtor.ca/real-estate/28084300/12a-shores-lane-crystal-beach


