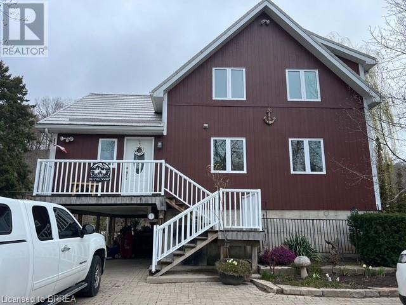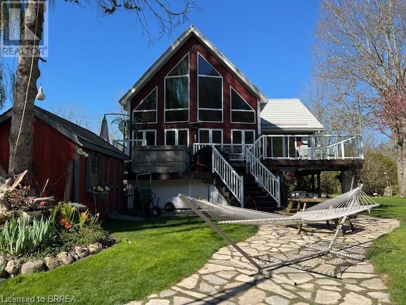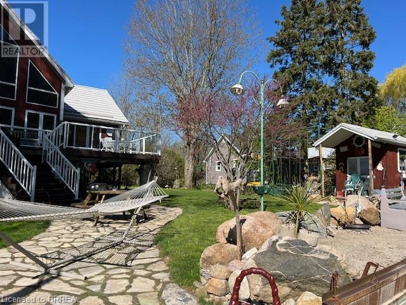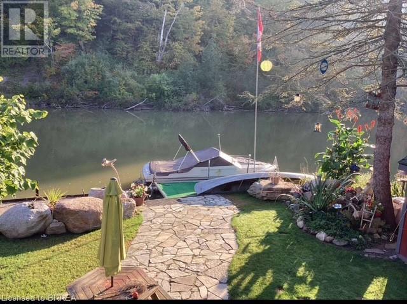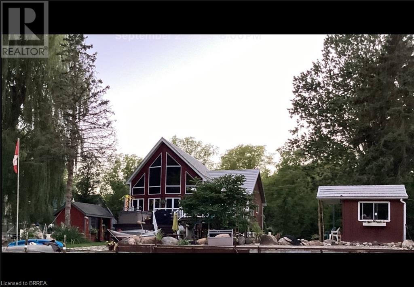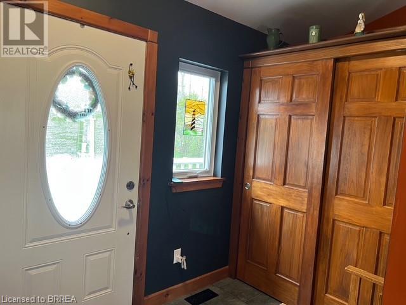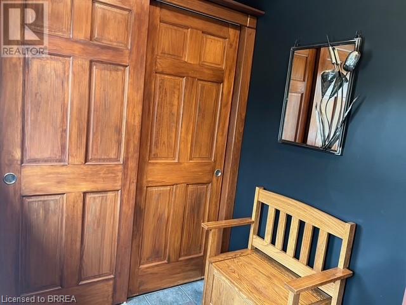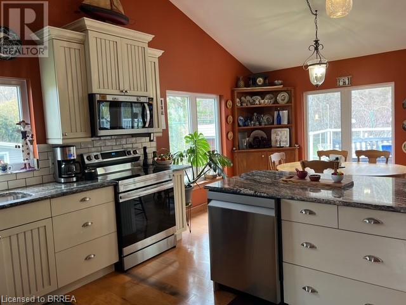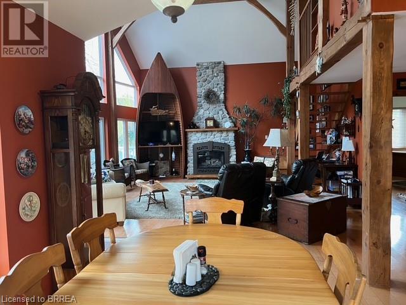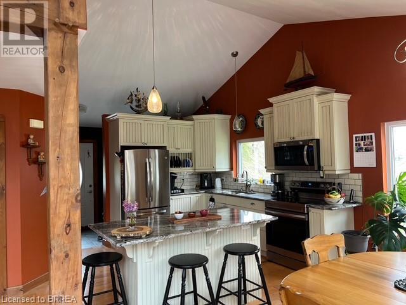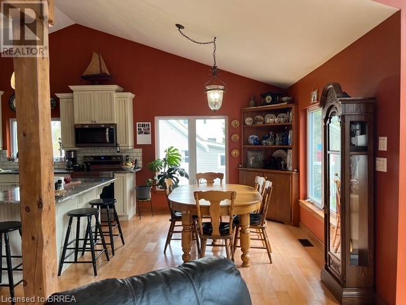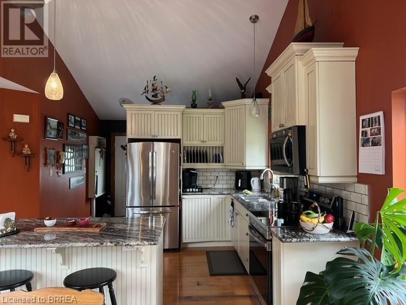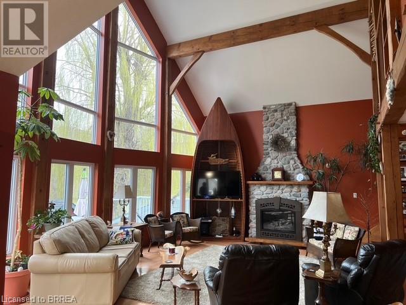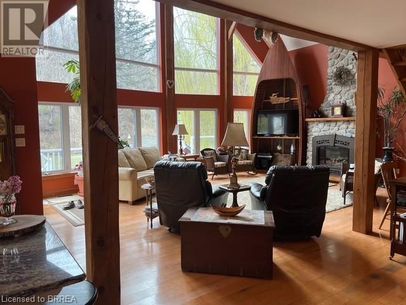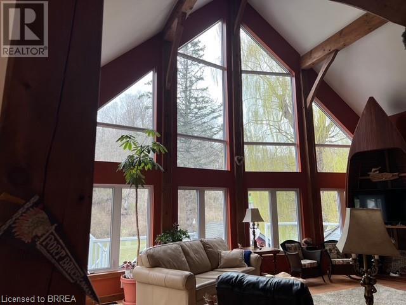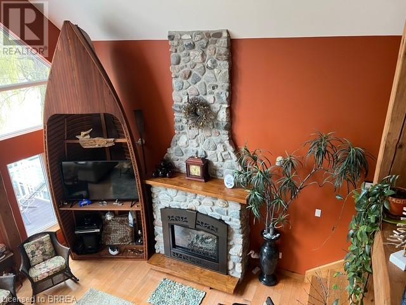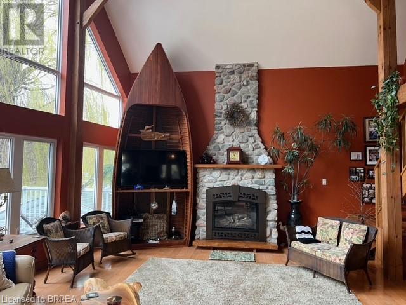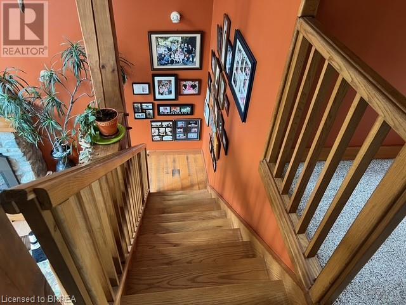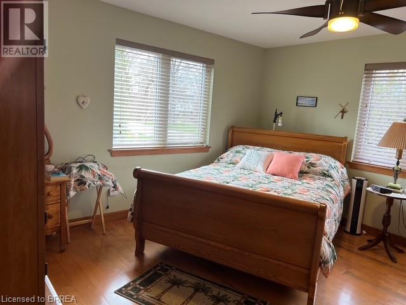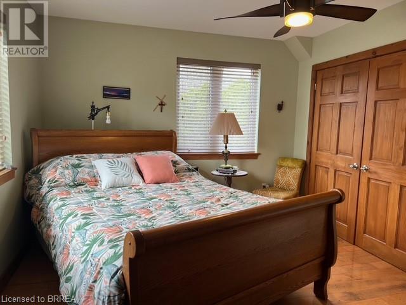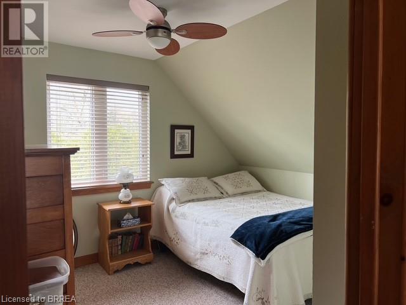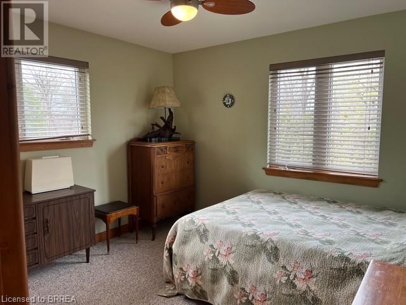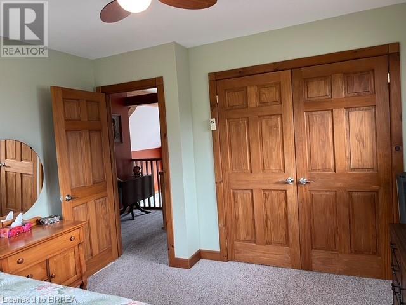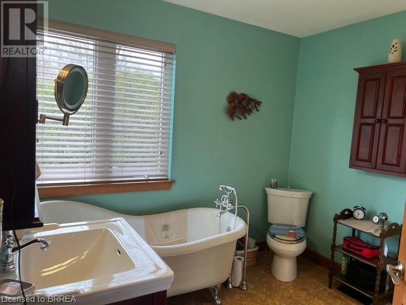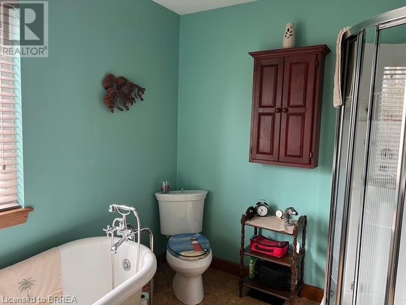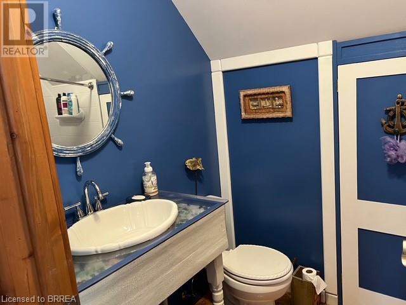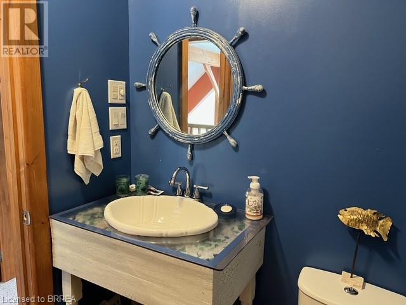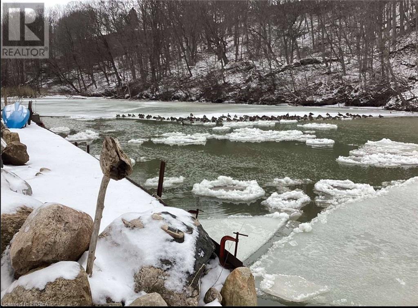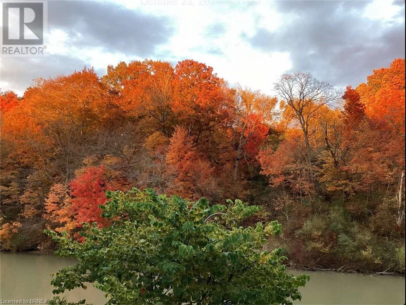Hamilton
Burlington
Niagara
3302 Colin Street Aylmer, Ontario N5H 2R2
3 Bedroom
2 Bathroom
1500 sqft
Fireplace
Central Air Conditioning
Forced Air
Waterfront On River
$920,000
Escape to your own private oasis in this charming waterfront property in Port Bruce. Year-round living with breathtaking views, a private dock, and plenty of outdoor space, you'll feel like you're on vacation every day! Relax in your open concept main level which boasts post & beam, stone gas fireplace, soaring ceilings and picturesque floor to ceiling windows with views of the creek. Truly one-of-a-kind and a great place to make memories that will last a lifetime! (id:52581)
Property Details
| MLS® Number | 40725195 |
| Property Type | Single Family |
| Amenities Near By | Beach, Marina, Park, Playground |
| Community Features | Quiet Area, School Bus |
| Features | Country Residential, Sump Pump |
| Parking Space Total | 5 |
| Structure | Shed |
| View Type | View Of Water |
| Water Front Name | Catfish Creek |
| Water Front Type | Waterfront On River |
Building
| Bathroom Total | 2 |
| Bedrooms Above Ground | 3 |
| Bedrooms Total | 3 |
| Appliances | Dishwasher, Dryer, Refrigerator, Stove, Washer, Microwave Built-in |
| Basement Type | None |
| Constructed Date | 2006 |
| Construction Style Attachment | Detached |
| Cooling Type | Central Air Conditioning |
| Exterior Finish | Hardboard |
| Fireplace Present | Yes |
| Fireplace Total | 1 |
| Fireplace Type | Insert |
| Fixture | Ceiling Fans |
| Foundation Type | Poured Concrete |
| Heating Fuel | Natural Gas |
| Heating Type | Forced Air |
| Stories Total | 2 |
| Size Interior | 1500 Sqft |
| Type | House |
| Utility Water | Municipal Water |
Parking
| Carport |
Land
| Access Type | Water Access, Highway Access |
| Acreage | No |
| Land Amenities | Beach, Marina, Park, Playground |
| Sewer | Septic System |
| Size Depth | 99 Ft |
| Size Frontage | 78 Ft |
| Size Total Text | Under 1/2 Acre |
| Surface Water | Creeks |
| Zoning Description | Fw |
Rooms
| Level | Type | Length | Width | Dimensions |
|---|---|---|---|---|
| Second Level | Bedroom | 10'4'' x 11'3'' | ||
| Second Level | Bedroom | 11'3'' x 11'2'' | ||
| Second Level | 4pc Bathroom | Measurements not available | ||
| Main Level | 4pc Bathroom | Measurements not available | ||
| Main Level | Primary Bedroom | 13'11'' x 10'9'' | ||
| Main Level | Foyer | 7'8'' x 5'9'' | ||
| Main Level | Eat In Kitchen | 11'10'' x 21' | ||
| Main Level | Family Room | 22'10'' x 20'4'' |
https://www.realtor.ca/real-estate/28294892/3302-colin-street-aylmer



