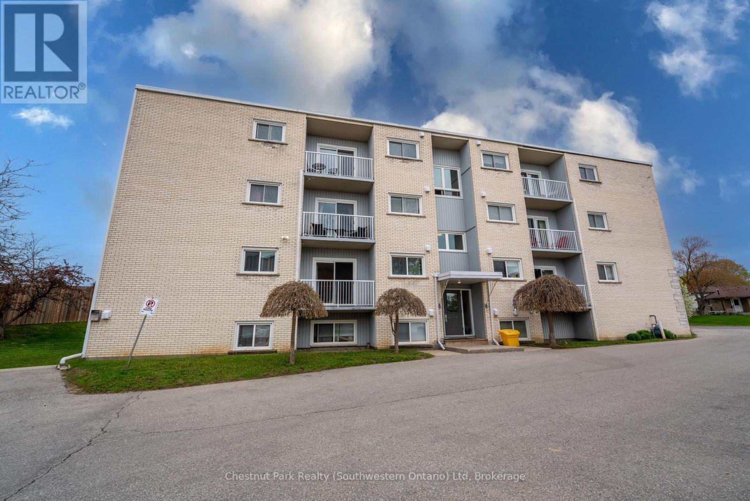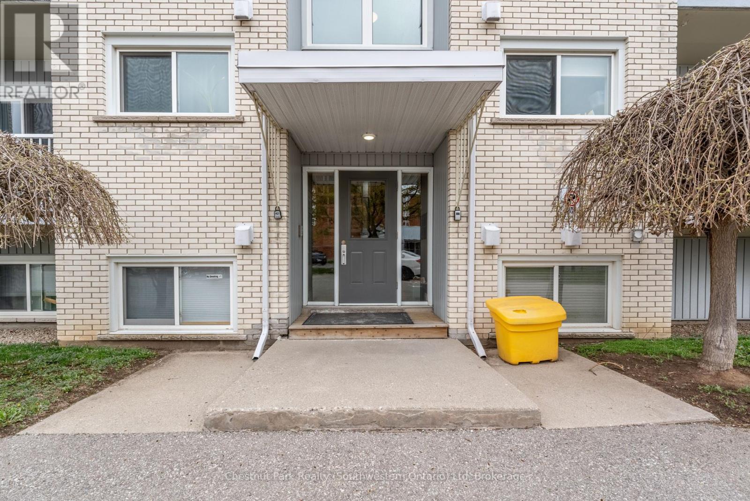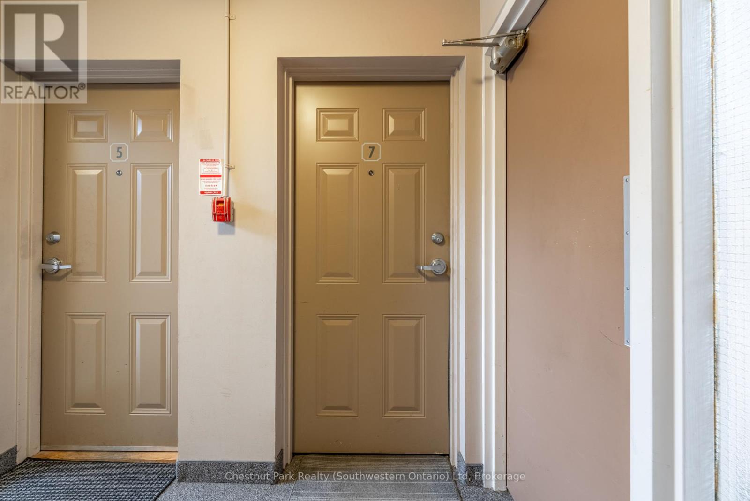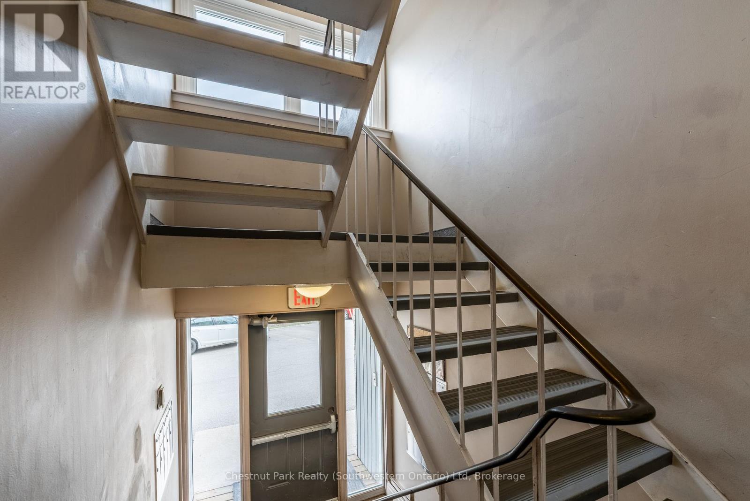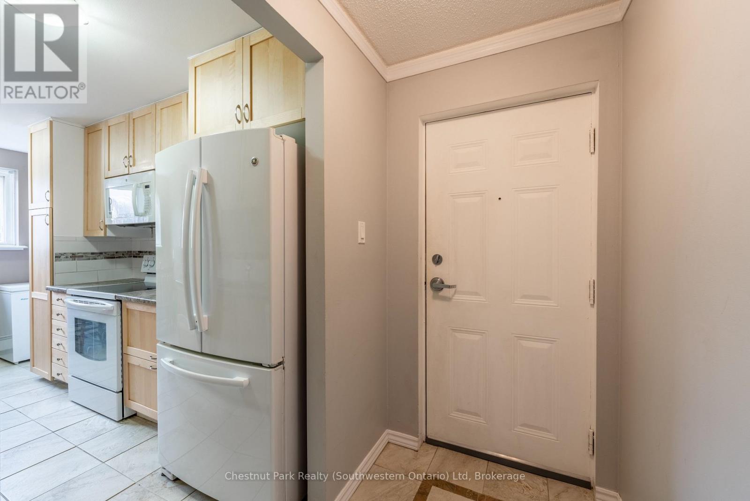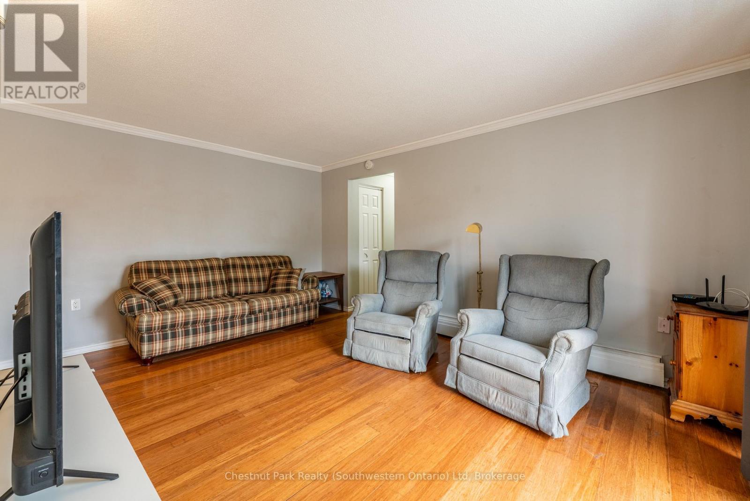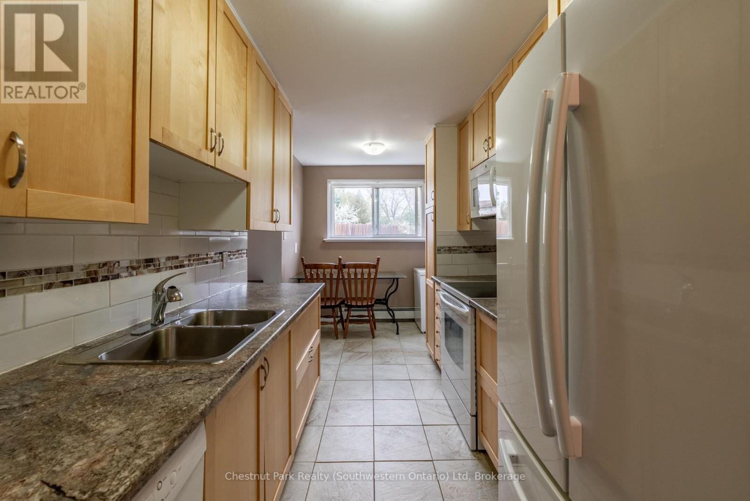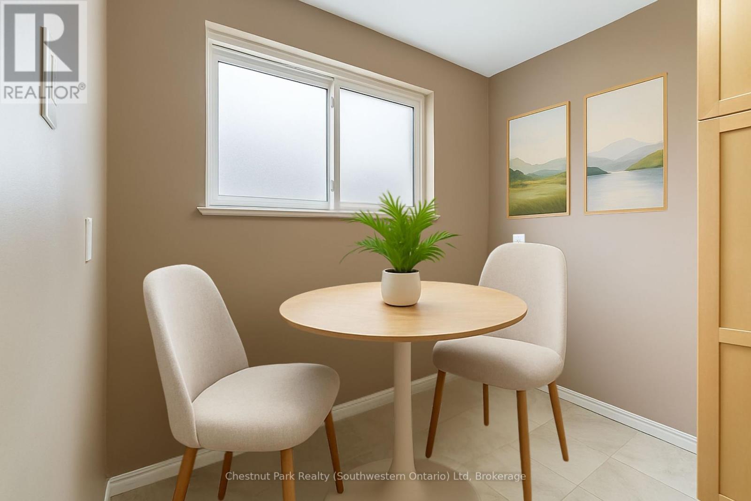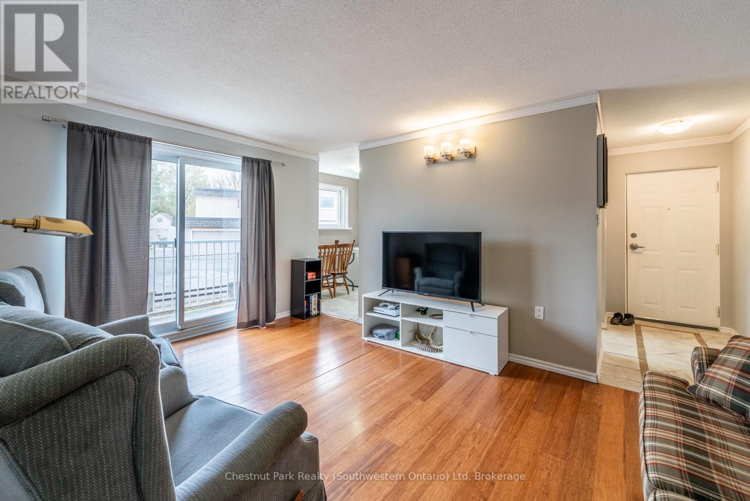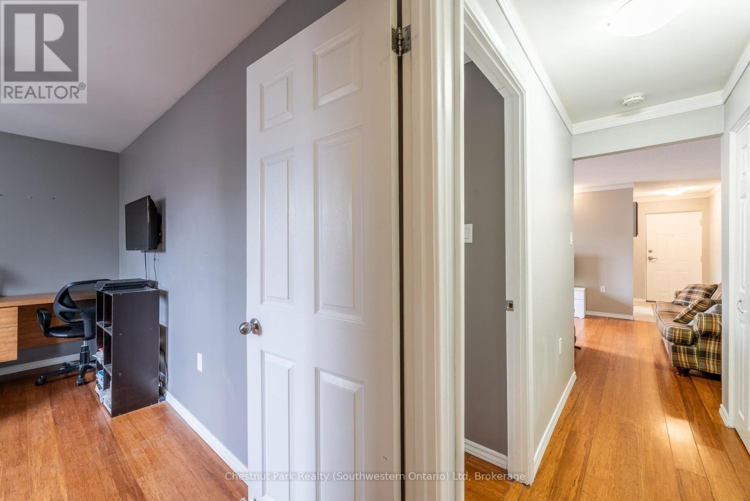Hamilton
Burlington
Niagara
7 - 37 Conroy Crescent Guelph (Dovercliffe Park/old University), Ontario N1G 2V5
$359,900Maintenance, Heat, Electricity, Water, Insurance, Parking
$680.67 Monthly
Maintenance, Heat, Electricity, Water, Insurance, Parking
$680.67 MonthlyWhether you're a first-time buyer ready to plant roots, or a parent looking for a smart investment for your U of G student, this bright and tidy 2-bedroom condo offers an affordable and central place to call home. Tucked just west of Highway 6, you're minutes from Stone Road Mall, transit, restaurants, grocery stores, and the University of Guelph. Plus, Dovercliffe Park is just a short stroll away and with peaceful conservation trails nearby you'll never be far from the relaxation of nature. Inside, the unit offers a functional layout with two comfortable bedrooms, a 4-piece bathroom, and a sun-filled living area with a large sliding door that opens to a private balcony - perfect for your morning coffee or a breath of fresh air after a long day. You'll also enjoy the convenience of an assigned parking space, a storage locker for your extras, and on-site laundry that makes day-to-day living a little easier. Its a low-maintenance lifestyle with everything you need close by. Whether you're looking to invest or just get started, this move-in ready unit checks a lot of boxes and in a location that keeps life simple. (id:52581)
Property Details
| MLS® Number | X12143234 |
| Property Type | Single Family |
| Community Name | Dovercliffe Park/Old University |
| Community Features | Pet Restrictions |
| Features | Balcony, Carpet Free |
| Parking Space Total | 1 |
Building
| Bathroom Total | 1 |
| Bedrooms Above Ground | 2 |
| Bedrooms Total | 2 |
| Age | 51 To 99 Years |
| Amenities | Storage - Locker |
| Appliances | Dishwasher, Microwave, Stove, Refrigerator |
| Cooling Type | Window Air Conditioner |
| Exterior Finish | Brick Veneer, Vinyl Siding |
| Heating Fuel | Electric |
| Heating Type | Baseboard Heaters |
| Size Interior | 700 - 799 Sqft |
| Type | Apartment |
Parking
| No Garage |
Land
| Acreage | No |
Rooms
| Level | Type | Length | Width | Dimensions |
|---|---|---|---|---|
| Main Level | Kitchen | 4.57 m | 2.21 m | 4.57 m x 2.21 m |
| Main Level | Living Room | 4.7 m | 3.38 m | 4.7 m x 3.38 m |
| Main Level | Primary Bedroom | 3.48 m | 3.38 m | 3.48 m x 3.38 m |
| Main Level | Bedroom | 3.48 m | 2.44 m | 3.48 m x 2.44 m |
| Main Level | Bathroom | Measurements not available |


