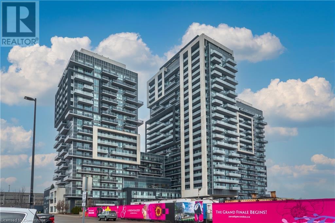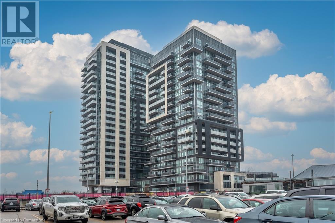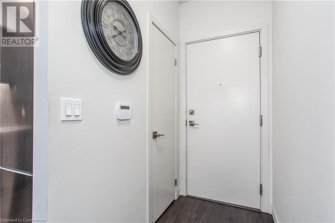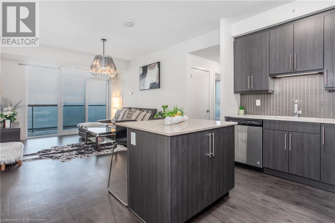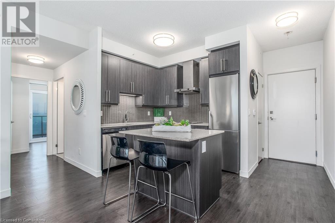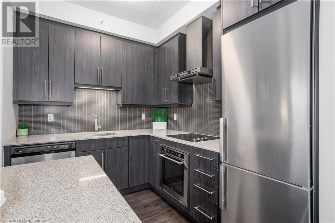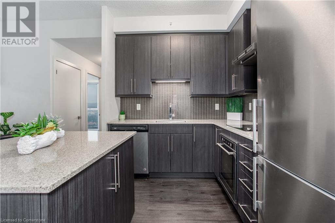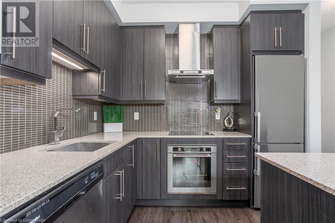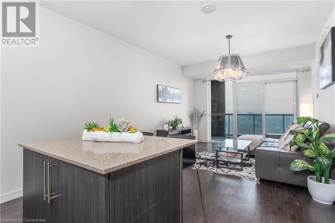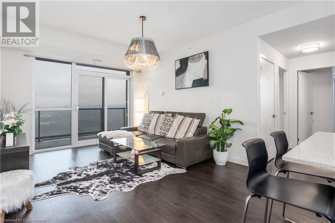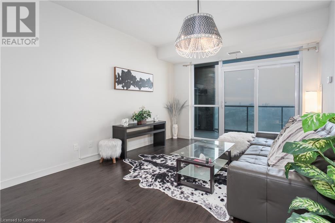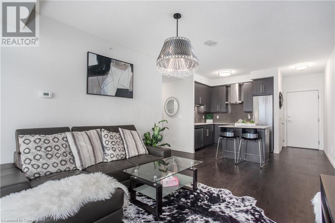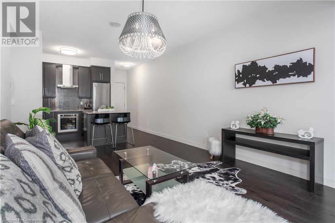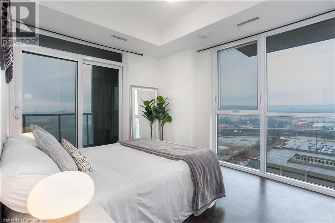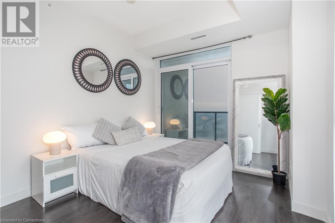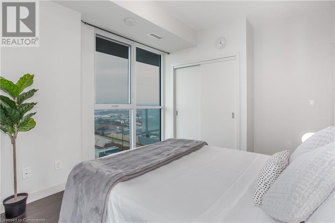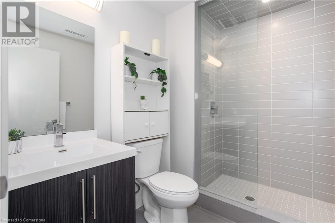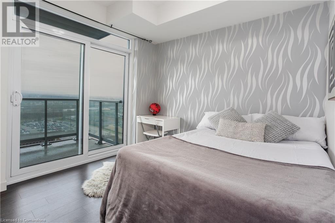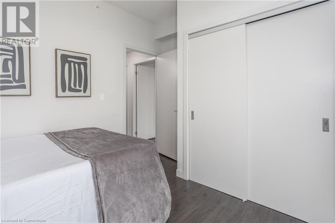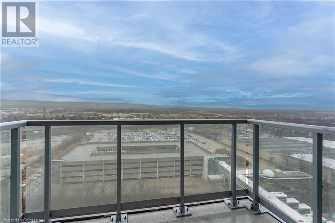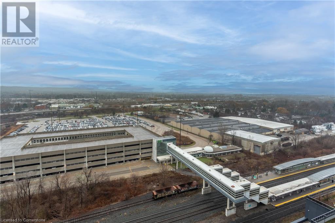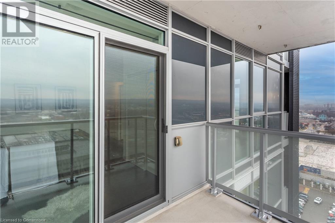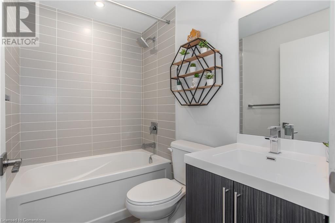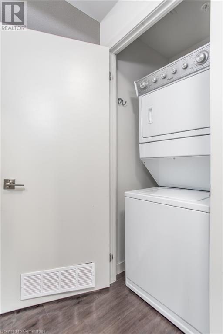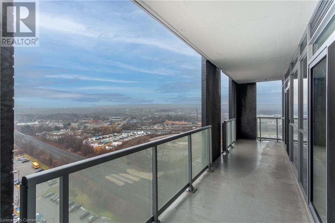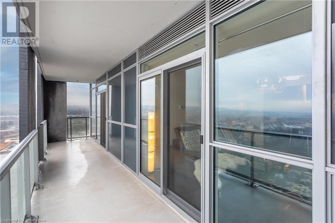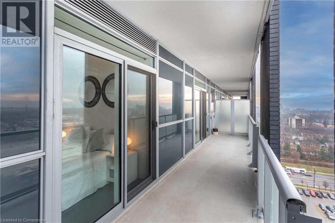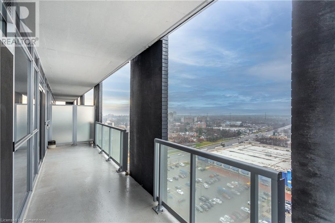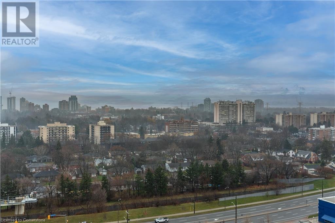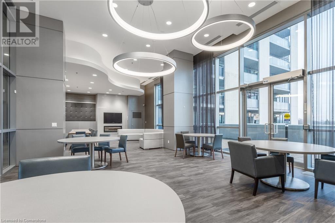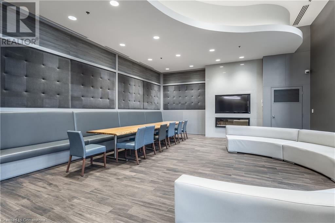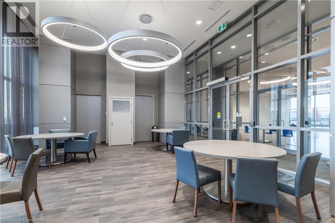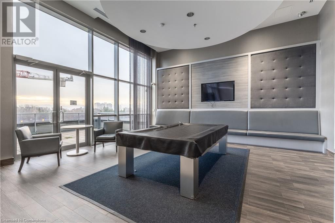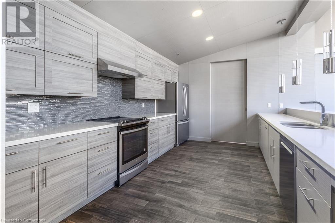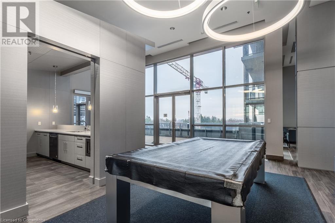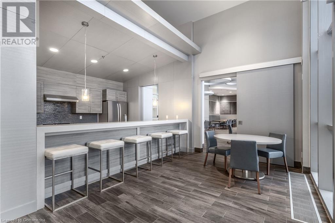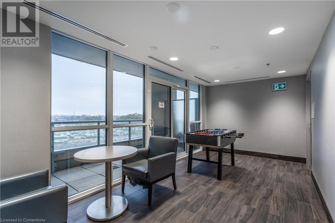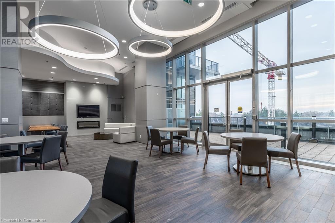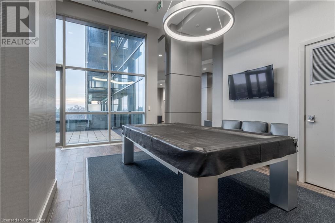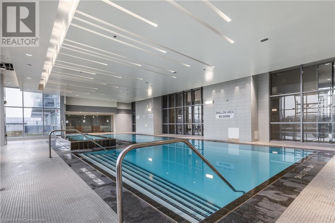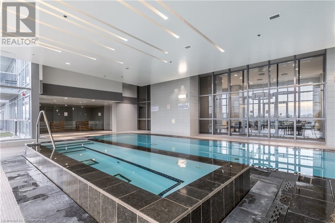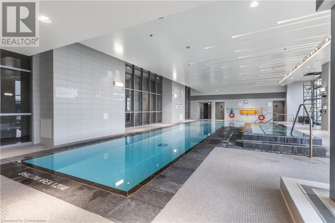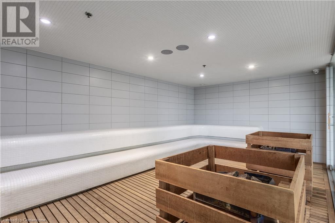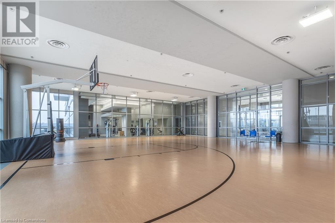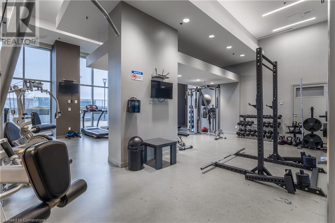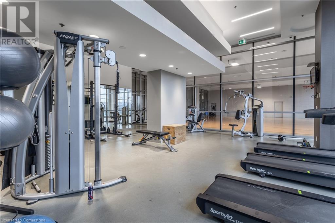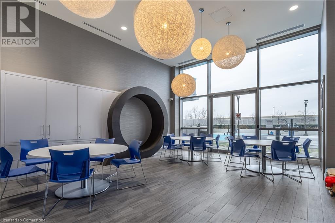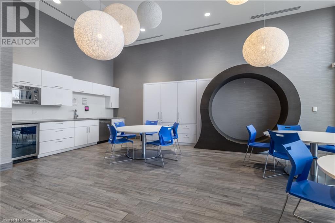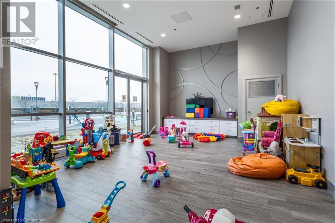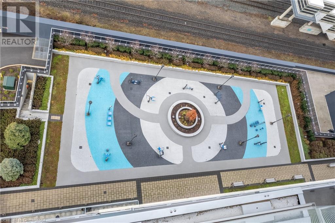Hamilton
Burlington
Niagara
2081 Fairview Street Unit# 1608 Burlington, Ontario L7R 0E4
$609,000Maintenance, Insurance, Common Area Maintenance, Heat, Landscaping, Water, Parking
$774.33 Monthly
Maintenance, Insurance, Common Area Maintenance, Heat, Landscaping, Water, Parking
$774.33 MonthlyLocation, Location, Location! It truly doesn’t get better than this. Nestled between the GO Station and Walmart, with effortless highway access, this spot is unbeatable. You're just a short 15–20 minute walk from the lake and downtown, where you'll find an endless selection of coffee shops, restaurants, bars, salons, spas, boutiques, and more. Welcome to the 16th-floor 2-bed, 2-bath CORNER unit in the stylish and highly sought-after Paradigm Building. Enjoy sweeping, unobstructed northwest views of the Escarpment, the lake, and unforgettable sunsets from your expansive 30-ft private balcony. There’s even a second, smaller balcony perfect for your morning coffee. Every room offers direct access to outdoor space. Inside, the open-concept layout features floor-to-ceiling windows that flood the space with natural light. The modern kitchen is equipped with stainless steel appliances, a sleek kitchen island, and quartz countertops. Top-tier amenities include a 24-hour concierge, indoor heated pool, hot tub, sauna, gym, basketball court, party rooms, movie theatre, rooftop Sky Lounge, guest suites, kids’ playroom, pet wash stations, and more. (id:52581)
Property Details
| MLS® Number | 40717489 |
| Property Type | Single Family |
| Amenities Near By | Airport, Hospital, Park, Place Of Worship, Public Transit, Schools, Shopping |
| Community Features | High Traffic Area |
| Features | Balcony |
| Parking Space Total | 1 |
| Storage Type | Locker |
Building
| Bathroom Total | 2 |
| Bedrooms Above Ground | 2 |
| Bedrooms Total | 2 |
| Amenities | Exercise Centre, Guest Suite, Party Room |
| Appliances | Dishwasher, Dryer, Freezer, Stove, Washer |
| Basement Type | None |
| Construction Style Attachment | Attached |
| Cooling Type | Central Air Conditioning |
| Exterior Finish | Concrete |
| Heating Type | Forced Air |
| Stories Total | 1 |
| Size Interior | 791 Sqft |
| Type | Apartment |
| Utility Water | Municipal Water |
Parking
| Underground | |
| None |
Land
| Access Type | Water Access, Highway Access, Highway Nearby |
| Acreage | No |
| Land Amenities | Airport, Hospital, Park, Place Of Worship, Public Transit, Schools, Shopping |
| Sewer | Municipal Sewage System |
| Size Total Text | Under 1/2 Acre |
| Zoning Description | R1 |
Rooms
| Level | Type | Length | Width | Dimensions |
|---|---|---|---|---|
| Main Level | 4pc Bathroom | 8'0'' x 8'0'' | ||
| Main Level | 3pc Bathroom | 8'0'' x 5'0'' | ||
| Main Level | Bedroom | 9'5'' x 9'5'' | ||
| Main Level | Primary Bedroom | 10'7'' x 10'0'' | ||
| Main Level | Kitchen | 15'0'' x 12'0'' |
https://www.realtor.ca/real-estate/28300305/2081-fairview-street-unit-1608-burlington


