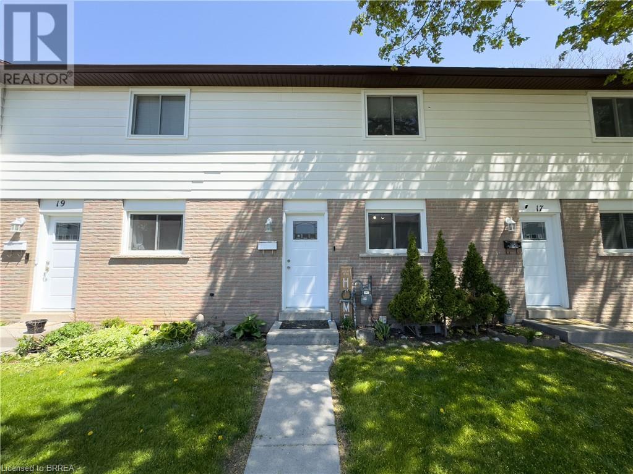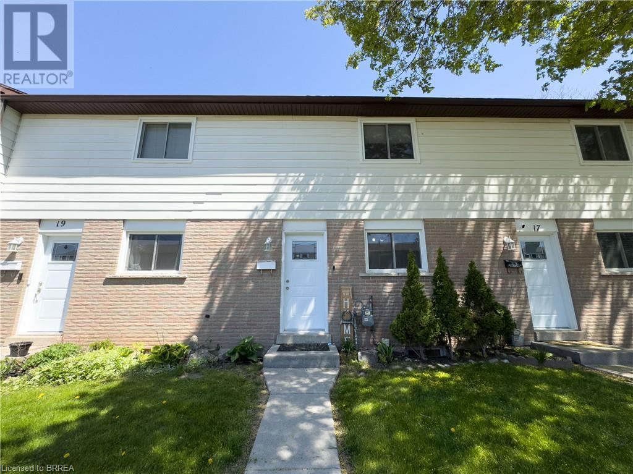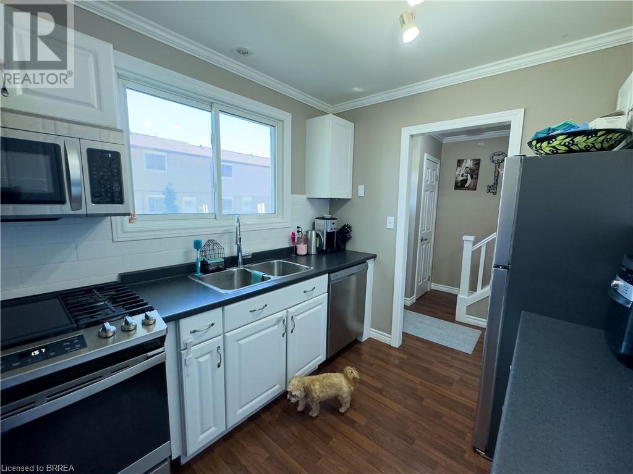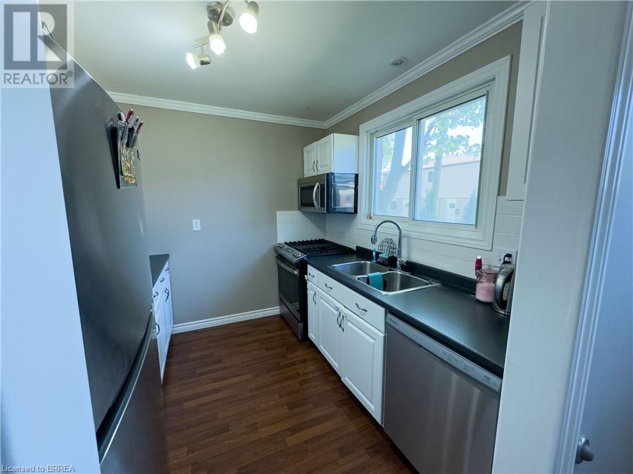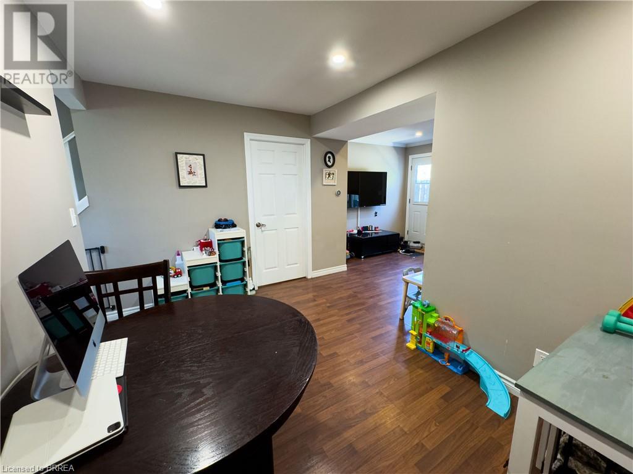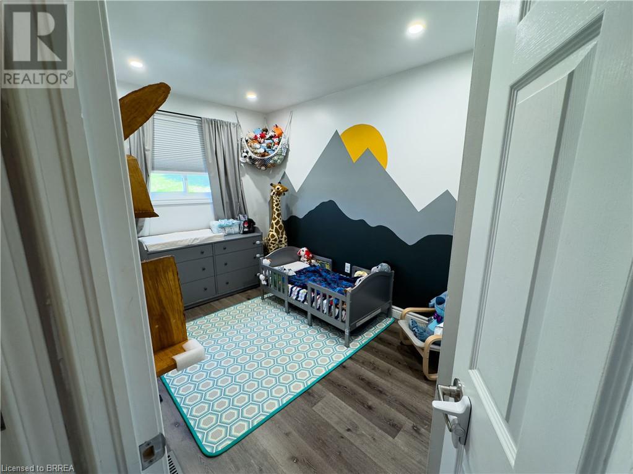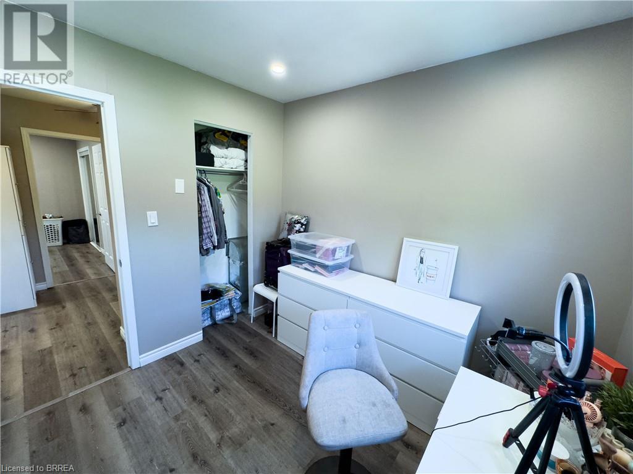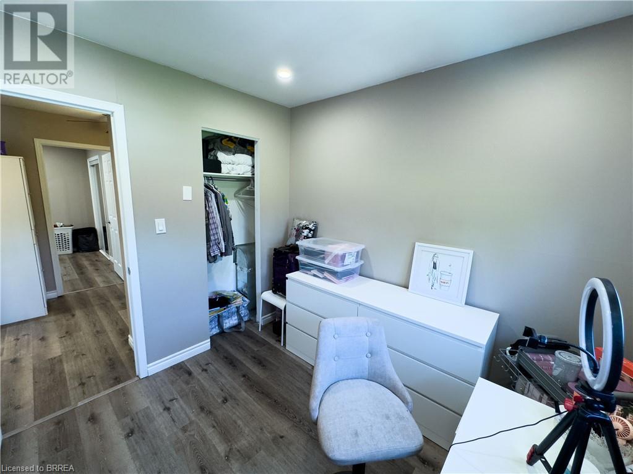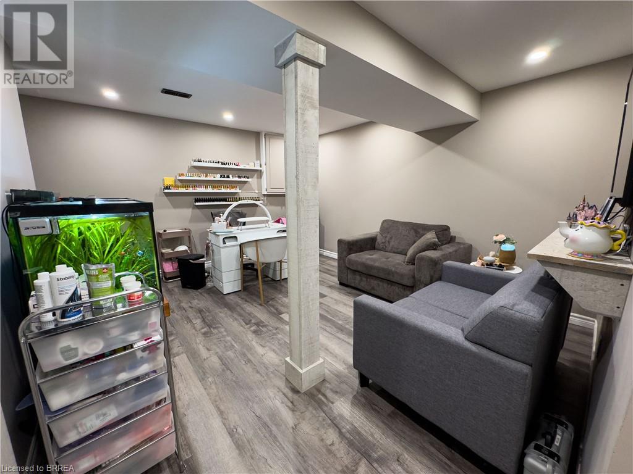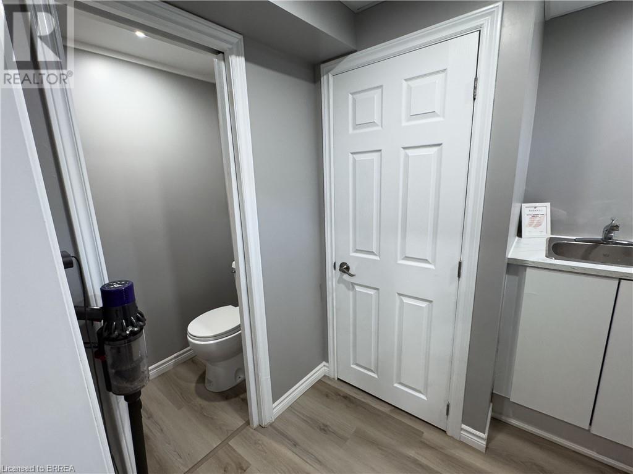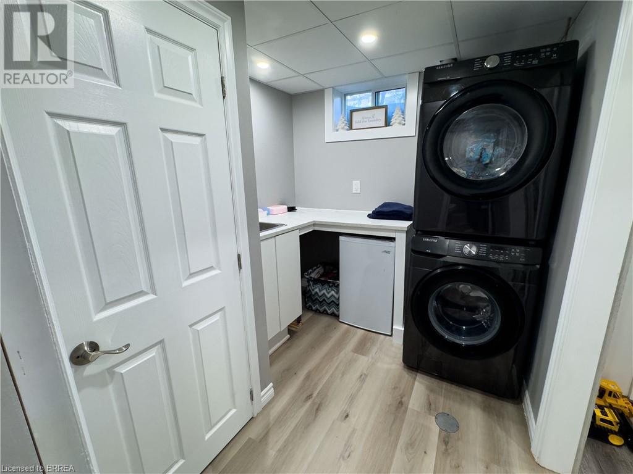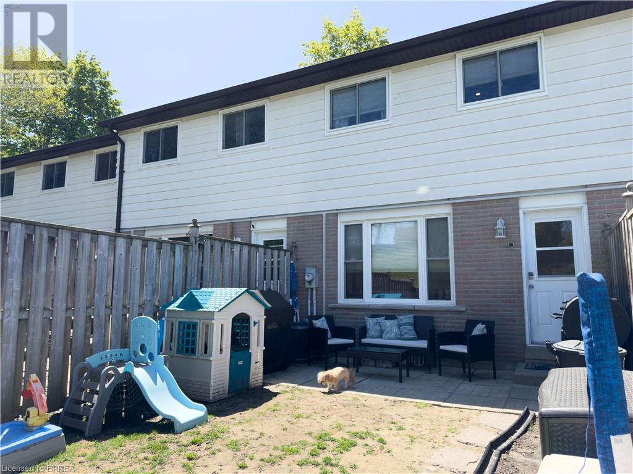Hamilton
Burlington
Niagara
379 Darling Street Unit# 18 Brantford, Ontario N3S 7G4
$399,900Maintenance, Insurance, Parking
$341.66 Monthly
Maintenance, Insurance, Parking
$341.66 MonthlyStylish, spacious and steps from everything! Welcome to this beautifully updated 3 bedroom 2 bathroom townhouse/condo that checks All the boxes! Located just a block away from grocery stores, restaurants, pharmacy and dollar store - plus quick access to the highway. This gem offers unbeatable convenience in a family friendly community. Step inside and be greeted by modern finishes, newer appliances and a furnace and AC unit only 4 years old - efficiency and comfort all year round! The fully renovated basement is a standout feature, boasting custom barn board sliding doors that add rustic charm and functionality. Enjoy one of the largest backyards in the complex, backing onto the parking lot, for super easy access. Whether you are a first-time buyer or a downsizer or looking for a turn key investment property, this stylish home offers it all. Don't miss your chance to own a move in ready home in a fantastic location with thoughtful upgrades throughout. (id:52581)
Property Details
| MLS® Number | 40727736 |
| Property Type | Single Family |
| Amenities Near By | Park, Playground, Schools, Shopping |
| Features | Paved Driveway |
| Parking Space Total | 1 |
Building
| Bathroom Total | 2 |
| Bedrooms Above Ground | 3 |
| Bedrooms Total | 3 |
| Appliances | Dryer, Water Meter |
| Architectural Style | 2 Level |
| Basement Development | Finished |
| Basement Type | Full (finished) |
| Construction Style Attachment | Attached |
| Cooling Type | Central Air Conditioning |
| Exterior Finish | Brick Veneer, Vinyl Siding |
| Foundation Type | Poured Concrete |
| Half Bath Total | 1 |
| Heating Fuel | Natural Gas |
| Heating Type | Forced Air |
| Stories Total | 2 |
| Size Interior | 1040 Sqft |
| Type | Row / Townhouse |
| Utility Water | Municipal Water |
Parking
| Visitor Parking |
Land
| Acreage | No |
| Land Amenities | Park, Playground, Schools, Shopping |
| Sewer | Municipal Sewage System |
| Size Total Text | Unknown |
| Zoning Description | R-4a |
Rooms
| Level | Type | Length | Width | Dimensions |
|---|---|---|---|---|
| Second Level | Bedroom | 12'6'' x 7'10'' | ||
| Second Level | Bedroom | 9'0'' x 8'4'' | ||
| Second Level | 4pc Bathroom | Measurements not available | ||
| Second Level | Primary Bedroom | 12'6'' x 12'10'' | ||
| Basement | Laundry Room | 8'4'' x 7'6'' | ||
| Basement | 2pc Bathroom | Measurements not available | ||
| Basement | Recreation Room | 15'8'' x 14'4'' | ||
| Main Level | Kitchen | 9'10'' x 8'2'' | ||
| Main Level | Dining Room | 12'8'' x 8'0'' | ||
| Main Level | Living Room | 16'10'' x 10'0'' |
https://www.realtor.ca/real-estate/28301420/379-darling-street-unit-18-brantford


