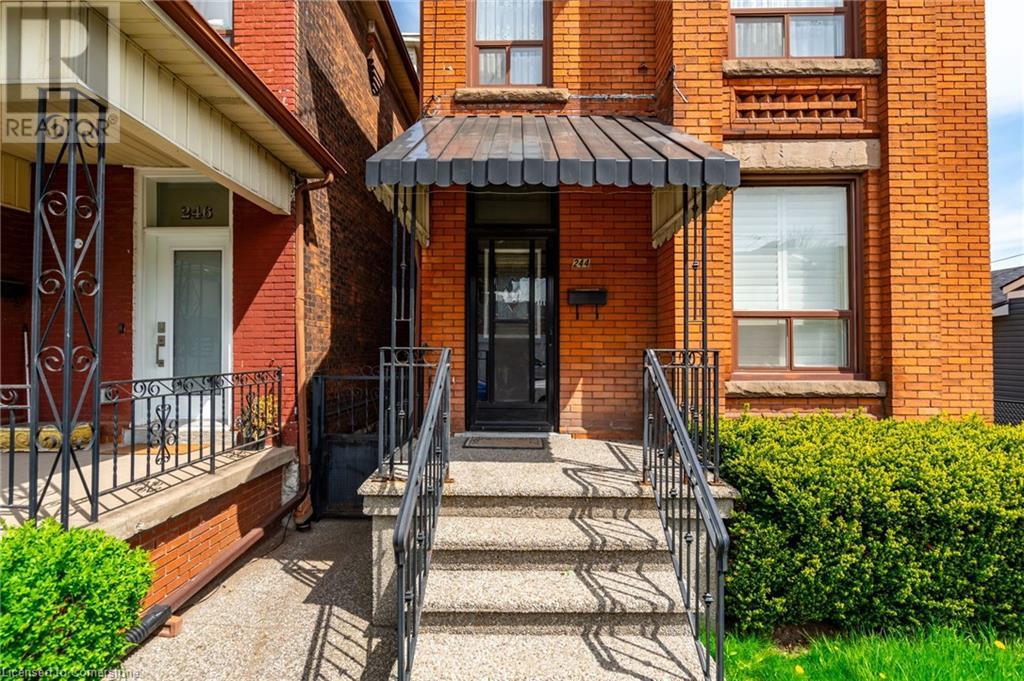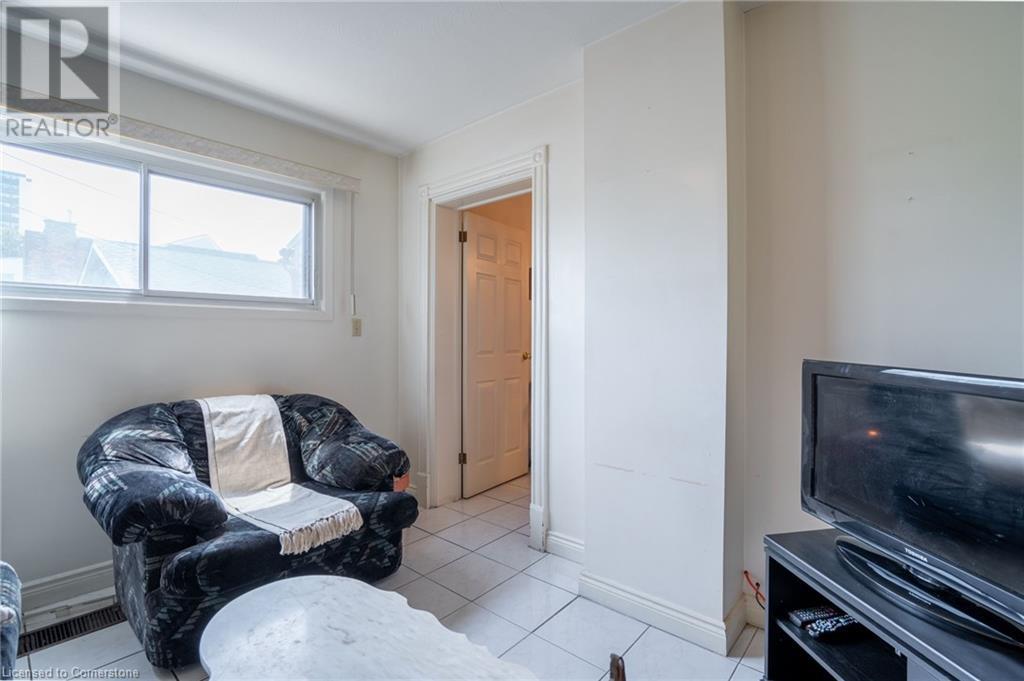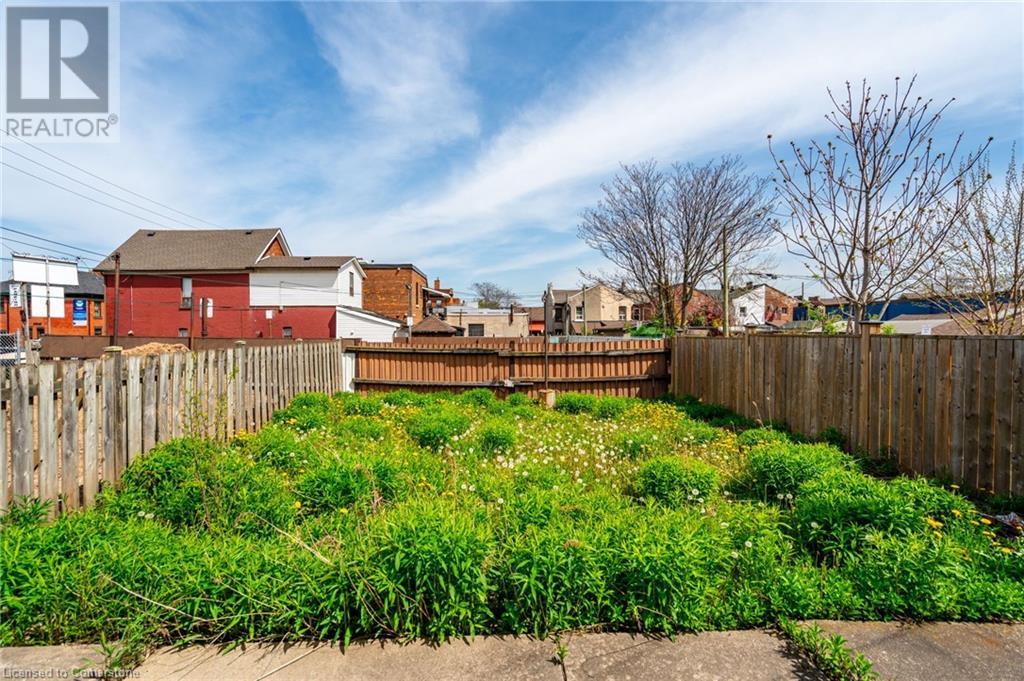Hamilton
Burlington
Niagara
244 Hughson Street N Hamilton, Ontario L8L 4M3
3 Bedroom
2 Bathroom
1618 sqft
2 Level
Central Air Conditioning
Forced Air
$719,900
Beautiful Brick 2 Storey with walking distance to James St N's many restaurants, shops, Spinco & minutes bike ride to Hamilton's Waterfront. Home offers 3 spacious bedrooms, beautiful hardwood floors, partially finished basement, potential to finish the attic/loft space & is located on a quiet street but still steps to one of Hamilton's most trendiest pockets. A very well cared for home and a true piece of Hamilton's rich history. (id:52581)
Property Details
| MLS® Number | 40728430 |
| Property Type | Single Family |
| Amenities Near By | Park, Place Of Worship, Public Transit |
| Equipment Type | Water Heater |
| Rental Equipment Type | Water Heater |
Building
| Bathroom Total | 2 |
| Bedrooms Above Ground | 3 |
| Bedrooms Total | 3 |
| Appliances | Dryer, Refrigerator, Stove, Washer, Window Coverings |
| Architectural Style | 2 Level |
| Basement Development | Partially Finished |
| Basement Type | Full (partially Finished) |
| Construction Style Attachment | Detached |
| Cooling Type | Central Air Conditioning |
| Exterior Finish | Brick |
| Foundation Type | Block |
| Heating Fuel | Natural Gas |
| Heating Type | Forced Air |
| Stories Total | 2 |
| Size Interior | 1618 Sqft |
| Type | House |
| Utility Water | Municipal Water |
Parking
| None |
Land
| Access Type | Road Access |
| Acreage | No |
| Land Amenities | Park, Place Of Worship, Public Transit |
| Sewer | Municipal Sewage System |
| Size Depth | 99 Ft |
| Size Frontage | 27 Ft |
| Size Total Text | Under 1/2 Acre |
| Zoning Description | H |
Rooms
| Level | Type | Length | Width | Dimensions |
|---|---|---|---|---|
| Second Level | 4pc Bathroom | Measurements not available | ||
| Second Level | Bedroom | 12'0'' x 8'4'' | ||
| Second Level | Bedroom | 11'3'' x 10'7'' | ||
| Second Level | Primary Bedroom | 16'5'' x 11'3'' | ||
| Basement | Storage | 12'0'' x 16'6'' | ||
| Basement | 3pc Bathroom | Measurements not available | ||
| Basement | Recreation Room | 16'9'' x 16'1'' | ||
| Main Level | Sunroom | 8'10'' x 12'10'' | ||
| Main Level | Family Room | 10'2'' x 9'9'' | ||
| Main Level | Eat In Kitchen | 12'0'' x 14'1'' | ||
| Main Level | Dining Room | 10'10'' x 13'0'' | ||
| Main Level | Living Room | 12'4'' x 12'8'' |
https://www.realtor.ca/real-estate/28307066/244-hughson-street-n-hamilton










































