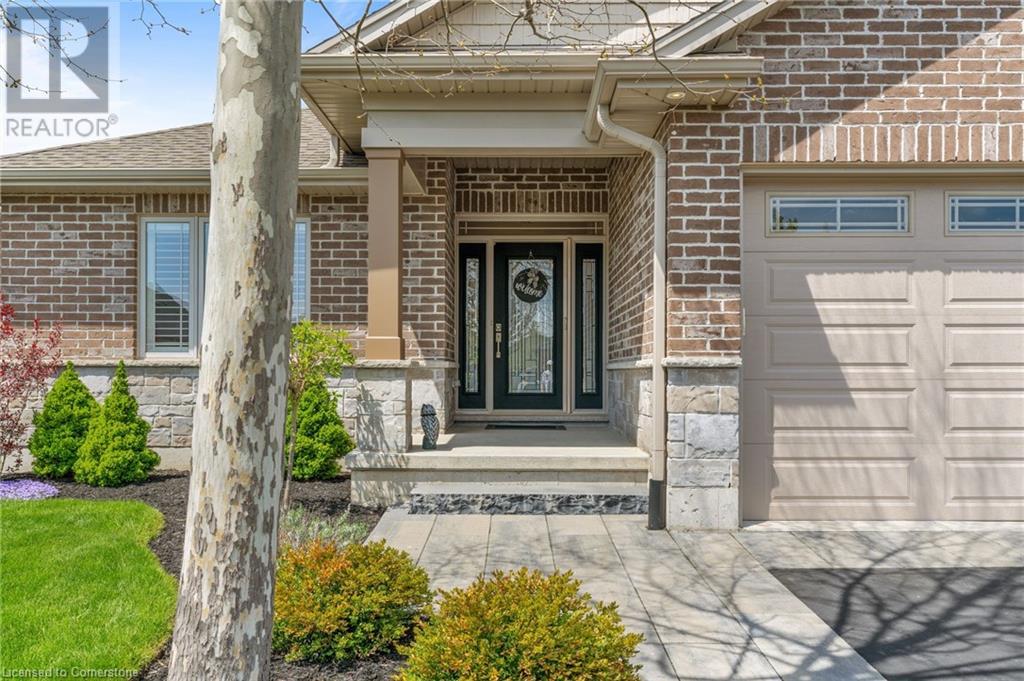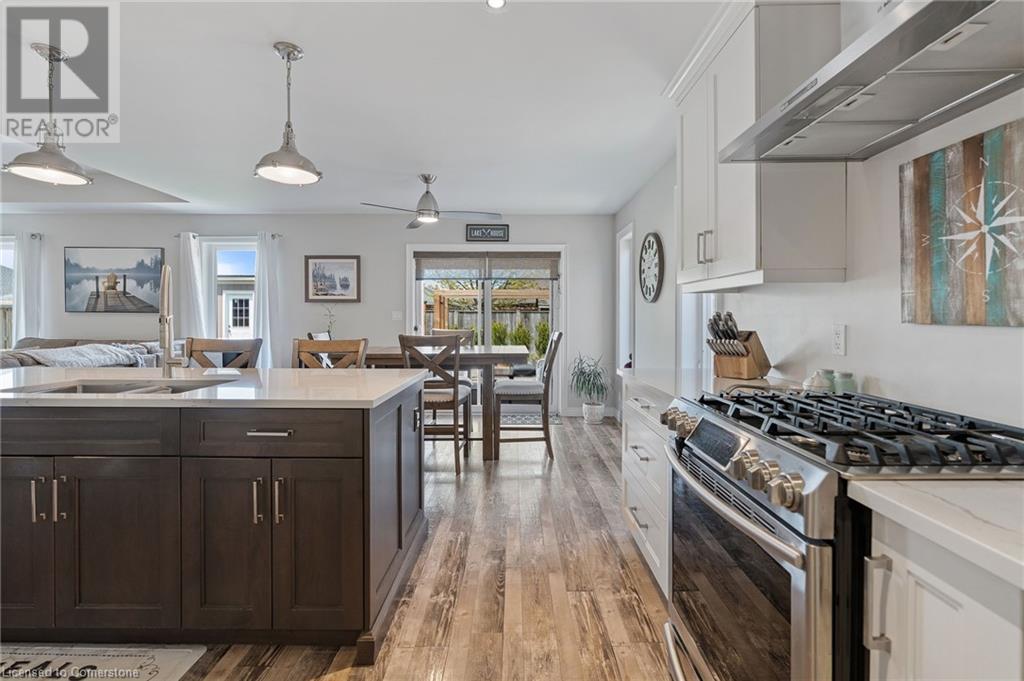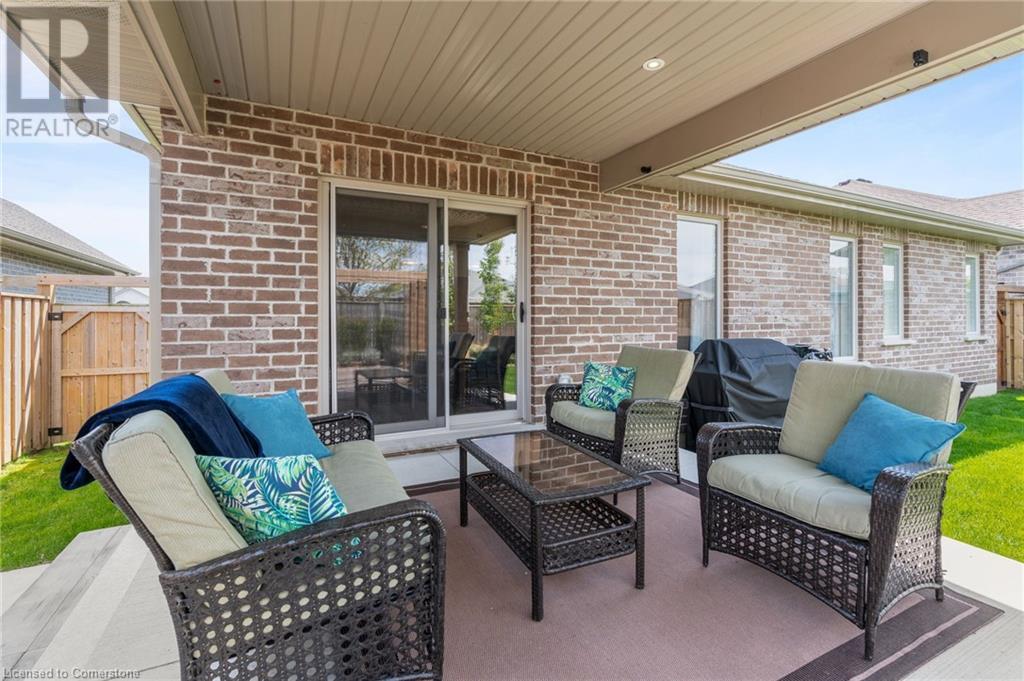Hamilton
Burlington
Niagara
30 Galinee Trail Port Dover, Ontario N0A 1N9
$889,900
Be impressed from the moment you arrive! This home boasts exceptional curb appeal with professional landscaping front and back. The open-concept layout is thoughtfully designed with a welcoming front foyer. The bright living room and stunning white kitchen feature an island, quartz countertops, built-in appliances, and a dream Pantry. A patio door off the kitchen leads to your award winning backyard that starts with your covered patio—ideal for entertaining. The lower patio showcases an arbor walk through feature, built-in fire pit for those beautiful summer evenings to enjoy, landscape lighting, and custom-built shed for extra storage - all surrounded by beautifully designed gardens. The convenient laundry room with custom cabinetry is located off the kitchen and connects to a double garage with oversized 8’ doors. Two spacious bedrooms, including the primary with ensuite, plus a 4-pc guest bath complete the main level. The lower level offers a third bedroom, full bath with tile shower, and unfinished space ready for your vision to make the rest exactly what you would like! Don’t wait on this perfect move-in ready home to enjoy all that Port Dover has to offer. (id:52581)
Property Details
| MLS® Number | 40727273 |
| Property Type | Single Family |
| Equipment Type | Water Heater |
| Features | Crushed Stone Driveway, Sump Pump, Automatic Garage Door Opener |
| Parking Space Total | 6 |
| Rental Equipment Type | Water Heater |
Building
| Bathroom Total | 3 |
| Bedrooms Above Ground | 2 |
| Bedrooms Below Ground | 1 |
| Bedrooms Total | 3 |
| Appliances | Central Vacuum |
| Architectural Style | Bungalow |
| Basement Development | Partially Finished |
| Basement Type | Full (partially Finished) |
| Construction Style Attachment | Detached |
| Cooling Type | Central Air Conditioning |
| Exterior Finish | Brick, Stone |
| Foundation Type | Poured Concrete |
| Heating Fuel | Natural Gas |
| Heating Type | Forced Air |
| Stories Total | 1 |
| Size Interior | 1437 Sqft |
| Type | House |
| Utility Water | Municipal Water |
Parking
| Attached Garage |
Land
| Acreage | No |
| Sewer | Municipal Sewage System |
| Size Depth | 112 Ft |
| Size Frontage | 52 Ft |
| Size Total Text | Under 1/2 Acre |
| Zoning Description | A |
Rooms
| Level | Type | Length | Width | Dimensions |
|---|---|---|---|---|
| Basement | 3pc Bathroom | Measurements not available | ||
| Basement | Bonus Room | 4'5'' x 8'9'' | ||
| Basement | Bedroom | 12'10'' x 13'0'' | ||
| Main Level | Laundry Room | 7'7'' x 6'2'' | ||
| Main Level | Bonus Room | 7'7'' x 3'10'' | ||
| Main Level | 3pc Bathroom | Measurements not available | ||
| Main Level | 4pc Bathroom | Measurements not available | ||
| Main Level | Bedroom | 9'10'' x 13'0'' | ||
| Main Level | Primary Bedroom | 14'0'' x 13'0'' | ||
| Main Level | Kitchen | 9'2'' x 12'9'' | ||
| Main Level | Dining Room | 9'7'' x 12'9'' | ||
| Main Level | Great Room | 17'3'' x 13'7'' |
https://www.realtor.ca/real-estate/28306529/30-galinee-trail-port-dover
















































