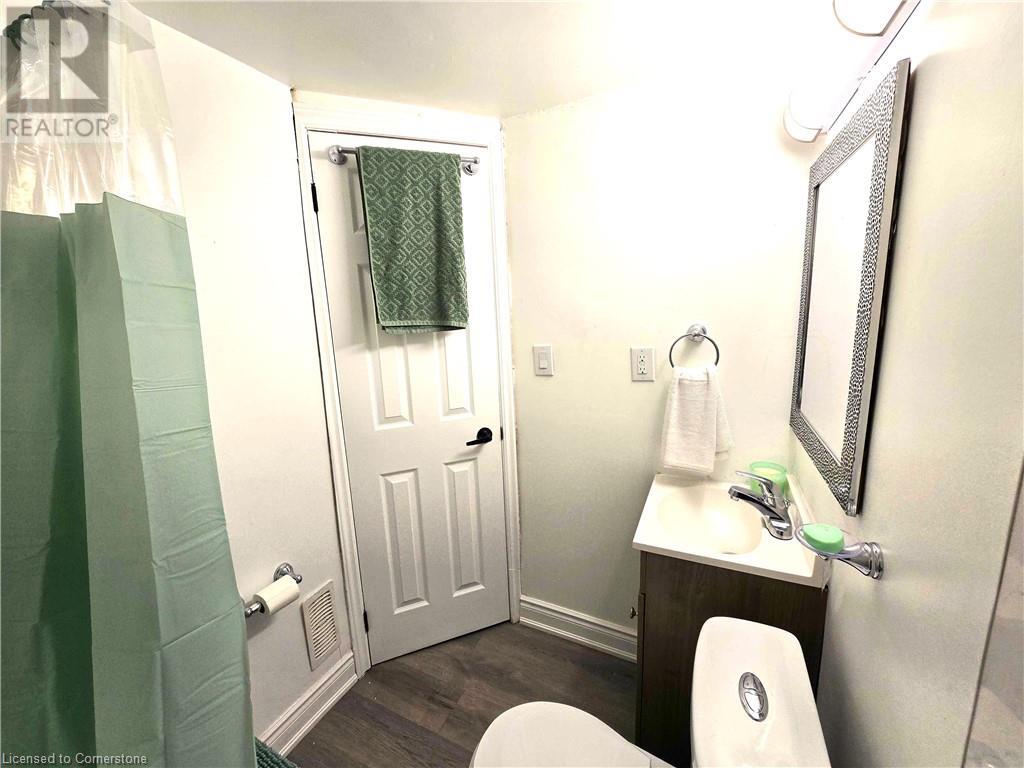Hamilton
Burlington
Niagara
300 Balmoral Avenue N Unit# 3 Hamilton, Ontario L8L 7S4
$1,550 Monthly
Insurance, Water
Updated one-bedroom Crown Point unit with great outdoor space off of the kitchen. Has a common secure interior entrance as well as a private entrance onto the deck. Fully updated with new kitchen, stainless steel fridge and glass-top stove. Updated laminate flooring and paint throughout. Deep soaker tub. Large bedroom for flexibility to fit a desk if needed and one parking space at the rear. Lots of other parking in the neighbourhood on street or in 2 municipal parking lots. Close to the services at The Centre on Barton, businesses on Ottawa St., and to transit. Landlord pays water, you pay for hydro on your own meter. Come check it out! (id:52581)
Property Details
| MLS® Number | 40727876 |
| Property Type | Single Family |
| Amenities Near By | Hospital, Place Of Worship, Public Transit, Schools, Shopping |
| Features | Paved Driveway |
| Parking Space Total | 1 |
Building
| Bathroom Total | 1 |
| Bedrooms Above Ground | 1 |
| Bedrooms Total | 1 |
| Appliances | Refrigerator, Stove, Hood Fan |
| Basement Type | None |
| Construction Style Attachment | Detached |
| Cooling Type | None |
| Exterior Finish | Brick Veneer |
| Fire Protection | Smoke Detectors |
| Foundation Type | Block |
| Heating Fuel | Electric, Natural Gas |
| Heating Type | Baseboard Heaters |
| Stories Total | 3 |
| Size Interior | 421 Sqft |
| Type | House |
| Utility Water | Municipal Water |
Land
| Access Type | Highway Access |
| Acreage | No |
| Land Amenities | Hospital, Place Of Worship, Public Transit, Schools, Shopping |
| Sewer | Municipal Sewage System |
| Size Depth | 107 Ft |
| Size Frontage | 30 Ft |
| Size Total Text | Under 1/2 Acre |
| Zoning Description | D |
Rooms
| Level | Type | Length | Width | Dimensions |
|---|---|---|---|---|
| Second Level | 4pc Bathroom | 6'1'' x 4'8'' | ||
| Second Level | Living Room | 11'2'' x 7'3'' | ||
| Second Level | Bedroom | 14'2'' x 11'7'' | ||
| Second Level | Kitchen | 12'7'' x 7'3'' |
https://www.realtor.ca/real-estate/28307405/300-balmoral-avenue-n-unit-3-hamilton












