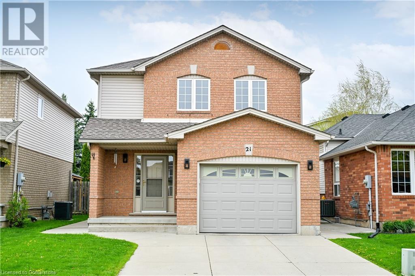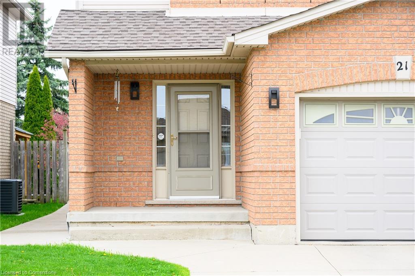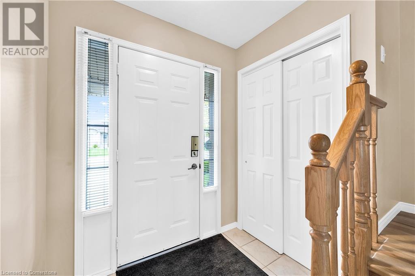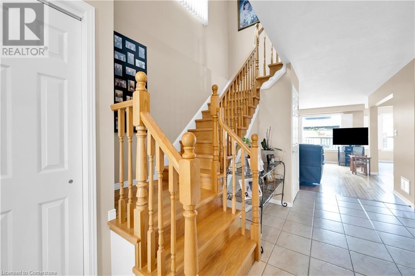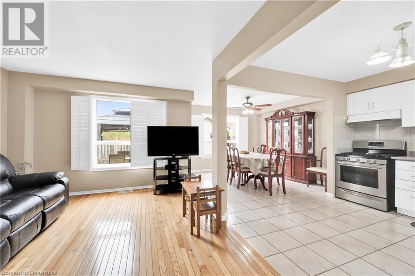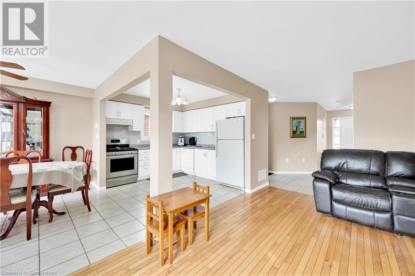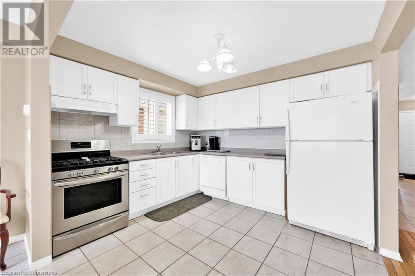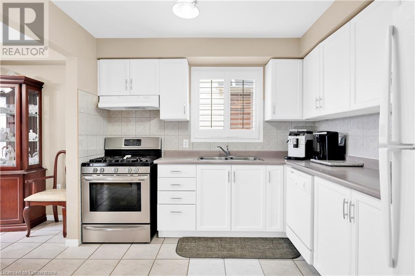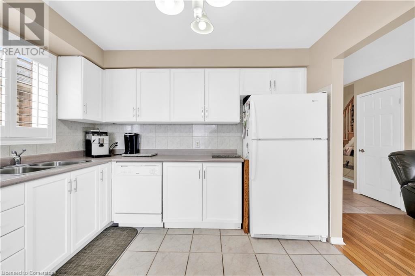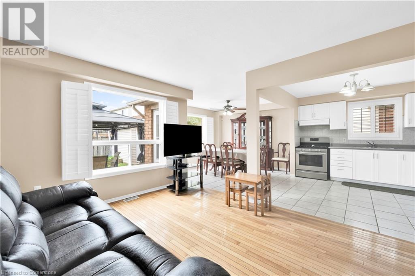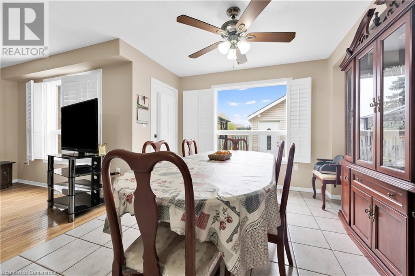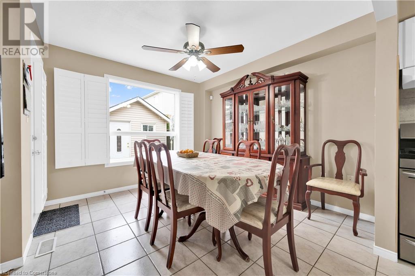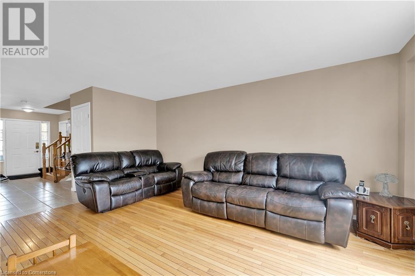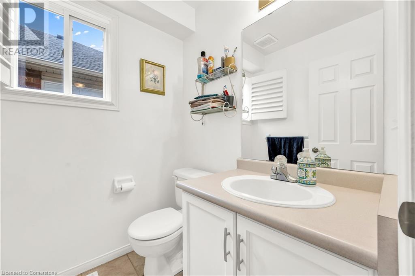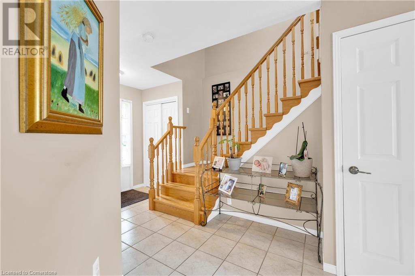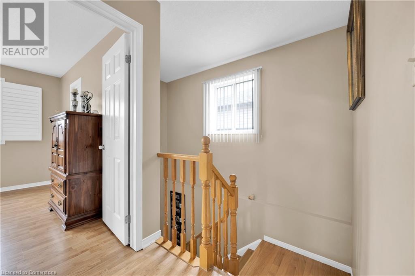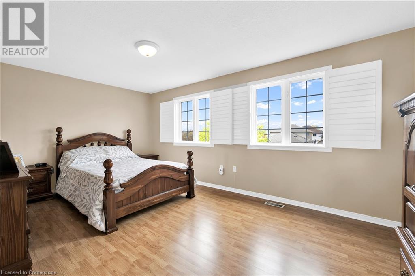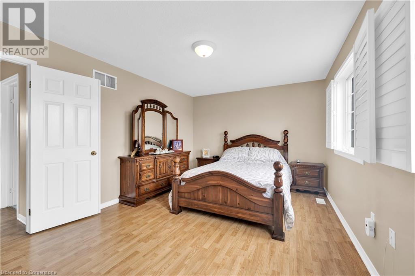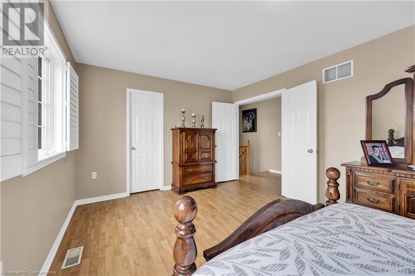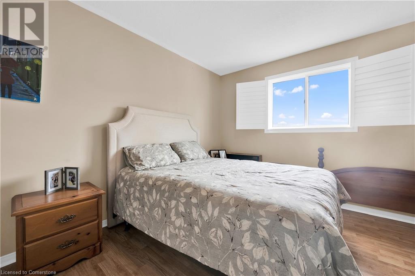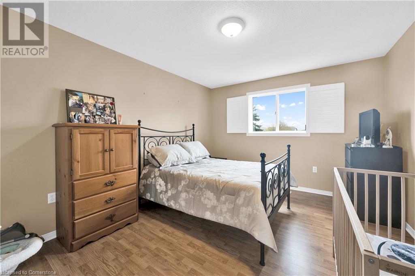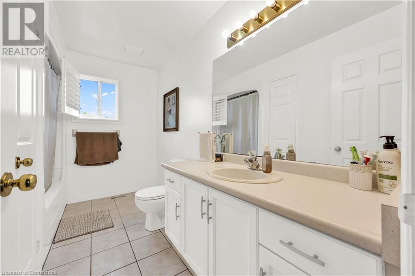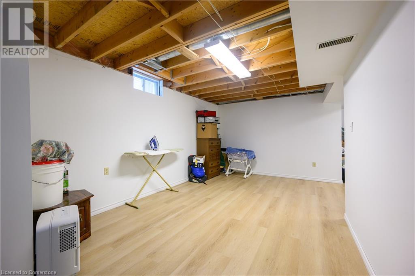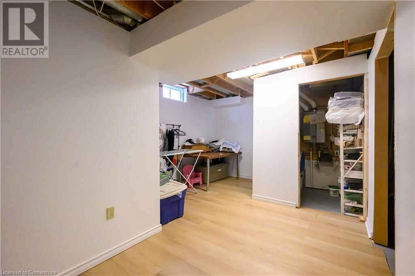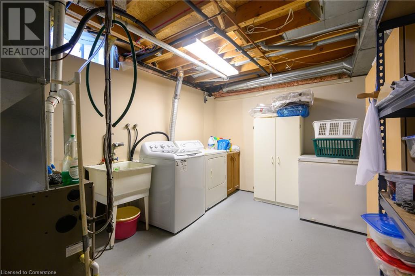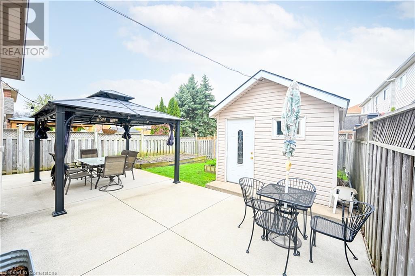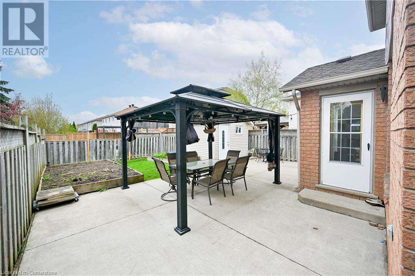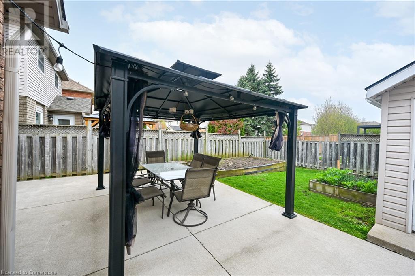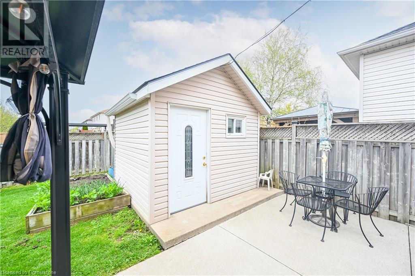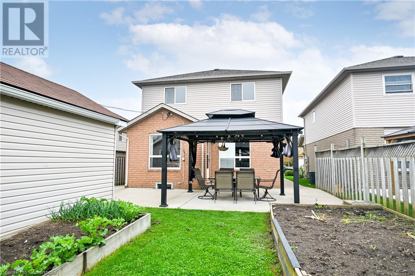Hamilton
Burlington
Niagara
21 Holyoake Drive Hamilton, Ontario L8J 3T5
$799,900
Welcome to 21 Holyoake Drive, a well cared for 3 bedroom 2 bathroom home in one of Stoney Creek’s most desirable and mature family neighbourhoods. Surrounded by top rated schools, parks, and everyday amenities, this move in ready home features hardwood floors throughout with no carpet and a bright functional layout. The kitchen was tastefully refreshed two years ago with a clean updated look. The recently finished basement offers plenty of extra living space. Step outside to a large concrete patio, two generous garden areas, and a brand new shed with hydro, perfect for a workshop, hobby space, or extra storage. A solid home in a fantastic location, this one is worth a look. (id:52581)
Property Details
| MLS® Number | 40728483 |
| Property Type | Single Family |
| Amenities Near By | Park, Place Of Worship, Playground, Schools |
| Community Features | Community Centre, School Bus |
| Equipment Type | Water Heater |
| Features | Conservation/green Belt, Automatic Garage Door Opener |
| Parking Space Total | 3 |
| Rental Equipment Type | Water Heater |
Building
| Bathroom Total | 2 |
| Bedrooms Above Ground | 3 |
| Bedrooms Total | 3 |
| Appliances | Central Vacuum, Dishwasher, Dryer, Freezer, Refrigerator, Washer, Range - Gas, Hood Fan, Window Coverings, Garage Door Opener |
| Architectural Style | 2 Level |
| Basement Development | Partially Finished |
| Basement Type | Full (partially Finished) |
| Constructed Date | 1998 |
| Construction Style Attachment | Detached |
| Cooling Type | Central Air Conditioning |
| Exterior Finish | Brick, Vinyl Siding |
| Fire Protection | Smoke Detectors, Alarm System |
| Fixture | Ceiling Fans |
| Foundation Type | Poured Concrete |
| Half Bath Total | 1 |
| Heating Fuel | Natural Gas |
| Heating Type | Forced Air |
| Stories Total | 2 |
| Size Interior | 1930 Sqft |
| Type | House |
| Utility Water | Municipal Water |
Parking
| Attached Garage |
Land
| Access Type | Road Access, Highway Access |
| Acreage | No |
| Land Amenities | Park, Place Of Worship, Playground, Schools |
| Landscape Features | Lawn Sprinkler, Landscaped |
| Sewer | Municipal Sewage System |
| Size Depth | 104 Ft |
| Size Frontage | 33 Ft |
| Size Total Text | Under 1/2 Acre |
| Zoning Description | R4 |
Rooms
| Level | Type | Length | Width | Dimensions |
|---|---|---|---|---|
| Second Level | Bedroom | 17'0'' x 11'0'' | ||
| Second Level | Bedroom | 13'6'' x 11'0'' | ||
| Second Level | Primary Bedroom | 16'10'' x 11'10'' | ||
| Second Level | 4pc Bathroom | 11'1'' x 5'0'' | ||
| Basement | Laundry Room | 13'5'' x 10'5'' | ||
| Basement | Cold Room | 5'0'' x 8'8'' | ||
| Basement | Family Room | 32'5'' x 10'5'' | ||
| Main Level | Dining Room | 10'7'' x 11'0'' | ||
| Main Level | Kitchen | 10'10'' x 10'10'' | ||
| Main Level | Living Room | 16'0'' x 11'1'' | ||
| Main Level | 2pc Bathroom | 5'1'' x 4'9'' | ||
| Main Level | Foyer | 8'5'' x 16'3'' |
https://www.realtor.ca/real-estate/28307704/21-holyoake-drive-hamilton


