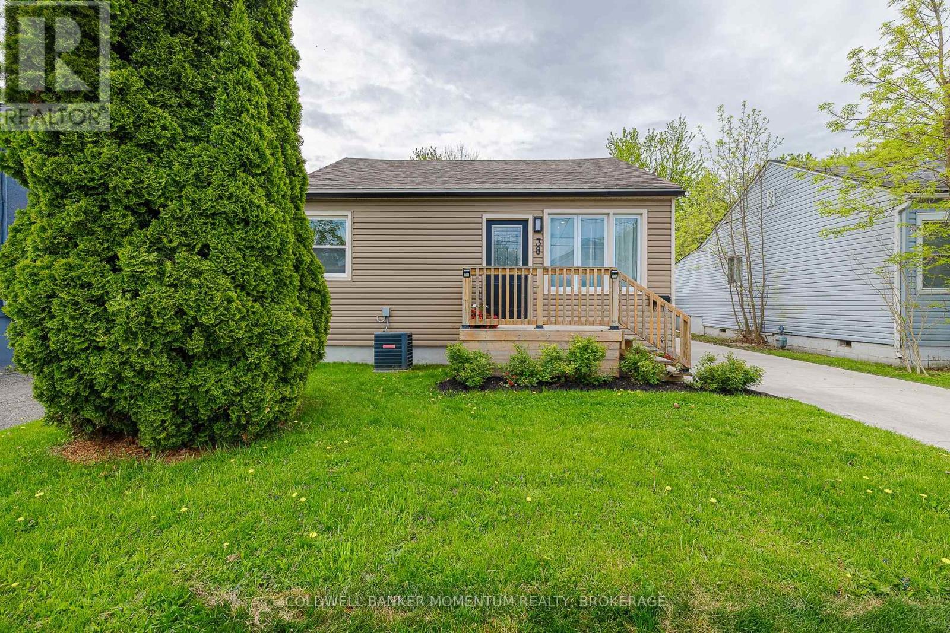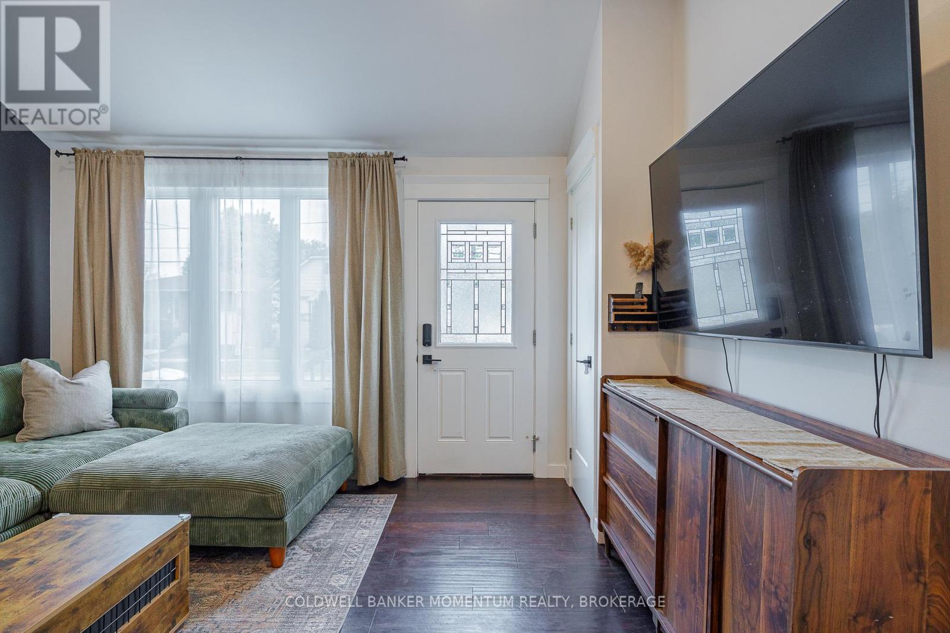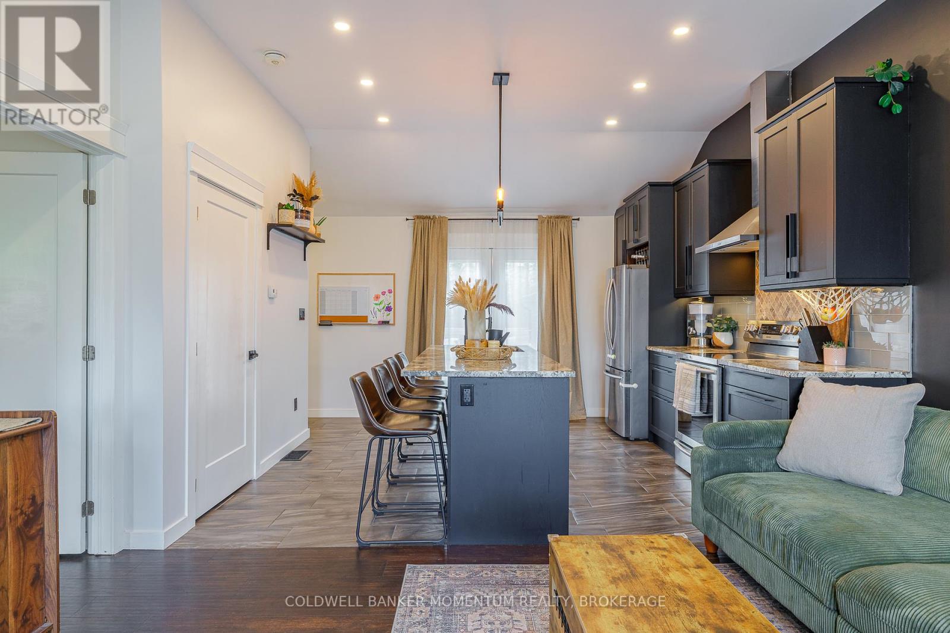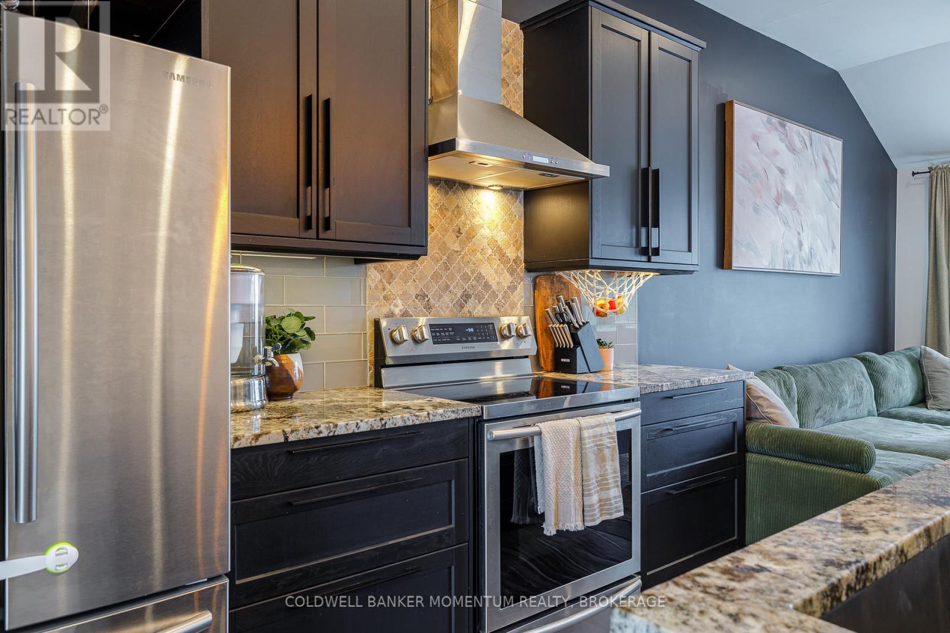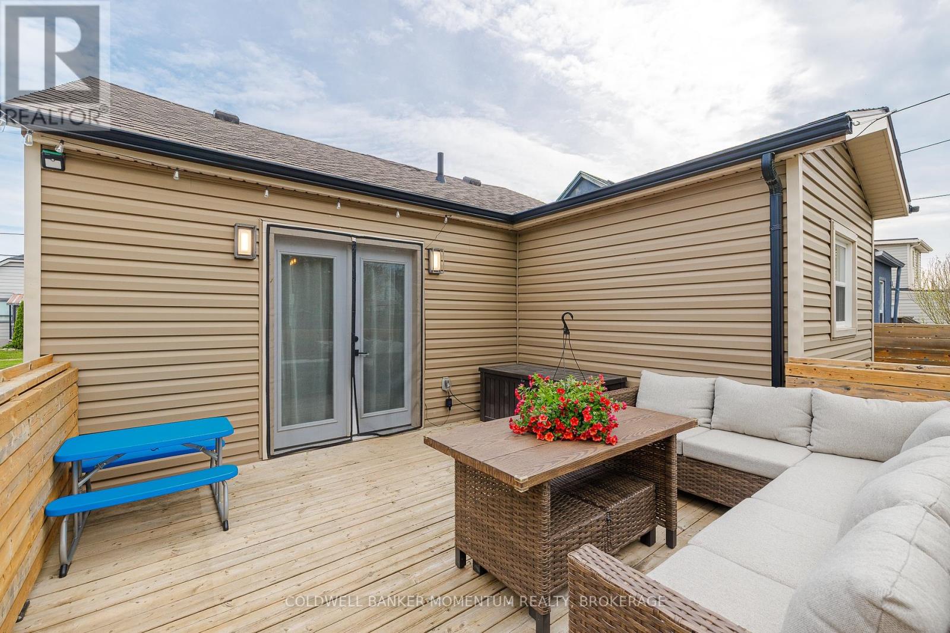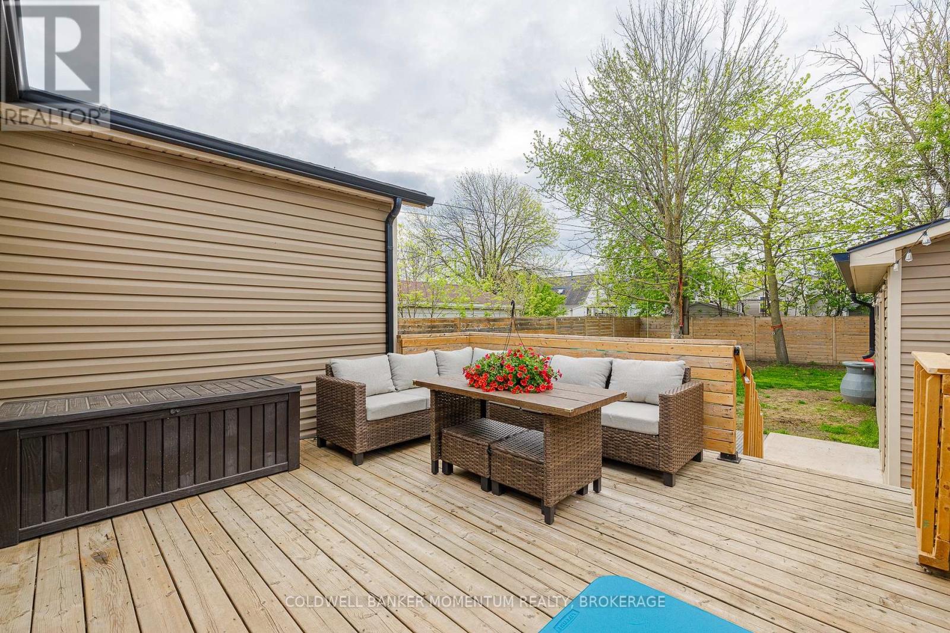Hamilton
Burlington
Niagara
38 Bartlett Street St. Catharines (Facer), Ontario L2M 5L1
$449,900
This charming 2-bedroom, 1-bathroom bungalow offers a delightful open concept layout, featuring 10ft vaulted ceilings in the living room and kitchen which features a massive eat-in Island, extra deep sink, stainless steel appliances, granite counter tops, and tons of cabinet/drawer space. The bathroom has been thoughtfully designed with a laundry nook conveniently in reach. The rest of the home has 8ft+ ceilings. This property was updated top to bottom just over 5 years ago including all of the major items inside and out. For added privacy, a full fence with a double swing gate surrounds the huge backyard, while a concrete driveway provides longevity and curb appeal. The detached garage (2020) adds to the overall appeal of this home providing a ton of storage or extra entertaining space. The enclosed deck is perfect for keeping kids or pets in sight and entertaining guests, making this home a perfect blend of style and functionality. Can you picture yourself living here? (id:52581)
Property Details
| MLS® Number | X12149027 |
| Property Type | Single Family |
| Community Name | 445 - Facer |
| Parking Space Total | 4 |
| Structure | Shed |
Building
| Bathroom Total | 1 |
| Bedrooms Above Ground | 2 |
| Bedrooms Total | 2 |
| Age | 51 To 99 Years |
| Appliances | Water Heater, Water Meter, Dishwasher, Dryer, Range, Stove, Washer, Refrigerator |
| Architectural Style | Bungalow |
| Basement Type | Crawl Space |
| Ceiling Type | Suspended Ceiling |
| Construction Style Attachment | Detached |
| Cooling Type | Central Air Conditioning |
| Exterior Finish | Vinyl Siding |
| Foundation Type | Block |
| Heating Fuel | Natural Gas |
| Heating Type | Forced Air |
| Stories Total | 1 |
| Type | House |
| Utility Water | Municipal Water |
Parking
| Detached Garage | |
| Garage |
Land
| Acreage | No |
| Sewer | Sanitary Sewer |
| Size Depth | 115 Ft |
| Size Frontage | 40 Ft |
| Size Irregular | 40 X 115 Ft |
| Size Total Text | 40 X 115 Ft |
Rooms
| Level | Type | Length | Width | Dimensions |
|---|---|---|---|---|
| Ground Level | Living Room | 4.17 m | 3.61 m | 4.17 m x 3.61 m |
| Ground Level | Kitchen | 3.93 m | 3.66 m | 3.93 m x 3.66 m |
| Ground Level | Bedroom | 3.02 m | 3.61 m | 3.02 m x 3.61 m |
| Ground Level | Bedroom 2 | 2.74 m | 2.95 m | 2.74 m x 2.95 m |
| Ground Level | Bathroom | 1.96 m | 2.76 m | 1.96 m x 2.76 m |
| Ground Level | Utility Room | 1.18 m | 1.5 m | 1.18 m x 1.5 m |
https://www.realtor.ca/real-estate/28313832/38-bartlett-street-st-catharines-facer-445-facer




