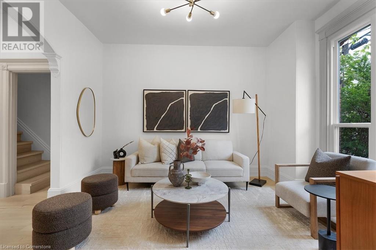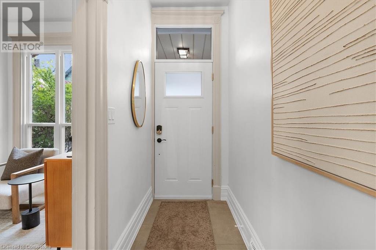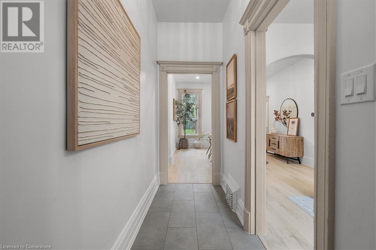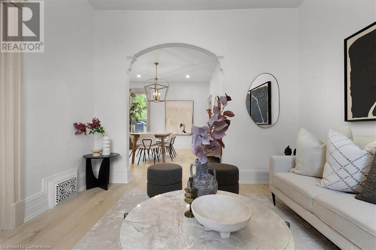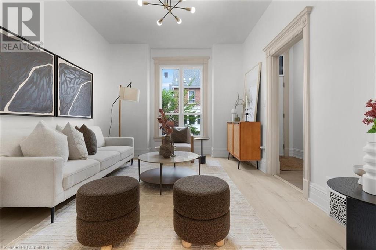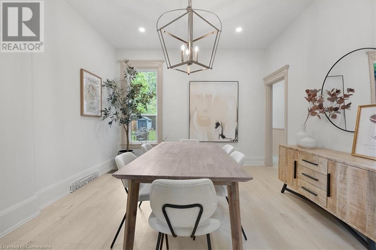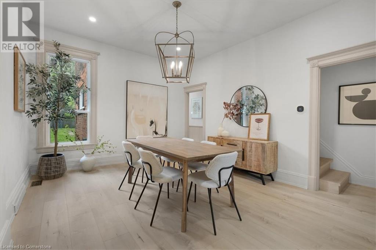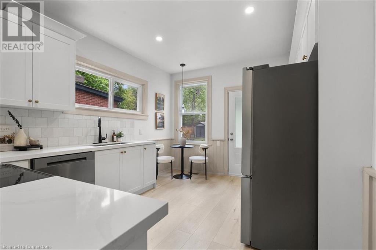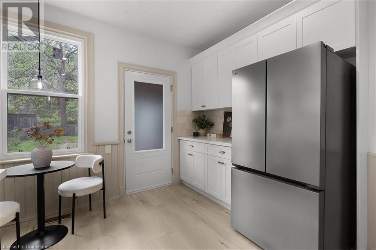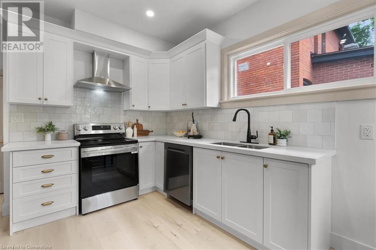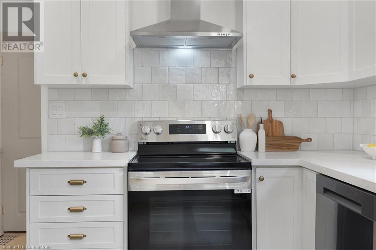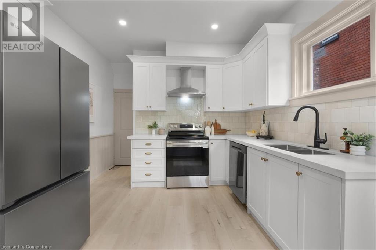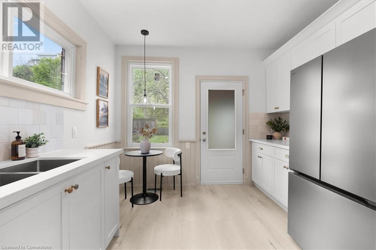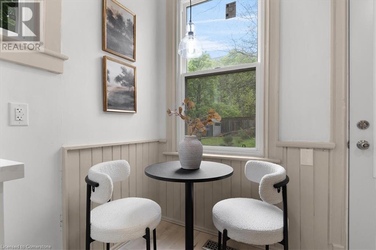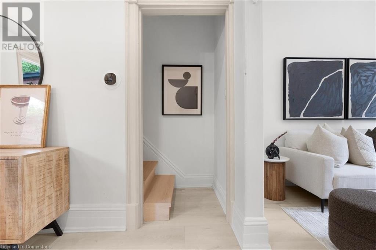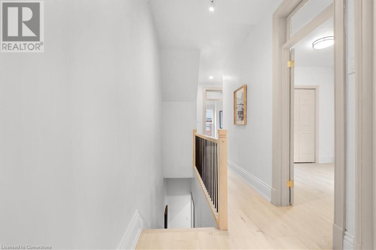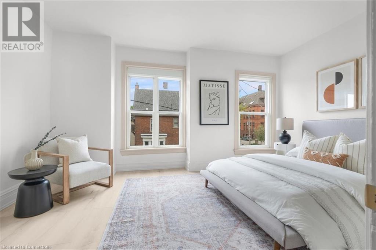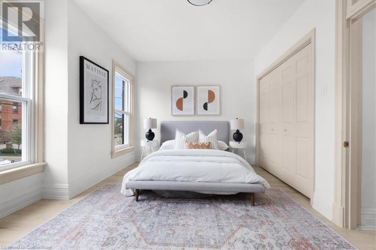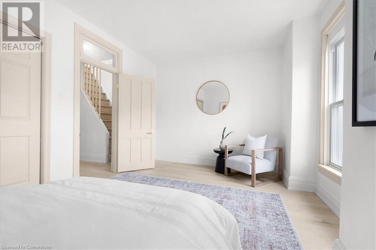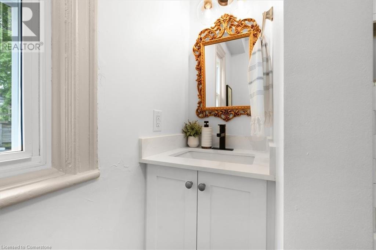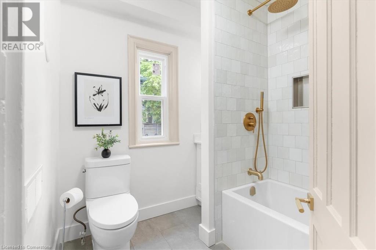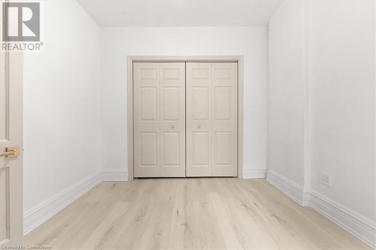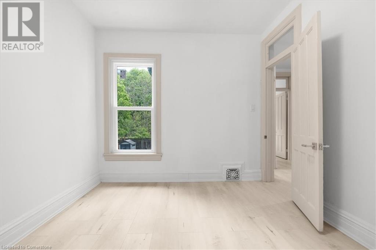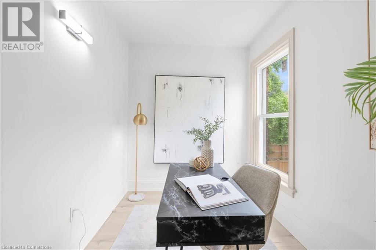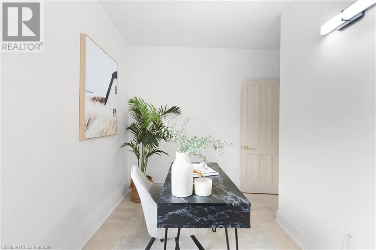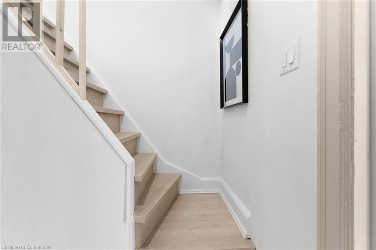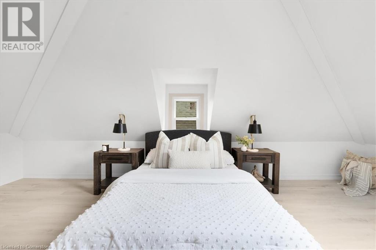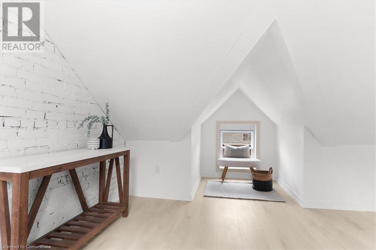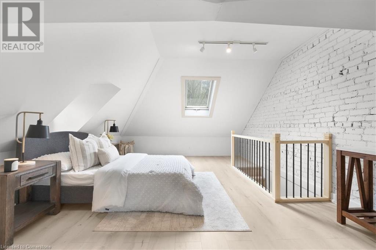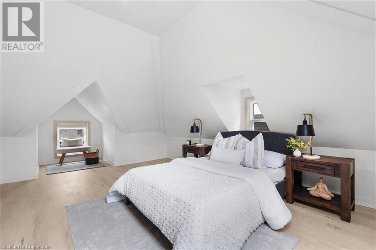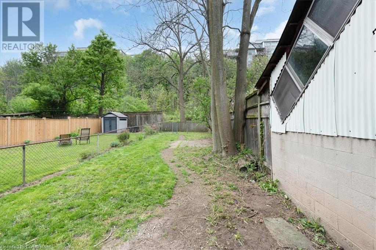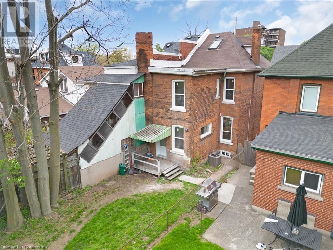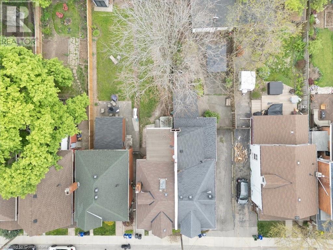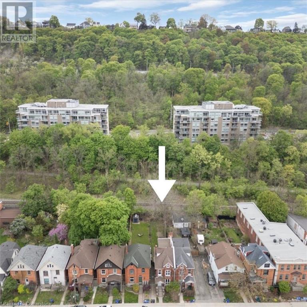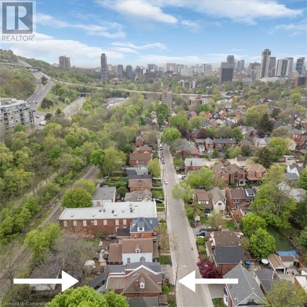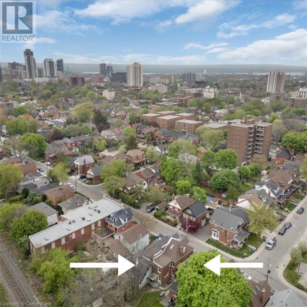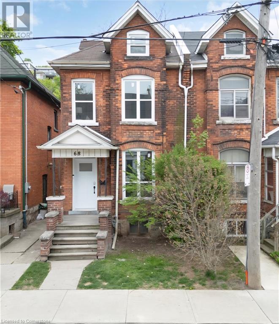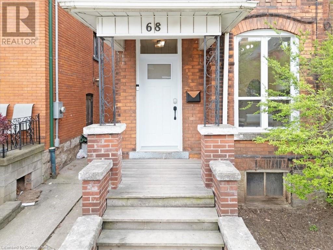Hamilton
Burlington
Niagara
68 Alanson Street Hamilton, Ontario L8N 1W5
$599,900
Welcome to your dream home in the heart of the highly desirable, family-friendly Stinson neighborhood — tucked away on a quiet, mature street, yet minutes from the downtown core! Meticulously redesigned with high-end finishes and timeless style throughout, this residence exemplifies refined living. Enjoy Premium luxury plank flooring, Brand NEW custom kitchen with quartz countertops and a stunning designer backsplash, a fully renovated 4pc spa-like bathroom, sleek pot lights, modern light fixtures, updated plumbing, fresh designer paint, and new windows and exterior doors that enhance both style and efficiency. The kitchen includes ample cabinetry, stainless steel appliances, and a cozy breakfast nook overlooking your lush, private backyard oasis — perfect for morning coffee or evening relaxation. The spacious yard with mature trees is ideal for entertaining or letting kids and pets roam safely. Tech upgrades include a Ring doorbell, Wi-Fi monitored smart lock, and digital thermostat, all while preserving the home’s original century charm. This rare, turnkey luxury home won’t last . Book your showing today! (id:52581)
Property Details
| MLS® Number | 40728241 |
| Property Type | Single Family |
| Amenities Near By | Park |
| Community Features | Quiet Area |
| Features | Country Residential |
Building
| Bathroom Total | 1 |
| Bedrooms Above Ground | 4 |
| Bedrooms Total | 4 |
| Appliances | Dishwasher, Refrigerator, Stove |
| Basement Development | Unfinished |
| Basement Type | Full (unfinished) |
| Construction Style Attachment | Semi-detached |
| Cooling Type | Central Air Conditioning |
| Exterior Finish | Brick |
| Heating Type | Forced Air |
| Stories Total | 3 |
| Size Interior | 1571 Sqft |
| Type | House |
| Utility Water | Municipal Water |
Land
| Acreage | No |
| Land Amenities | Park |
| Sewer | Municipal Sewage System |
| Size Depth | 130 Ft |
| Size Frontage | 19 Ft |
| Size Irregular | 0.06 |
| Size Total | 0.06 Ac|under 1/2 Acre |
| Size Total Text | 0.06 Ac|under 1/2 Acre |
| Zoning Description | D |
Rooms
| Level | Type | Length | Width | Dimensions |
|---|---|---|---|---|
| Second Level | 4pc Bathroom | 7'3'' x 7' | ||
| Second Level | Bedroom | 15'6'' x 11'2'' | ||
| Second Level | Bedroom | 9'9'' x 10'8'' | ||
| Second Level | Bedroom | 10'8'' x 9'4'' | ||
| Third Level | Primary Bedroom | 13'9'' x 24'11'' | ||
| Main Level | Kitchen | 10'8'' x 17'9'' | ||
| Main Level | Dining Room | 12'1'' x 14'5'' | ||
| Main Level | Living Room | 11'4'' x 13'3'' |
https://www.realtor.ca/real-estate/28313549/68-alanson-street-hamilton


