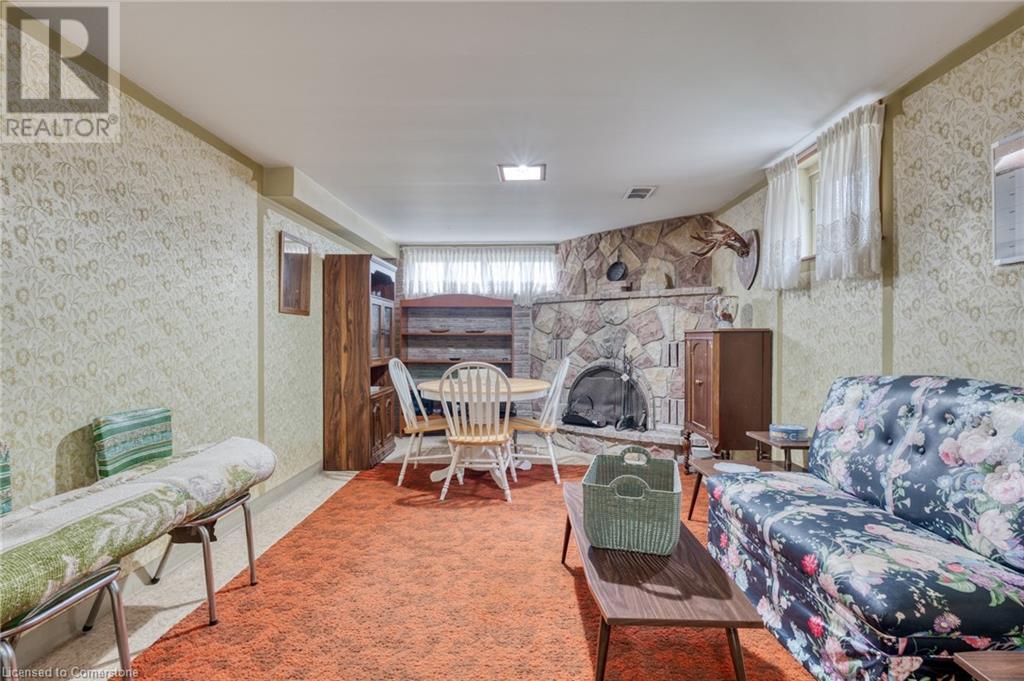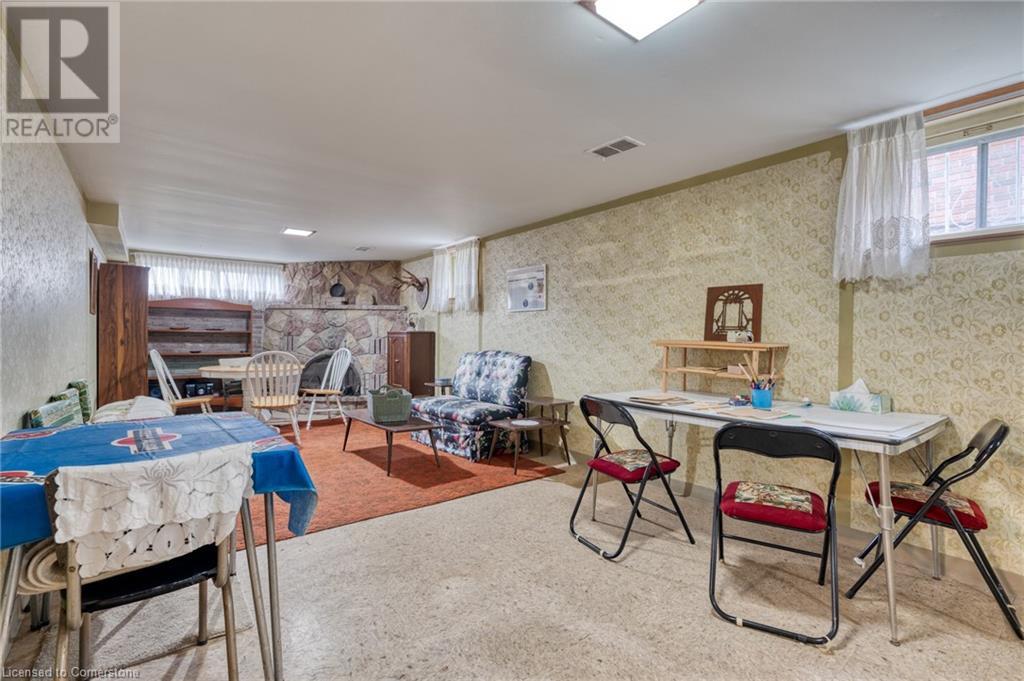Hamilton
Burlington
Niagara
71 Lilacside Drive Hamilton, Ontario L8V 2L5
$689,990
Charming Raised Bungalow with In-Law Suite Potential in a Prime Family-Friendly Neighbourhood! Discover this beautifully maintained 3-bedroom, 2-bathroom raised bungalow—ideal for families, first-time buyers, or downsizers alike. Lovingly cared for by its original owner, this home sits on a generous 50 x 101 ft lot and offers bright, airy living spaces that welcome you home. A separate side door entry provides excellent potential for an in-law suite or income-generating unit, adding versatility and value. The spacious backyard is perfect for entertaining, relaxing, or kids at play, while the covered carport offers added convenience year-round. Set in a sought-after neighbourhood known for its friendly community vibe, you’ll be just moments from parks, schools, transit, and everyday essentials. Don’t miss this rare opportunity—book your private tour today and imagine the possibilities! (id:52581)
Property Details
| MLS® Number | 40728595 |
| Property Type | Single Family |
| Amenities Near By | Hospital, Park, Place Of Worship, Schools |
| Community Features | Quiet Area, School Bus |
| Features | In-law Suite |
| Parking Space Total | 4 |
| Structure | Porch |
Building
| Bathroom Total | 2 |
| Bedrooms Above Ground | 3 |
| Bedrooms Total | 3 |
| Appliances | Dryer, Refrigerator, Stove, Washer |
| Architectural Style | Raised Bungalow |
| Basement Development | Partially Finished |
| Basement Type | Full (partially Finished) |
| Constructed Date | 1965 |
| Construction Style Attachment | Detached |
| Cooling Type | Central Air Conditioning |
| Exterior Finish | Brick, Stone |
| Fire Protection | Smoke Detectors |
| Fireplace Present | Yes |
| Fireplace Total | 1 |
| Heating Type | Forced Air |
| Stories Total | 1 |
| Size Interior | 1914 Sqft |
| Type | House |
| Utility Water | Municipal Water |
Parking
| Carport |
Land
| Access Type | Road Access, Highway Access |
| Acreage | No |
| Land Amenities | Hospital, Park, Place Of Worship, Schools |
| Landscape Features | Landscaped |
| Sewer | Municipal Sewage System |
| Size Depth | 101 Ft |
| Size Frontage | 50 Ft |
| Size Total Text | Under 1/2 Acre |
| Zoning Description | C |
Rooms
| Level | Type | Length | Width | Dimensions |
|---|---|---|---|---|
| Basement | Utility Room | 9'5'' x 11'4'' | ||
| Basement | Kitchen/dining Room | 13'3'' x 24'7'' | ||
| Basement | Games Room | 11'3'' x 40'5'' | ||
| Basement | 3pc Bathroom | 9'2'' x 4'4'' | ||
| Main Level | Bedroom | 10'11'' x 11'3'' | ||
| Main Level | Bedroom | 10'3'' x 11'4'' | ||
| Main Level | 4pc Bathroom | 5'0'' x 7'8'' | ||
| Main Level | Bedroom | 10'3'' x 9'10'' | ||
| Main Level | Kitchen/dining Room | 10'11'' x 20'1'' | ||
| Main Level | Living Room | 15'9'' x 15'11'' |
https://www.realtor.ca/real-estate/28316271/71-lilacside-drive-hamilton


































