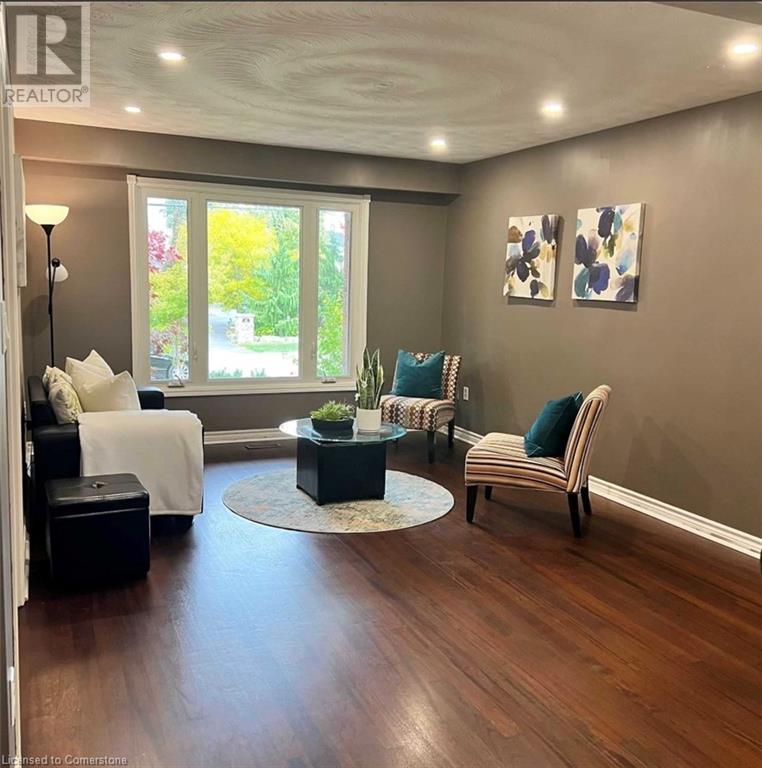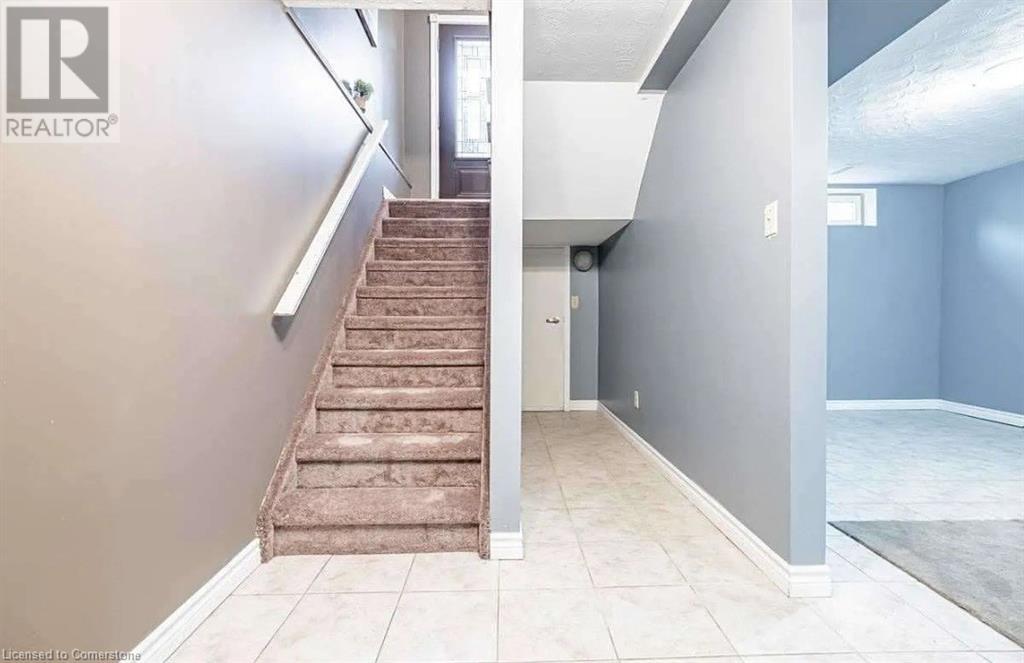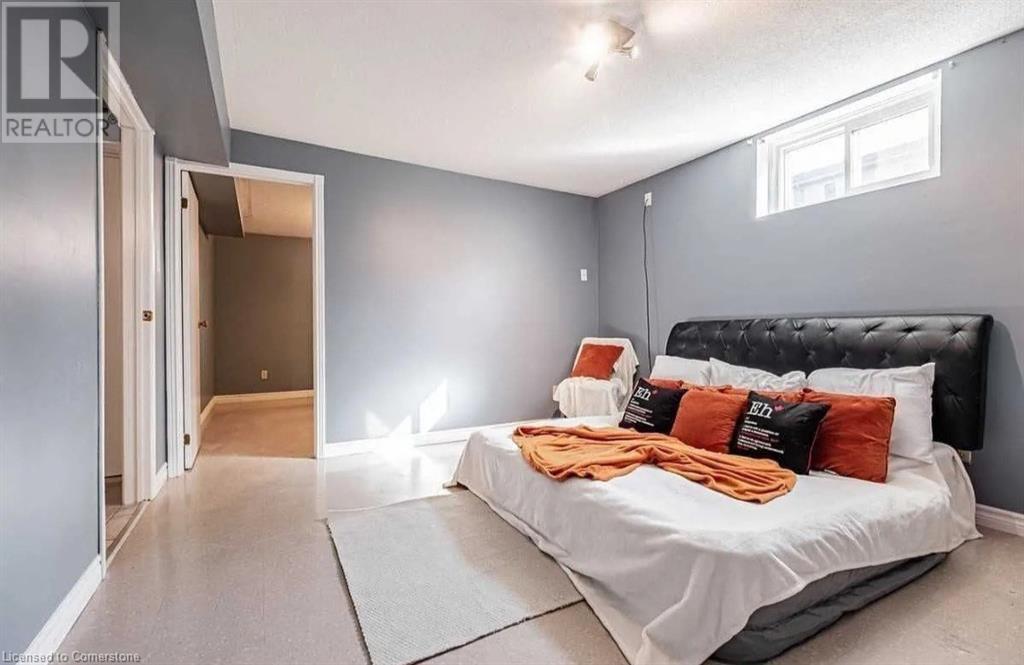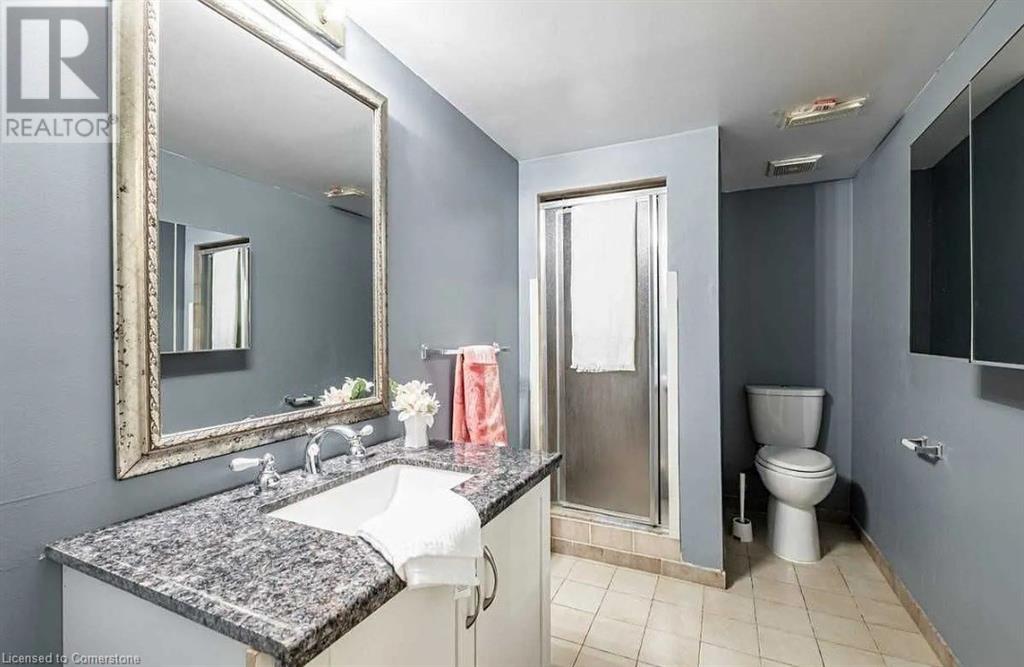Hamilton
Burlington
Niagara
46 Church Street Stoney Creek, Ontario L8E 2X8
$3,500 Monthly
Live steps from the lake in this raised 3-bedroom bungalow with double garage and inside entry to the finished basement. Located directly across from the Waterfront Trail and minutes to Confederation Beach Park, Edgelake Park, and the new multi-million dollar sports complex. The main level features hardwood flooring, an open-concept living and dining area, a spacious kitchen, and three generously sized bedrooms. The lower level offers a large rec room with gas fireplace, a wet bar, two additional rooms ideal for home office, gym, or guest space, plus a full 3-pc bathroom. Enjoy a fully fenced backyard with room to relax or entertain. Double wide concrete driveway, great curb appeal, and close to schools, transit, and highway access. A well-maintained home in a prime lakeside community—ready for you to move in and enjoy. (id:52581)
Property Details
| MLS® Number | 40728962 |
| Property Type | Single Family |
| Amenities Near By | Beach, Park |
| Community Features | Quiet Area |
| Equipment Type | Water Heater |
| Features | Sump Pump |
| Parking Space Total | 4 |
| Rental Equipment Type | Water Heater |
Building
| Bathroom Total | 2 |
| Bedrooms Above Ground | 3 |
| Bedrooms Below Ground | 2 |
| Bedrooms Total | 5 |
| Architectural Style | Raised Bungalow |
| Basement Development | Finished |
| Basement Type | Full (finished) |
| Construction Style Attachment | Detached |
| Cooling Type | Central Air Conditioning |
| Exterior Finish | Brick |
| Fireplace Present | Yes |
| Fireplace Total | 1 |
| Foundation Type | Block |
| Heating Fuel | Natural Gas |
| Heating Type | Forced Air |
| Stories Total | 1 |
| Size Interior | 1381 Sqft |
| Type | House |
| Utility Water | Municipal Water |
Parking
| Attached Garage |
Land
| Acreage | No |
| Land Amenities | Beach, Park |
| Sewer | Municipal Sewage System |
| Size Depth | 125 Ft |
| Size Frontage | 52 Ft |
| Size Total Text | Under 1/2 Acre |
| Zoning Description | R2 |
Rooms
| Level | Type | Length | Width | Dimensions |
|---|---|---|---|---|
| Basement | Bonus Room | 11'5'' x 10'0'' | ||
| Basement | Cold Room | Measurements not available | ||
| Basement | Bedroom | 13'2'' x 11'7'' | ||
| Basement | Bedroom | 11'5'' x 11'8'' | ||
| Basement | Laundry Room | 11'5'' x 9'0'' | ||
| Basement | 3pc Bathroom | 11'5'' x 5'9'' | ||
| Basement | Recreation Room | 11'4'' x 26'9'' | ||
| Main Level | Bedroom | 11'8'' x 10'0'' | ||
| Main Level | Bedroom | 15'0'' x 11'4'' | ||
| Main Level | 4pc Bathroom | 10'11'' x 6'7'' | ||
| Main Level | Primary Bedroom | 14'0'' x 12'0'' | ||
| Main Level | Kitchen | 16'0'' x 12'0'' | ||
| Main Level | Dining Room | 14'7'' x 10'0'' | ||
| Main Level | Living Room | 16'0'' x 11'7'' |
https://www.realtor.ca/real-estate/28315923/46-church-street-stoney-creek
























