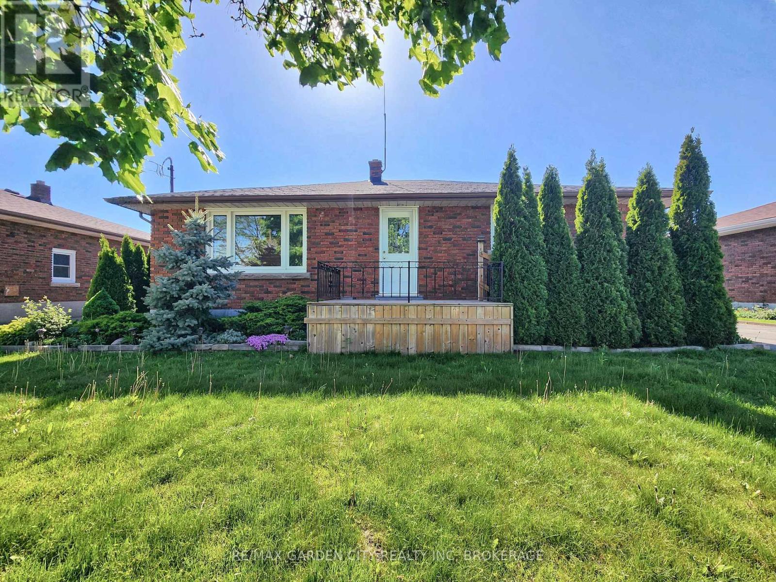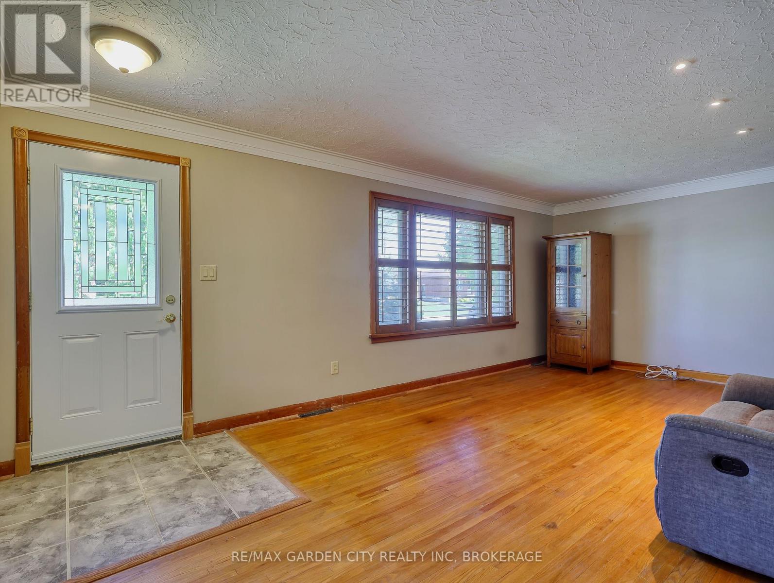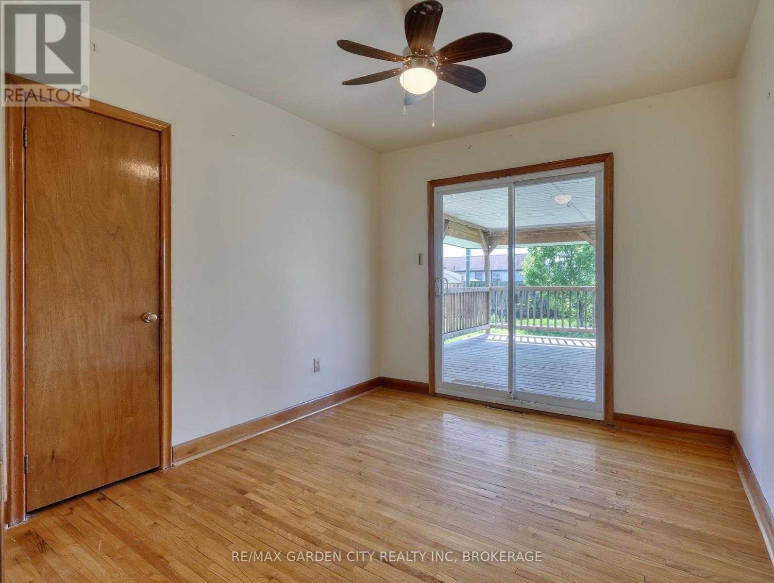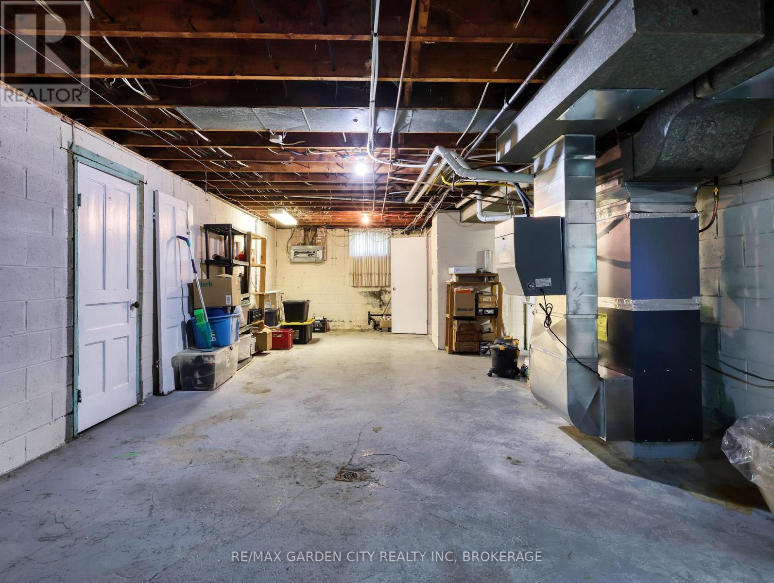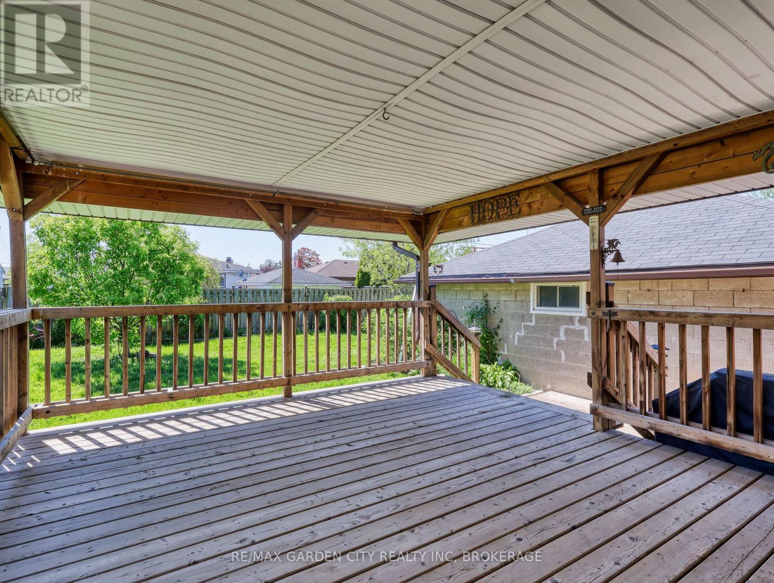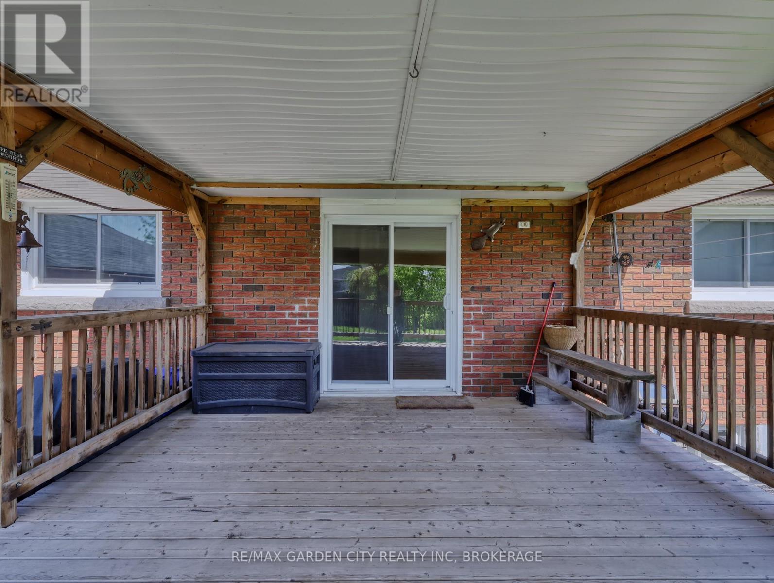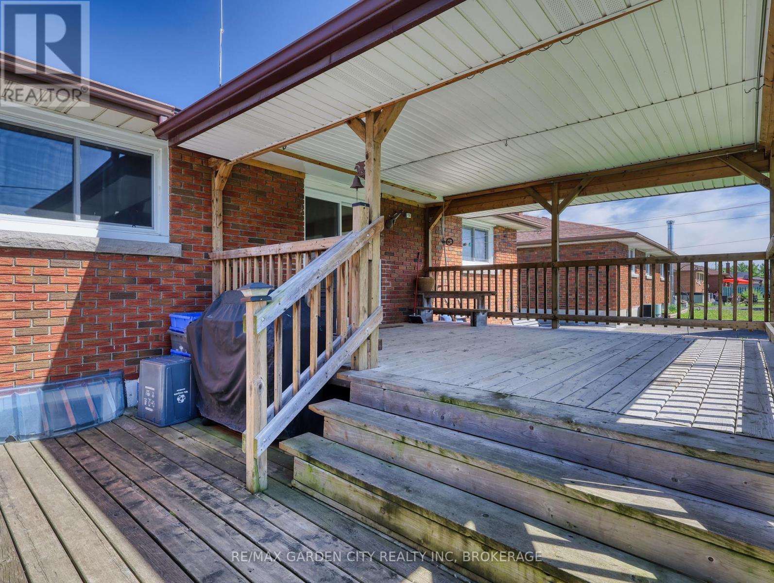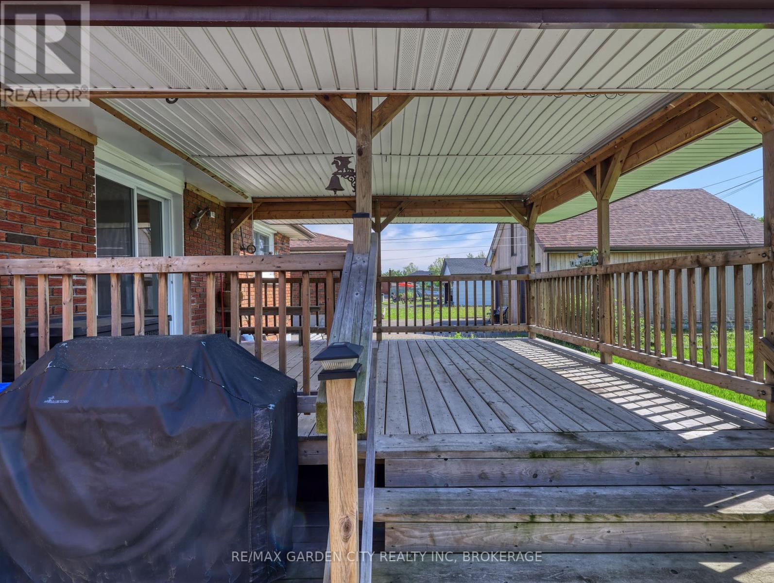Hamilton
Burlington
Niagara
136 Classic Avenue Welland (Lincoln/crowland), Ontario L3B 1P7
3 Bedroom
1 Bathroom
1100 - 1500 sqft
Bungalow
Central Air Conditioning
Forced Air
$529,900
Brick 2 plus bedroom home 1280 square foot with many improvements. Kitchen with newer cabinets and newer high end appliances. Kitchen combined with dining room, new windows with California shutters. Large living room with hardwood floors. Two bedrooms with 3rd bedroom converted to den with patio doors to 16 x 14 deck. Plenty of gardens and young trees through out the back yard. Basement has been waterproofed. Use your imagination for developing the basement living space. New furnace, central air, tankless water heater, water softener Detached extra deep 1.5 car garage. (id:52581)
Open House
This property has open houses!
May
25
Sunday
Starts at:
2:00 pm
Ends at:4:00 pm
Property Details
| MLS® Number | X12158787 |
| Property Type | Single Family |
| Community Name | 773 - Lincoln/Crowland |
| Features | Sloping |
| Parking Space Total | 4 |
Building
| Bathroom Total | 1 |
| Bedrooms Above Ground | 3 |
| Bedrooms Total | 3 |
| Age | 51 To 99 Years |
| Appliances | Garage Door Opener Remote(s), Water Heater - Tankless, Water Heater, Water Softener, Water Meter, Central Vacuum, Dishwasher, Dryer, Garage Door Opener, Microwave, Stove, Washer, Refrigerator |
| Architectural Style | Bungalow |
| Basement Development | Unfinished |
| Basement Type | N/a (unfinished) |
| Construction Style Attachment | Detached |
| Cooling Type | Central Air Conditioning |
| Exterior Finish | Brick |
| Fire Protection | Smoke Detectors |
| Flooring Type | Hardwood |
| Foundation Type | Block |
| Heating Fuel | Natural Gas |
| Heating Type | Forced Air |
| Stories Total | 1 |
| Size Interior | 1100 - 1500 Sqft |
| Type | House |
| Utility Water | Municipal Water, Lake/river Water Intake |
Parking
| Detached Garage | |
| Garage |
Land
| Access Type | Year-round Access |
| Acreage | No |
| Sewer | Sanitary Sewer |
| Size Depth | 104 Ft ,3 In |
| Size Frontage | 60 Ft |
| Size Irregular | 60 X 104.3 Ft |
| Size Total Text | 60 X 104.3 Ft |
| Soil Type | Light |
| Zoning Description | Rl1 |
Rooms
| Level | Type | Length | Width | Dimensions |
|---|---|---|---|---|
| Main Level | Kitchen | 5.25 m | 4.5 m | 5.25 m x 4.5 m |
| Main Level | Living Room | 5.2 m | 3.7 m | 5.2 m x 3.7 m |
| Main Level | Bedroom | 3.5 m | 3.4 m | 3.5 m x 3.4 m |
| Main Level | Bedroom 2 | 3.4 m | 3.1 m | 3.4 m x 3.1 m |
| Main Level | Den | 3.4 m | 2.9 m | 3.4 m x 2.9 m |
| Main Level | Bathroom | Measurements not available |
Utilities
| Cable | Installed |
| Sewer | Installed |




