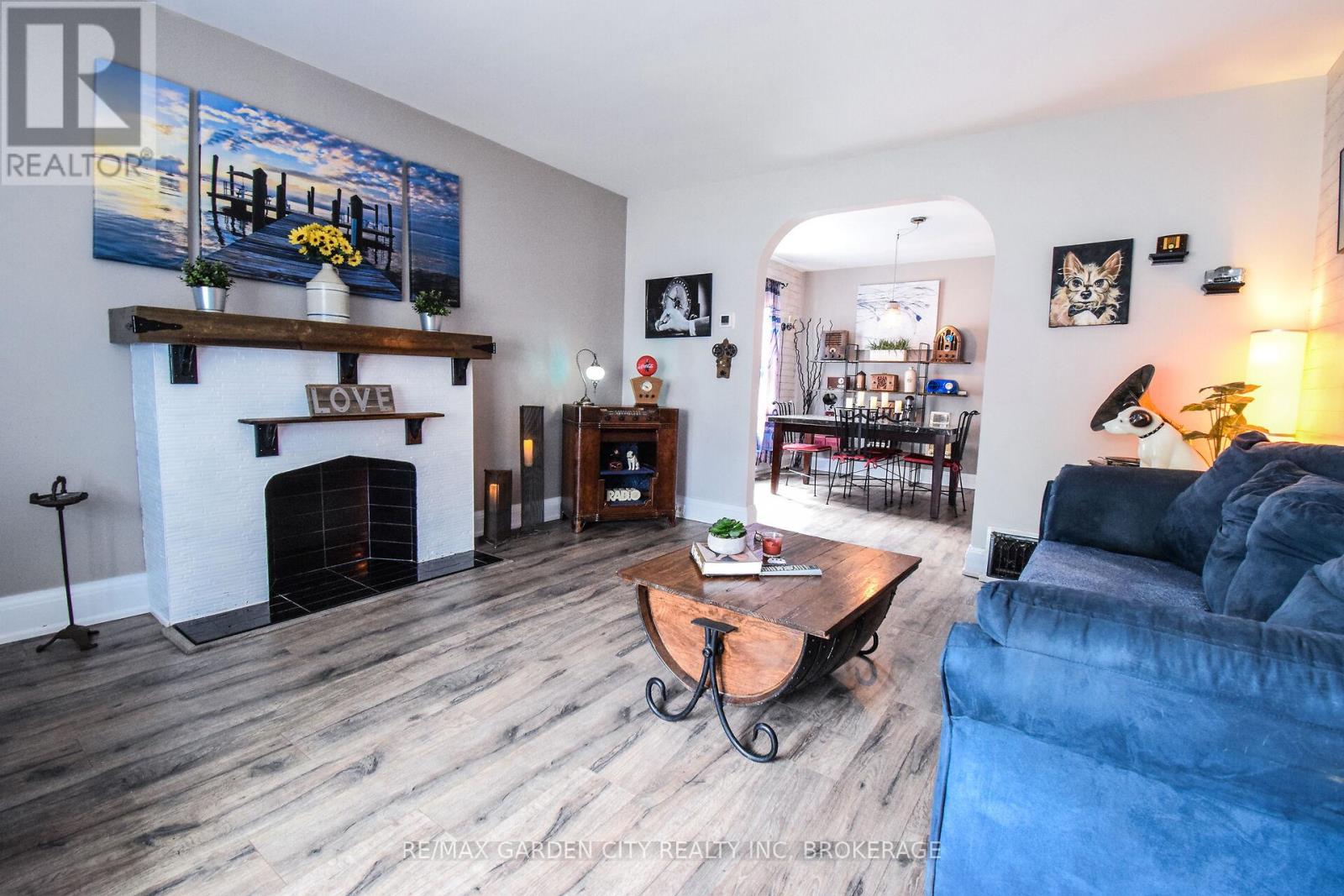2 Bedroom
2 Bathroom
700 - 1100 sqft
Bungalow
Central Air Conditioning
Forced Air
$544,900
Welcome to 76 Beech Street. This charming board and batten bungalow is nestled in the heart of downtown St. Catharines! This beautifully maintained 2-bedroom, 2-bathroom home offers the perfect blend of character and comfort. Step inside to find a warm and inviting living space, complemented by a fully finished basement ideal for a family room, home office, or guest suite.Outdoors, you'll fall in love with the meticulously cared-for garden and spacious deck, an absolute haven for gardening enthusiasts and perfect for relaxing or entertaining. Situated on a quaint, tree-lined street, this property offers a peaceful setting just steps from shopping, parks, dining, and all the vibrant amenities downtown St. Catharines has to offer.Whether you're a first-time buyer, downsizer, or simply looking for a cozy place to call home, this delightful bungalow is not to be missed! (id:52581)
Property Details
|
MLS® Number
|
X12163260 |
|
Property Type
|
Single Family |
|
Community Name
|
451 - Downtown |
|
Equipment Type
|
Water Heater - Gas |
|
Features
|
Gazebo |
|
Parking Space Total
|
1 |
|
Rental Equipment Type
|
Water Heater - Gas |
|
Structure
|
Deck, Shed |
Building
|
Bathroom Total
|
2 |
|
Bedrooms Above Ground
|
2 |
|
Bedrooms Total
|
2 |
|
Age
|
51 To 99 Years |
|
Architectural Style
|
Bungalow |
|
Basement Development
|
Finished |
|
Basement Type
|
N/a (finished) |
|
Construction Style Attachment
|
Detached |
|
Cooling Type
|
Central Air Conditioning |
|
Exterior Finish
|
Wood |
|
Fire Protection
|
Security System, Alarm System |
|
Foundation Type
|
Poured Concrete |
|
Heating Fuel
|
Natural Gas |
|
Heating Type
|
Forced Air |
|
Stories Total
|
1 |
|
Size Interior
|
700 - 1100 Sqft |
|
Type
|
House |
|
Utility Water
|
Municipal Water |
Parking
Land
|
Acreage
|
No |
|
Fence Type
|
Fully Fenced, Fenced Yard |
|
Sewer
|
Sanitary Sewer |
|
Size Depth
|
100 Ft |
|
Size Frontage
|
35 Ft |
|
Size Irregular
|
35 X 100 Ft |
|
Size Total Text
|
35 X 100 Ft |
|
Zoning Description
|
R2 |
Rooms
| Level |
Type |
Length |
Width |
Dimensions |
|
Basement |
Recreational, Games Room |
3.6 m |
5.2 m |
3.6 m x 5.2 m |
|
Basement |
Laundry Room |
2.4 m |
3.3 m |
2.4 m x 3.3 m |
|
Main Level |
Living Room |
4.8 m |
4 m |
4.8 m x 4 m |
|
Main Level |
Dining Room |
3.4 m |
3 m |
3.4 m x 3 m |
|
Main Level |
Kitchen |
3.7 m |
3 m |
3.7 m x 3 m |
|
Main Level |
Primary Bedroom |
4.8 m |
3.6 m |
4.8 m x 3.6 m |
|
Main Level |
Bedroom 2 |
2.8 m |
2.2 m |
2.8 m x 2.2 m |
|
Main Level |
Sunroom |
3.3 m |
2 m |
3.3 m x 2 m |
Utilities
|
Cable
|
Installed |
|
Sewer
|
Installed |
https://www.realtor.ca/real-estate/28344714/76-beech-street-st-catharines-downtown-451-downtown













































